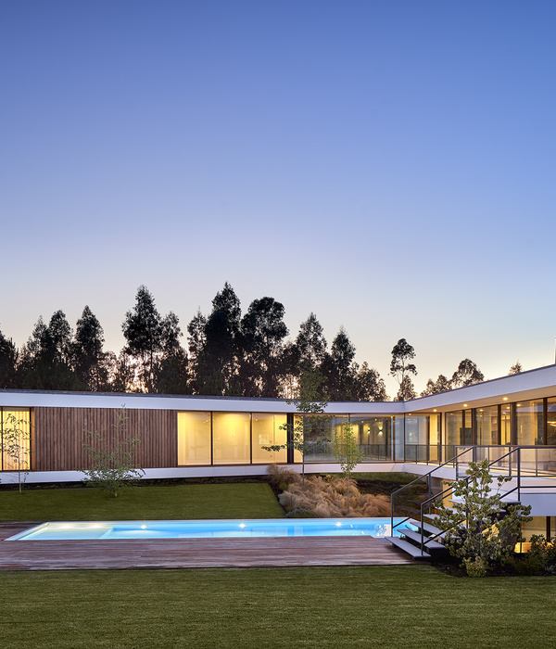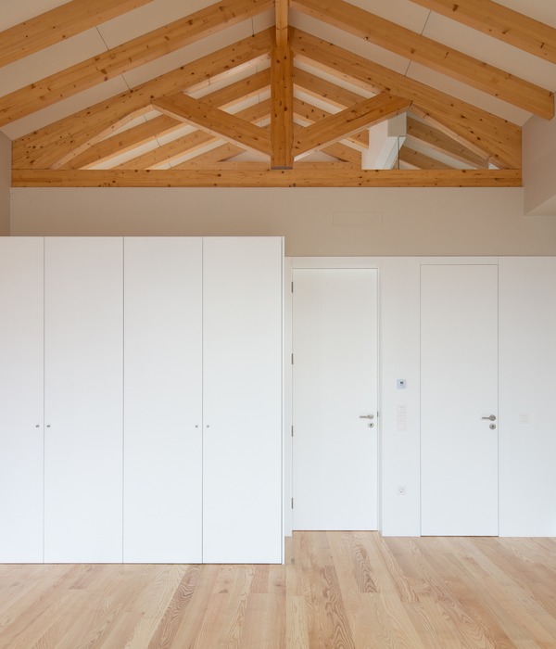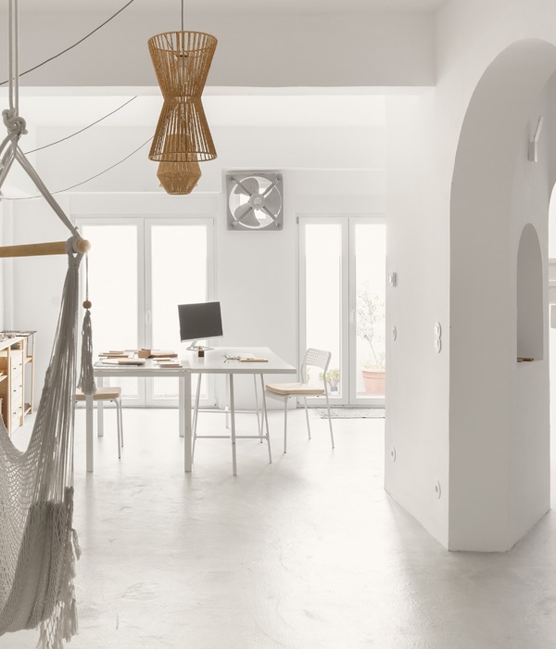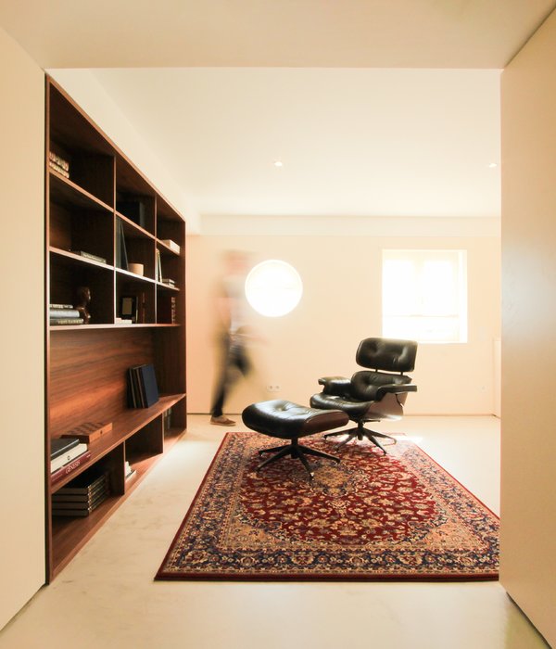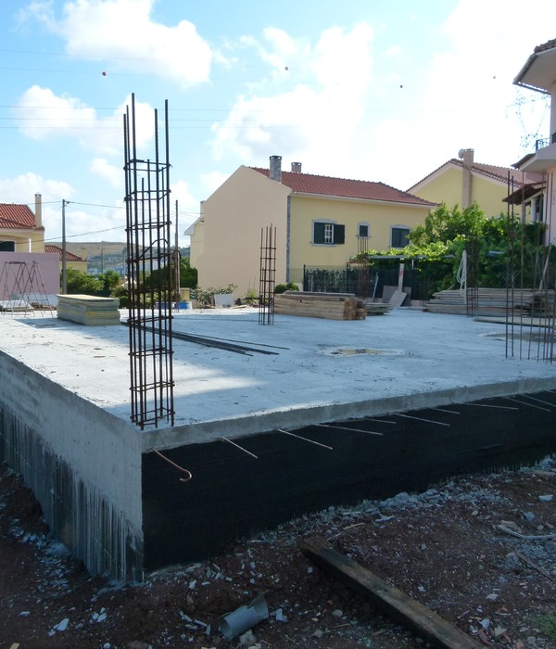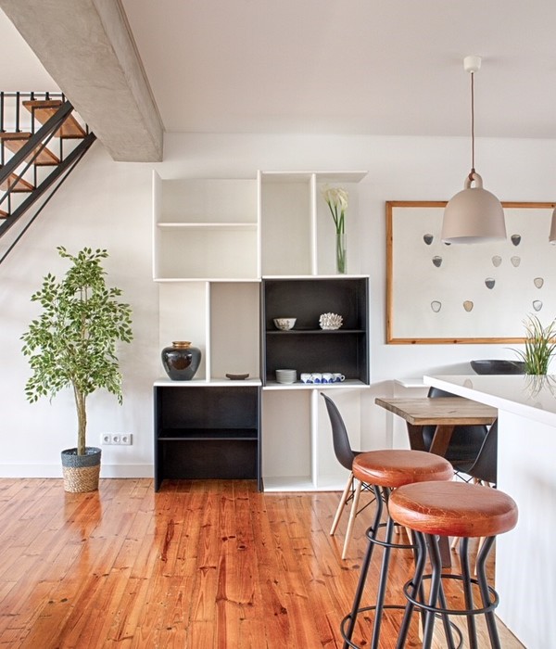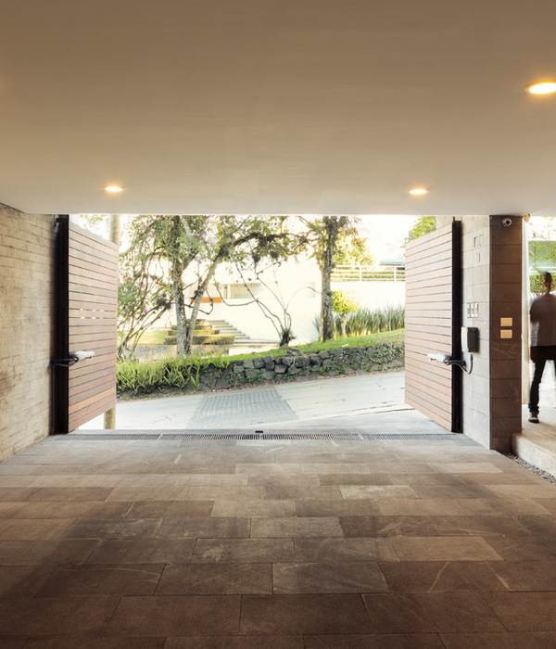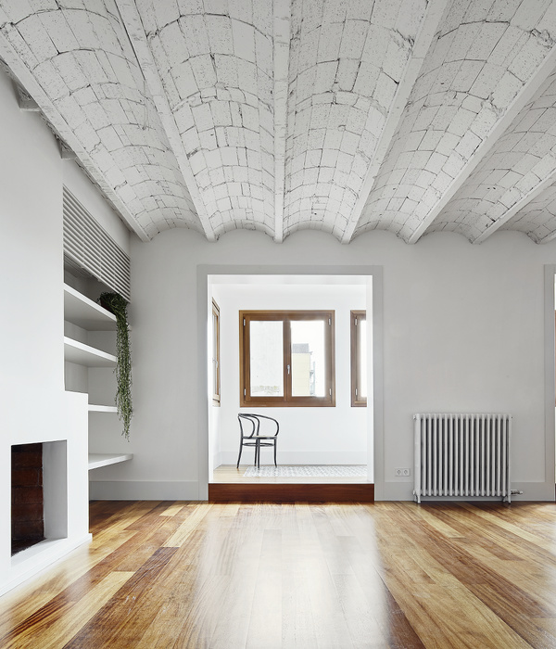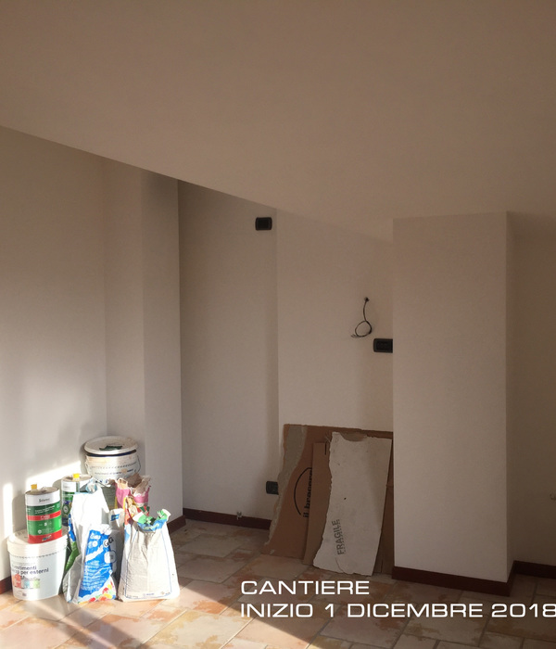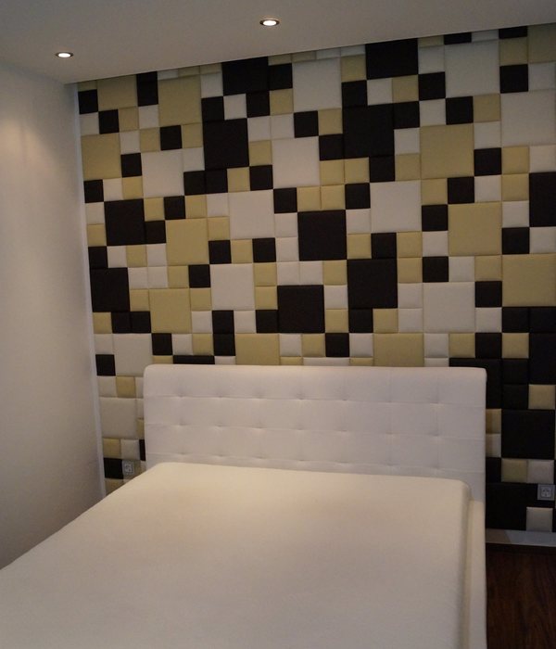Gustafson Porter
为Camde的伦敦行政区在Swiss Cottage创造了一个新的公园。伦敦行政区是当地众多重要建筑物集中的心脏地带,这些建筑包括一列入名单的公共图书馆,一个新的休闲中心,Hampstrad剧院,办公楼,社会福利住房和高档住宅。更多请至:这个新开放的空间有力地把这个多样化的社区正在不断发展的文化娱乐需求交织结合起来,并且把对松散相关功能的简单堆砌转化成一个连贯的公共社区设计,同时提升了空间感受。
来自Gustafson Porter
阿姆斯特丹Westergasfabriek公园,工业遗址改建。 Westergasfabriek Park Amsterdam 多年经典,伦敦海德公园内的戴安娜王妃纪念泉 Diana, Princess of Wales Memorial Fountain
Gustafson Porter has created a new 1 ha park at Swiss Cottage for the London Borough of Camde– the heart of an ensemble of buildings of local importance including a listed public library, a new leisure centre, the Hampstead Theatre, offices, social and luxury housing.
This new open space eloquently weaves together the evolving cultural and recreational needs of this diverse neighbourhood and transforms a collection of loosely related functions into a coherent communal setting with an elevated sense of place.
在公园的中心地带是一个40米乘11米的水体,既可用于游玩也增加了视觉冲击力。七个15米长的喷喉射出的水柱在矩形水池的上方形成飞弧。此外,水从喷喉下面的格栅涌出,像一层薄片一样顺着40米长的矩形水池底花岗岩斜面一直铺流到水体北端的一个浅水池。
当水排干时,相邻挡土墙内设置的电子点让硬质铺装的地面能够用来举办其他特别活动。
一个深入下沉到白垩低层土壤的钻井为水池提供水源——处理过程是在地下机房内完成的,水被抽出来之后又被泵入水箱里,然后这些水箱里的水就可以被抽到水池里或者是用于灌溉和清洁街道。有了钻井里新水源补充蒸发的水分,水能够被不断地重新循环使用。
At the park’s heart is a 40 x 11 m water feature intended for play as well as visual drama. Seven 15m-long jets emit streams of water arcing over the rectangular basin. In addition, a thin sheet of water emerges from grilles set below the jets and courses down the 40m long rectangular, sloping granite plane culminating in a shallow pool at the northern end of the feature.
When drained, electrical points set within the adjacent retaining wall allow the hard paved feature to be used to host special events.
A borehole sunk deep into the chalk subsoil provides water for the basin – it is treated in an underground plant room and then pumped into a holding tank where it can be drawn off into the water feature holding tank or be used for irrigation and street cleaning. Water is constantly re-circulated with new top-up water from the borehole to compensate for evaporation.
一个感官草地地形围绕这水体,创造出一个天然的露天剧场。
丰富的植物配置重点突出许多由修剪过的结构绿篱围合的多年生草本植物。用地拥有光影花园(部分设在地下停车场上方),造型绿篱包括了许多不同种类的花槽,和在中间地形上种植的一批不同的枫树,以及行道树。所使用的多年生植物是英国本土的品种结合已经融入英国文化的混合和外来品种(例如英国玫瑰)。植物的栽种是建立在集体记忆的基础上的——是人们儿时记忆中的类型,让这个空间被接纳为一个新的家园。
植物的种植与土地,形式和水体相呼应,在勾勒出空间体量方面发挥着重要作用。
A sensual grassy landform wraps around the water feature and creates a natural amphitheatre.
The rich plant palette features many herbaceous perennials framed by clipped structural hedges. The site features sun and shade gardens (parts of which are on top of underground car parks), clipped hedging consisting of many different box varieties and a collection of different maple cultivars on the central landforms, as well as avenue trees. The perennials used are collections of British native varieties mixed with hybrids and exotics embedded in British culture (such as the English rose). The plantings are based on collective memory – types that people recall from childhood, encouraging acceptance of this space as a new home.
Plantings play an important role in outlining spatial volume in concert with land, form and water.
在整个设计基地内,不同地面层级的并置为不同活动(运动的或者美观的)和对不同尺度的观察提供了机会。下沉运动场地由从旧体育中心外墙回收来的波兰石包裹,除了重复利用材料还创造出场地对历史的延续。这个运动场坐落在开放空间的南面边缘,可以从一个地势较高的小型儿童游乐区俯视。
Throughout the site, the juxtaposition of ground levels offers opportunities for performance (athletic or aesthetic) and observation at varying scales. A sunken sports pitch is clad in reclaimed Portland Stone salvaged from the old sports centre façade, creating a continuing history of the site and recycling material. The pitch is located at the southern edge of the open space, overlooked by a small children’s play area.
整个场地拥有很高的品质,使用耐用的材料和设备,例如长椅和栏杆都是专门为此项目设计的。设计,材料和施工质量对于这样一个小型本地公园来说都是非凡的,因此公园受到本地社区的广泛欢迎。项目旨在创造一个功能性的,渐进性的并且具有诗意的开放空间。自从2006年初开幕至今,公园已经成为一个热门的目的地,每天都吸引着众多的参观者。
The site features high quality, robust materials throughout and furniture such as benches and balustrades were specifically designed for the project.
The quality of design, material and execution are exceptional for a small local authority park and as a result, the park has been well received by the local community.
The aspiration has been to create an open space that is functional, progressive and poetic. Since its opening in early 2006 the park has become a popular destination, attracting many visitors on any given day.
TITLESwiss Cottage Park
LOCATIONSwiss Cottage, London NW3
CLIENTPeter Bishop
Director of Culture and Environment
London Borough of Camden
PROJECT MANAGERJohn Wolfenden, JW Project Services
LANDSCAPE ARCHITECT Gustafson Porter
CONSULTANTSCivil and Structural Engineer – whitbybird
M+E Engineers – Gifford
QS – EC Harris
MAIN CONTRACTORDurkan Pudelek
SOFT LANDSCAPEISS Waterers Landscape
CONTRACTOR
WATER FEATUREInvent Water Treatment
CONSTRUCTIONBUDGET£ tbc
PROJECT SIZE1 hectare
SCHEDULECompetition: Autumn 1999Tender: Summer 2004
On site: February 2005
Completion: March 2006
ARCHITECTSTerry Farrell and PartnersLeisure Centre
FOR SURROUNDINGS&P ArchitectsResidential & Community Centre
BUILDINGSJohn McAslan + PartnersLibrary Refurbishment
Bennetts AssociatesHampstead Theatre
MORE: GustafsonPr
更多请至:
{{item.text_origin}}

