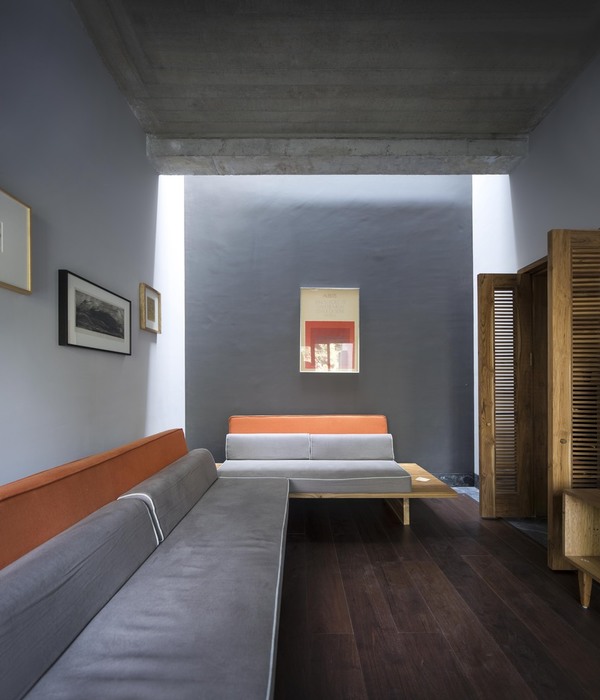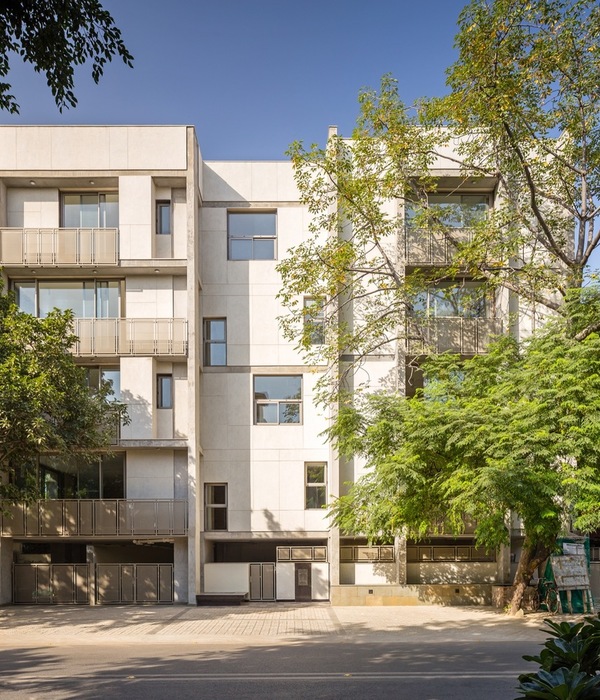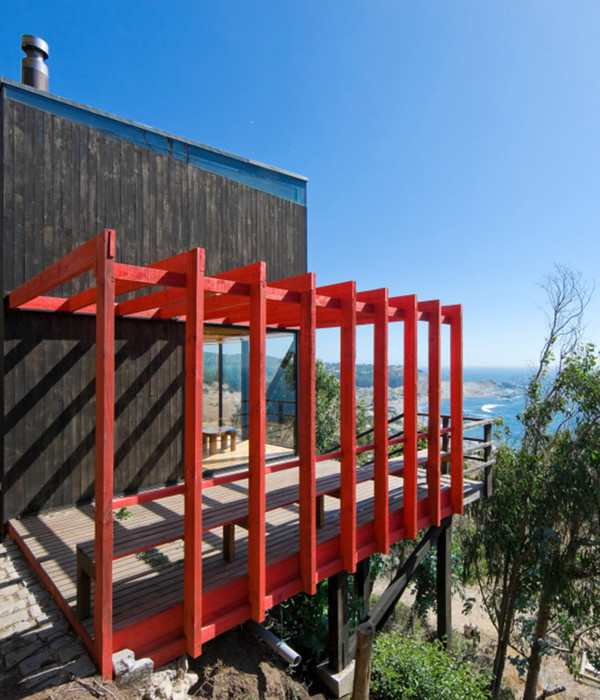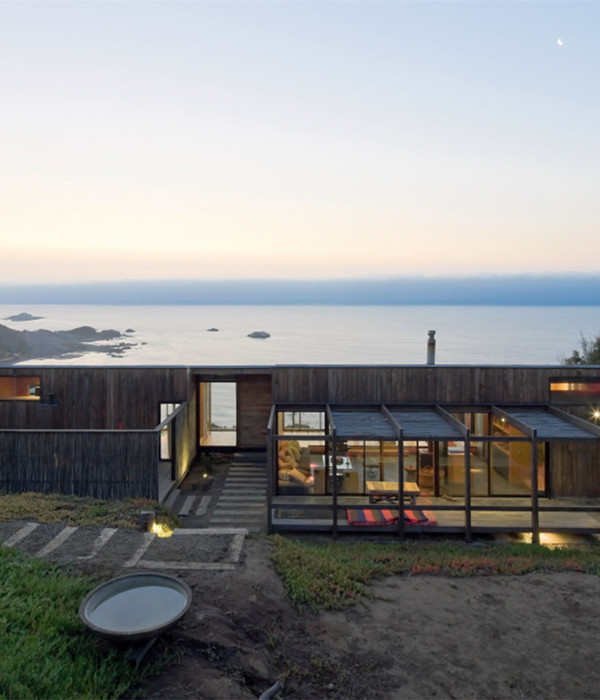The project consists of the rehabilitation, expansion and interior design of a building from the 20s, located in the historic center of the city of Olhão, Portugal.
Having the building already undergone some changes in the past, this intervention was intended to restore spatial and architectural identity as well as quality, taking advantage of the type of construction, the versatility of its volumes and interior organization.
The project also took advantage of some pre-existing elements, as is the case of the existing garage, something very coveted in the center of this fishing town, due to the scarcity of parking.
The house is therefore divided over 3 open floors, connected to each other through vertical accesses.
On the ground floor there is a private garage and access to the house, which is located on the upper floor, with a small laundry area and storage area.
On the 1st floor is the living room and open kitchen, served by a small interior patio, open to the sky, which gives life to the space itself, making it more luminous and airier. Ventilation and natural light were essential elements in this project, taking into account the climate of the region.
In addition to the existence of a bathroom as well as an existing balcony, there was also a concern to create some storage space on this floor.
Going up the interior stairs, which embrace the patio, one can access the 2nd floor of the house, where there is an en-suite bedroom. On this floor, we also find the access to a balcony with a shaded seating area and a small and luxurious swimming pool.
Inside the building, following the patio, there are also some open-air stairs that allow us to access a large terrace with a beautiful sea view, where you can barbecue and sunbathe.
There was also a concern to maintain or reconstitute the building's traditionality, through the materials applied, albeit with a more contemporary and up-to-date touch. This aspect can be seen, for example, in the exterior floors, in terracotta tiles and in the openings with exposed wooden frames and interior walls and stonework. Or even in the decoration of the façade and the “platibanda” itself, through decorative elements and friezes in cement, a striking and very characteristic point of Algarve buildings.
Architecture Firm: Sena Architects
Lead Architects: Tatiana Bento
Photography: Dave Mattu
Guida Gomes Engenharia (Engineering)
JMC Contruções (contractors)
Simergia (Electric and Network engendering)
Mapei
Mirage
Normo
Gosimat
Bruma
Oli
Sanindusa
Agripino e marques, lda
J. Cristiano lopes, Lda
JNF
Faro Barcelona
[PT]
O projecto consiste na reabilitação, ampliação e design de interiores de um edifício dos anos 20, localizado no centro histórico da cidade de Olhão, Portugal.
Tendo sofrido já algumas alterações no passado, nesta intervenção pretendeu-se devolver identidade e qualidade espacial e arquitectónica, aproveitando o tipo de construção e a versatilidade da própria volumetria e organização interior, e tirando partido de algumas das suas mais valias, como foi o caso da garagem existente, algo muito cobiçado no centro desta cidade piscatória, devido á escassez de estacionamento. A casa divide-se então ao longo de 3 andares abertos, ligados entre si, através de acessos verticais.
No rés-do-chão existe uma garagem privada e o acesso á habitação, que se localiza no piso superior, provido ainda de uma pequena área de lavandaria e zona de arrumação.
O 1º andar, localiza-se a sala de estar e a cozinha aberta, servidas por um pequeno pátio interior, a céu aberto, que dá vida ao espaço em si, tornando-o mais luminoso e arejado. A ventilação e a luz natural foram elementos essenciais neste projecto, tendo em conta o clima da região.
Para além da existência de uma casa-de-banho e ainda de uma varanda existente, houve também preocupação em criar algum espaço de arrumação neste piso.
Subindo as escadas interiores, que abraçam o pátio, acede-se ao 2º andar da habitação, onde se localiza um quarto em suite. Neste piso, temos ainda acesso a uma varanda com área de estar sombreada e uma pequena e luxuosa piscina.
Pelo interior do edifício, no seguimento do pátio, existem ainda umas escadas a céu aberto que nos permitem aceder a um amplo terraço com uma bonita vista mar, onde se pode fazer churrascos e apanhar banhos.
Houve ainda uma preocupação em manter ou reconstituir a tradicionalidade do edifício, através dos materiais aplicados, ainda que com o toque mais contemporâneo e actual. Este aspecto verifica-se, por exemplo, nos pavimentos exteriores, em ladrilhos de terracota e nos vãos com caixilharia em madeira à vista e taipais interiores e cantarias em pedra. Ou ainda na própria decoração da fachada e da platibanda, através de elementos decorativos e frisos em massa, um ponto marcante e muito característico dos edifícios algarvios.
{{item.text_origin}}












