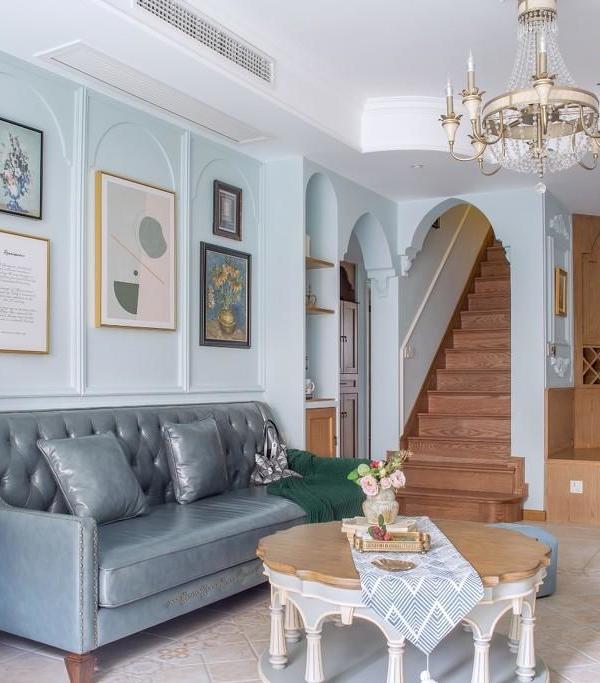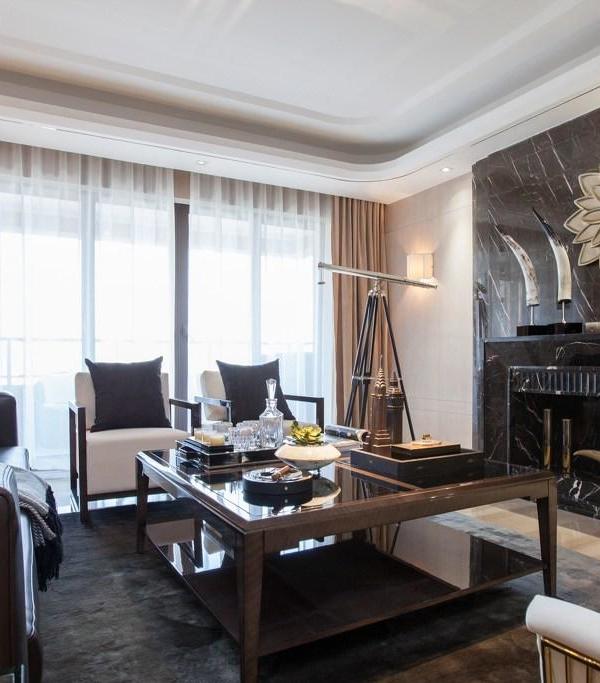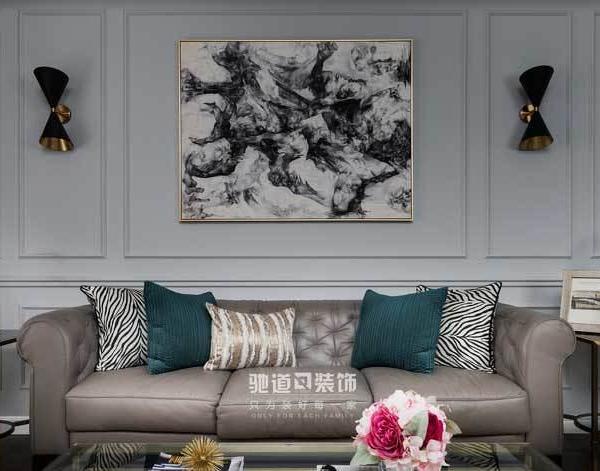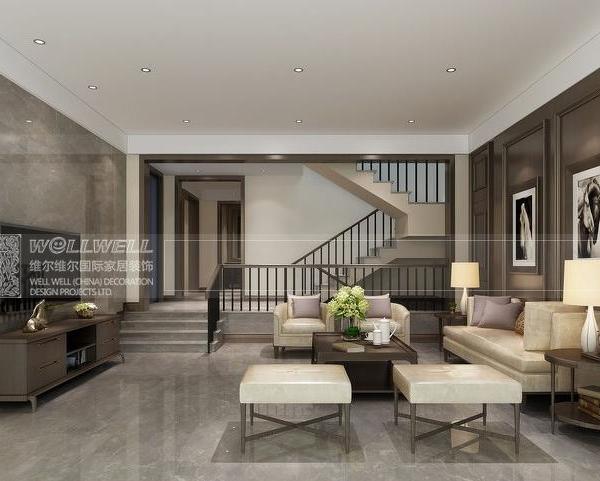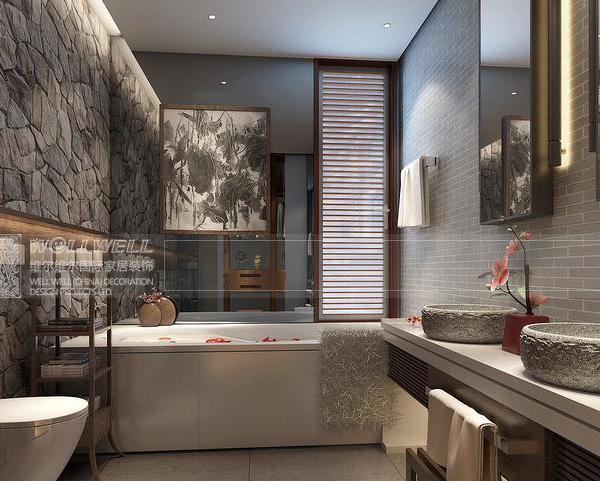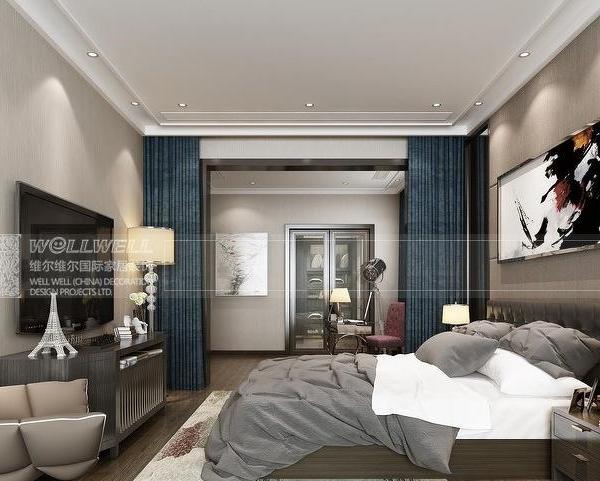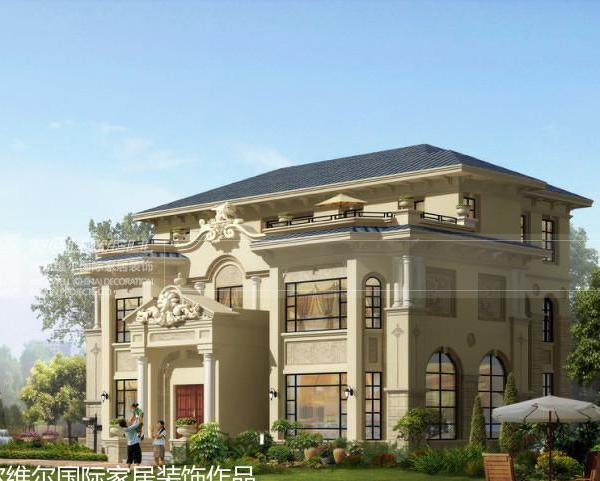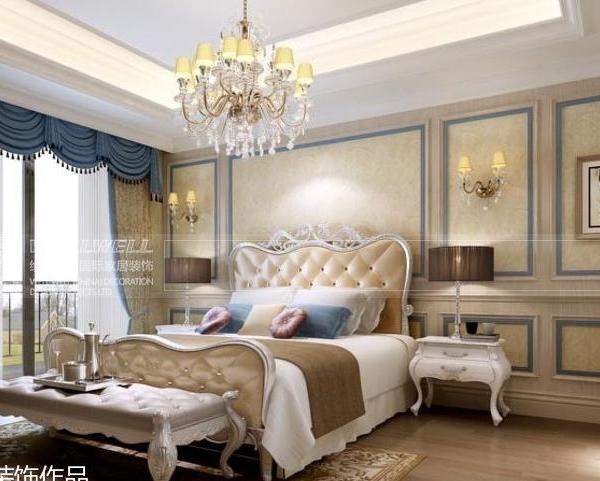Chile's two brothers live home
设计方:WMR Arquitectos
位置:智利 纳维达德
分类:居住建筑
内容:实景照片
图片:21张
摄影师:Sergio Pirrone
这是由WMR Arquitectos设计的的两兄弟共住的住宅。该项目坐落于山上,面朝太平洋。客户想要一座低成本的住宅,供年轻又热爱冲浪的两兄弟共住。因此建筑师提出,在不破坏场地斜坡的情况下,以两层3×6米的标准尺寸的木材,搭建开放式的居住空间。住宅首层布置了客厅、餐厅和厨房,二层由两扇滑动门划分出浴室、卧室和大厅。
译者: 艾比
The project is situated in a hill in front of the Pacific Ocean.The request was a low cost Cabin for 2 young brothers, both surfers.Our propose was a volume that not destroy the slope, and contain 2 floors of 3×6 meters using the standard dimension of the wood, and keep the space as free as it can be.For that, the first floor have the living /dining & kitchen, in the second floor are 2 sliding walls that resolve the bathroom, the bedroom and the distribution hall in the way that it is one space at the same time.
智利两兄弟共住的住宅远处外部实景图
智利两兄弟共住的住宅外部侧面实景图
智利两兄弟共住的住宅半露天阳台实景图
智利两兄弟共住的住宅外部实景图
智利两兄弟共住的住宅外部夜景实景图
智利两兄弟共住的住宅内部厨房实景图
智利两兄弟共住的住宅内部房间实景图
智利两兄弟共住的住宅内部浴室实景图
智利两兄弟共住的住宅内部实景图
智利两兄弟共住的住宅总平面图
智利两兄弟共住的
住宅平面图
智利两兄弟共住的住宅平面图
智利两兄弟共住的住宅剖面图
智利两兄弟共住的住宅正面图
{{item.text_origin}}

