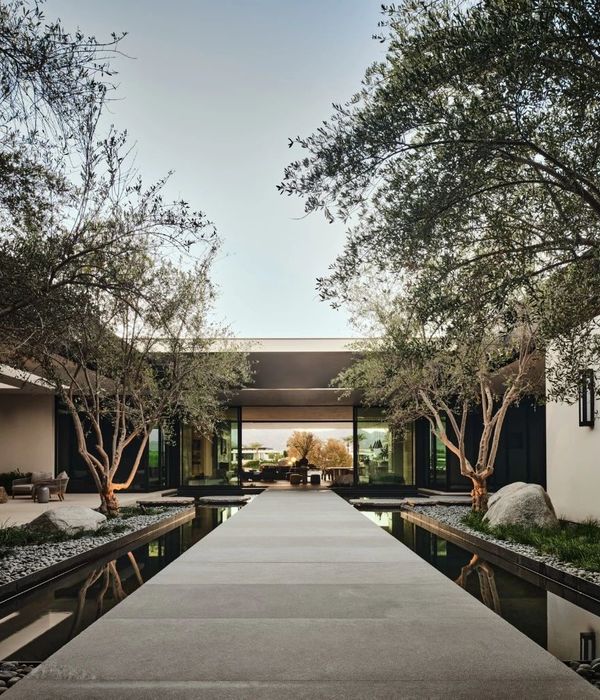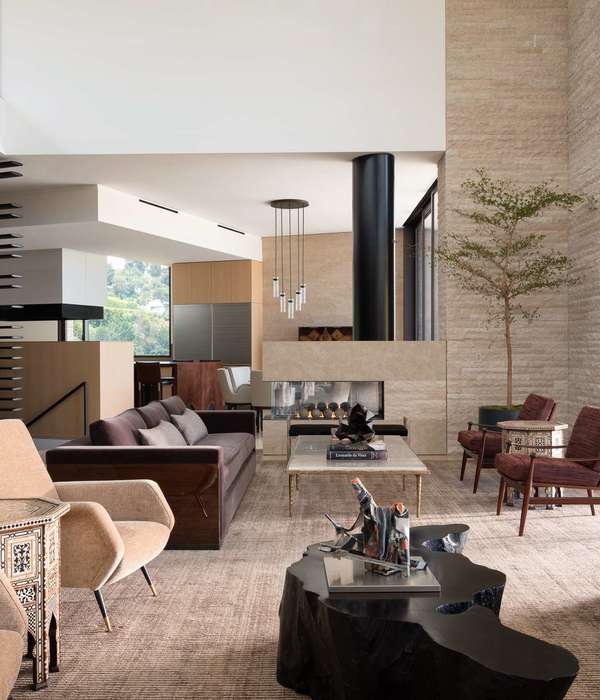- 设计方:ZGF Architects
- 项目名称:斯坦福大学中央能源设施
- 承包方:The Whiting-Turner Contracting Company
- 摄影师:Robert Canfield
America Stanford University central energy facility
设计方:ZGF Architects
位置:美国
分类:公共设施
内容:实景照片
承包方:The Whiting-Turner Contracting Company
图片:17张
摄影师:Robert Canfield
这是由俄勒冈州公司ZGF Architects设计的斯坦福大学中央能源设施。这座新型能源设施使用了多种设计元素减少建筑对斯坦福大学校园风景的视觉冲击。该项目名为中央能源设施(Central Energy Facility),总建筑面积达125600平方英尺(11700平方米)位于斯坦福大学帕洛阿尔托主校区西侧的场地。该大学的最初的总体规划是由知名景观建筑师Frederick Law Olmsted在1888年提出的,他还曾设计纽约中央公园。这座新能源设施“尊重了Olmsted最初设计的校园轴线规划”,并遵循了校园中央四方格子的布局。该建筑综合体设有五个不同的项目元素:一个设有入口庭院、行政办公室以及教学设施;一个热回收制冷设备;一个服务于医学院以及儿童医院的发电厂;一个电力变电站;以及一个服务庭院。
译者:筑龙网艾比
Oregon-based ZGF Architects has used a variety of design elements to help minimise the visual impact of a new energy facility on Stanford University's scenic campus (+ slideshow).Called the Central Energy Facility, the building encompasses 125,600 square feet (11,700 square metres). It is located on the west side of Stanford University's main campus in Palo Alto, California.
The university's original campus master plan was conceived in 1888 by Frederick Law Olmsted, the noted landscape architect who designed New York's Central Park.The new energy facility "respects Olmsted's original axial campus plan" and aligns with the school's central quad, said ZGF, a 500-employee firm based in Portland, Oregon, that was founded in 1942.The energy complex consists of five distinct programmatic elements: a volume containing an entry court, administrative offices and teaching facilities; a heat recovery chiller plant; a power plant for the medical school and a children's hospital; an electrical substation; and a service yard.
The new facility covers nearly three acres (1.2 hectares).The complex contains three massive water tanks that store a total of 12 million gallons (45 million litres) of heated and chilled water.The firm sought to lessen the plant's visual impact on the historic campus, which is well known for its Richardsonian Romanesque and Mission-style architecture.
The entry court is situated on the east side and faces the campus, while the substations are on the opposing side and look toward a golf course."The massing and arrangement of the various components minimise the overall facility's impact, with additional visual shielding provided by elegant metal screens," the firm said."The overall architectural expression is one of lightness, transparency and sustainability to express the facility's purpose."
The design team incorporated glass, dark steel columns and polished aluminium to create a contemporary aesthetic. To add warmth to an arcade, it used reclaimed wood to form the soffits.Ample glazing on the administrative and teaching building ushers in daylight and also enables views both into and out of the building. A large photovoltaic canopy provides shade while also generating electricity for occupants."Glass-enclosed office spaces and an outdoor, multi-use room float above the entrance, providing views out to central campus as well as into the hub of the facility," the firm described.
One of the water tanks was painted cardinal red – the university's official colour – and is visible through a metal screen wrapping the basin."At night, lights directed through slender perforated steel columns transform the facility's centrepiece hot water tank into a red, glowing beacon that serves as the heart of the facility," the firm explained.The building "embodies the latest technological advances in heat recovery".The plant utilises software developed and patented by Stanford that predicts campus energy loads, grid prices and weather conditions – and then steers "the system to optimal efficiency". The software also reviews its own performance.The plant is part of a university-wide initiative to reduce its dependence on fossil fuels.
美国斯坦福大学中央能源设施外部实景图
美国斯坦福大学中央能源设施外部夜景实景图
美国斯坦福大学中央能源设施之局部实景图
美国斯坦福大学中央能源设施内部实景图
美国斯坦福大学中央能源设施平面图
美国斯坦福大学中央能源设施剖面图
{{item.text_origin}}












