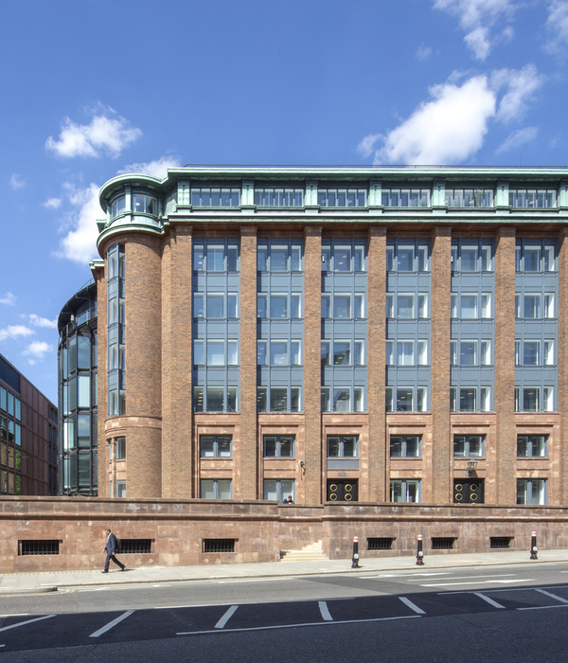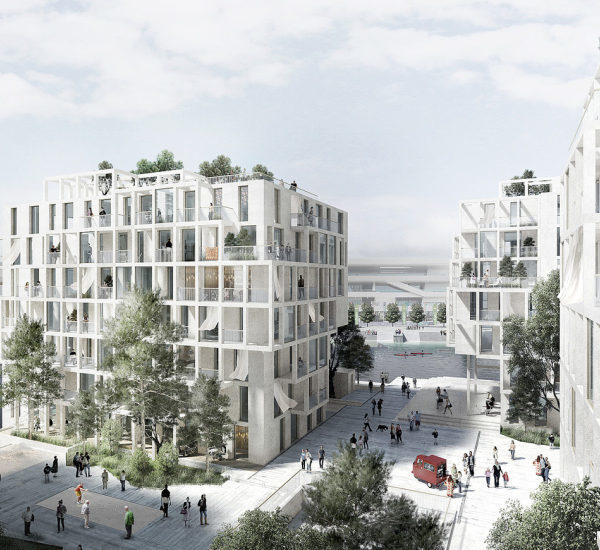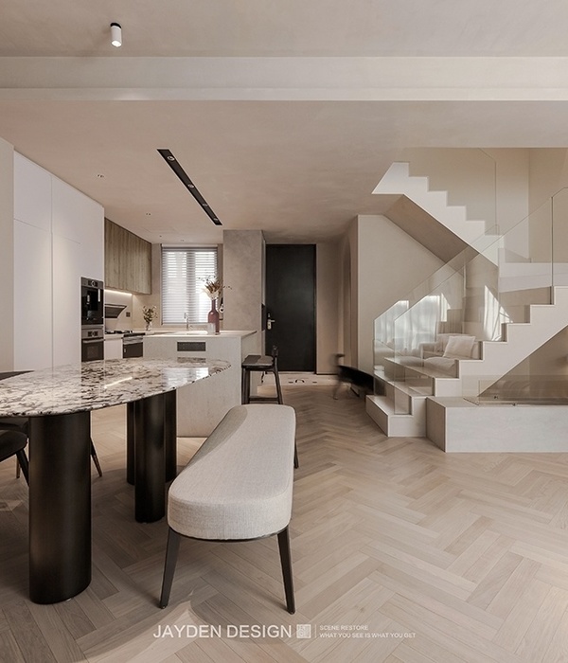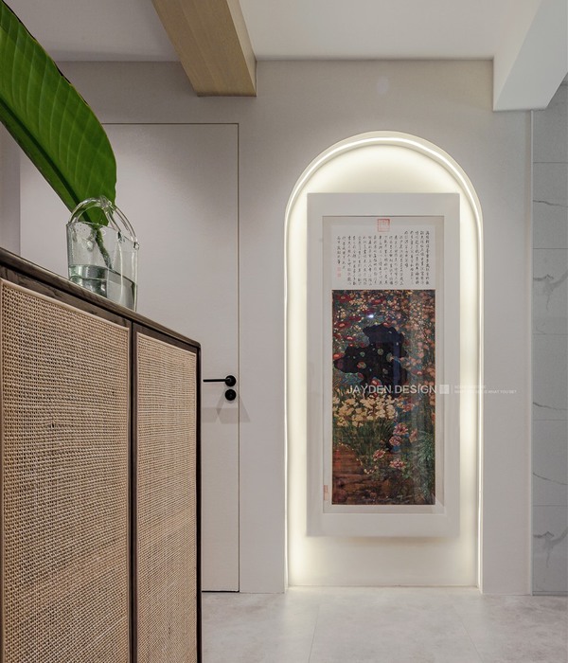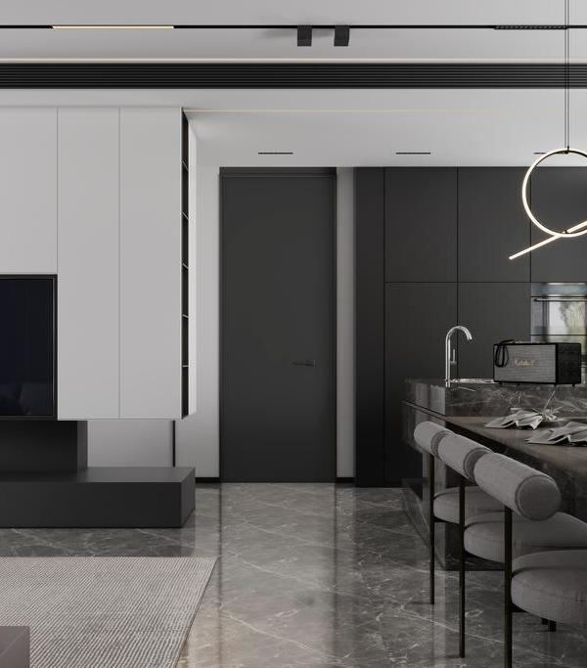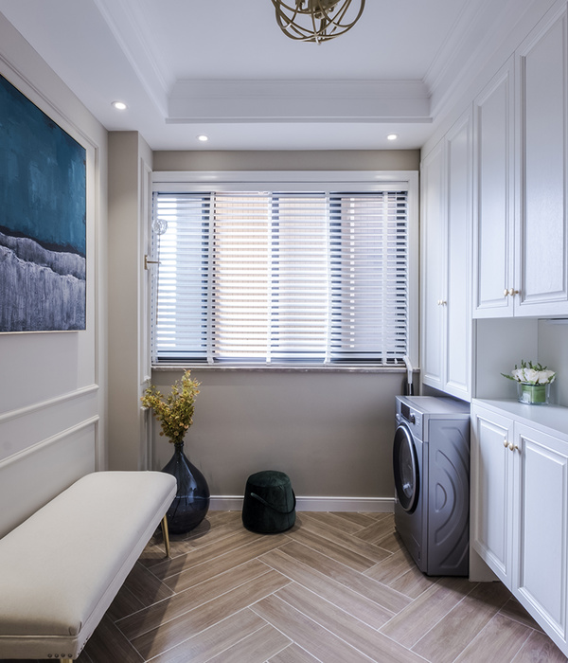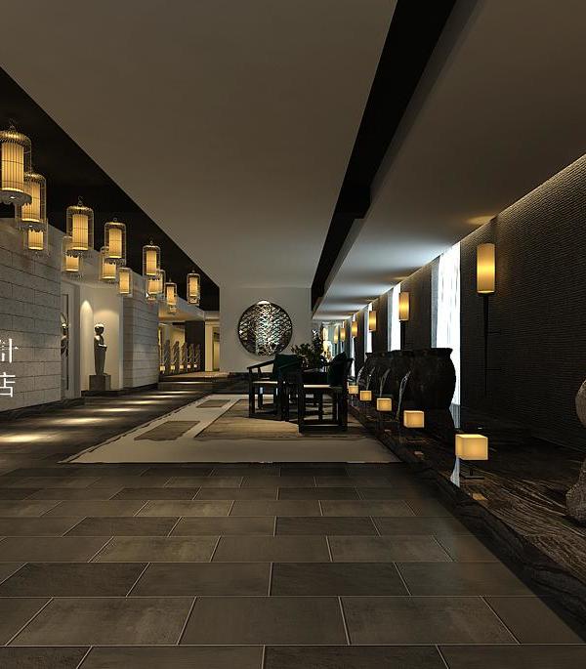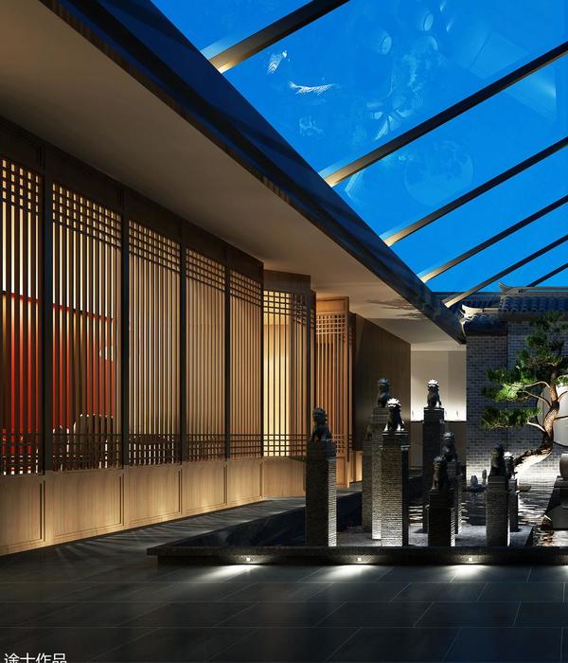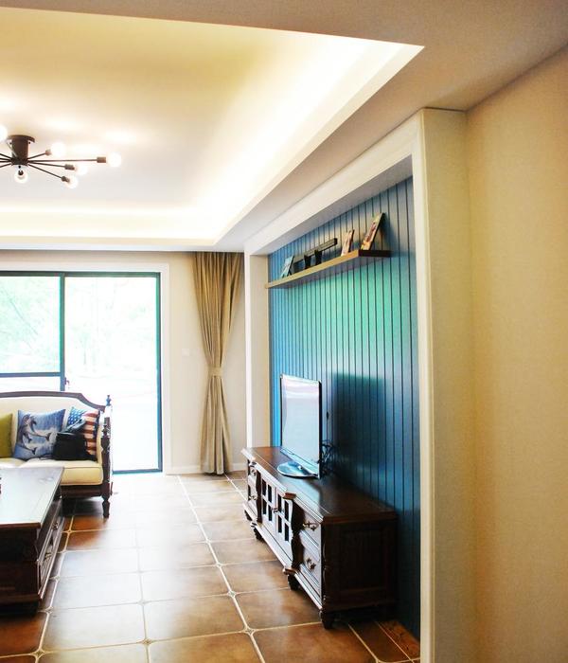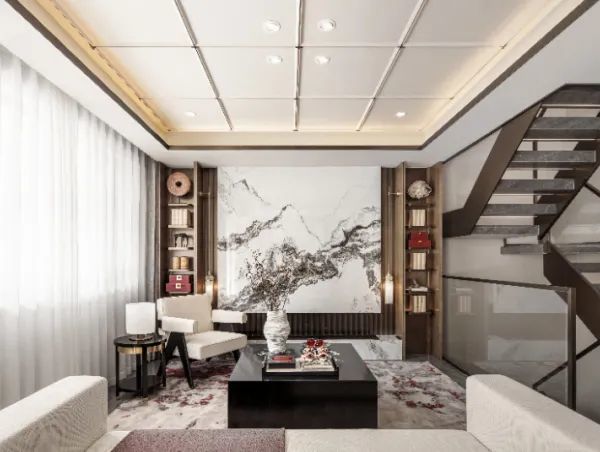The site’s slope was decisive for the adopted solution. The existing south/north oriented slope gave rise to a false basement, where the garage, the lounge and support areas were located.
The upper floor joins these two separate volumes longitudinally, creating a covered parking space and granting a lighter volumetry, like a bridge, which relates to the surrounding garden.
In this volume, on the upper floor, the social spaces are located, being the kitchen and living rooms fully open to the south and the study facing west.
The volume of the bedrooms, the most intimate core, finishes the whole to the west, settling on the site’s highest elevation and taking advantage of the views over the forest that extends to the bottom of the land. The two volumes that make up the house are linked through a glazed corridor-bridge that lets the garden flow underneath.
The house, favouring the views and the relationship with the surrounding garden, turns essentially towards south around the outdoor pool, which lies on an intermediate level between the basement and the ground floor.
The disposition of the house determined the functional organization of the exterior spaces and their relationship with the interior. The entrance to the house is made on the north side, on the ground floor level, through a slight ramp parallel to another for car access which leads to the basement and the garage.
The goal of this project, based on the premises and constraints of the site, was to create an integrated house in its surroundings, favouring the relationship of the interior and exterior spaces, creating different areas according to the views, the sun and shade and the function of each space, looking for a strong connection with the land.
{{item.text_origin}}

