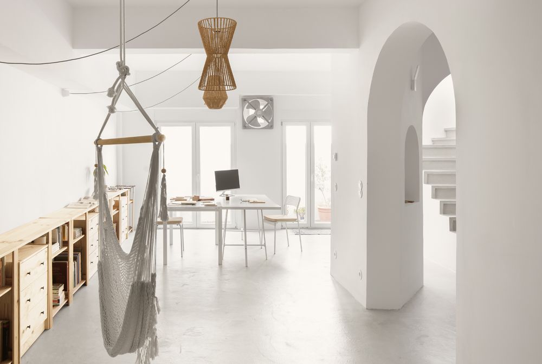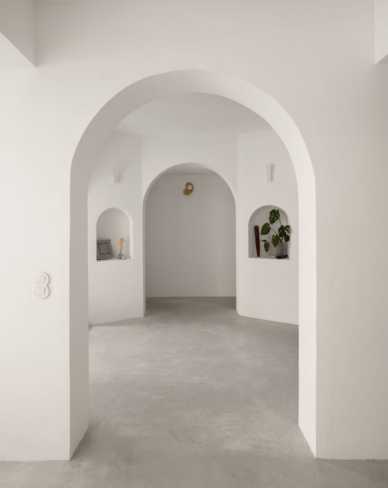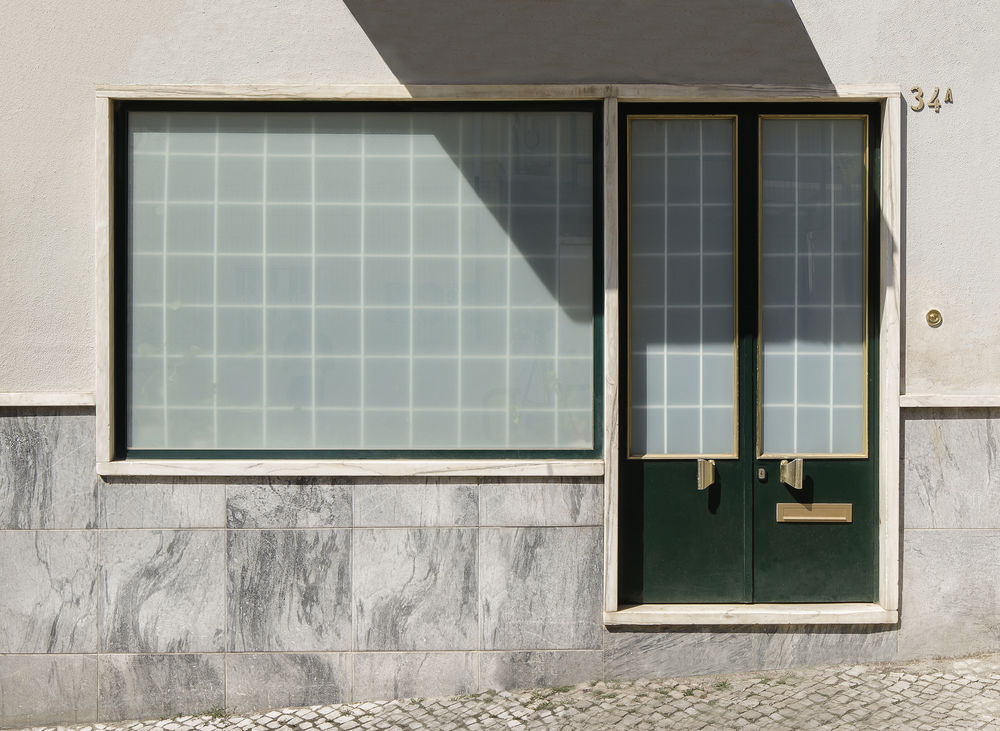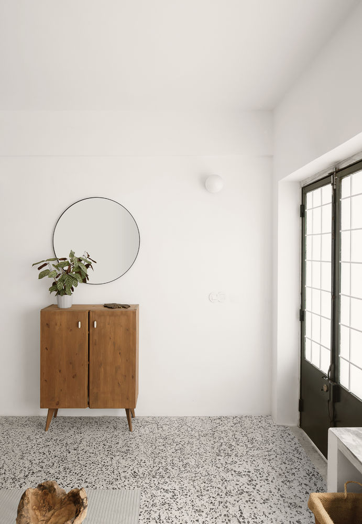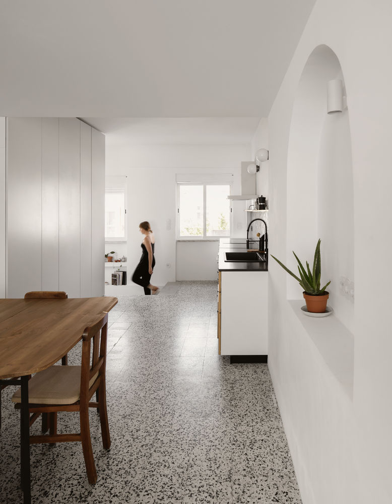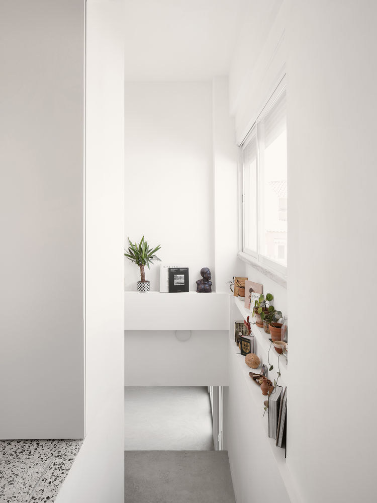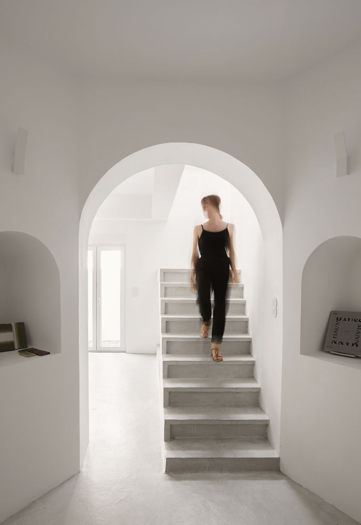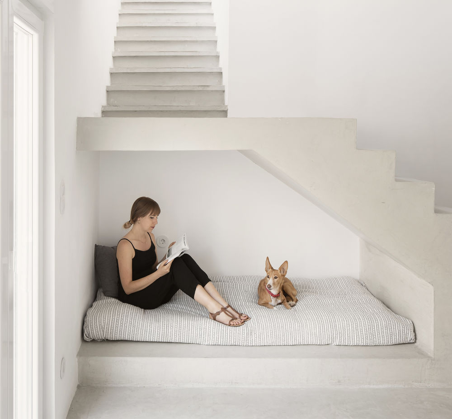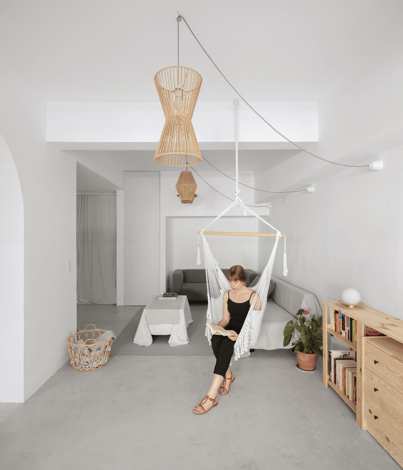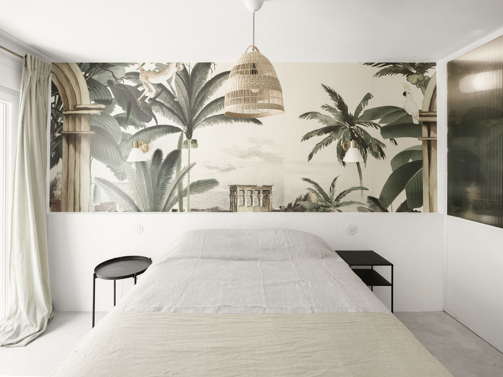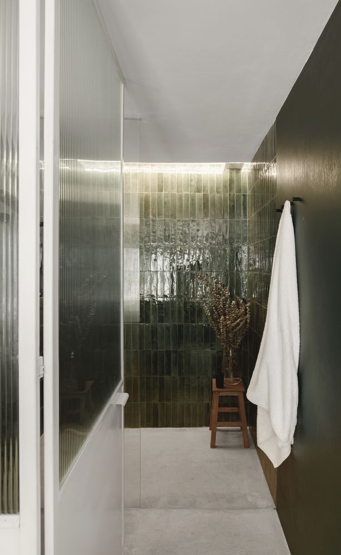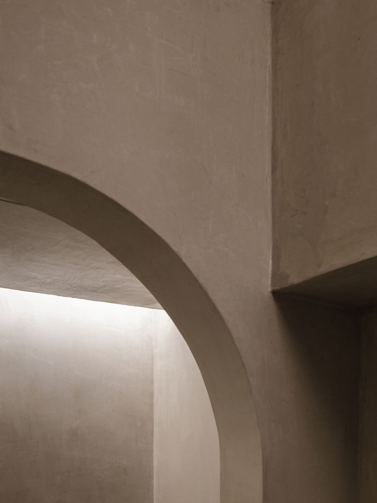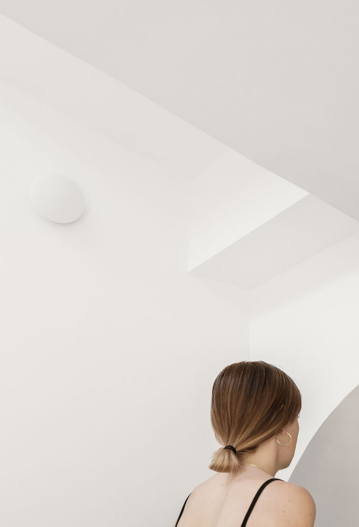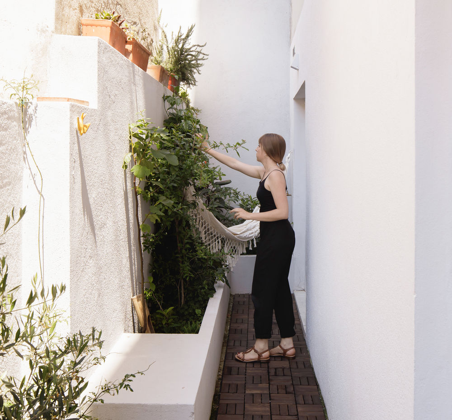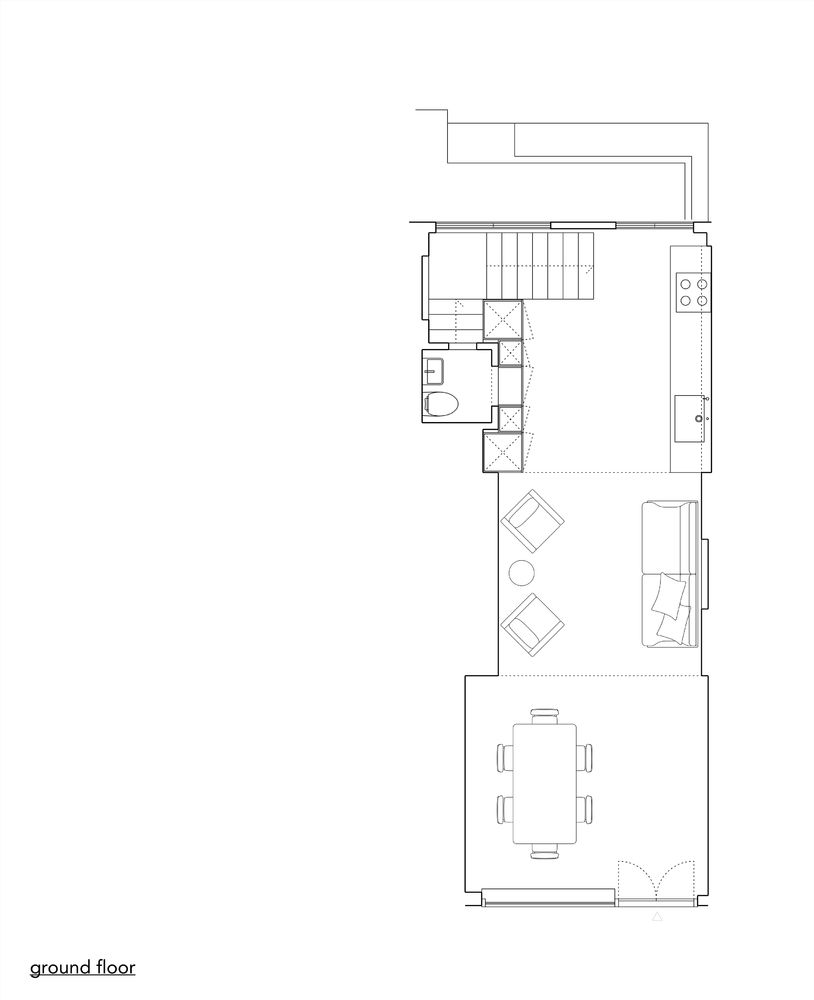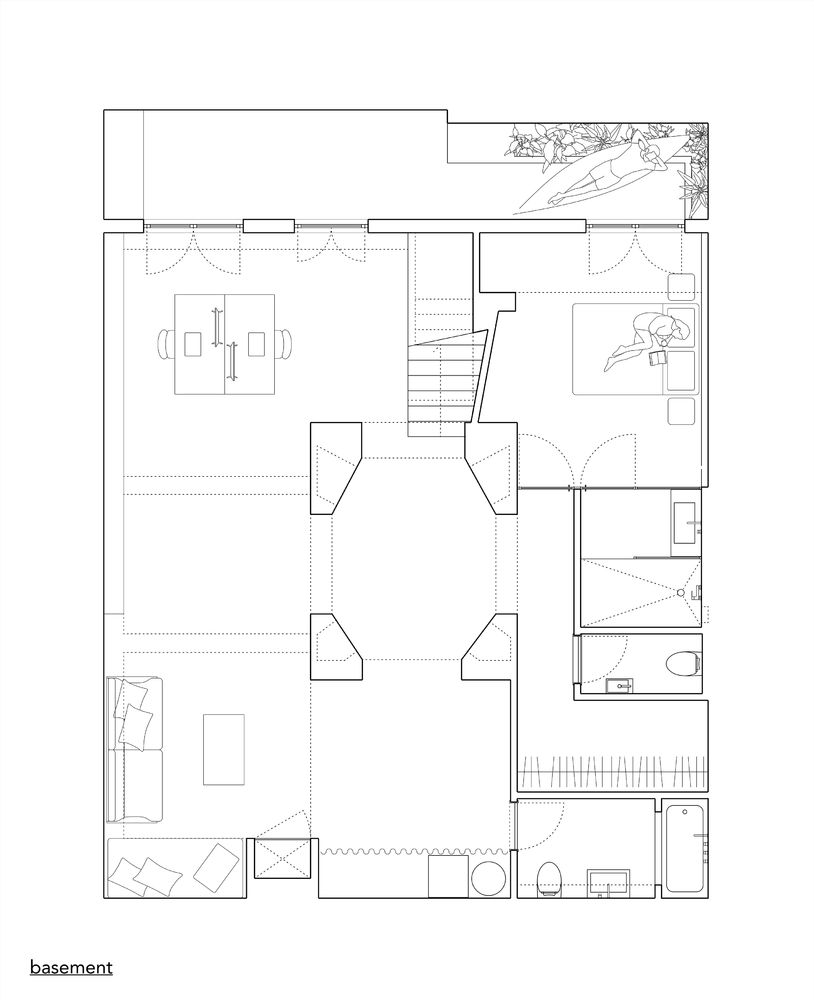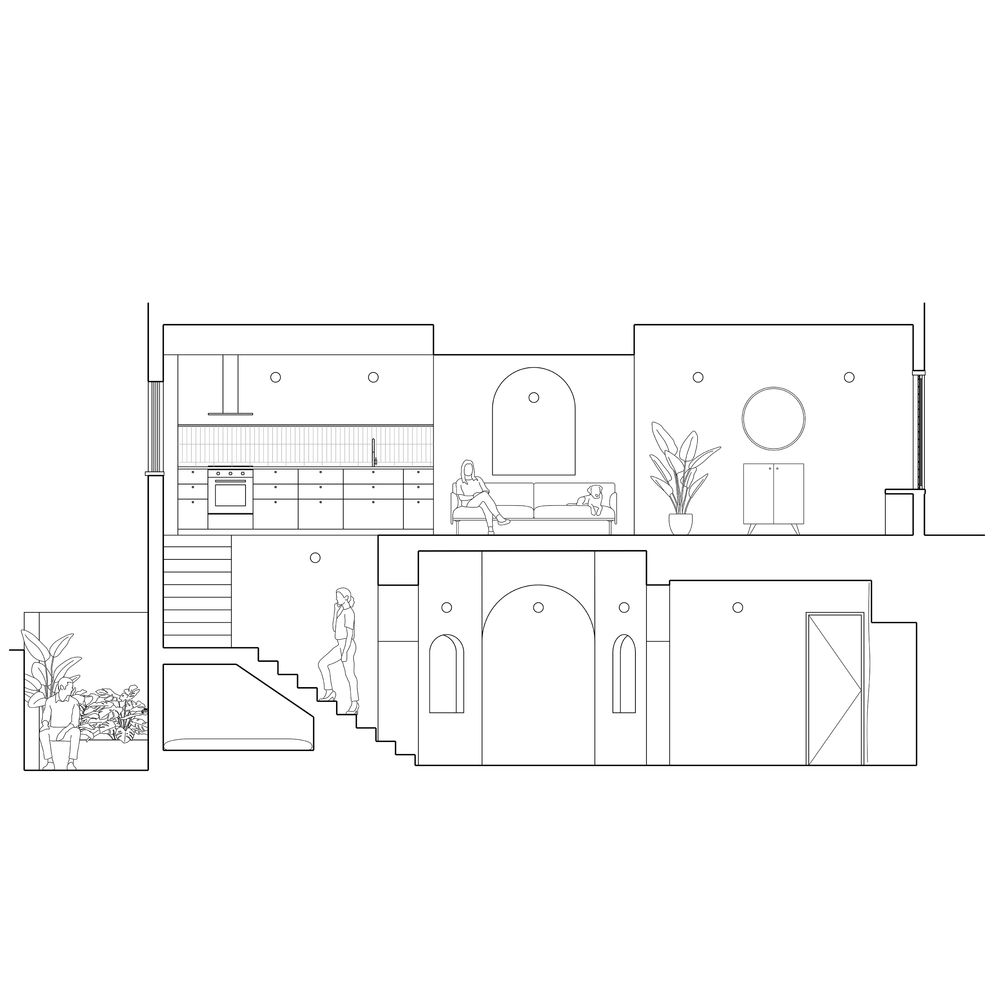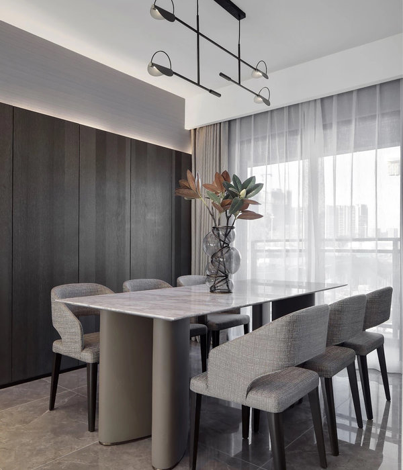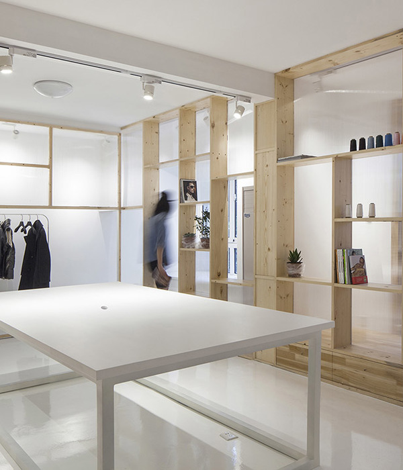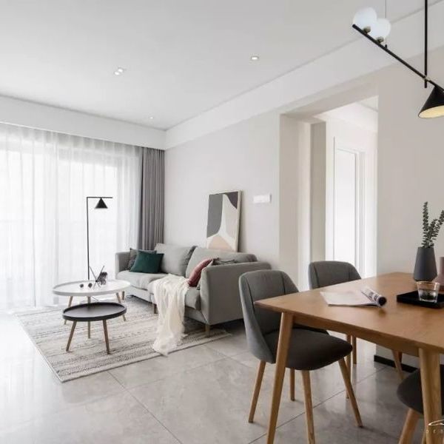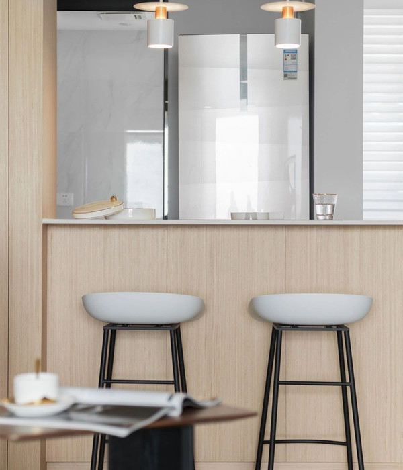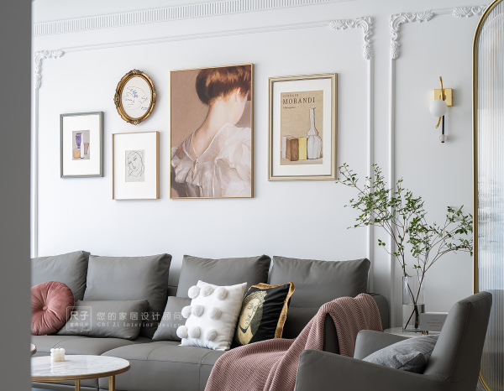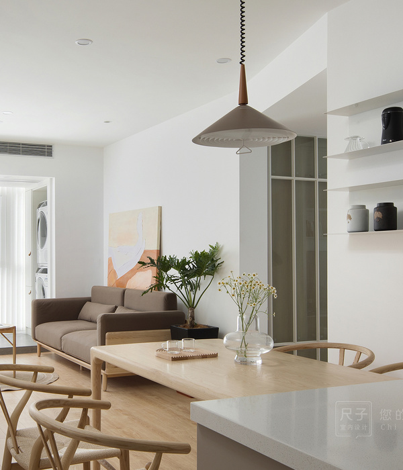葡萄牙里斯本 Biscuit Factory 公寓,地中海简约风设计典范
The Biscuit Factory was the personal challenge of transforming a former ice cream cone factory into a one-of-a-kind loft in the city of Lisbon, Portugal. It was designed by the French architect Marion Gouges with the goal of showing that it is possible, affordable and desirable to convert a commercial property into a residential apartment.
Thanks to the duplex configuration, the ground floor acts like a welcoming place for guests, friends or potential clients. This place includes the living room, the kitchen and a dining room, working together as one open space, with direct access to the street. This unique feature brings the apartment to a more public level, allowing it to organize some events like art exhibitions, business meetings or group talks. The basement is reserved to more private uses. It includes the master bedroom en-suite as well as an open space that could be partitioned in the future to create additional bedrooms. A second complete bathroom serves this space. For now, the open space will be composed of a movie room, a library and a workshop/office space.The apartment benefits from a private patio with direct access from the basement. Its narrow shape allows it to become a background scenario and brings the exterior to the interior space.
In order to contrast with the industrial past of the apartment, the interior design chose for the space looked into Mediterranean Minimalism. The Mediterranean inspiration helps to bring a warm and welcoming feeling to the place whilst keeping it contemporary and minimalist. Arches are found as a main architecture element throughout the apartment, bringing poetry and sensuality to the space.
