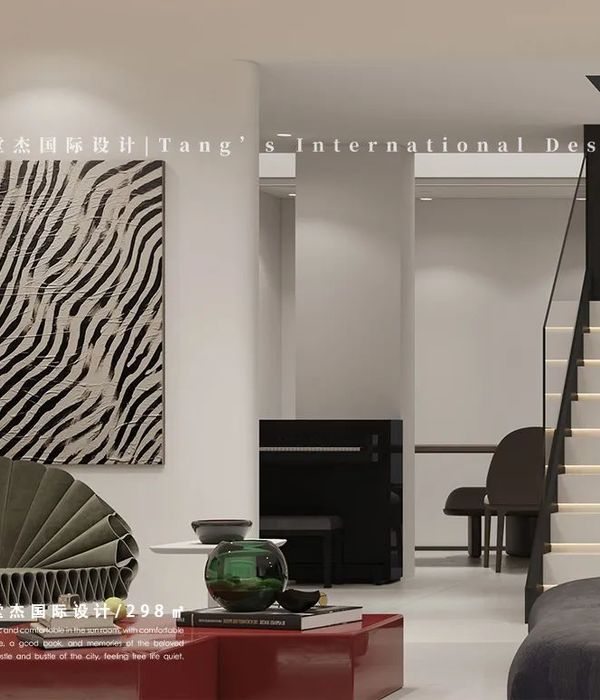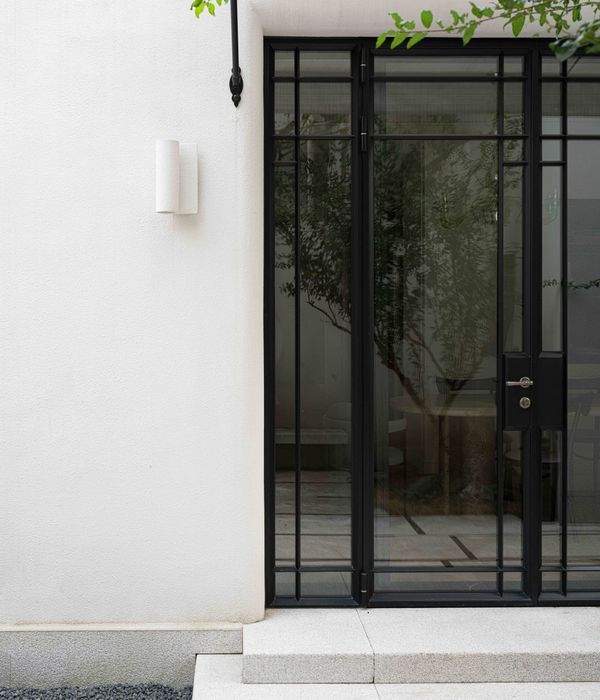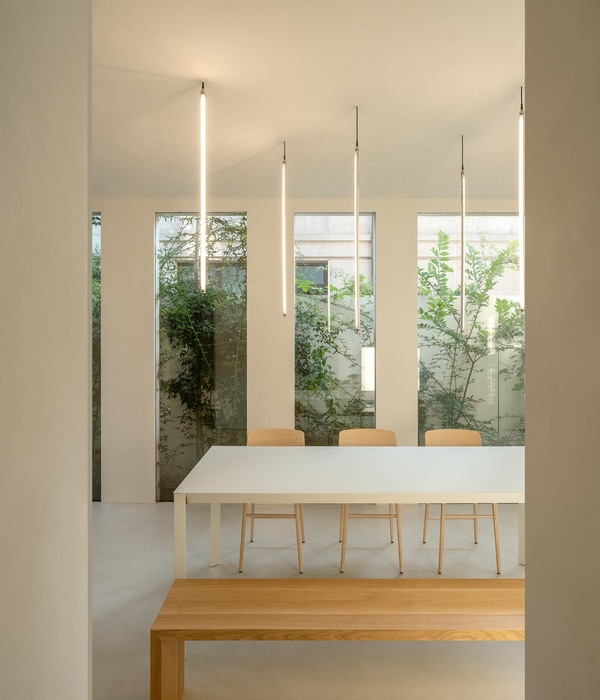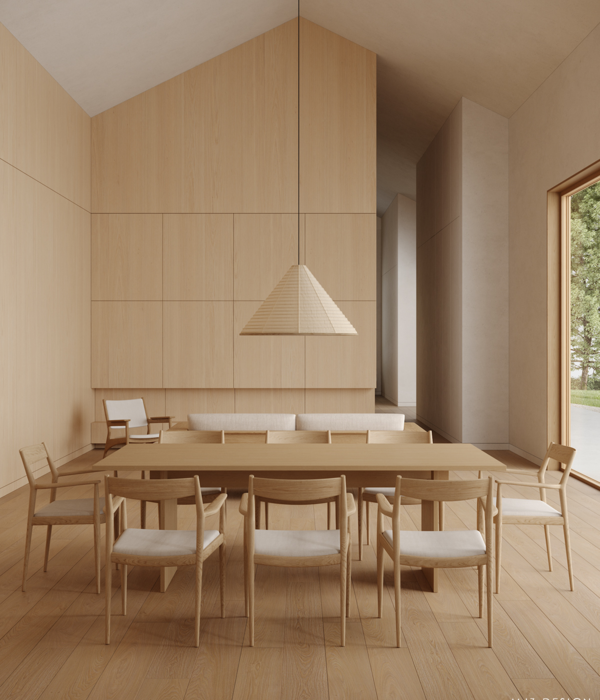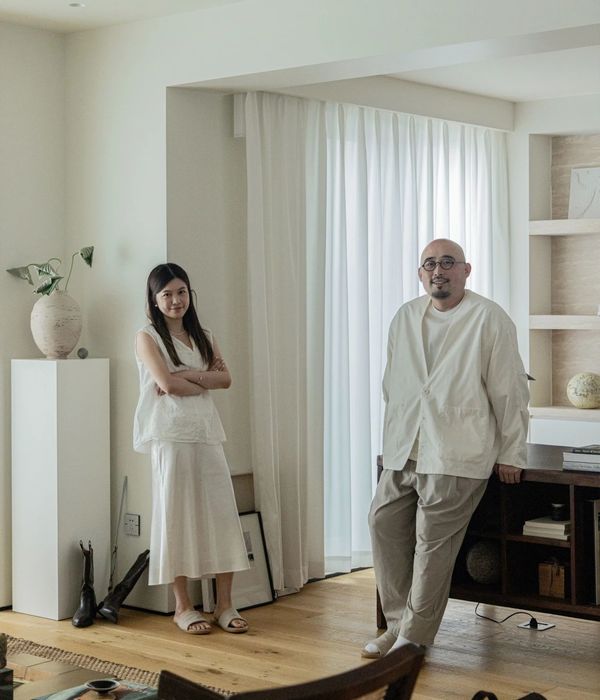设计事务所Powerhouse Company与Benthem Crouwel Architects联合两家中国公司New Era及UAD,共同参与了杭州萧山机场4号航站楼的竞赛。该机场为中国十大机场之一,新航站楼的建成预计可容纳三千到七千万空中旅客。项目最大的挑战在于,设计师需要在有限的空间中打造独具个性和受人瞩目的全新航站楼。
Powerhouse Company and Benthem Crouwel Architects, together with Chinese firms New Era and UAD, participated in the invited competition for the new Terminal 4 of Hangzhou Xiaoshan Airport. The competition anticipates the rise of air passengers from 30 million to 70 million people, consolidating its position in the top ten of biggest airports in China. The main challenge for the design team was to provide the airport with a recognisable and welcoming terminal within the limited space and strict borders of the existing masterplan.
新航站楼规划区域长约一公里,宽二百米。设计师希望将其建造的既宏伟壮阔,又符合人的尺度。设计师在航站楼布置了四个绿化带,并植满当地树木。屋顶的巨大开窗将一公里长的航站楼分割成几部分。这些绿地植被可以帮助旅客快速锁定自己的位置,将入口及各个区域明确的区分开来。
The programme of requirements dictated a length of more than one kilometre and a depth of two hundred meters for the new terminal. According to Stijn Kemper, partner at Powerhouse Company, the terminal needed a grand gesture as well as a design that refers to the human scale. We created four green areas filled with local trees, combined with large skylights in the canopy that divide the one kilometre long facade into smaller parts.These green zones help passengers orient themselves and provide a clear division between the different entrances and areas.
▼鸟瞰效果图,the aerial rendering
受杭州的绿色环境深深鼓舞,航站楼中的绿化区也是对杭州这座绿色城市的回应,它为这座紧凑繁忙的环境带来了一丝平静的氛围。
Inspired by the green and advanced sustainable character of Hangzhou. The green zones are a tribute to that city; they provide moments of light and serenity in a busy and complex environment.
▼室内引入绿色,letting in the green zone
屋顶的剖面以柔和的曲线,形如巨浪般向上涌起,高度直达45米,成为航站楼最壮观的入口。
Tthe section of the roof, which is a gently shaped arch that reaches a height of 45 meters, mimics a giant wave which ensures a spectacular approach to the terminal.
▼涌动的机场屋顶,the waving roof
▼一层平面图,the ground floor plan
▼二层平面图,the first floor plan
▼三层平面图,the second floor plan
▼四层平面图,the forth floor plan
▼五层平面图,the fifth floor plan
▼屋顶平面图,the roof floor plan
▼结构解析,exploded view
Project credits
Location: Hangzhou Xiaoshan Airport, Hangzhou, China
Size: 320.000m2
Architects: Powerhouse Company & Benthem Crouwel Architects
Partners in charge: Stijn Kemper (Powerhouse Company), Daniel Jongtien (Benthem Crouwel Architects)
Project team: Niels Baljet, Xiyangzi Cao, Ton Deuling, Thomas Grievink, Ryanne Janssen, Julian Luo, Alex Niemantsverdriet, Rutger Oor, Thomas Ponds, Danique van de Sanden, Edison Xie
Airport Consultant: Shanghai New Era Airport Design & Research Institute
Local Architect: Architectural Design and Research Institute of Zhejiang
University (UAD) Structural Engineer: BREED Integrated Design
Status: Invited competition, results will be announced end of summer
{{item.text_origin}}

