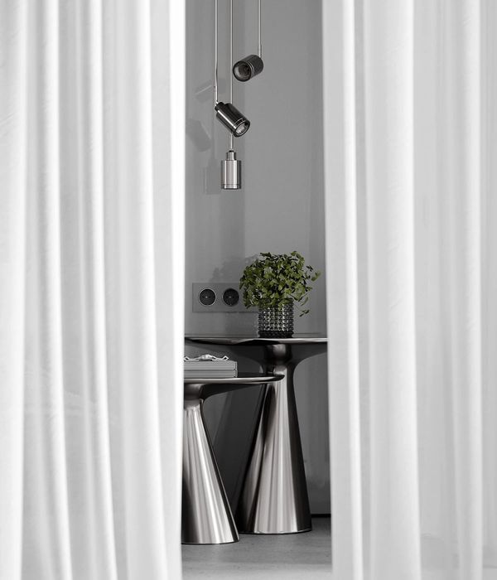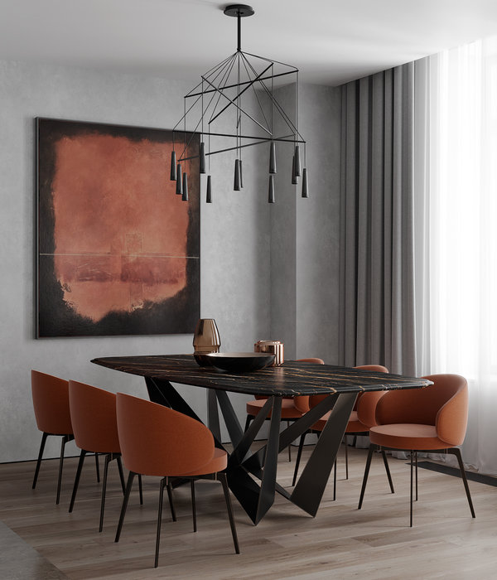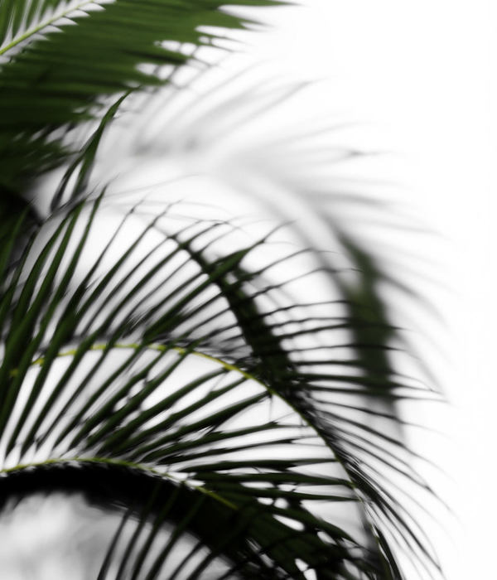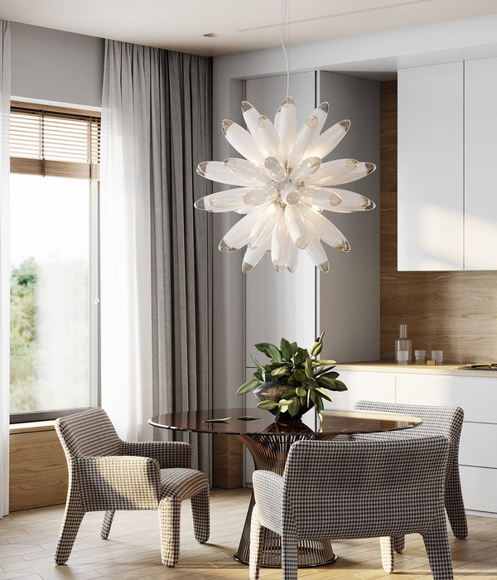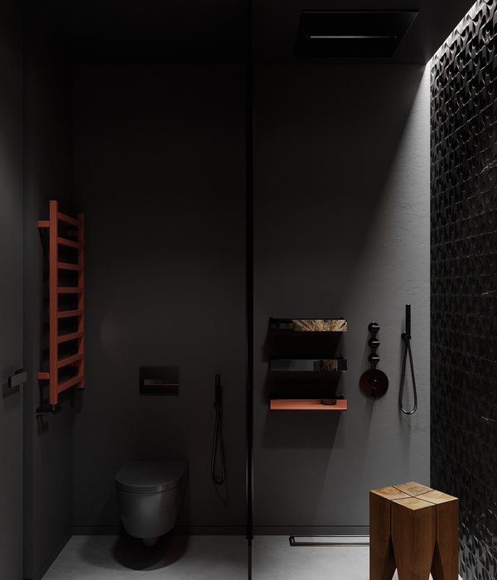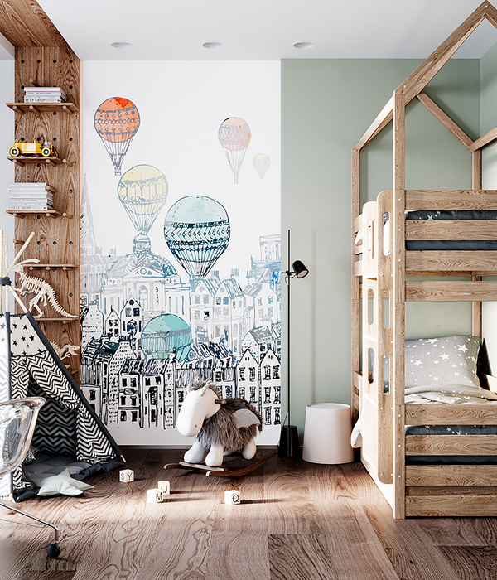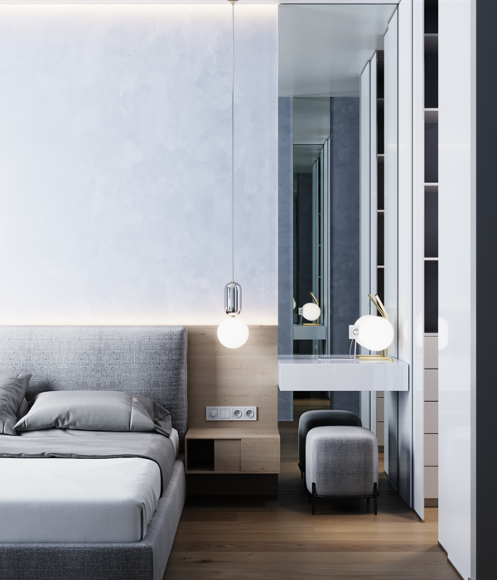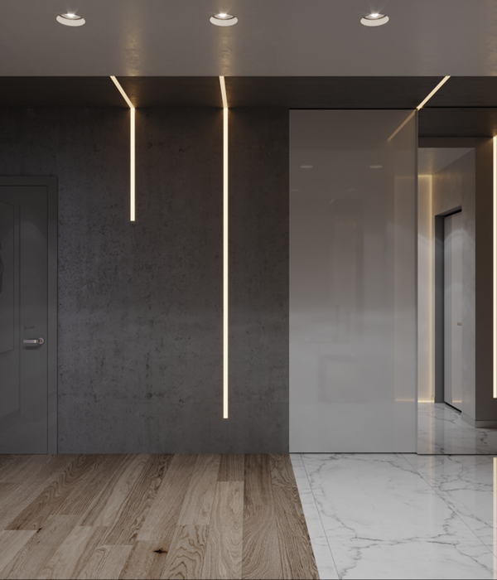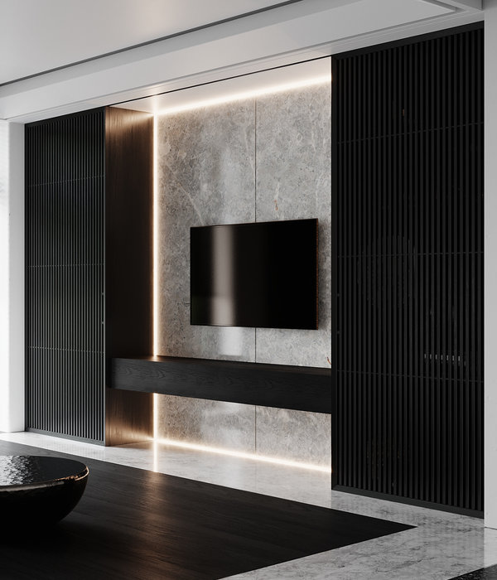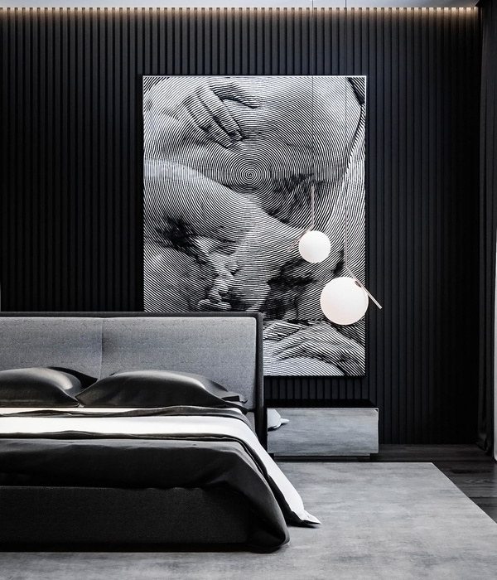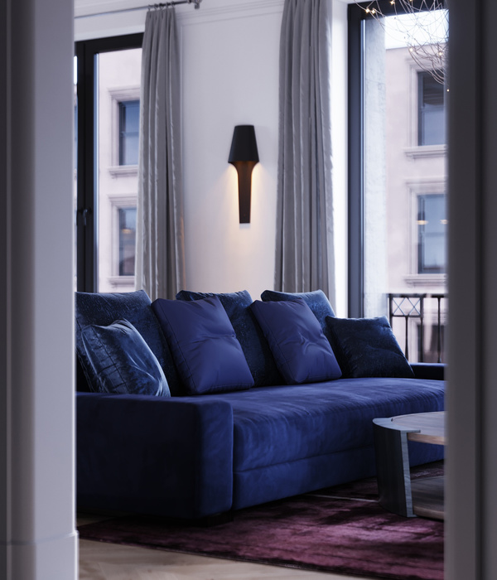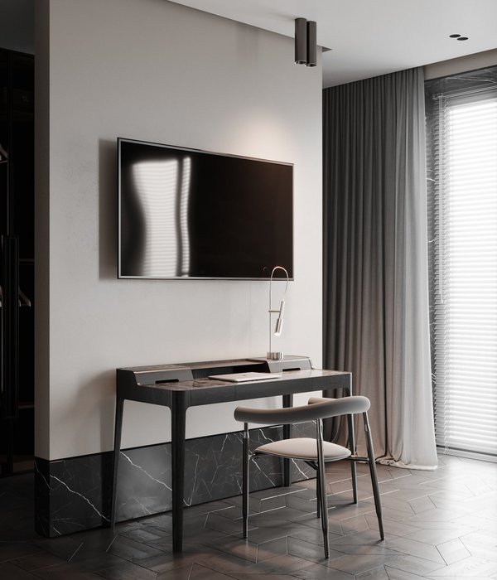- 项目名称:上海老洋房的法式优雅与Art Deco艺术融合
- 项目地址:上海市黄浦区淮海中路
- 设计团队:汪昶行,刘敏,李立文(NONG STUDIO)
- 灯光设计:杨飞
- 客户:私人
这栋老洋房犹如一首美丽的诗篇,蕴含着岁月的沧桑。原本三层的构造,每一层均设有一处的亭子间。初见时,这房宇的原始面貌颓废不堪,天光罕至。然而,我们着手将所有楼层的天花板移去,消除地面的高差,回归建筑的本真。巧妙地将亭子间与其他区域平整,赋予每一层更广阔、舒展的空间。其次,我们拆除了一楼的所有隔墙,让气息畅通,生机自由流淌。同时,厚重的木格栅被轻盈的窗套所取代,引进了光线和窗外美景,门的规模也得以扩大,空间更显修长。
This old mansion is like a beautiful poem, filled with the vicissitudes of time. Originally a three-story structure, each level had its own pavilion. When we first saw it, the original appearance of the building was in a state of decay, with little natural light. However, we began by removing the ceilings on all floors, eliminating height differences in the floors, and returning to the true essence of the architecture. We cleverly leveled the pavilions with other areas, giving each floor a more spacious and open feel. Next, we demolished all the partition walls on the first floor, allowing air to flow freely and life to flourish. Additionally, the heavy wooden grilles were replaced with lightweight window frames, introducing light and views of the outside, and the scale of the doors was enlarged, creating a more elegant space.
这座老洋房为四层结构。一、二层展现着开放与自由,三层则呈现主人的私密天地,四层则是一方户外露台。
This old mansion has a four-story structure. The first and second floors represent openness and freedom, the third floor is the owner’s private sanctuary, and the fourth floor is an outdoor terrace.
一层包容了客厅与餐厅,宾朋可在此轻松休憩。这层的墙面装饰看似石膏线条,实则是由陶烧手工砖组成,上色后精心拼贴而成。
洗手间则绽放着浓烈的色彩,由深浅不一的绿砖构筑,颜色经过精心调配,最浅的色调来自汝窑的启发,仿佛透出一天青色光芒。
打开洗手间的窗,眼前展现的是后院墙上的一轮“圆”,当阳光洒下,树枝的影子如水墨画般投射其中。
The first floor accommodates the living room and dining room, where guests can relax. The walls on this floor appear to be decorated with plaster moldings, but they are actually made up of hand-fired bricks, meticulously arranged and colored. The bathroom bursts with vibrant colors, constructed from green bricks of varying shades, carefully mixed to create a gradient inspired by Ru kiln ceramics, as if emitting a blue-green radiance. When you open the bathroom window, you are greeted by a round "moon" on the backyard wall, with sunlight casting the shadow of tree branches like an ink painting.
二层拥有三个空间:面向花园的是书房和茶室,主人可以在此创作或与友人品茗。隔壁是一间影音室,宛如家庭图书馆,友人来访时,随手拿本书,在舒适的沙发上阅读,或者拉下幕布欣赏电影。
The second floor has three spaces: a study and tea room facing the garden, where the owner can create or enjoy tea with friends. Next door is a media room, resembling a family library where friends can grab a book and read on the comfortable sofa or lower the curtains to watch a movie.
三层完全归主人私享,设有起居室、卧室、衣帽间、宽敞的浴室,以及一个迷人的小阁楼。卧室面积甚至比洗手间还小,而在拆除吊顶后,我们惊喜地发现这层是个斜屋顶,设计了一个令人陶醉的天窗。与卧室形成鲜明对比的是浴室,内置巨大的浴缸。三层空间的一抹童话氛围来自于阁楼上的一个小圆窗,其线条温柔如梦。
The third floor is entirely dedicated to the owner’s private space, featuring a living room, bedroom, walk-in closet, spacious bathroom, and a charming small loft. Surprisingly, the bedroom is even smaller than the bathroom, but after removing the ceiling, we discovered a sloping roof that allowed us to design an enchanting skylight. In contrast to the bedroom, the bathroom features a massive bathtub. The fairytale atmosphere of the third floor comes from a small round window in the loft, with gentle lines resembling a dream.
整体软装更是精心挑选,所有的沙发均以布艺打造,无不让坐卧皆舒适。楼梯间的壁纸柔软如布,触感治愈。每个空间的灯具各具特色,与空间氛围和谐相融,不突兀。家中所有的艺术品均由女性艺术家创作,其中付小桐的作品用宣纸扎制而成,远观如山水画,与整体空间融为一体。生活的灵感源自这些微妙的细节。
The overall furnishings were carefully selected, with all sofas upholstered in fabric for comfort. The wallpaper in the stairwell is as soft as fabric, providing a soothing touch. Each space’s lighting fixtures have their own unique characteristics, blending harmoniously with the ambiance of the space. All the artworks in the home are created by female artists, including pieces by Fu Xiaotong made from handmade paper that resemble landscape paintings and integrate seamlessly with the overall space. Inspiration for life is derived from these subtle details.
除此之外,我们充分利用了洋房一楼的高度优势,引入了弧面墙和抽象简洁的石膏线。每一层的地板都呈现不同的几何图案,一楼的地板选用了1x1米的模数,营造出无限延伸的视觉感受。二楼则采用了弧线改造的鱼骨拼,充满了精致的细节。改造后的一楼,从前院到客厅、厨房、餐厅再到后院,宛如一条畅通的通途,充溢着法式的优雅与Art Deco的简洁机械美,柔韧之美。新家中的“轻盈”之感贯穿于各个细节之中,不再是过于浓烈的装饰,而是需要发掘的微妙之处:楼梯下的线性灯,将温暖的黄昏色调点缀在楼梯侧墙上;功能与美感兼具的玻璃盒子电梯,低调而巧妙地融入楼梯旁;电梯内,镜面引入天光,让光线更加流动。
In addition, we made full use of the high ceiling on the ground floor of the mansion, introducing curved walls and abstract, sleek plaster moldings. Each floor features different geometric floor patterns, with the ground floor using a 1x1 meter module, creating a visually infinite sense of expansion. The second floor incorporates a herringbone pattern with curved lines, filled with exquisite details. The renovated ground floor, from the front yard to the living room, kitchen, dining room, and back yard, feels like a seamless path, exuding French elegance and the streamlined beauty of Art Deco—a delicate and flexible beauty. The sense of "lightness" in the new home is woven into every detail, no longer relying on excessive decorations, but rather inviting discovery in the subtleties: linear lighting under the stairs, casting a warm twilight hue on the stairwell’s side wall; a glass elevator box that combines functionality and aesthetics, subtly integrated beside the stairs; within the elevator, mirrors introduce natural light, enhancing the flow of light.
房屋应该拥有一些趣味之处。就像空间和家具一样,它们需要超越实用,注入一点点嬉戏,一抹游戏,这样你才能感受到它不只是一个容器,或者纯粹的物品存放场所,而是融入你生活的一部分。
A home should have some playful elements. Just like spaces and furniture, they need to transcend mere utility, injecting a bit of playfulness and whimsy so that you can feel that it’s not just a container or a place to store objects, but an integral part of your life.
▼ 细节 Detiles
完工时间 / Completion year:
2023.6
建筑面积
/ Area :320sqm
项目地址
/ Address:
上海市黄浦区淮海中路
Middle Huaihai road, HuangPu District, Shanghai, China
摄影师
Photographer:黑弄/ Heinong
主创建筑师
/ Chef designer:
汪昶行
/ Chasing Wang
设计团队
/ Design Team:
刘敏,李立文
Min LIU, Alice
软装设计
/ FF&E Consultant:NONG STUDIO
灯光设计
Lighting Consultant:杨飞/ Fager Yang客户/ Client:私人/ Private
主要材料
Main materials:
拼花木地板,大理石,花岗岩,艺术涂料,闽南红砖,花岗岩,定制墙纸,定制釉面砖
Wood flooring, Marble, Granite, Artistic painting, red brick, granite, bespoke wallpaper, bespoke ceramic tiles
上海新康花园私人会所
昶·所
website:instagram:nongstudio_shanghaifacebook:Nongstudio
地址:上海黄浦区南苏州路1247号2楼
{{item.text_origin}}

