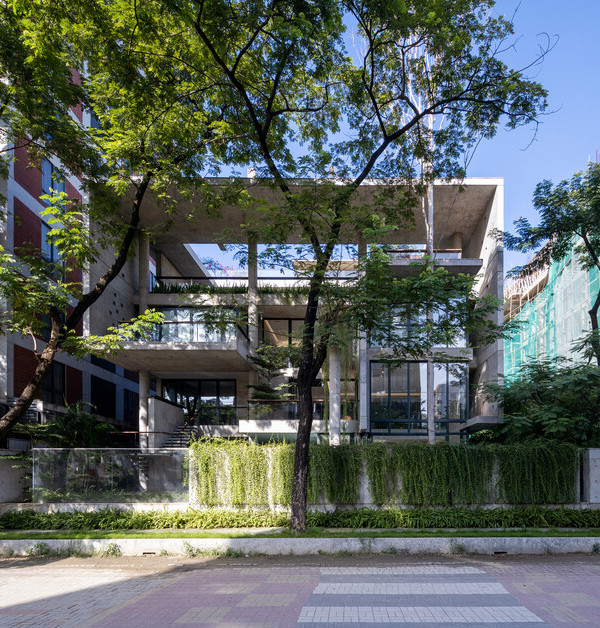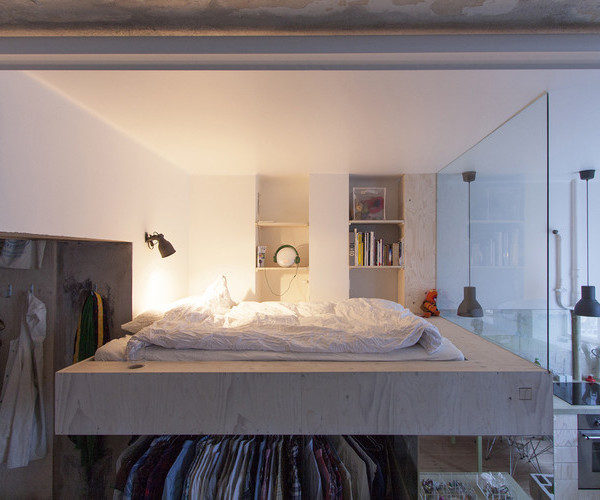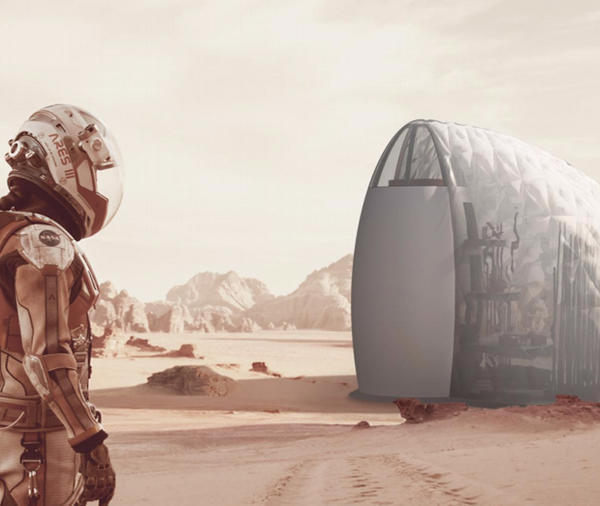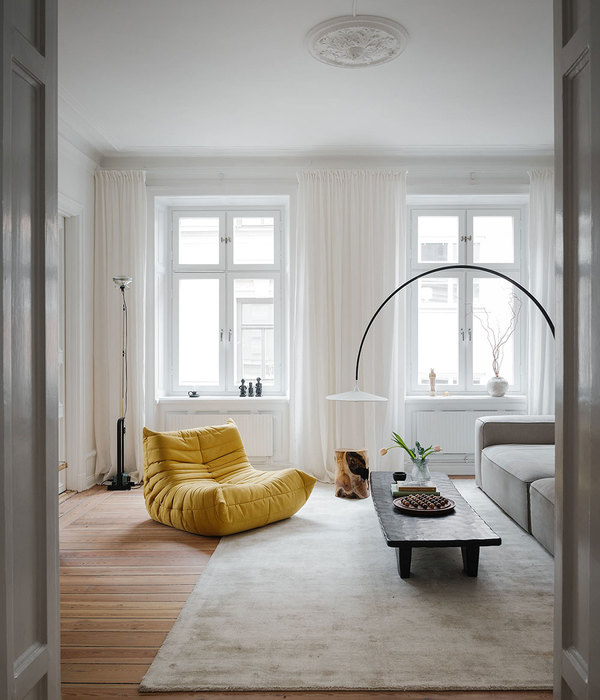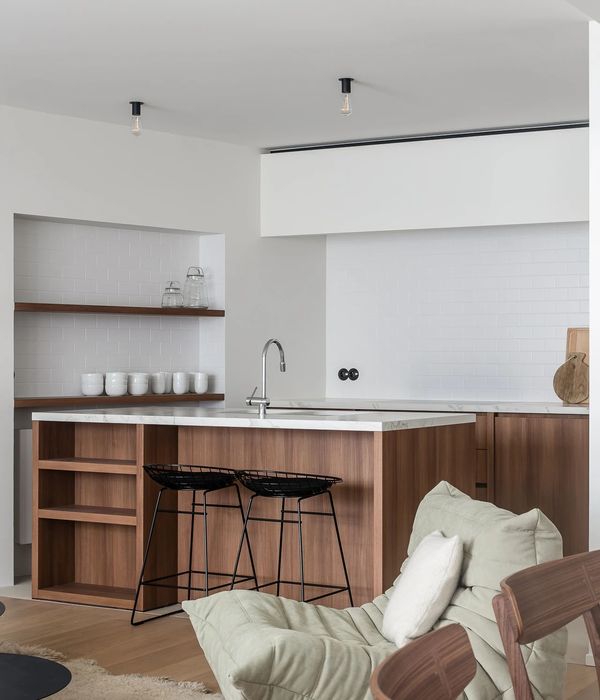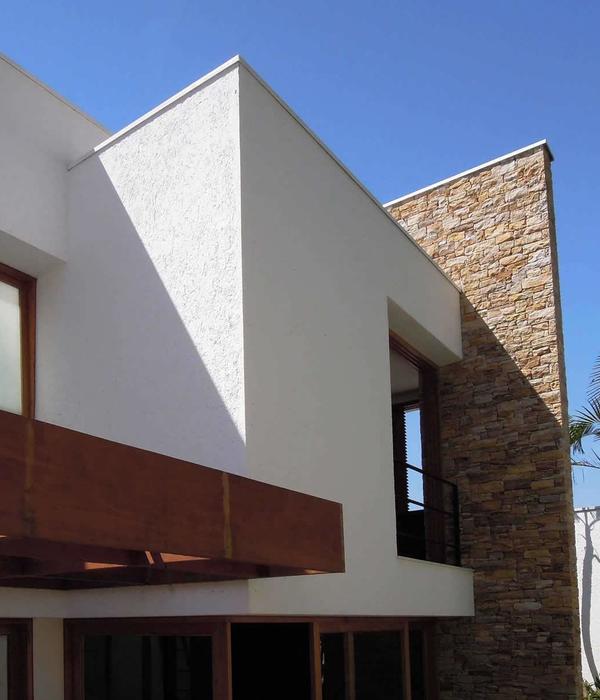The Joshi House embodies an artistic articulation of volumes. The relationship between art and architecture is a dynamic symbiosis, an intricate dance where form, function, and aesthetics converge to create an immersive and meaningful built environment. At the core of this theory is the recognition that art and architecture are not separate entities but rather interconnected expressions, influencing and enriching one another. In this symbiotic relationship, architecture becomes a canvas for artistic expression.
Nestled within the confines of a gated community on a 222 SqM plot, this family residence transcends mere functionality, becoming a blend of art and architecture that caters to the needs of a family of five. The design revolves around creating personalized spaces for family members while maintaining common areas that foster togetherness. Each family member enjoys their own sanctuary, uniquely tailored to their preferences, and shared spaces seamlessly connect these individual realms. In the realm of artful architecture, Joshi House is both a haven for personal reflection and a vibrant stage for shared experiences. "Architecture is the masterly, correct, and magnificent play of masses brought together in light." - Le Corbusier.
The circular volume is mirrored into the living room in the interior, where it transforms into a flooring pattern featuring a prominent yellow circle. Ingeniously connecting the living, dining, and kitchen areas, this circular design element not only visually ties the spaces together but also creates a cohesive flow. The yellow circle continues beyond the interior, evolving into a deck that gracefully extends the living space outdoors. The choice of yellow circle stone flooring further enhances the warm glow, infusing the space with a subtle radiance. The kitchen ceiling extends to form a suspended wall in the living room, creating an open transition that connects the living space to the garden. Floor-to-ceiling windows flood the interiors with natural light, creating a vibrant canvas for the carefully selected materials of wood, stone, and brass to play their roles.
The deliberate choice to extend the windows to the roof level maximizes the visual impact, transforming every room into a canvas of changing skies, natural beauty, and the play of light throughout the day. Above the dining area, a skylight bathes the space in natural light, creating an inviting ambiance for shared meals. Similarly, light cascades from above in the staircase cast intriguing shadows on its surfaces. The bathroom, illuminated by another skylight, becomes a serene sanctuary awash in soft, diffused light. The carefully positioned windows allow sunlight to paint the interior with a dynamic play of light and shadow, adding a layer of visual interest to the minimalist canvas.
The interiors feature brass elements strategically placed to catch and reflect the changing light throughout the day, creating a synergy that transforms the atmosphere from dawn to dusk. This intentional choreography of light, from the celestial skylights to the reflective brass accents, elevates the architectural experience. “The elements of architecture are not visual units or gestalt; they are encounters, confrontations that interact with memory” - Juhani Pallasmaa, The Eyes of the Skin: Architecture and the Senses. Central to the design theory of Joshi House is the understanding that the ultimate canvas is the human experience. The symbiosis of art and architecture is not an abstract concept but a lived reality where spaces shape emotions, provoke thoughts, and inspire creativity. The success lies in its ability to surpass the functional and elevate the built environment into a dimension where everyday life becomes an artistic expression. In conclusion, the theory on the interaction between art and architecture advocates for a holistic approach where the boundaries between these disciplines dissolve.
{{item.text_origin}}

