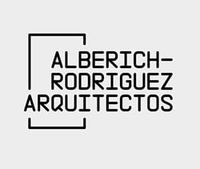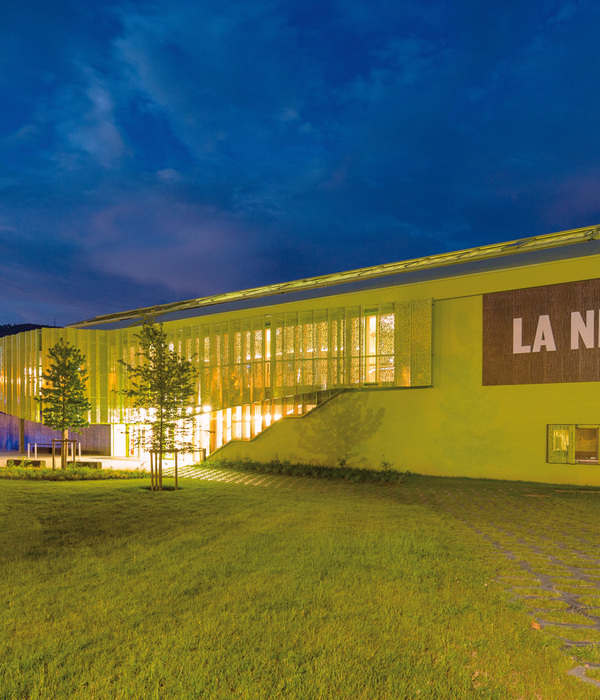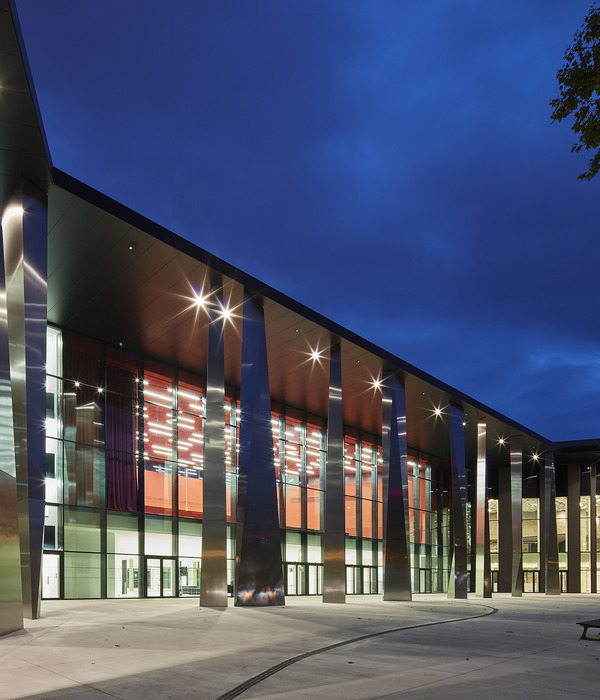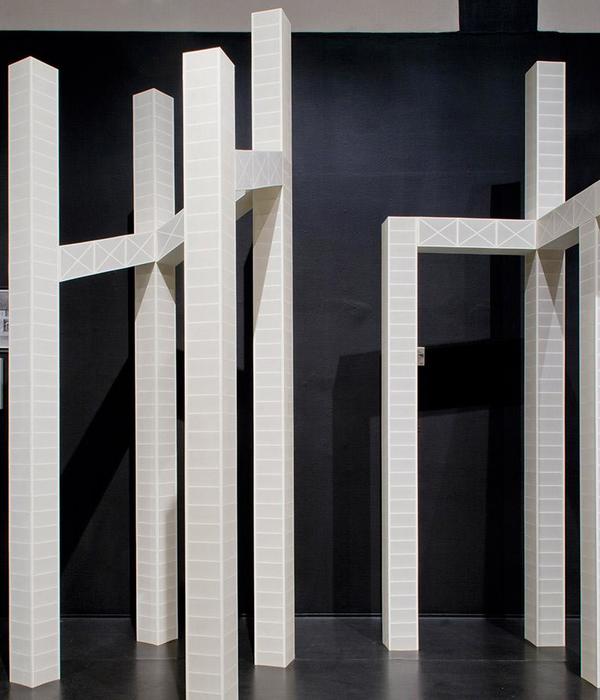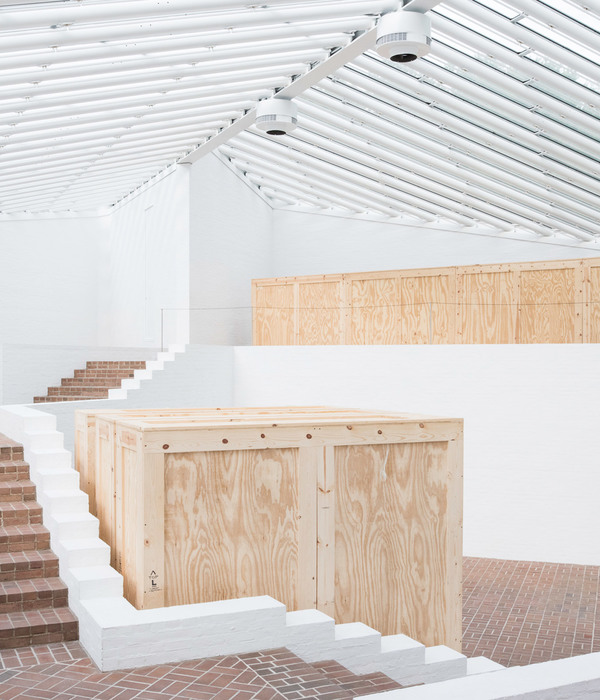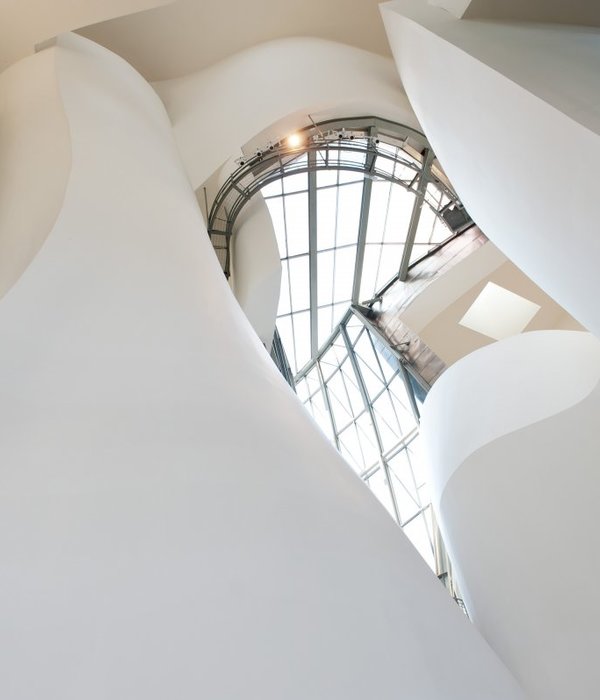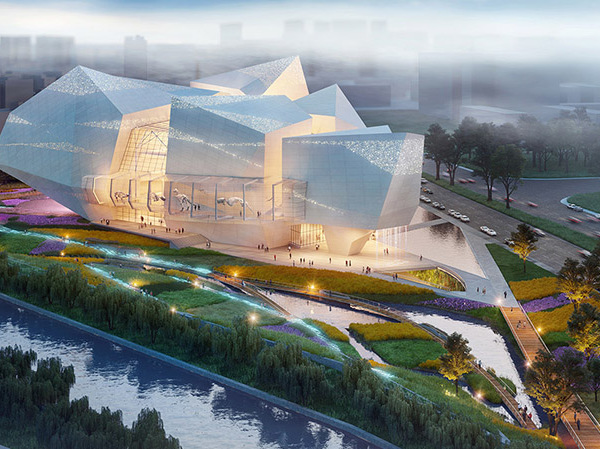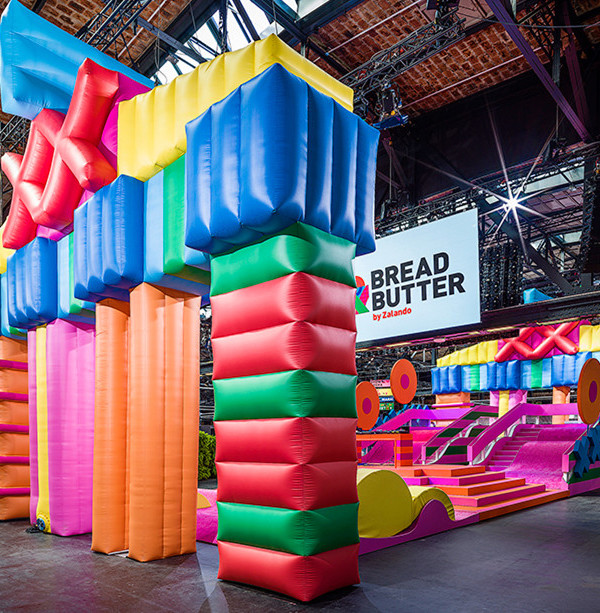梯形文化中心,音乐学校 Alberich
© Ángel Baltanás
(C)ngel Baltanás
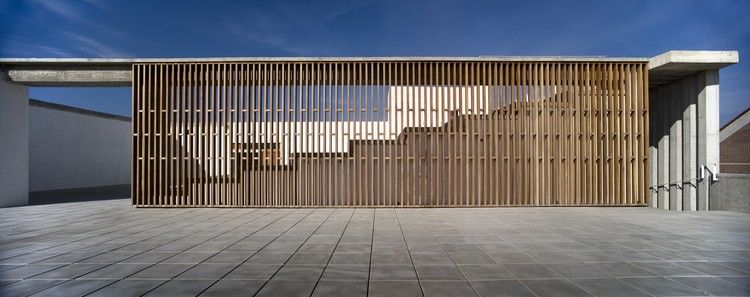
架构师提供的文本描述。该建筑工地呈梯形形状,非常类似于一个正多边形,其一端弯曲,其余的呈角。建筑工地在其北半部实际上是平的,在南半部有一个明显的斜坡。建筑工地的斜坡向南北方向发展,总下降率约为4米。从工地的高处向西望去,景色十分壮观。
Text description provided by the architects. The building site presents a trapezoidal shape quite similar to a regular polygon, with one of its ends curved, and the rest in angle. The building site is practically flat on its north half, and presents a pronounced slope on the south half. The building site's slope develops itself in a north-south direction with a total drop of approximately 4 meters. The views to the west from the high part of the site are splendid.
© Ángel Baltanás
(C)ngel Baltanás
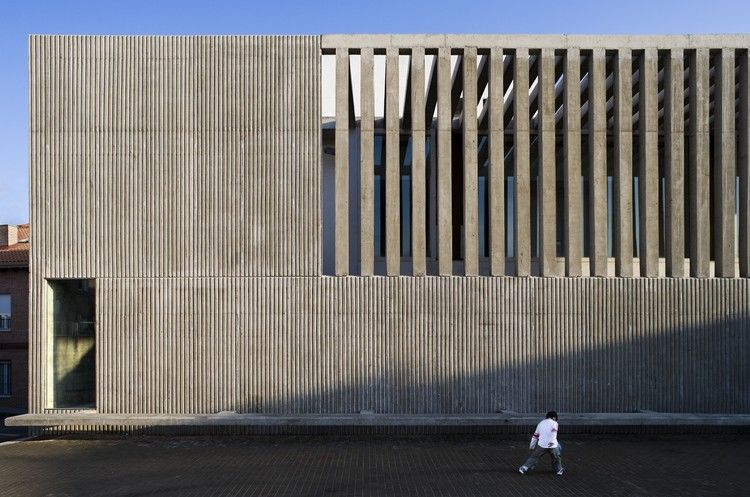
该项目包括一个多用途建筑,注定是一个文化中心和音乐学校(这是一门学科,有大量学生在美科)与四层对应的地下室,半地下室,底层和一楼,后者在建筑的北部中心线。建筑的结果是一个紧凑的计划,使自己适应现有地形的几何学,并占据其较低和南部的部分。同样,建筑物适应陡坡的现有地形,在不同用途的相依层内以分层方式安排其用途方案。由于所有这一切,建筑物组织自己的两个入口位于相对正面(南面和北面)和不同楼层(半地下室层和底部层)。每个入口处都可以进入明显不同的用途。南面入口通过一个外部有盖的空间进入礼堂和一个多用途的展览空间,作为入口处的礼堂。这一级设有建筑物的一般洗手间和必要的安装室,以使其正确运作。北面的入口,你可以从一个混凝土格子覆盖的庭院通往Espa广场,它让你进入音乐学校,它开发了一个与未来学校的方向一致的使用方案,它将在我们的空间中发展它的活动。一个空间在建筑物内纵向运行,合并使用和层次,允许对它的复杂使用和感知。这种真空表现为建筑内部的主要通讯场所,在空间上描述它,并将它限定为一座公共建筑,因为它扩大了其有限的内部表面积。
The project consists on a multi-purpose building destined to be a Cultural Centre and a Music School (a discipline that counts with a big number of students in Meco) with four levels corresponding to a basement floor, a semi basement, a ground level floor and a first floor, the latter in the northern centerline of the building. The building results in a compact plan that adapts itself to the geometry of the existing terrain and occupies its lower and southern part. Likewise, the building adapts to the existing topography in a steep slope, arranging its program of uses in a stratified way, within dependent layers with different uses. As a result of all this, that the building organizes itself with two entrances located in the opposite facades (south and north facades) and different floors (semi-basement level and bottom level). Each of these entrances gives access to clearly differentiated uses. The southern entrance through an exterior covered space gives access to the auditorium and to a multi-purpose exhibition space that serves as the entrance hall the auditorium. This level is equipped with the general washrooms of the building and the necessary installation rooms for the correct functioning of it. The north entrance, which you can reach from a patio covered by a concrete lattice with access from Plaza de España, gives access to the Music School that develops a program of uses which are consensual with the direction of the future school that will develop its activity in our spaces. An empty space runs longitudinally within the building, merging uses and levels and permits a complex use and perception of it. This vacuum presents itself as the place of principal communication in the interior of the building, describing it spatially and qualifying it as a public building as it widens its limited interior surface area.
© Ángel Baltanás
(C)ngel Baltanás
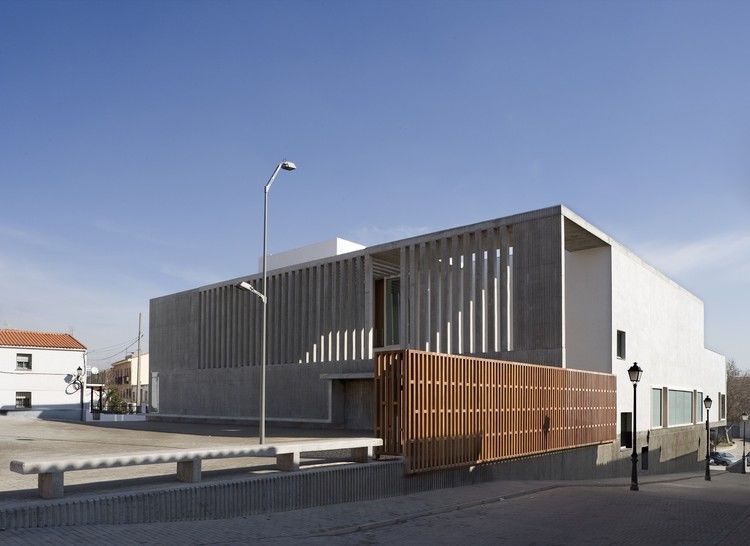
在地下室楼层,房间如储藏室或更衣室,为礼堂提供服务。在第一层,中心的管理和方向,以及向北方开放的小型音乐库和视图。
In the basement floor are located the rooms such as store rooms or change rooms that provide service to the auditorium. In the first floor, the administration and direction of the centre, and a small music library opened to the north and the views.
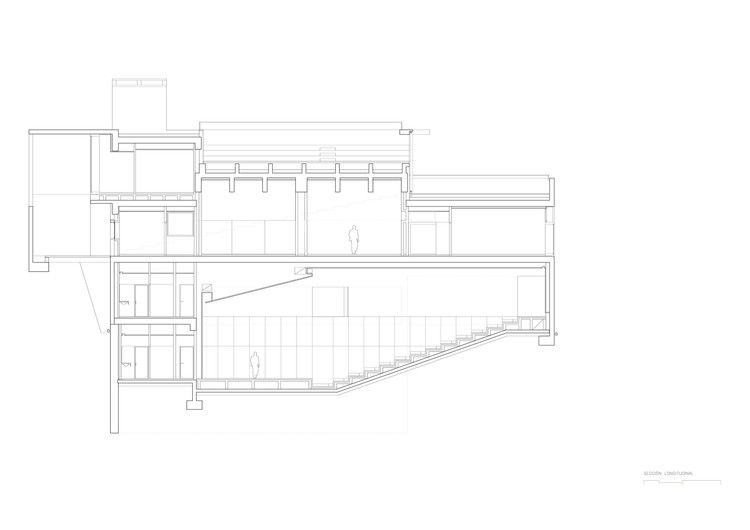
© Ángel Baltanás
(C)ngel Baltanás
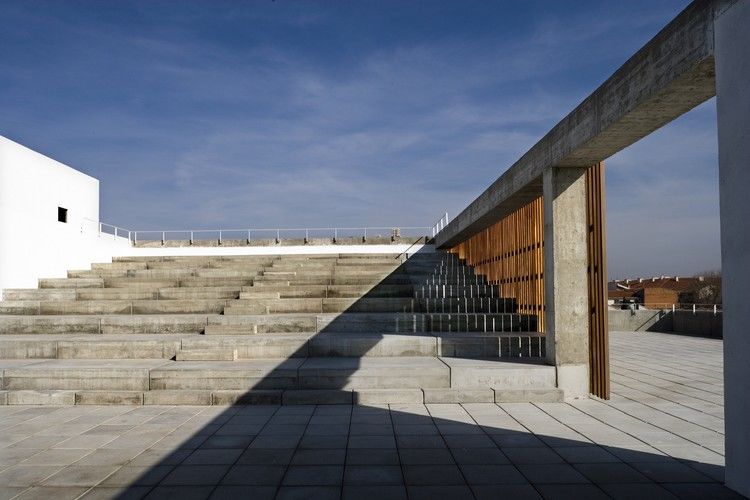
这座建筑物的屋顶也有用处。一个户外礼堂和一个名为“南方广场”的广场位于同一地点,完成了文化中心和音乐学校的活动。这个礼堂和这个南方广场可以通过一个“楼梯坡道”从露台进入,也可以从大楼内部进入,成为一个优质的休闲场所和城市休息场所。
The roof of the building has also a use. An outdoors auditorium and a square called Southern Square located on the same place complete the program of the Cultural Centre and Music School. This auditorium and this Southern Square have an access from the patio through a "stair-ramp", and also from the interior of the building, becoming a quality leisure place and urban rest.
© Ángel Baltanás
(C)ngel Baltanás

该行动选择了一卷明确界定的轮廓,能够确认其自主性,以对抗在没有建筑兴趣的郊区的住宅异类和最近的家庭住房环境,以及我们试图与之建立对话的其他传统住房。流行的抽象被选择为一种在高地上的构图策略。空白出现在室内用途或视图所需要的地方,就像流行的传统建筑一样,总是抽象的。我们用我们的现代材料解决了桥墩和框架:“钢筋混凝土”;白色支架,以及投影建筑的规模和体积处理,在MECO镇协作插入。
The action opts for a volume of well defined contours which is able to affirm its autonomy against a residential heterogeneous and recent environment of family housing in a suburb with no architectonic interest, and other traditional housing with which we have tried to create a dialogue. The popular abstraction is chosen as a composition strategy at the elevations. The gaps appear where they are needed by the interior uses or the views, as in the popular traditional architecture, always abstract. Plinths and frames are solved with our contemporary material:"reinforced concrete"; the white stuccos, as well as the scale and the volumetric treatment of the projected building, collaborate in the insertion in Meco Town.
© Ángel Baltanás
(C)ngel Baltanás
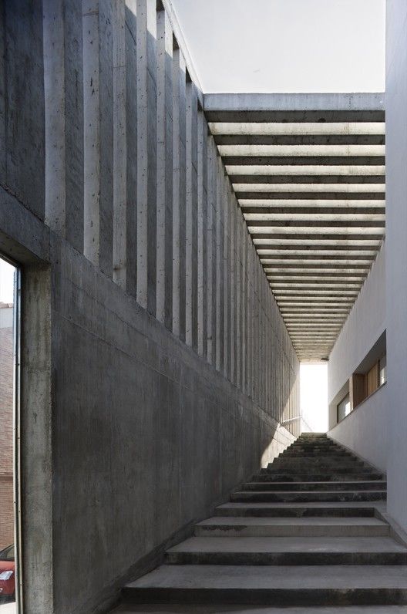
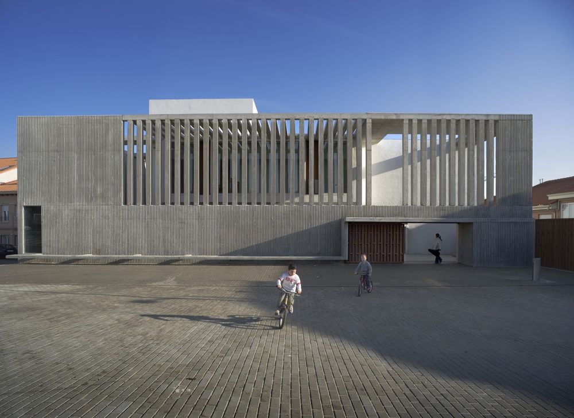
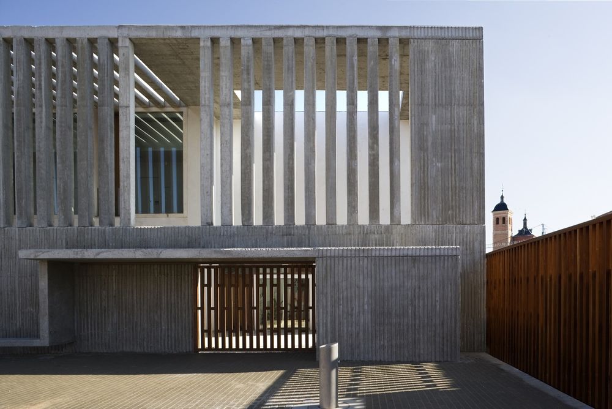
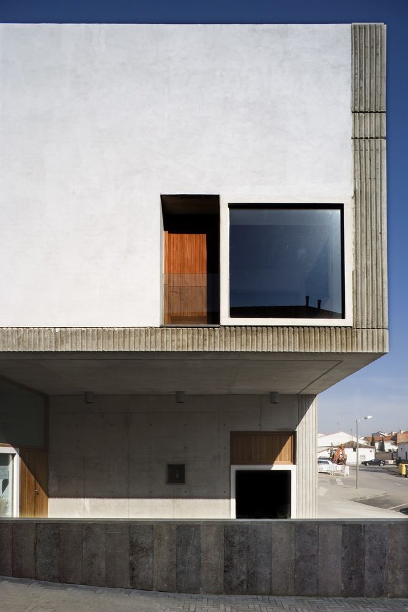
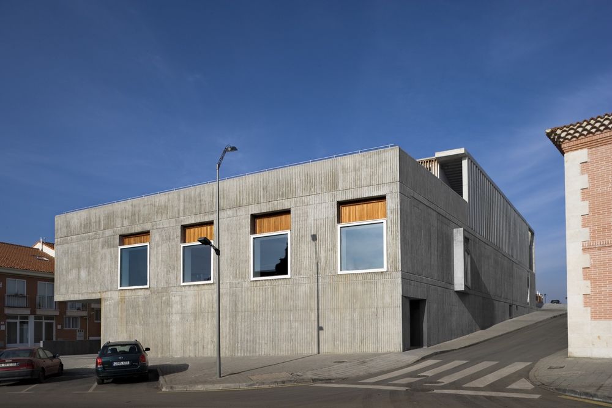
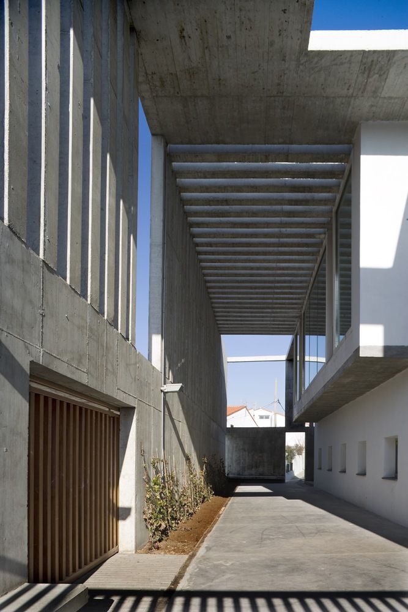
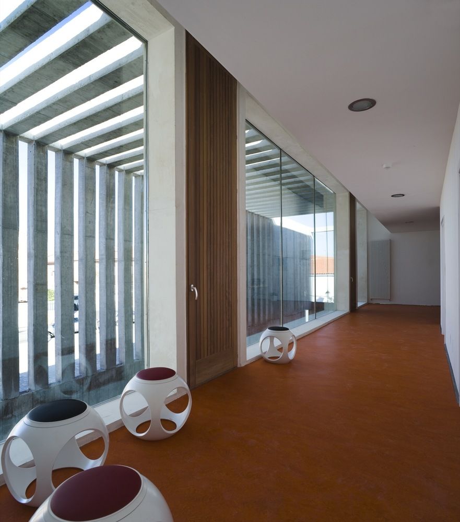
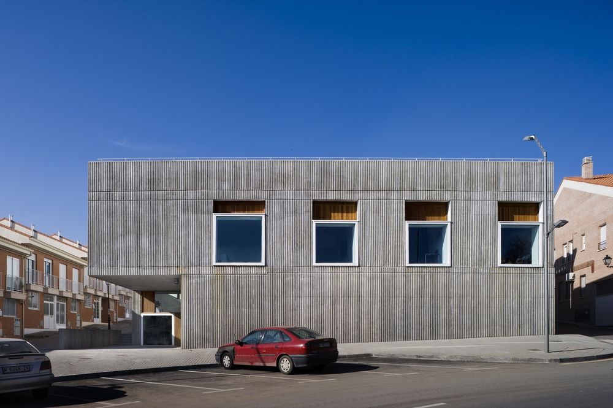
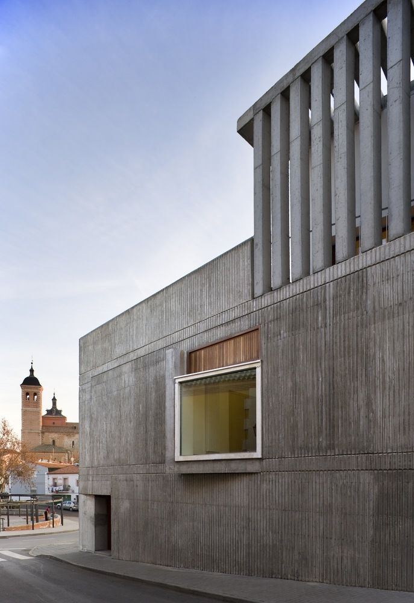
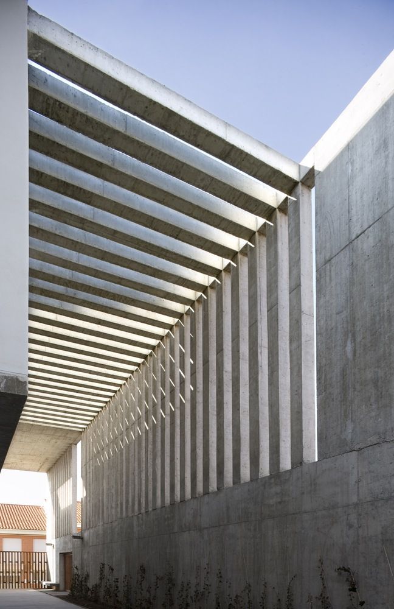

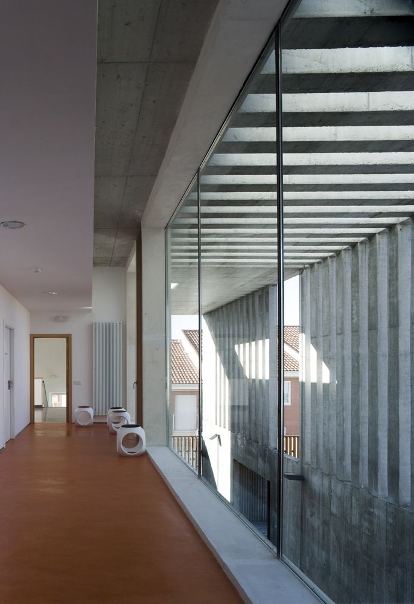
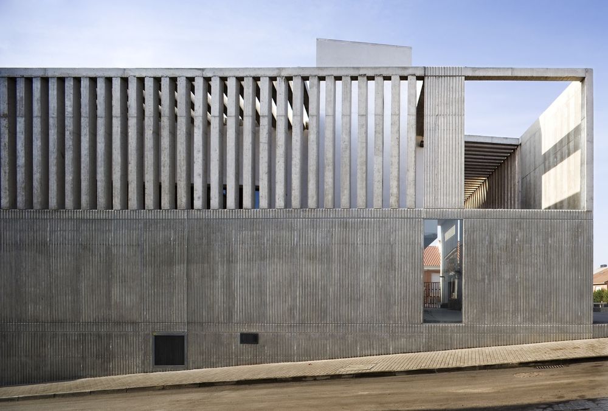
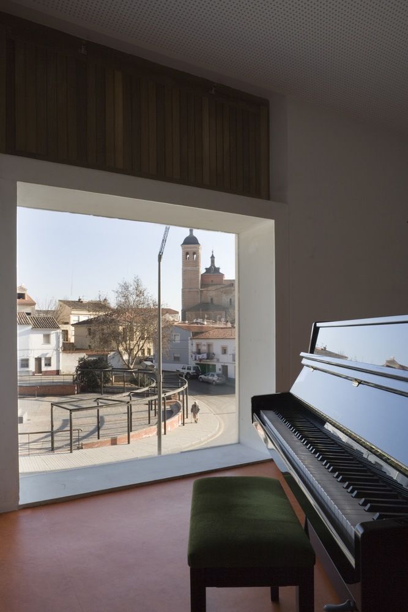
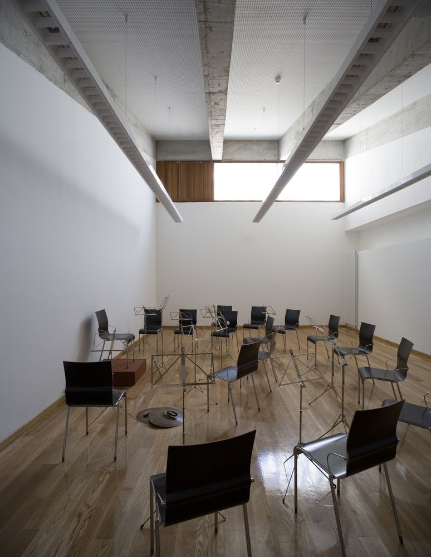
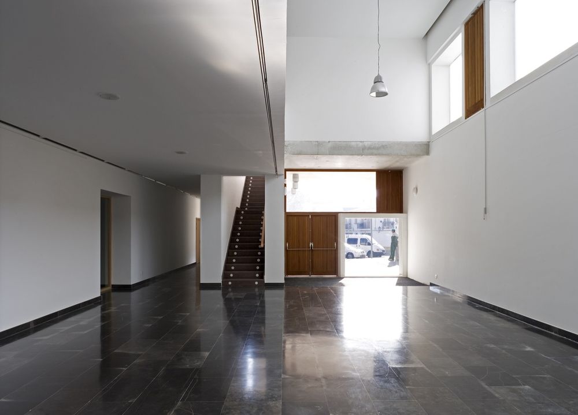

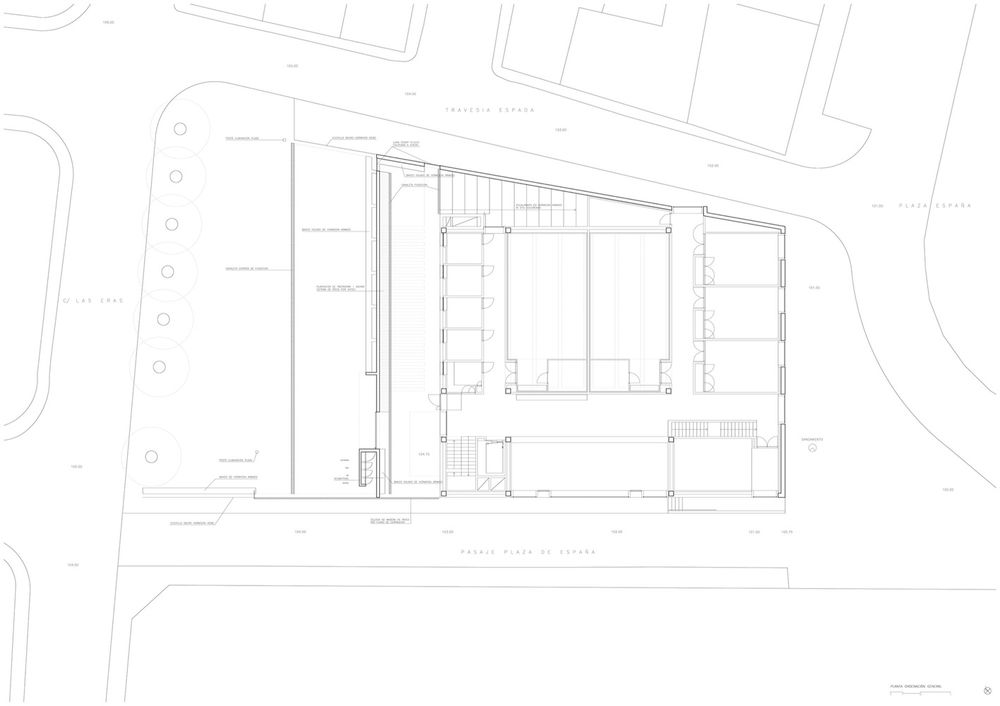
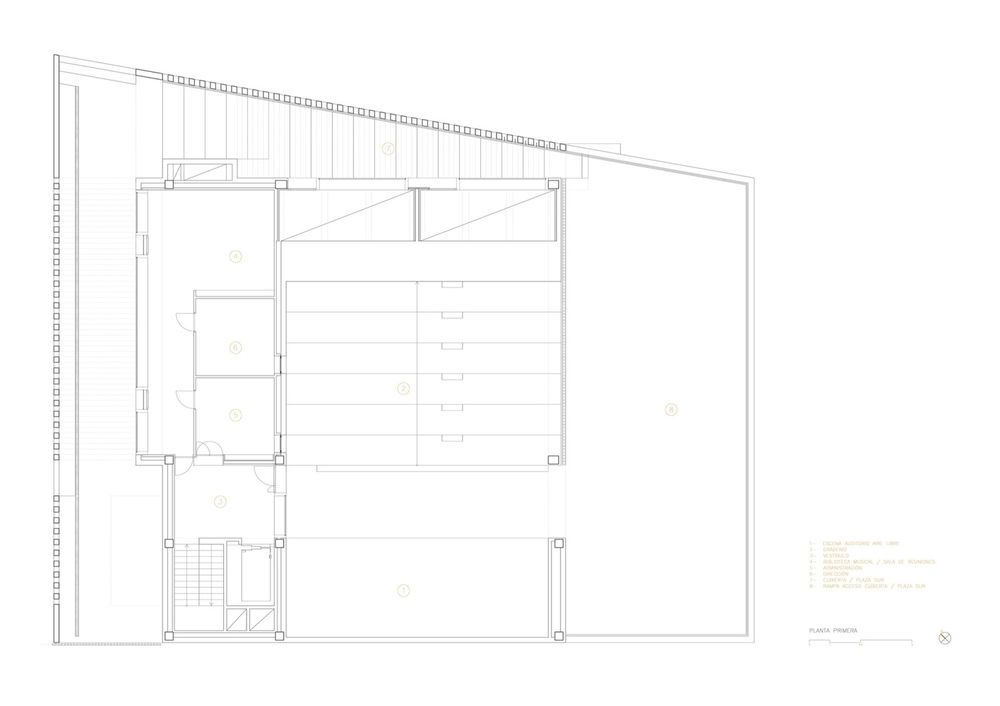
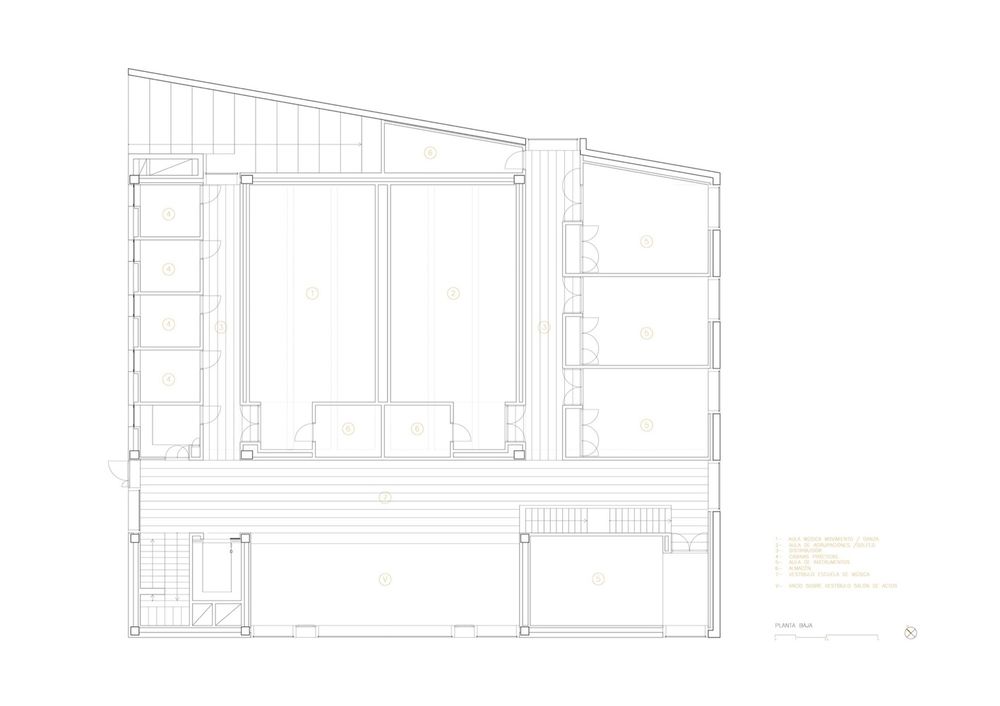
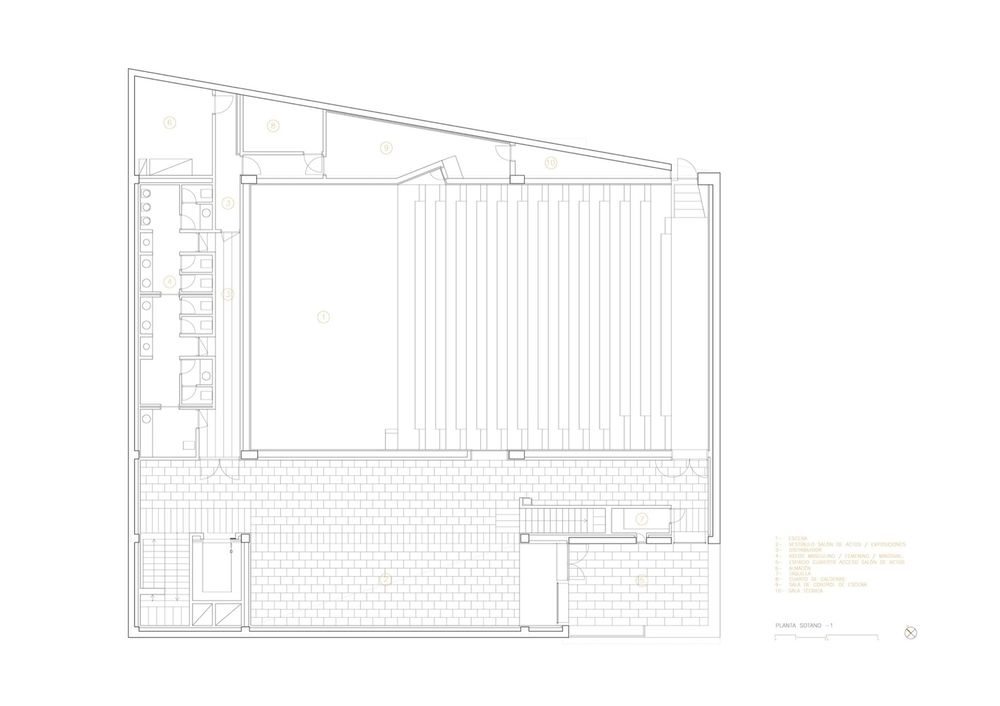
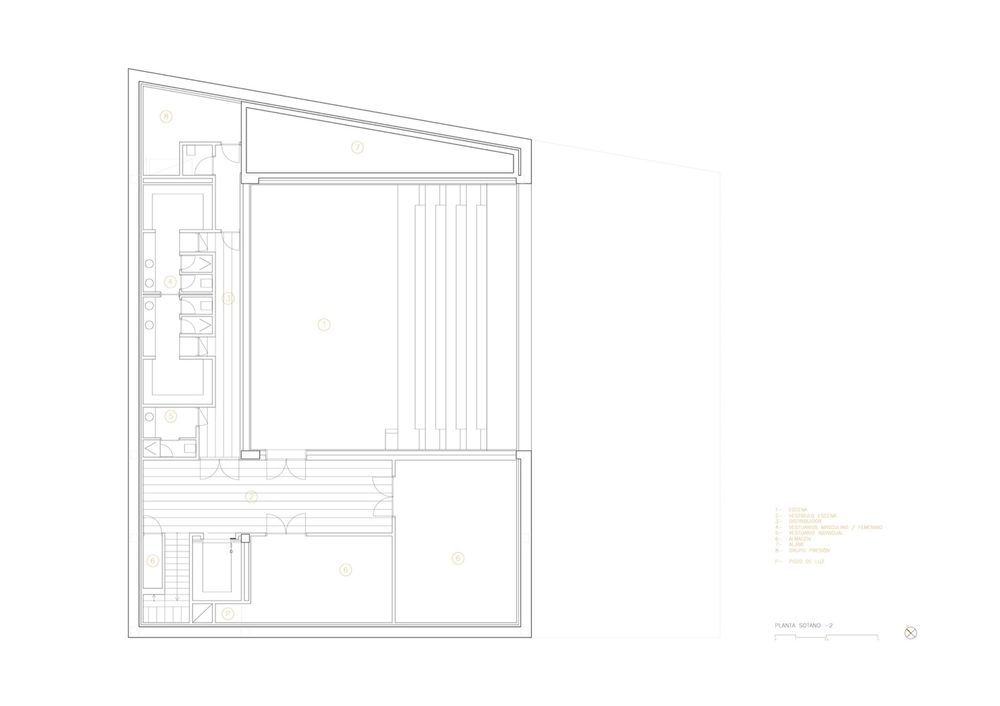

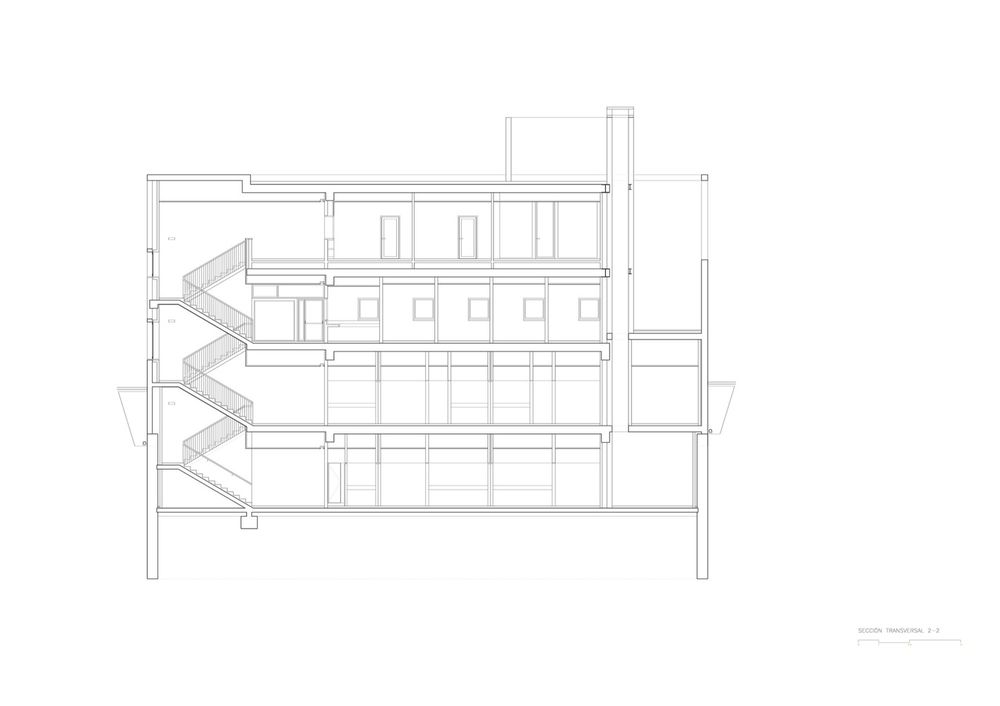

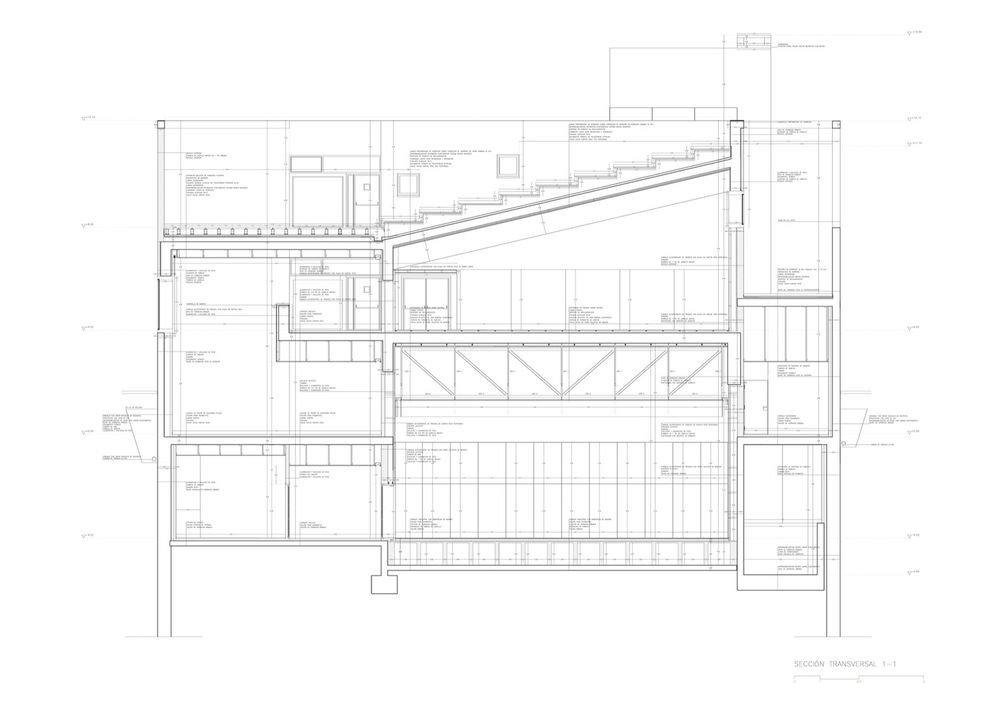
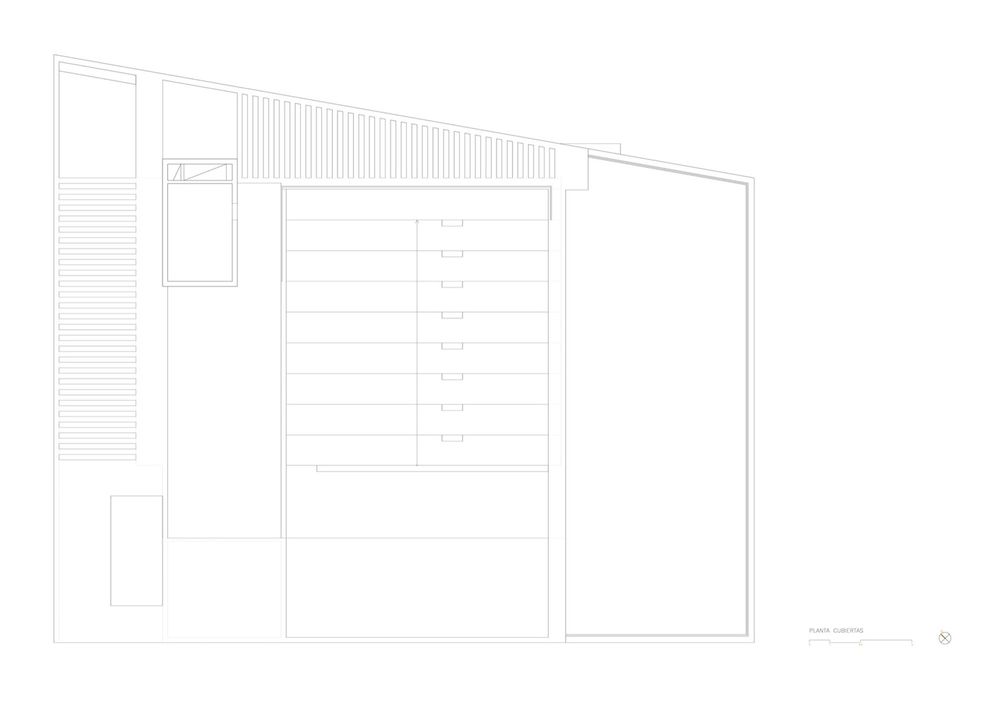
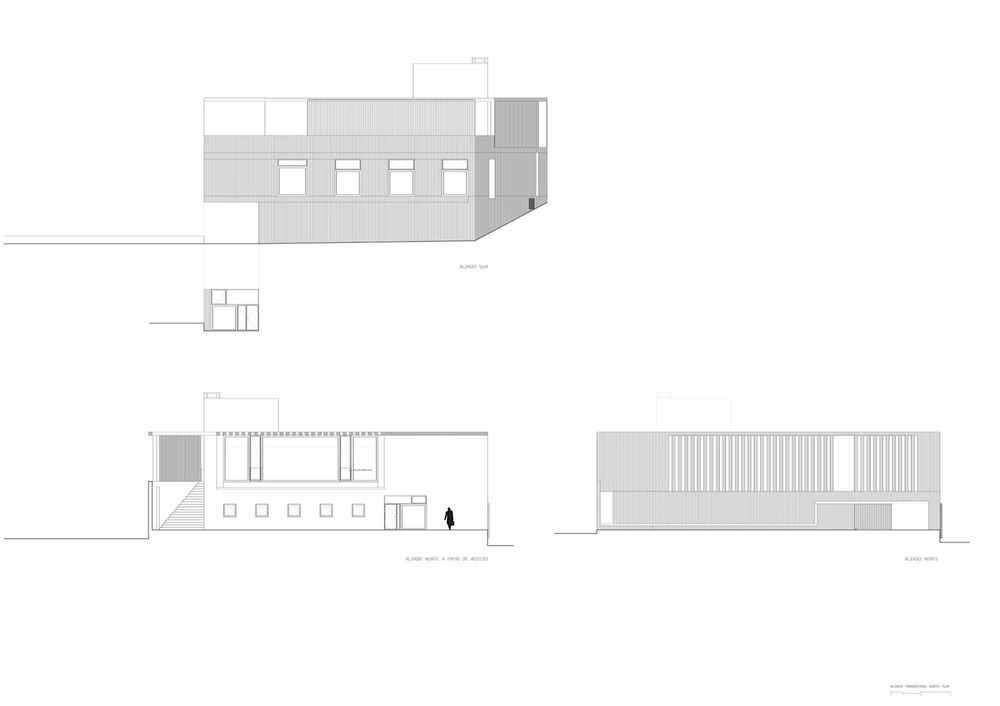

Architect Alberich-Rodríguez Arquitectos
Location 28880 Meco, Madrid, Spain
Category Cultural Center
Lead Architects Emilio Rodríguez, Francisco Domouso
Area 2148.0 sqm
Project Year 2006
Manufacturers Loading...

