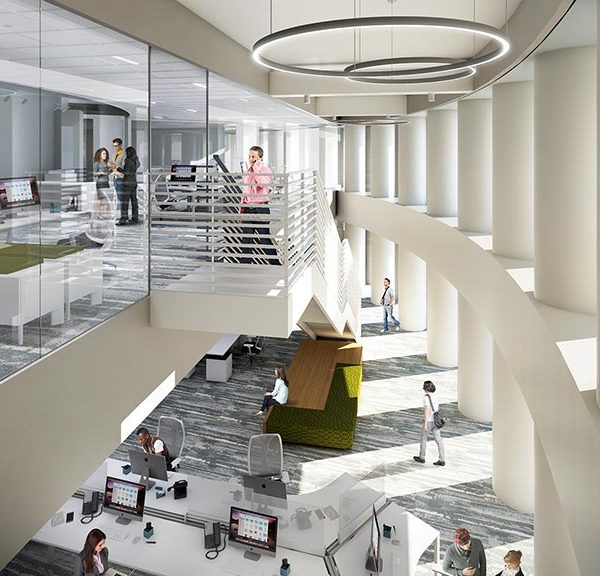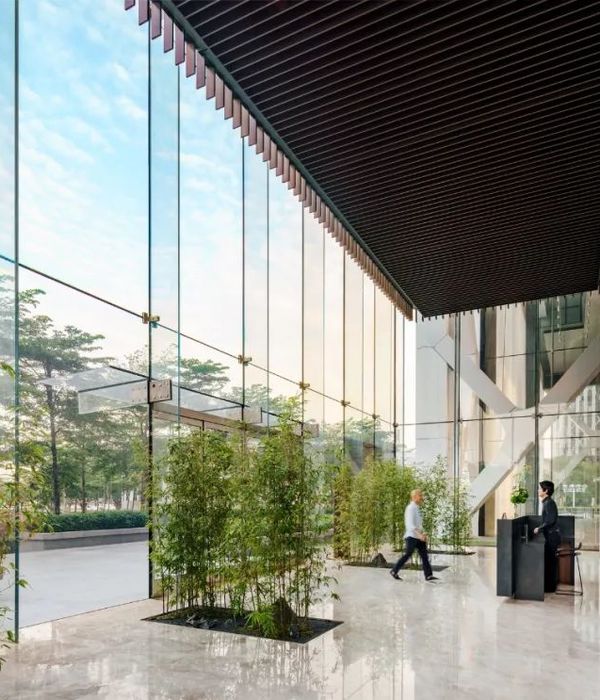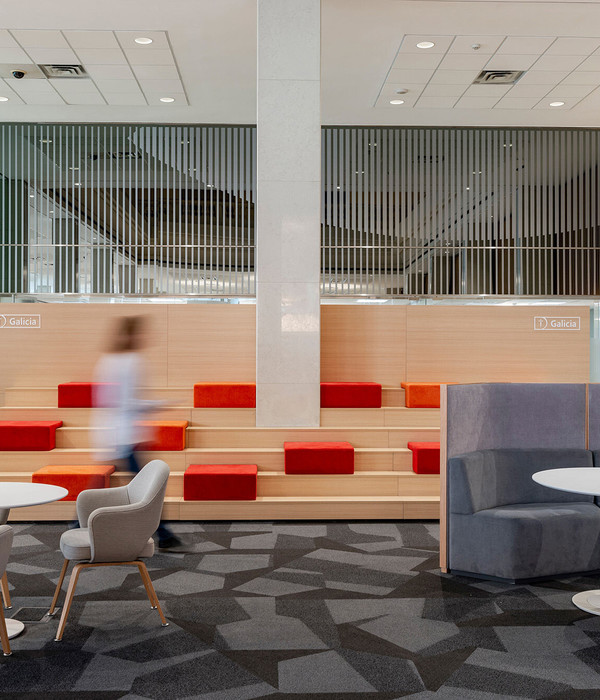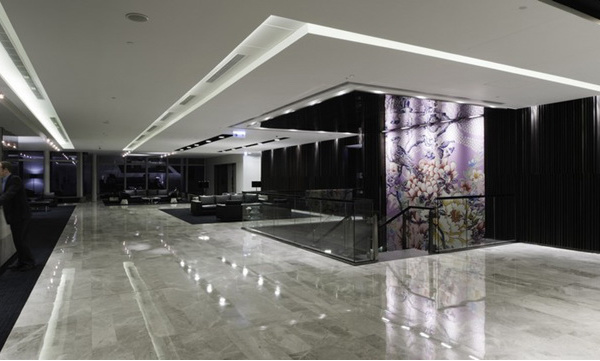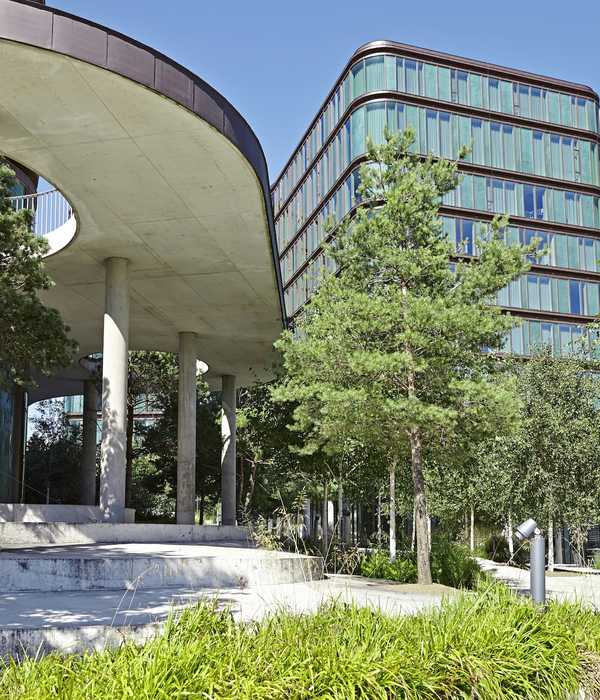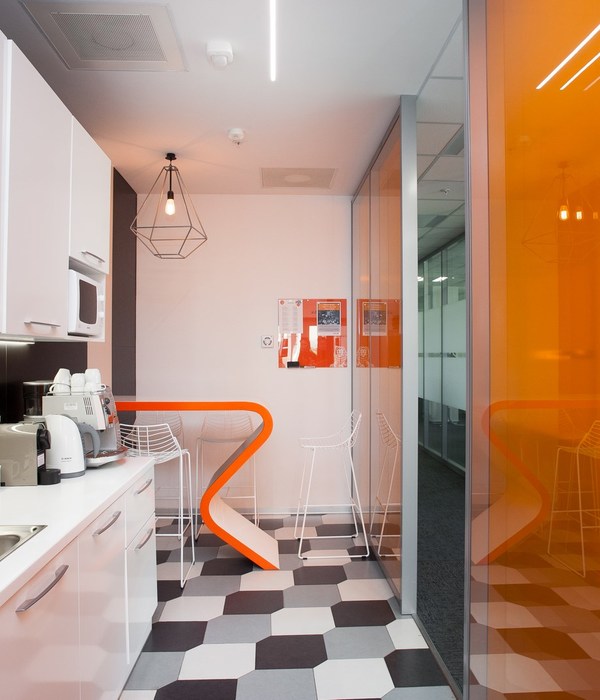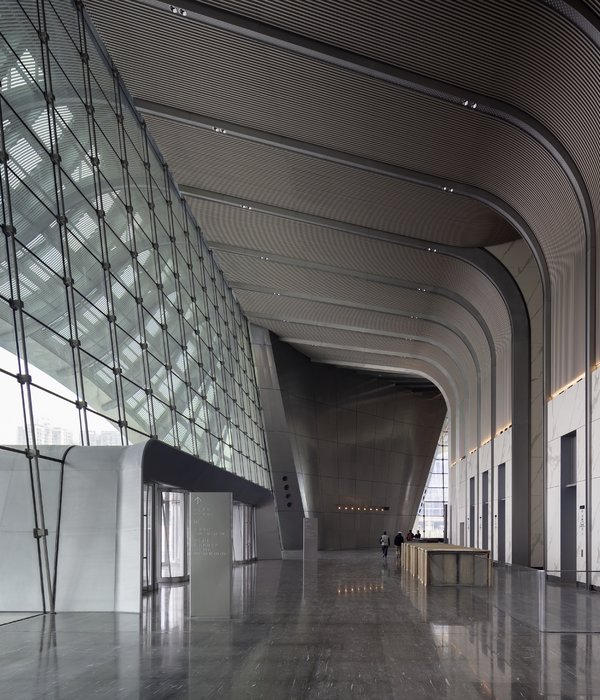常驻波士顿的建筑工作室French 2D受到委托,为一栋车库建筑打造出可以将其包裹和装点的特殊图案立面装置。由于项目位于居民区和快速发展的科技中心肯德尔广场之间,工作室力图设计一种特殊的图案,既体现出项目特殊的地理位置,又可以不受尺度的限制、自由地转换和表达。
Boston based architecture studio French 2D was commissioned to create a graphic facade to wrap an existing garage structure in Kendall Square. The studio sought to design a pattern that could transform and speak across scales, reflecting the location of the project between a residential neighborhood and the rapidly growing technology hub of Kendall Square.
▼项目概览,overview
项目成品是大型帆布和功能性立面的组合,面积达2.6万平方英尺。它采用了Facid North America的张力框架和网格织物立面系统,并由Design Communications公司设计安装。设计充分利用了建筑细节和阴影效果,这些具有鲜明特征的图案沿着车库的长边不断旋转和交叠、模糊了二维与三维的感知边界。
▼图形变化示意,patterns changing diagram
The resulting large scale graphic scrim, measuring 26,000 square feet, employs a tension frame and mesh fabric facade system by Facid North America, and was engineered and installed by Design Communications, Ltd. Its pattern is a play on architectural detail and shadow effects that are meant to swirl, drift, and articulate into ‘characters’ along the garage’s long side, blurring and expanding the boundaries of two dimensional and three dimensional perception. The design manifests as a hybrid between large scale canvas and functional façade.
▼立面图案细部,details of patterns
工作室的联合创始人Jenny French说:“在这次项目中,我们一直在协调图案与建筑之间的关系。当你从车库内部看到这些图案,然后意识到自己正身处画中时,那种感觉十分奇妙。”
Cofounder Jenny French explains, “In this project, we are playing with the relationship between the drawing and the building. An exciting moment for us is seeing through the image from within the garage and realizing that you are now inside the drawing.”
▼车库内部视角下的图案变化,the pattern changes under the perspective of garage interior
▼车库内部视角下的图案细部,detailed patterns from the inside view of the garage
剑桥社区的环境在不断变化,为了巩固该项目的地域代表性,French 2D试图通过拍摄一组建筑的照片,从不同角度呈现这个独特的建筑包装立面,因为它既是一种装饰,也是应用装置。在项目完成后的摄影作品中,French姐妹穿着与车库外面图案相同的定制连衣裙,彷佛刚从画中走出来。
In order to consolidate the reading of the structure as a single icon for its changing context in the Cambridge neighborhood, French 2D sought to present a proto building that could be read through the multi scale articulation of its facade, as both applied decoration and object. For the photography of the completed work, the French sisters acted as their own drawing scale figures in custom dresses of the same pattern as the garage.
▼身着同款团连衣裙的姐妹站在装置前,French sisters in the same pattern dress stand in front of the installation
另一位创始人Anda French表示:“我们最享受的是创作过程中那些最紧张的时刻,在那时,全新的、富有想象力的、发人深省的东西纷纷涌现,这往往可以重新定义一个项目。对图案连接区域我们也进行了特殊设计——将窗户、门和具有多重投射阴影的类建筑的物体松散地转换,以产生一种超现实的效果。在建筑摄影中,我们则变成了散漫的人形图案,犹如图像碎片一般在现场游荡。”
French 2D cofounder Anda French expresses that “we are most interested in the moments of tension in architectural and graphics work where new, imagined, or recaptured depth emerges and can redefine a project. We played in the zone of contextual scale – loosely translating windows, doors and building like objects with multiple cast shadows to produce a surreal quality. And in the architectural photography we ourselves became loosely translated scale figures, wandering the site as freed pieces of the drawing.”
▼在项目现场游荡的姐妹俩,French sisters wandering the site as freed pieces of the drawing
▼立面图,elevations
Architecture Firm: French 2D Facade system: Facid North America Engineering and installation: Design Communications, Ltd. Photography by John Horner
{{item.text_origin}}


