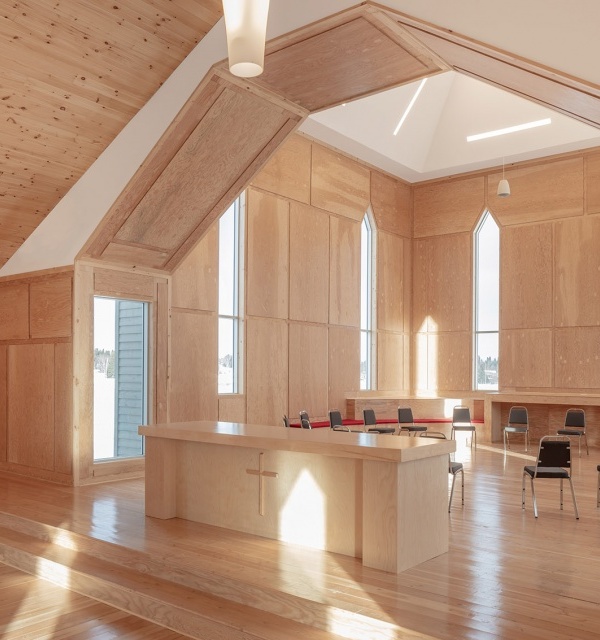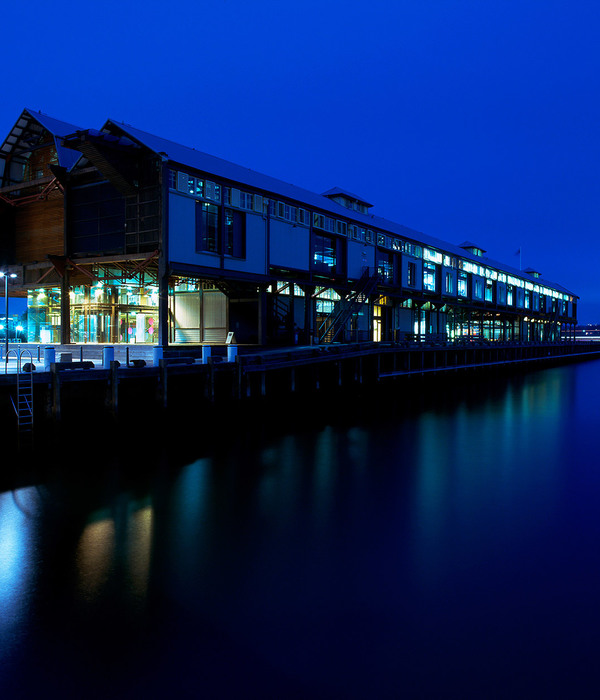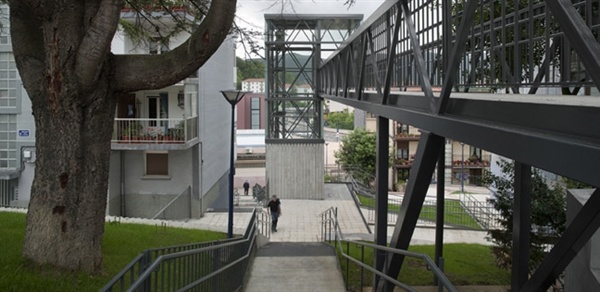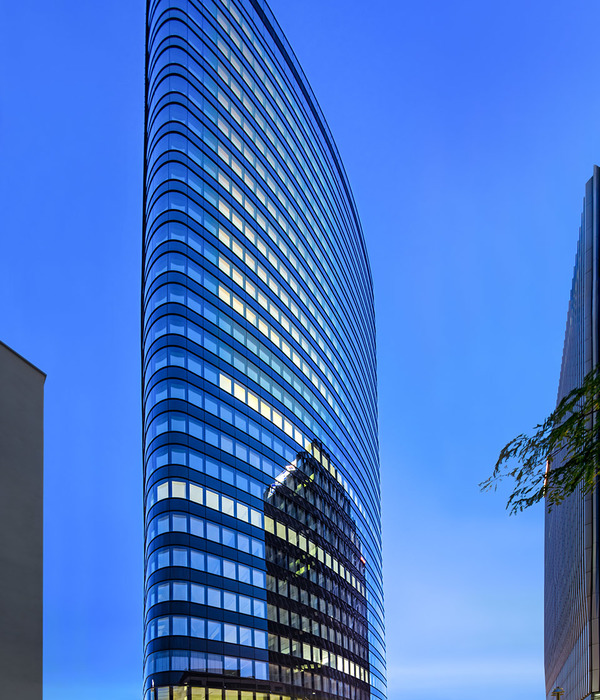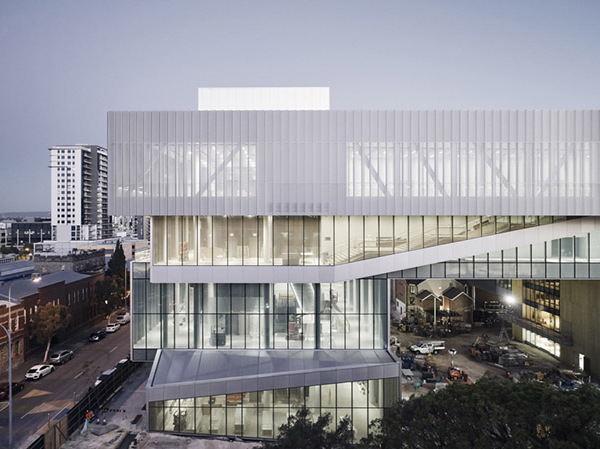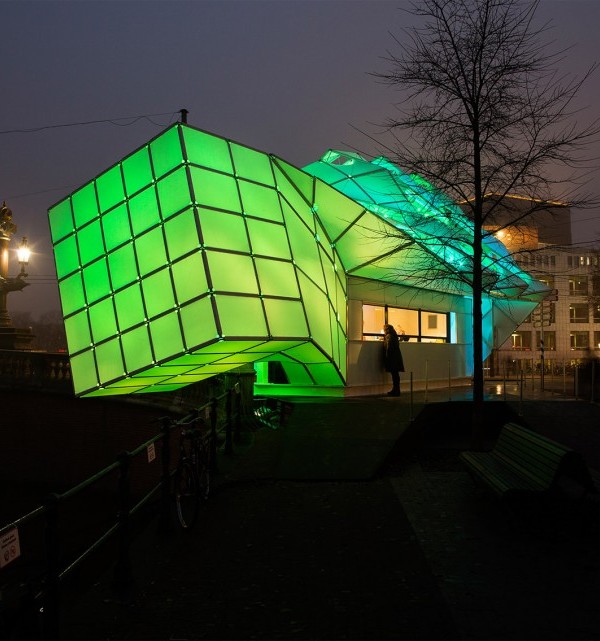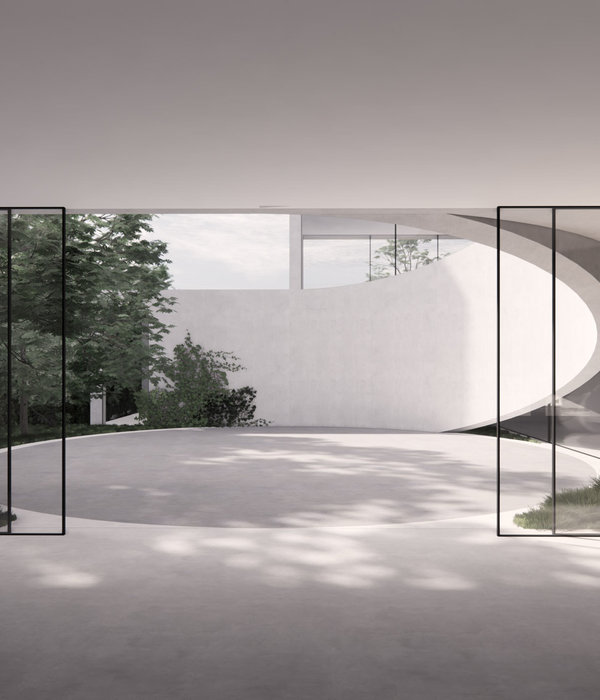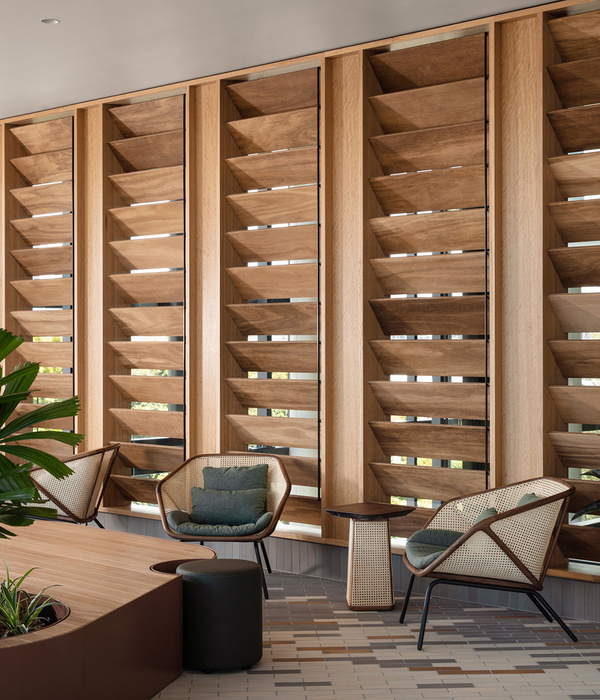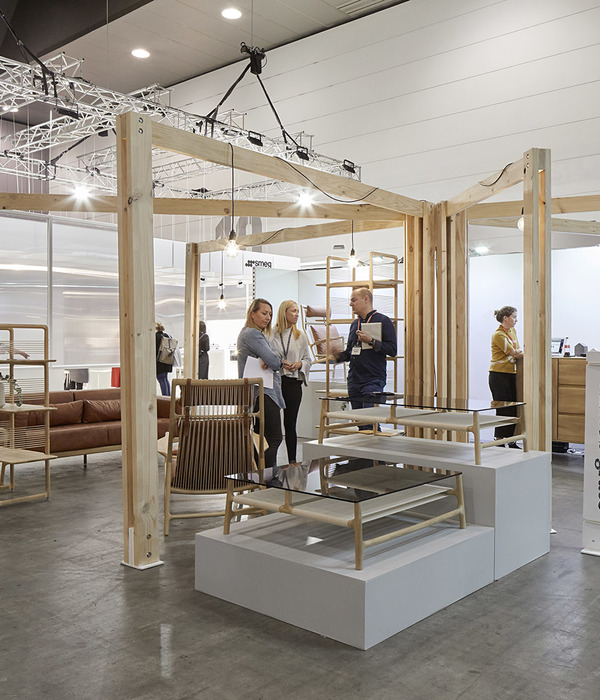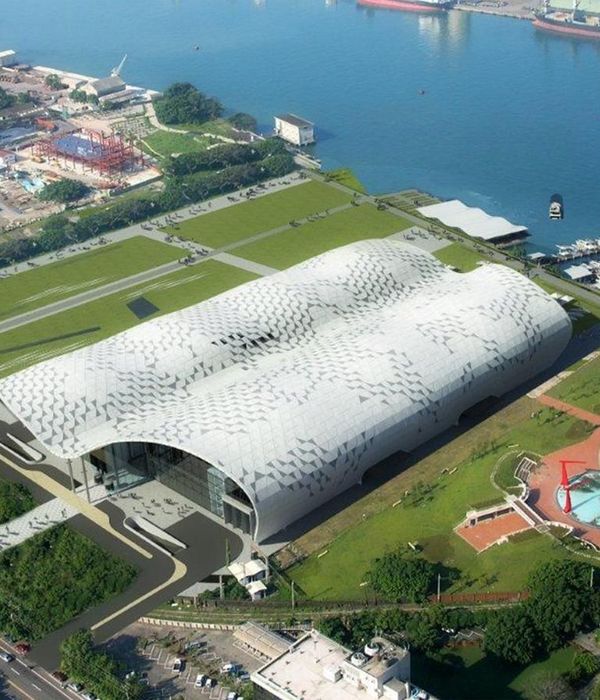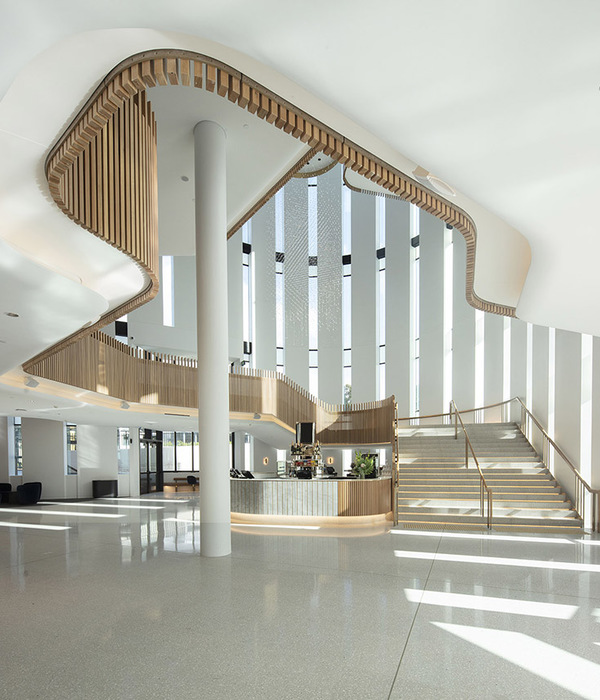Fennie+Mehl Architects were engaged by Silicon Valley Bank to design their new offices located in New York City, New York.
Founded 30 years ago to launch entrepreneurs towards success, Silicon Valley Bank wanted a breakout office in New York City, one that showcases SVB’s truly unique collaborative model.
Fennie+Mehl found a 19,000-square-foot desirable space between Midtown and Union Square on Park Avenue South. Situated right above street level instead of on an unapproachable top floor, this location makes clear that this company is accessible to clients. F+M gave the firm a street presence through strong visual signage.
When clients emerge from the chaos of Manhattan into a darkened elevator lobby, a distinctive welcome begins. They aren’t met by a standard reception desk, but by a handshake into what SVB calls an Events Center, an area made specifically for client interactions large and small. Nearby they can grab a drink or a bite to eat in the cafe, use a restroom, relax in the seating area, or move to private conference rooms. Powered communal seats throughout the office support a “work from anywhere” approach.
Through clever space planning and transparent glass doors with card key access, visitor accessible spaces are portioned off from secure employee office space without obvious barriers. Taken in total, these welcoming client areas provide a physical and mental safe space – a pause if you will – that allows for trust to grow.
Environmental graphics and kinetic architectural elements bring in vibrancy. Angled ceiling elements are a subtle nod to forward movement. Exterior windows bring in the street view. The company motto Make Next Happen Now is part of how a local mural artist transformed an original brick wall of the Main Stage boardroom into a brand statement celebrating Manhattan. Thanks to foldable glass partitions that open up the space into the café area, this room visually reminds visitors and employees alike to think big.
Designer: Fennie+Mehl Architects
Architect: Environetics
Photography: Eric Laignel
15 Images | expand for additional detail
{{item.text_origin}}

