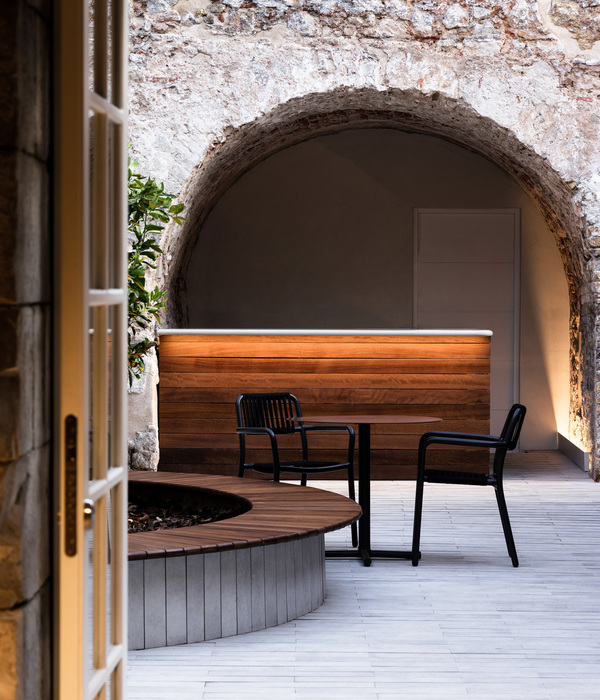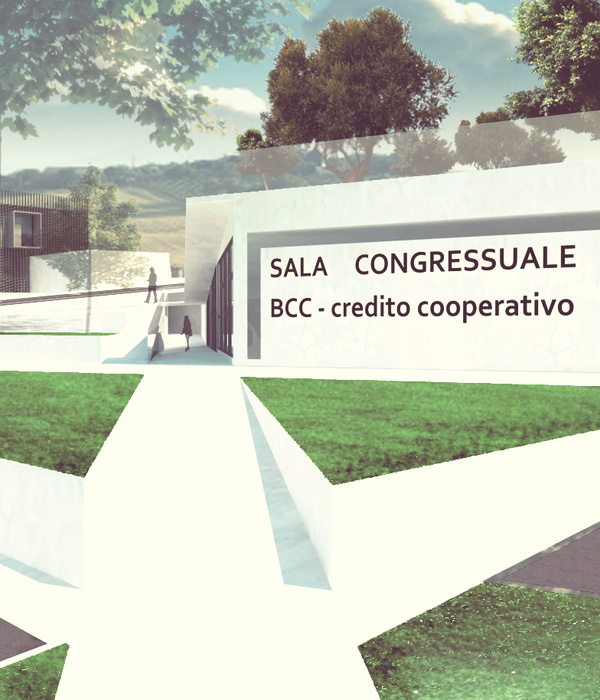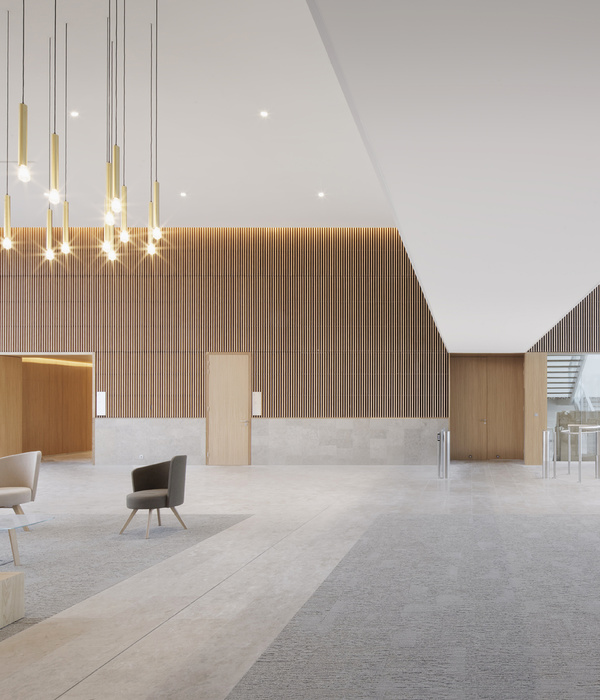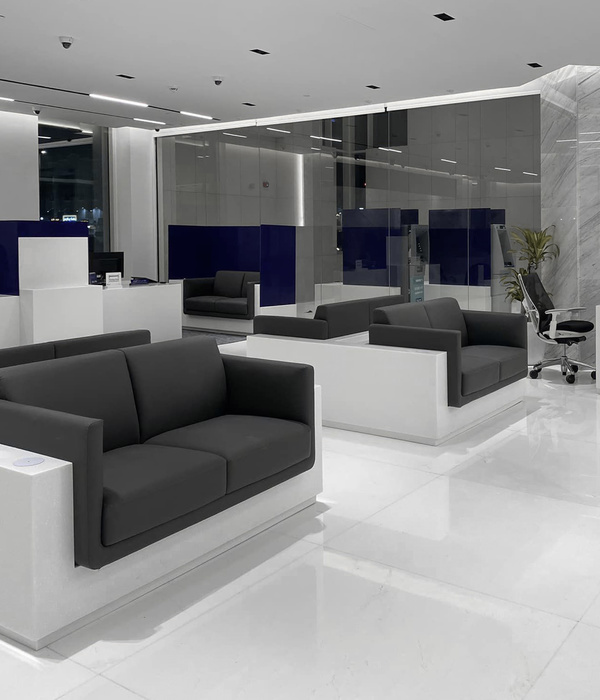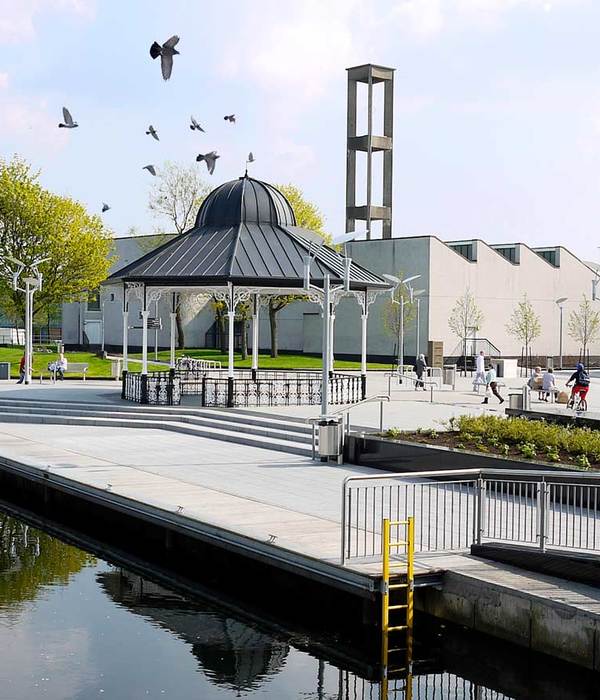雪圣母教堂(Our Lady of the Snows Church)位于加拿大拉布拉多Sheshatshiu的因努人社区,毗邻梅尔维尔湖,能够俯瞰米利山(Mealy Mountains)的山景。教堂建筑一方面需要凸显出该场地在社区中的特殊地位,另一方面则需要使用当地材料省时省力地完成建造,其最终目的是创建一个能够响应社区并满足宗教活动需要的场所。
Our Lady of the Snows Church is located in the Innu community of Sheshatshiu, Labrador, on banks of Lake Melville overlooking the Mealy Mountains. The building had to celebrate and enhance its unique site within the community while at the same time be easily constructed by local tradespeople with locally available materials. The interior space had to be adaptable to different sizes and types of gatherings. The main objective was to create a structure that responded to its community as much as it responded to the requirements of religious practice.
▼教堂外观,exterior view ©Julian Parkinson
▼立面局部,partial view ©Julian Parkinson
教堂的设计包含了两个不同类型的集会空间。第一个用于举办大型的、频率较低的活动,如婚礼、葬礼和受洗仪式等;另一个用于定期举办教区的小规模集会——这些都是对社区有着重要意义的活动。社区希望为小型聚会创造一个单层的圆形空间,并将其整合到层级更为明显的传统教堂形式中。这一圆形空间被设置在通常圣坛所在的位置,使室内空间在各种场合和活动规模下都能呈现出一种温馨而有亲和力的氛围。建筑可以容纳的人数超过200人,但依然不妨碍其成为少数人进行私人聚会的理想场所。
▼模型、剖面图和平面图,model, section and plan ©Woodford Sheppard Architecture
The design of the Church includes two types of gathering spaces. The first is for large, less frequent events like weddings, funerals, and baptisms, all of which are hugely important to the Innu community. The second space is for small, regular gatherings of the parish. The community wished to have a non-hierarchical circular space for smaller gatherings incorporated into the more traditional hierarchical forms of a traditional church. The design locates this round gathering space where the altar would have normally been placed. The intention being that the interior space would feel warm and inviting no matter what the occasion or size of group. While the building can house over 200 people it is also an ideal space for an intimate gathering of just a few people.
▼从后殿望向中殿,view to the nave from the apse ©Julian Parkinson
▼后殿空间, the apse ©Julian Parkinson
▼天花视角,ceiling view ©Julian Parkinson
建筑的外部设有一个大型的带顶户外空间,作为社区居民进入建筑前的聚集场所,同时也能够促使教堂的内部活动“流向”周围的景观。教堂的布局使后殿的屋顶顶点指向梅尔维尔湖和远处的米利山脉。
The building includes a large covered outdoor space where the community can gather before entering the building. This provides opportunity for outdoor activities to spill from inside the Church into the surrounding landscape. The Church is oriented so that the roof peak of the Apse points toward Lake Melville and the Mealy Mountains beyond.
▼带顶户外空间,the covered outdoor space ©Julian Parkinson
▼夜景,night view ©Julian Parkinson
▼后殿的屋顶顶点指向梅尔维尔湖和远处的米利山脉,the Church is oriented so that the roof peak of the Apse points toward Lake Melville and the Mealy Mountains beyond ©Julian Parkinson
教堂的规模也是设计中的一个重要的考量因素。Sheshatshiu社区主要由紧凑的单户住宅构成,房屋之间距离很近。不同于大多数公共建筑通常建造在住宅聚集的狭窄街道之外,该项目将场地选在了城镇中心的位置。尽管被构思为城镇中的显著地标,教堂并未对其周围环境带来压倒性的影响。建筑的内部空间通过外部形式展现出来,其面积最小的区域同时也是建筑中最高的区域。通过这种方法,建筑在融入社区环境的同时也得以从视觉上脱颖而出。
Scale was also an important consideration in the design of Our Lady of the Snows. The community of Sheshatshiu is comprised largely of compact, single family homes built quite close together. While community structures are normally built outside of the cluster of small residential streets the site for this project was selected in the centre of town. While it was the intent to create a visible landmark in the town the new church was not meant to overshadow or dominate its neighbours. By expressing the interior spaces in its external form and by having its smallest area also be its tallest the result is a massing that is integrated within the community while visually standing out.
▼社区中的教堂,the church in its community ©Julian Parkinson
▼建筑在融入社区环境的同时也得以从视觉上脱颖而出,a massing that is integrated within the community while visually standing out ©Julian Parkinson
教堂室内外均采用了即使在偏远地区也能够轻易获得和安装的材料。木材被用于整个建筑的结构和内外饰面。细部设计保持了简洁,呼应了拉布拉多海岸传统教堂建筑的摩拉维亚风格。除了木制框架、包层和饰面之外,木材还被用于制作墙面上悬挂的“苦路十四处”画像。这些画像是专为教堂的内部空间而设计,并由建筑团队制模和组装。每幅画像均雕刻以因努语的文字描述,并附带有英文翻译。
▼木材被用于整个建筑的结构和内外饰面,wood is used throughout the building’s structure, and exterior and interior finishes ©Julian Parkinson
▼简洁的细部,detailing is kept simple ©Julian Parkinson
▼“苦路十四处”画像细部,Stations of the Cross detailed view ©Julian Parkinson + Woodford Sheppard Architecture
The exterior and interior of the Church are constructed and finished with materials that can be easily located and installed in this remote region. Wood is used throughout the building’s structure, and exterior and interior finishes. Detailing is keep simple speaking to the Moravian style of traditional church building on the Labrador Coast. In addition to the building’s wood framing, cladding, and finishes, wood is also used in the design and fabrication of the wall mounted Stations of the Cross within the Church. The Stations of the Cross depicting the last journey of Jesus were custom designed specifically for the interior space and were modelled and assembled in studio. The Stations are inscribed with descriptions in the Innu-aimun language with English translations included as subtext.
▼立面细部,facade detailed view ©Julian Parkinson
▼黄昏中的教堂,the church in the sunset ©Julian Parkinson
Project name: Our Lady of the Snows
Company name: Woodford Sheppard Architecture
Architectural Design Team: Chris Woodford, Taryn Sheppard, Jessica Stanford, Chris Panting, Jovana Randjelovic
Project location: Sheshatshiu Innu First Nation, Labrador
Completion Year: 2019
Other participants: Structural Consultant: Sound Engineering, M/E Consultant: Crosbie Engineering, Civil Consultant: MAE Design
Photo credits: Julian Parkinson
Materialization
1. Exterior Cladding: Cape Cod pre-finished lodge pole pine
2. Interior Flooring: Doug Fir
3. Interior Wall Finish (Nave and Apse): Douglas Fir Plywood
4. Interior Ceiling Finish: Drywall, Knotty Pine Plank
{{item.text_origin}}


