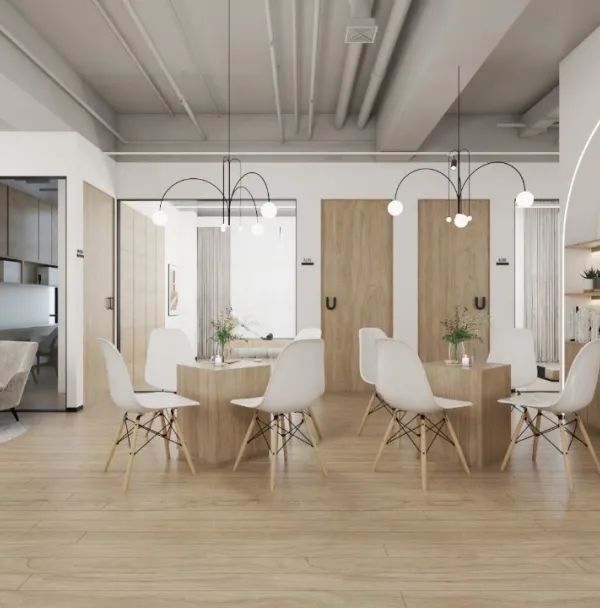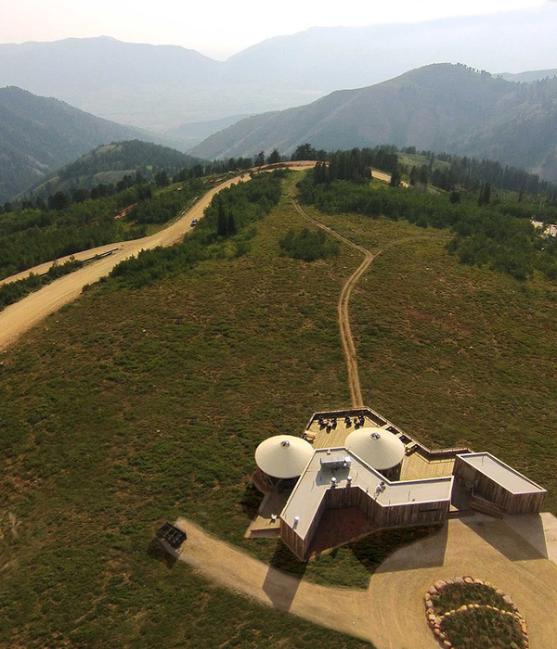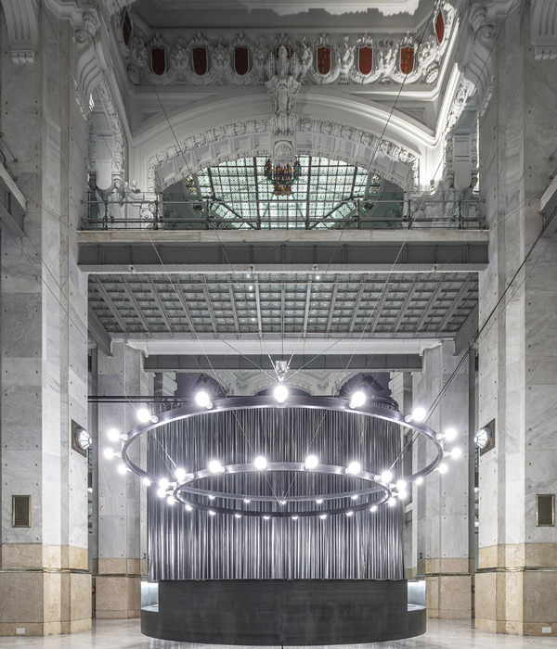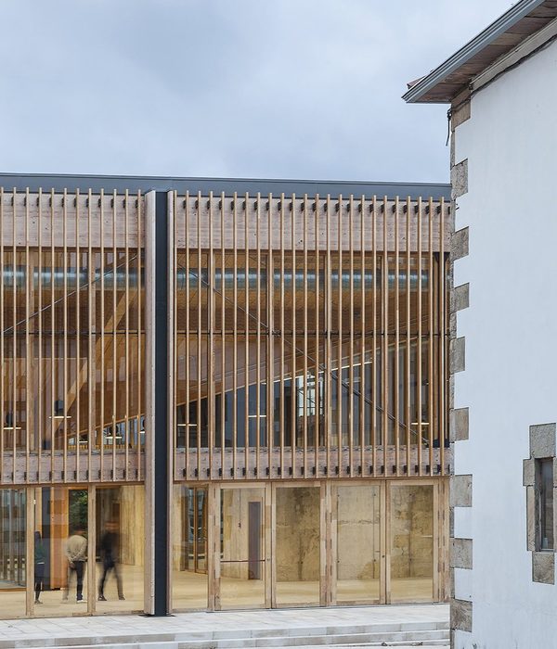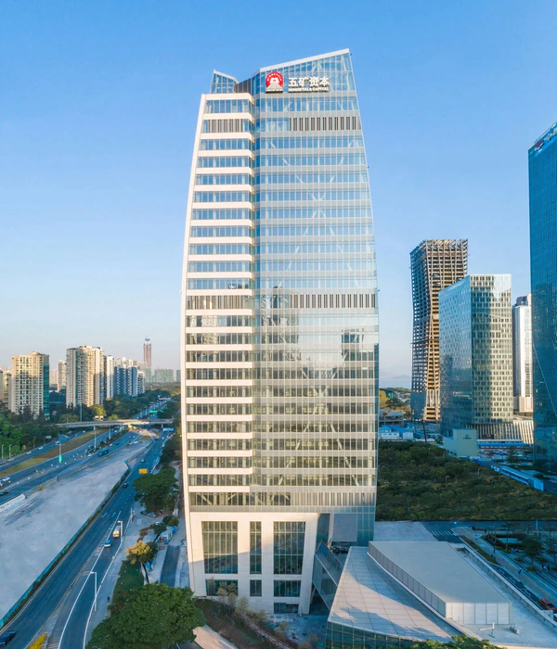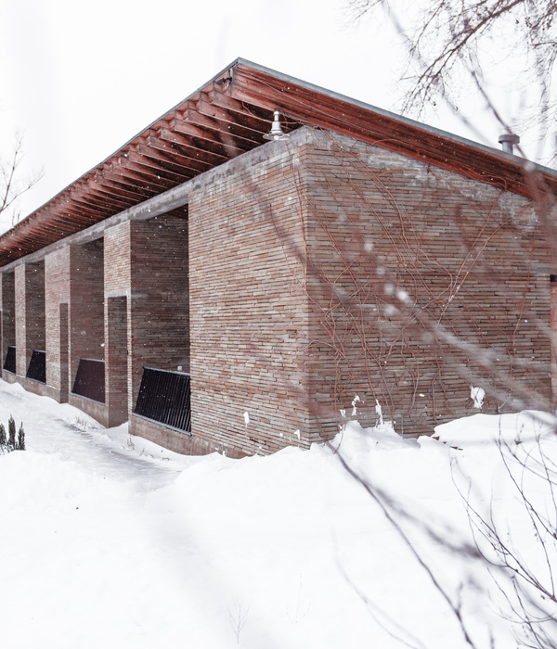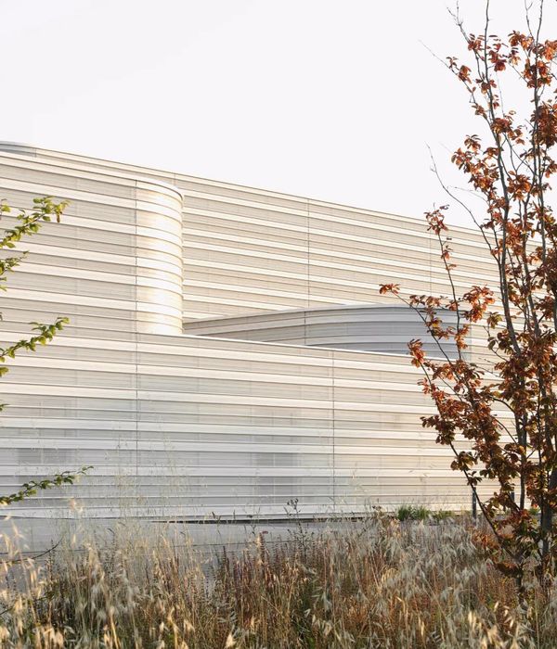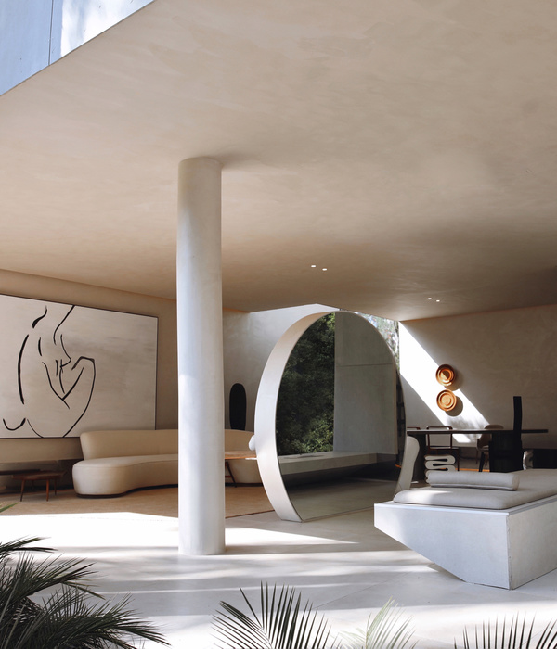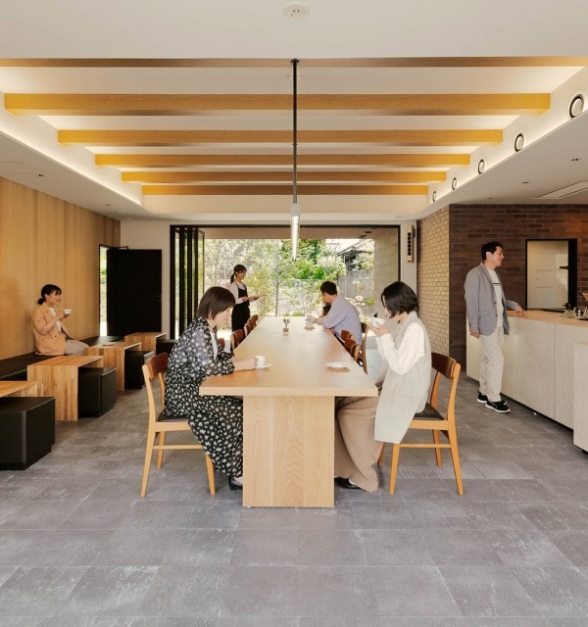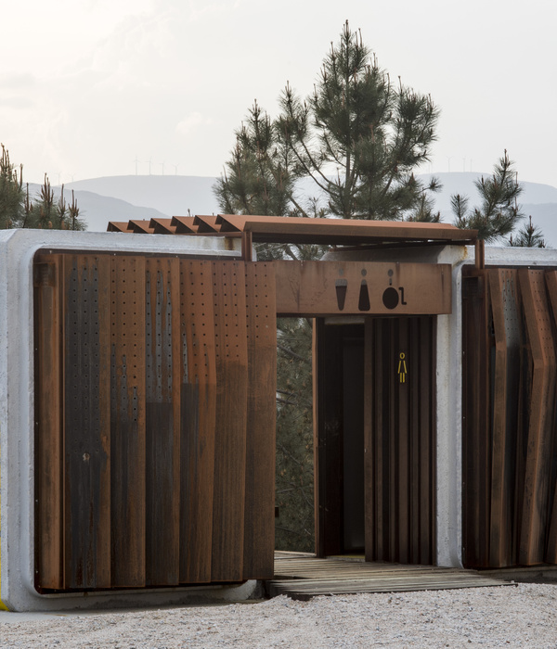Designer:Total Tool BA
Location:Pres. Tte. Gral. Juan Domingo Perón 407, Buenos Aires, Argentina
Project Year:2018
Category:Banks
For a more cohesive experience between the physical and digital worlds, this new banking concept incorporates multi-functional spaces such as lounges and community tables for informal meetings, all within an open floor plan.
The bank's flagship branch project takes this new approach and expands it to a +1800 square metre space. Hosted in a historic building in Buenos Aires' financial district, the building includes a variety of functional spaces: clients access through a 24 hr automated banking lobby that opens up to a multifunctional plaza organized around a set of giant tree-like lamps. Contiguously, an open space becomes de central core for the branch, with a set of flexible furniture that can be rearranged to host special events.
Customer advisors can meet their clients avoiding the traditional desk: newly designed rounded meeting tables offer a more democratic and collaborative solution, in addition to a shared screen that enhances transparency when sharing information. Meeting rooms, a corporate banking sector and a big transactional floor downstairs complete the project.
▼项目更多图片
{{item.text_origin}}

