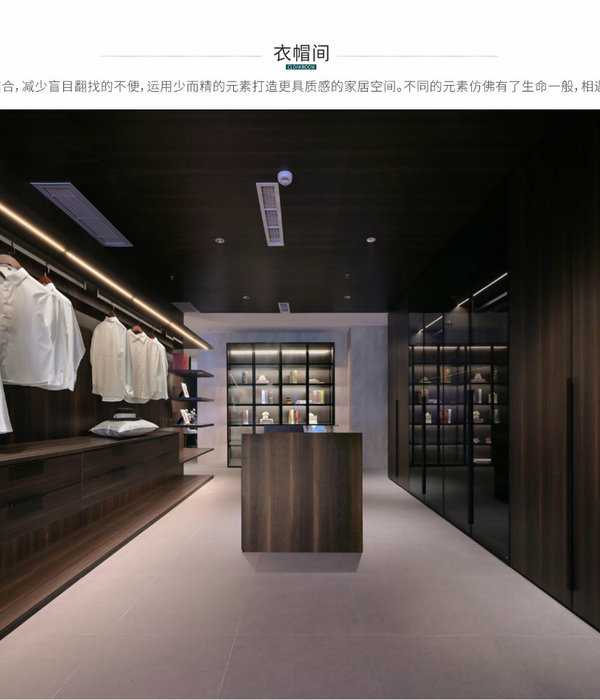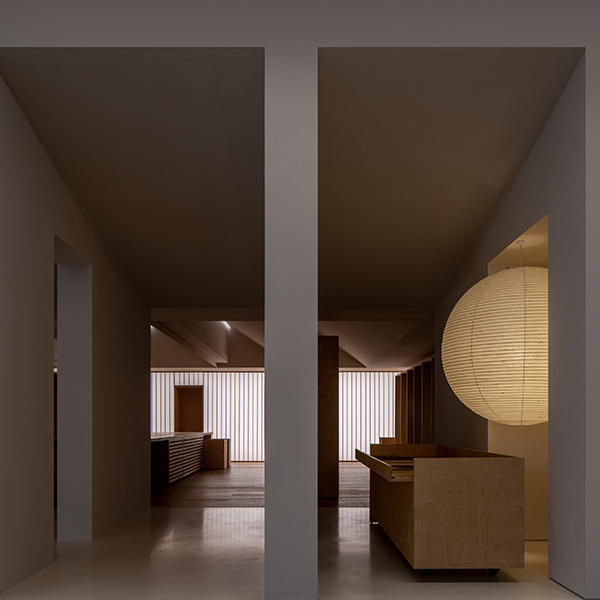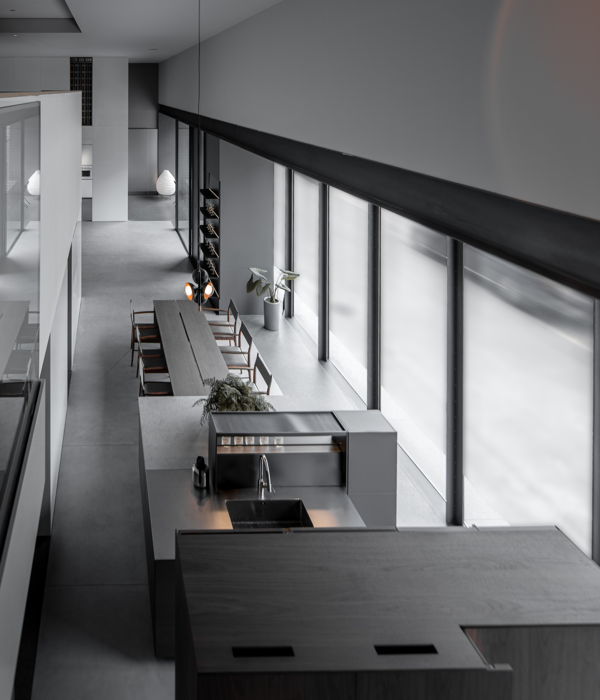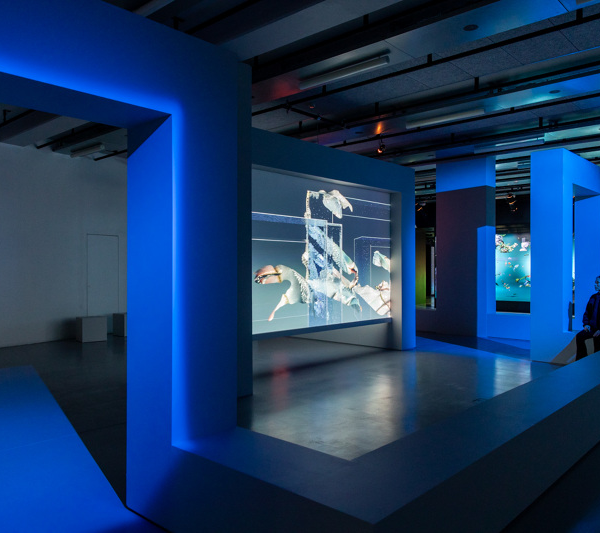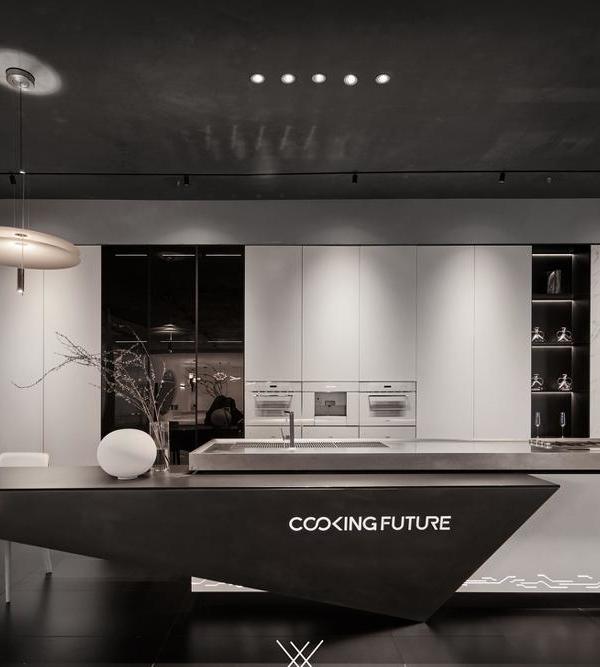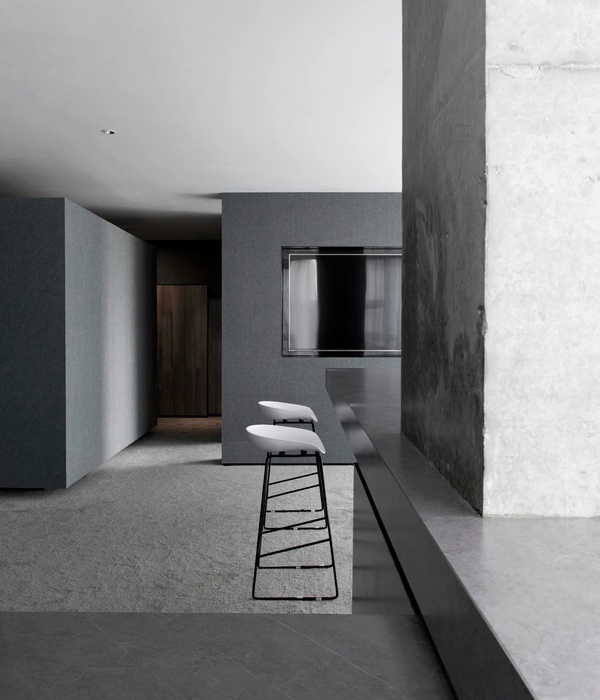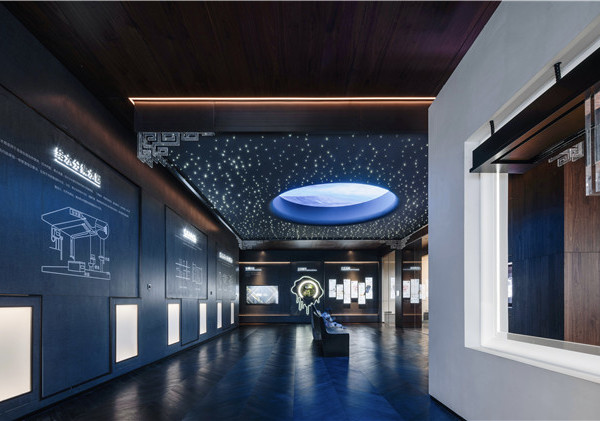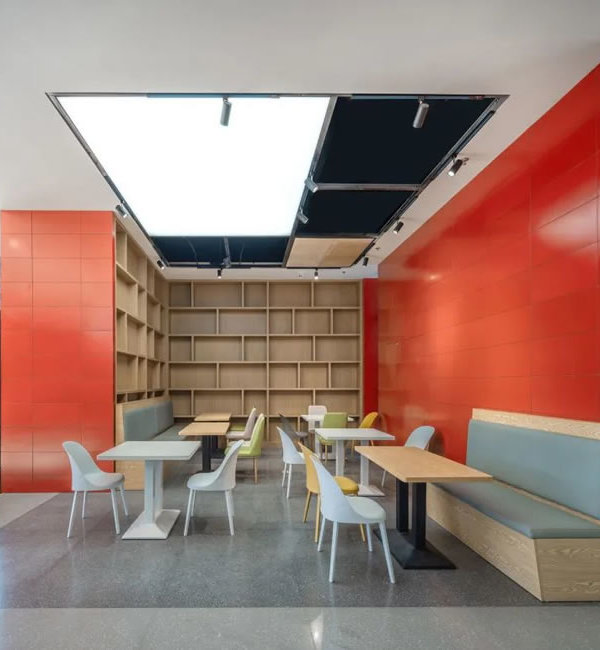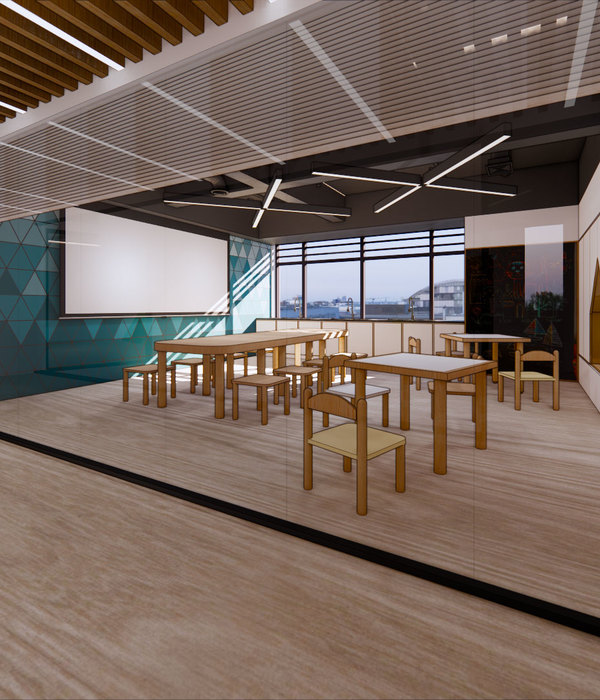▲
更多精品,点击
关注
“
搜建筑
”
深圳农村商业银行总部
SOM作品
深圳农村商业银行总部是一座 158 米高、33 层的塔楼,位于深圳主要商业区中心的一个公园边缘,通过一系列应对该地区的热带气候亲生物和可持续的设计解决方案。
The headquarters for Shenzhen Rural Commercial Bank, a 158-meter-tall, 33-story tower located on the edge of a public park at the center of one of Shenzhen’s key business districts, responds to the region’s tropical climate through a series of biophilic and sustainable design solutions.
设计灵感来自自然系统和水和风等元素,这些元素在建筑特色中占有突出地位,如建筑主大堂的多层水墙、塔楼电梯核心的波浪形大理石条纹,以及混合模式的融合自然通风系统,允许对关键公共区域和办公室层进行季节性空气冲洗。垂直中庭中的自动百叶窗横贯塔的整个高度,每个办公楼层的机械化窗户通风口构成了一个灵活的系统,使建筑物能够在深圳经常经历的宜人天气期间“呼吸”。
The design inspiration is drawn from natural systems and elements like water and wind which figure prominently in building features like the multistory water wall at the building’s main lobby, the undulating striations of marble cladding the tower’s elevator core, and the integration of a mixed-mode natural ventilation system that allows for seasonal air flushing of the key common areas and office levels. Automated louvers in the vertical atria traversing the full height of the tower and mechanized window vents on each office floor comprise a flexible system that allows the building to “breathe” during the frequent periods of pleasant weather experienced in Shenzhen.
独特的斜交网格
塔的立面由一个外部斜肋定义,它既是建筑物的结构,也是一个重要的遮阳元件。在它的底部,斜肋板加宽,形成带框的开口,可以看到周围公园和中国南海,距离建筑物仅几步之遥。
THE DISTINCTIVE DIAGRID
the tower’s façade is defined by an external diagrid, which serves as both the building’s structure as well as an important solar shading element. at its base, the diagrid widens to create framed openings and views to the surrounding park and south china sea, a short walk from the building.
“我们一直在探索将创造性工程解决方案与建筑设计相结合的机会,” SOM 设计合伙人斯科特邓肯解释说。“农村商业银行总部让我们有机会加入一个斜交网格——类似于外骨骼——将结构拉到外部,并有效地将塔悬挂在内部,以创建无柱的工作空间。”
‘we’re always exploring opportunities to synthesize inventive engineering solutions with architectural design,’ explains scott duncan, SOM design partner. ‘the rural commercial bank headquarters gave us the chance to incorporate a diagrid—similar to an exoskeleton—that pulls the structure to the exterior and effectively suspends the tower within to create column-free workspaces.’
以 SOM 创新结构工程解决方案的传统为基础,该设计融合了一个紧密间隔的斜交网格,可用于两个主要目的。首先是为建筑物及其居住者提供遮阳系统,这是减轻该地区炎热的热带阳光的重要考虑因素。太阳能增益因此减少了大约 34%,并显着减少了内部办公空间的眩光。
第二个目的是创建一个完全无柱的平面图,并使办公室布局具有最大的灵活性。由此产生的内部空间仅由一个简单的周边玻璃墙定义,带有自动太阳能控制百叶窗,以保持最佳的日光水平。
Building on SOM’s tradition of innovative structural engineering solutions, the design incorporates a tightly-spaced diagrid that serves two primary purposes. The first is to provide a solar shading system for the building and its occupants, an important consideration in mitigating the region’s hot tropical sun. Solar gain is thereby reduced by approximately 34 percent and dramatically reduces glare in the office spaces within. The second purpose is to create an entirely column-free floor plan and enable the ultimate flexibility of office layouts. The resulting interior space is defined only by a simple perimeter glass wall with an automated solar control blind to preserve optimal daylight levels.
毗邻塔楼主大堂的玻璃和青铜色私人银行亭采用高性能双层墙,为咨询套房和内部艺术品展示区域提供环境舒适度和视觉隐私。反射池、灰色花岗岩铺路和休息区,以及成排的树木和地面覆盖物定义了塔底部的主要入口空间和小花园,与作为地区总体规划核心的相邻大型公园相关。
A glass and bronze-toned private banking pavilion adjacent to the tower’s main lobby incorporates a high-performance double-skin wall to provide environmental comfort and visual privacy to the consultation suites and areas for display of artwork within. Reflecting pools, grey granite paving, and seating areas, and arrays of trees and ground cover define the main entrance spaces and small gardens at the base of the tower, relating to the adjacent large public park that is the centerpiece of the district master plan.
两个垂直的中庭跨越了塔的高度。在每一层,员工可以使用百叶窗打开和关闭通风口,从中庭获得新鲜空气。这使得大楼能够在深圳气候宜人的时候“呼吸”,让整个大楼充满新鲜空气,这样租户就可以在室内和室外享受同样的空气。通过像人体中的呼吸道一样运作并在整个建筑物中循环新鲜空气,这些功能可以显着节省环境和能源效率,同时优先考虑租户的舒适度和福祉。
two vertical atria span the height of the tower. on each floor, employees can use louvers to open and close vents, accessing fresh air from the atria. this allows the building to ‘breathe’ when shenzhen’s climate is pleasant, filling the entire building with fresh air so tenants can enjoy the same air inside as they do outside. by functioning like airways in a body and cycling fresh air throughout the building, these features generate significant savings in environmental and energy efficiency while prioritizing tenant comfort and wellbeing.
内部空间由最小的玻璃围墙和日光响应遮阳系统定义。一个沟通的楼梯在塔的高度上运行,促进了同事之间的联系和协作。
interior spaces are defined by a minimal glass perimeter wall and a daylight-responsive shading system. a communicating stairway runs the height of the tower, fostering connectivity and collaboration among coworkers.
SOM 在深圳农村商业银行总部的工作包括建筑、机械、电气和管道、结构和土木工程。该塔的目标是获得 LEED 白金和中国绿色之星认证。
SOM’s work on the Shenzhen Rural Commercial Bank Headquarters included architecture, mechanical, electrical and plumbing, structural and civil engineering. The tower is targeting LEED Platinum and China Green Star certification.
区位图
标准层平面图
立面图
剖面图
建筑师:Skidmore, Owings & Merrill
地点:深圳
面积:94049平方米
年份:2021
▼ 更多精品·
点击关注
本资料声明:
1.本文为建筑设计技术分析,仅供欣赏学习。
2.本资料为要约邀请,不视为要约,所有政府、政策信息均来源于官方披露信息,具体以实物、政府主管部门批准文件及买卖双方签订的商品房买卖合同约定为准。如有变化恕不另行通知。
3.因编辑需要,文字和图片无必然联系,仅供读者参考;
—— 作品展示、直播、
访谈、
招聘
——
搜建筑·矩阵平台
合作、宣传、投稿
联系
推荐一个
专业的地产+建筑平台
每天都有新内容
{{item.text_origin}}


