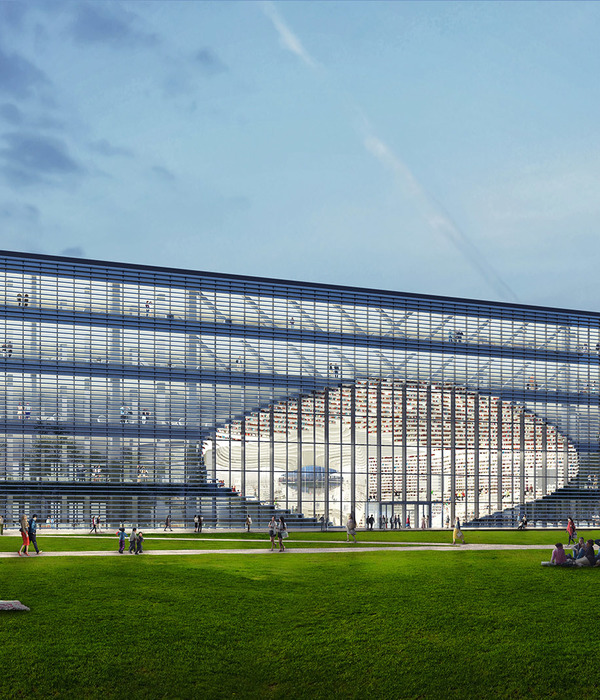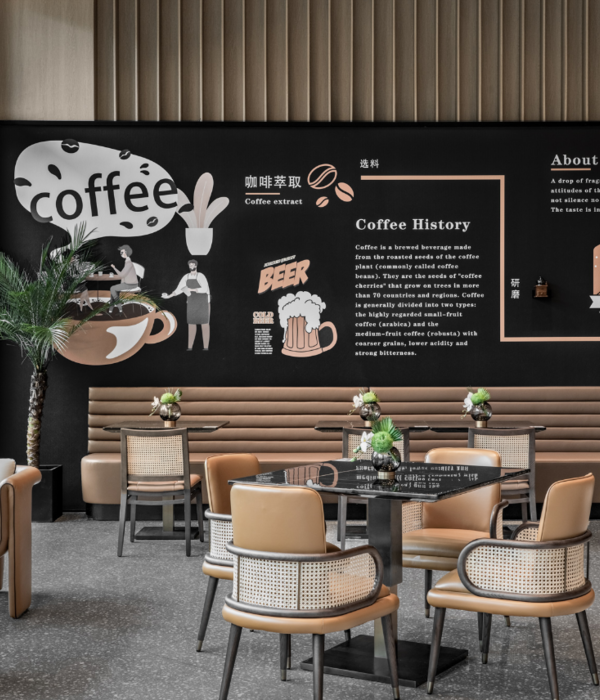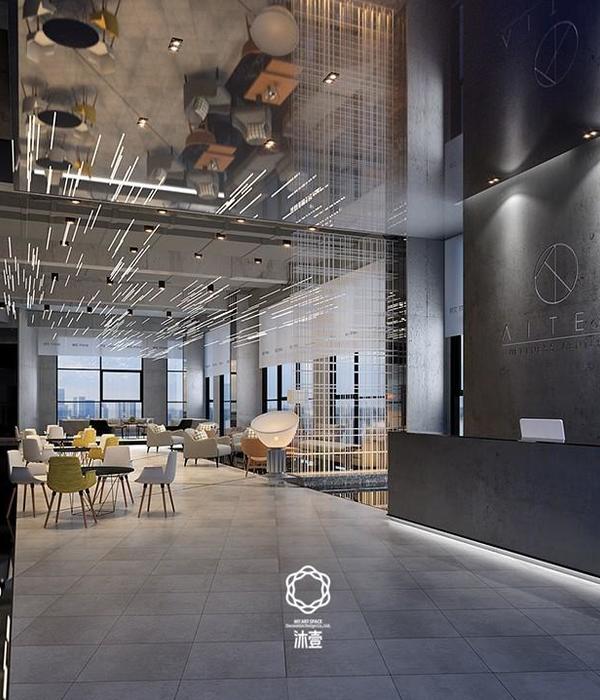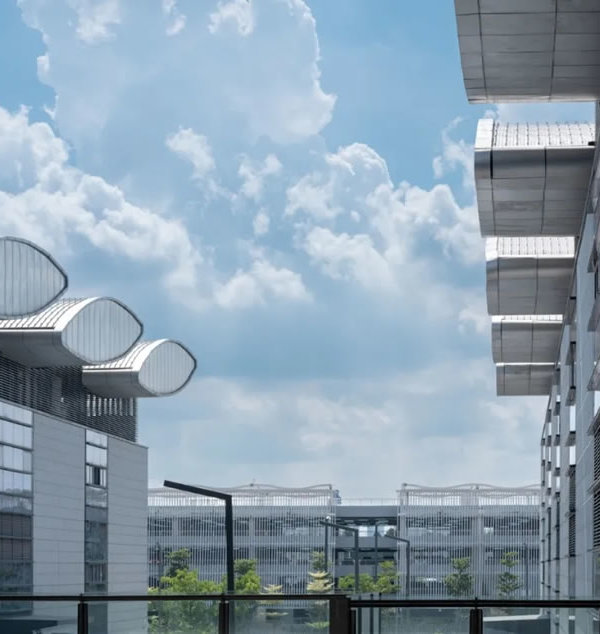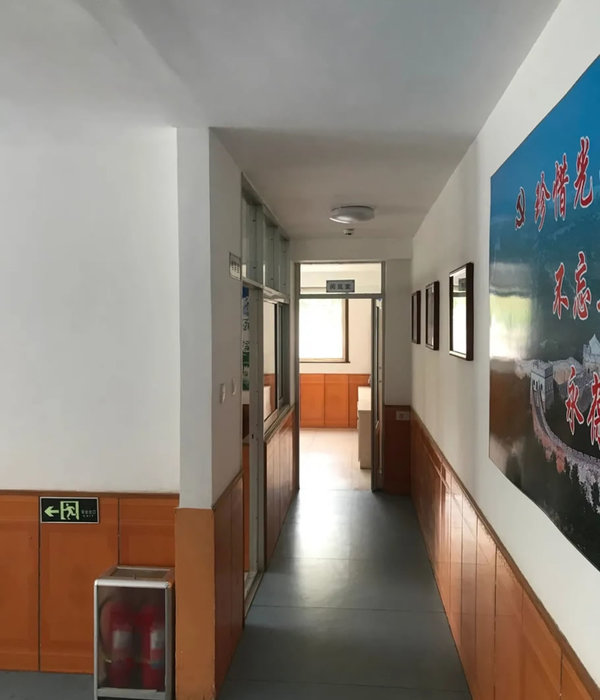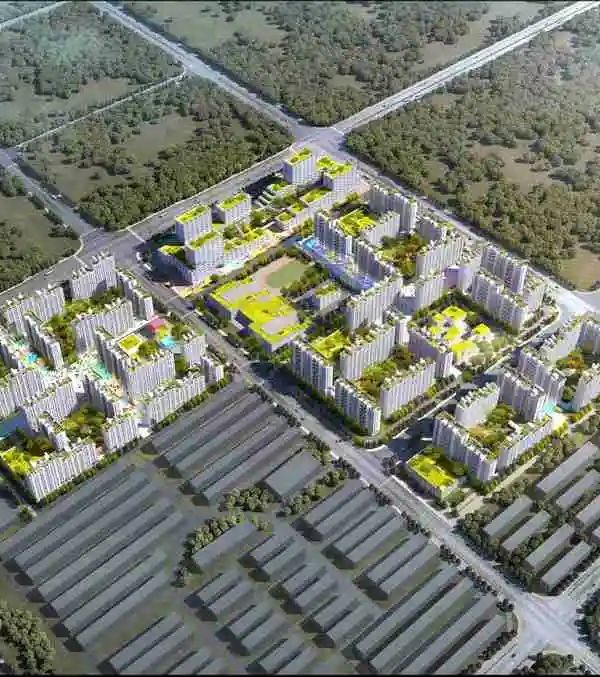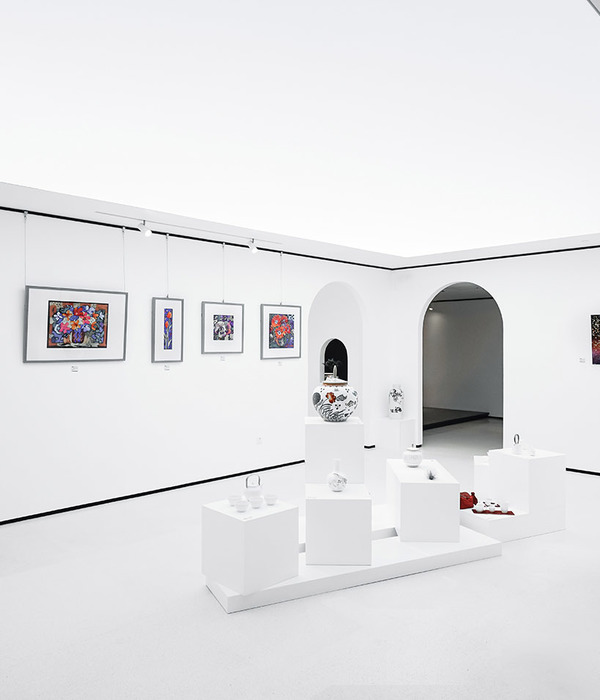- 项目名称:成都自然博物馆
- 设计公司:佩里·克拉克·佩里建筑师事务所(PCPA)与中国建筑西南设计研究院有限公司(CSWADI)
- 其他参赛单位:扎哈·哈迪德建筑事务所(Zaha Hadid Architects),萨瑟兰·赫西建筑事务所(Sutherland Hussey Harris),株式会社日本设计(Nihon Sekkei),V&P建筑设计事务所(Valode & Pistre)以及福克萨斯建筑事务所(FUKSAS)
- 室外景观:古蜀水利系统作为室外景观的灵感来源
世界知名建筑设计公司佩里·克拉克·佩里建筑师事务所(PCPA)与中国建筑西南设计研究院有限公司(CSWADI)合作,共同赢得了位于中国成都市的成都自然博物馆的国际设计竞赛。其他参赛单位包括扎哈·哈迪德建筑事务所(Zaha Hadid Architects)、萨瑟兰·赫西建筑事务所(Sutherland Hussey Harris)、株式会社日本设计(Nihon Sekkei)、V&P建筑设计事务所(Valode & Pistre)以及福克萨斯建筑事务所(FUKSAS)。
World-renowned architecture firm Pelli Clarke Pelli Architects, in collaboration with China Southwest Architectural Design and Research Institute Corp. Ltd. (CSWADI), has won an international design competition for the Chengdu Natural History Museum in Chengdu, China. Other competitors in the competition included Zaha Hadid Architects, Sutherland Hussey Harris, Nihon Sekkei, Valode & Pistre, and FUKSAS.
▼鸟瞰效果图,aerial view
项目选址位于历史悠久、底蕴丰厚的中国名城 – 成都的东部。这座62,700平方米(674,897平方英尺)的博物馆将包括创新性的展览和教育空间,常设/临时展厅、互动展厅、礼品店、咖啡厅、电影院和室外空间。成都市作为新的高科技和创业中心,正处于其经济繁荣时期,而这座博物馆将成为成都市的重要文化地标。
The site is located in the eastern part of the historical and culturally rich city of Chengdu, China. The 62,700-square-meter / 674,897-square-foot museum will include innovative exhibition and educational spaces, permanent, temporary and interactive exhibits, a gift shop, a café, cinemas, and outdoor spaces. The building will be an important cultural landmark for the city of Chengdu, which is in the midst of an economic boom as a new high-tech and entrepreneurial hub.
▼外貌,exterior view
PCPA获胜设计的灵感来源于四川盆地的自然地质形态。随着时间的推移,火山活动和板块构造运动产生了水平和垂直的力量,导致高原隆起、盆地形成。这些自然之力打造了成都独特的自然环境。古蜀水利系统作为室外景观的灵感来源,被演绎为博物馆周边的倒影池和景观水道。
Pelli Clarke Pelli Architects’ winning design was inspired by the natural geological forms found in the Sichuan Basin. Over time, volcanic activity and shifting tectonic plate movements created horizontal and vertical forces, causing the uplift of the plateau. These forces created forms that are unique to the natural environment of Chengdu. The ancient Shu water irrigation system is the inspiration into the outdoor space as reflecting pools and tributaries that frame the museum.
▼外形灵感来源于四川盆地的地质形态,the design was inspired by the natural geological forms found in the Sichuan Basin
▼以古蜀水利系统作为室外景观的灵感来源,the ancient Shu water irrigation system is the inspiration into the outdoor space
▼入口,entrance
中央中庭是一个充满自然光的高大空间。它从视觉上连接了城市、街道和博物馆主入口以及相邻的东风渠水系。中庭将成为博物馆的活力核心,天桥从上空穿过,连接不同的展厅和公共设施空间。
The central atrium is a tall and generous space filled with natural light. It visually connects the city, street and the main entrance to the museum landscape and the adjacent water irrigation system. The atrium will be the vibrant heart of the building, crossed by sky bridges and connecting to exhibits and public amenity spaces.
▼中央中庭是一个充满自然光的高大空间,the central atrium is a tall and generous space filled with natural light
一位专家评委称赞道:“本设计方案的最大特点是在保持了博物馆垂直的视觉印象的同时,打造了空间横向的人行尺度体验。该方案将建筑、景观和周围环境很好地结合起来。”
One member of the Expert Jury Panel remarked, “The greatest feature of this design is that it managed to maintain a vertical visual impression of the building while the human-scale experience of it is in a horizontal way. The scheme integrates architecture, landscape and the surrounding environment well.”
▼将建筑、景观和周围环境很好地结合起来,the scheme integrates architecture, landscape and the surrounding environment well
“PCPA很荣幸能够赢得这场国际比赛。”高级设计董事佛瑞德·克拉克(Fred Clarke,美国建筑师协会资深会员、皇家建筑师协会会员、日本建筑家协会会员)说道。副董事克里斯丁·霍金斯(Kristin Hawkins,美国建筑师协会会员)补充道,“我们期待与我们的客户和西南院(CSWADI)建立一个强大的合作伙伴关系,共同打造一座既能够体现成都城市独特之处,又能够肩负一个重要文化机构的公共使命的博物馆。”
“Pelli Clarke Pelli Architects is honored to have won this international competition,” said Senior Design Principal Fred Clarke, FAIA, RIBA, JIA. Associate Principal Kristin Hawkins, AIA, added, “ We look forward to a strong partnership with our client and CSWADI toward creating a building that embodies the uniqueness of the city of Chengdu and the mission of this important cultural institution within the community.”
▼手绘草图,sketch
成都自然博物馆目前计划于2021年竣工。
The Chengdu Natural History Museum is currently scheduled for completion in 2021.
{{item.text_origin}}

