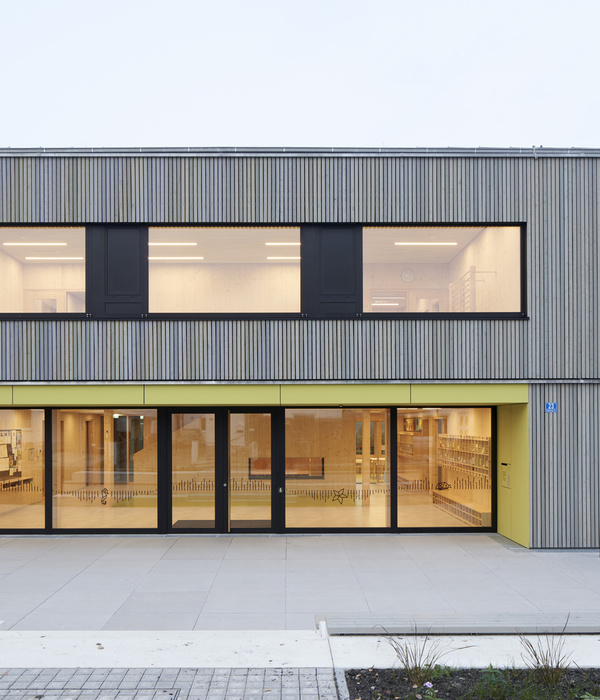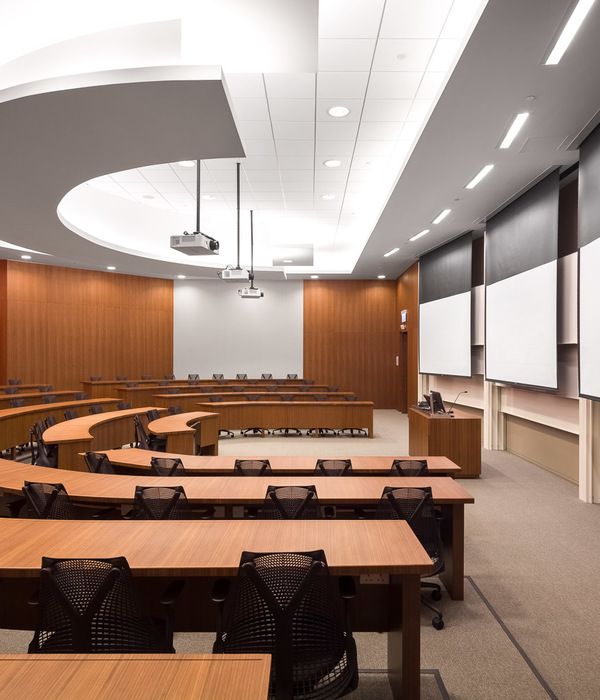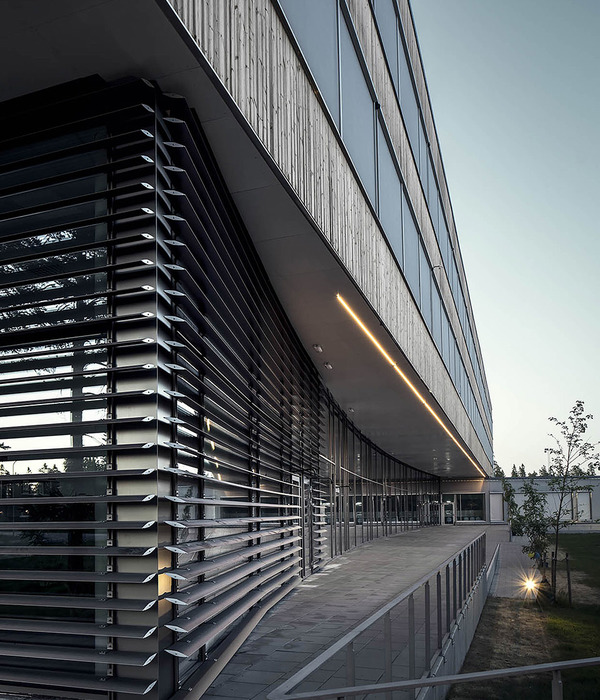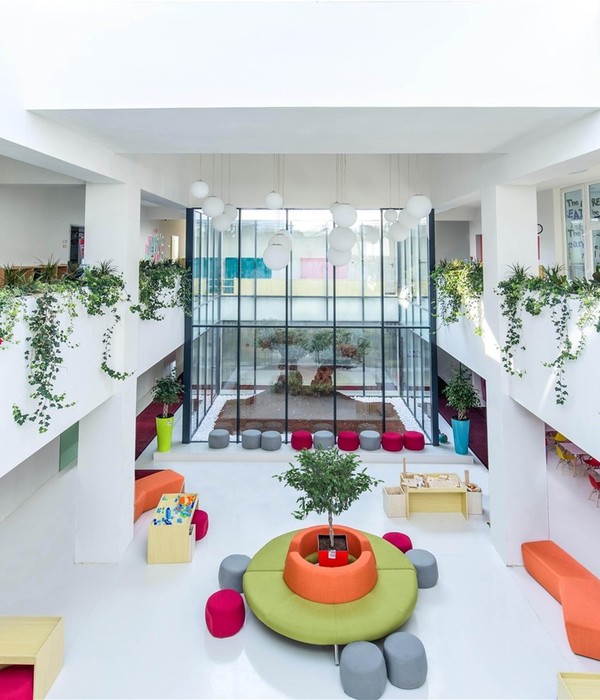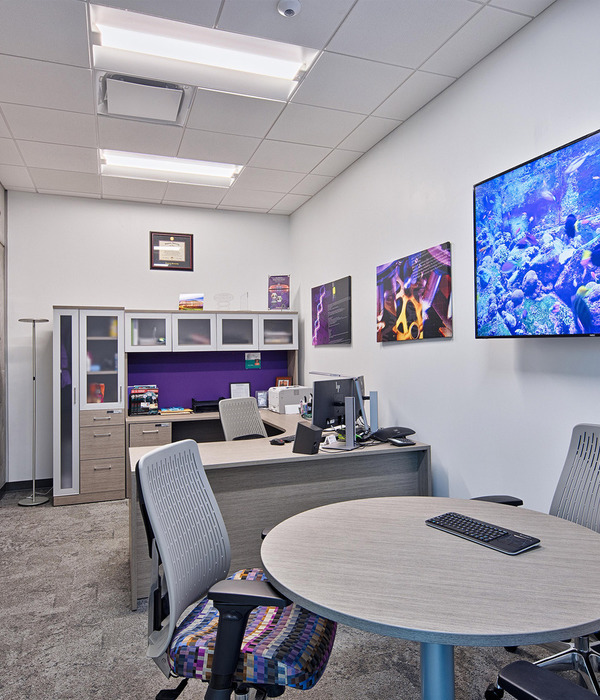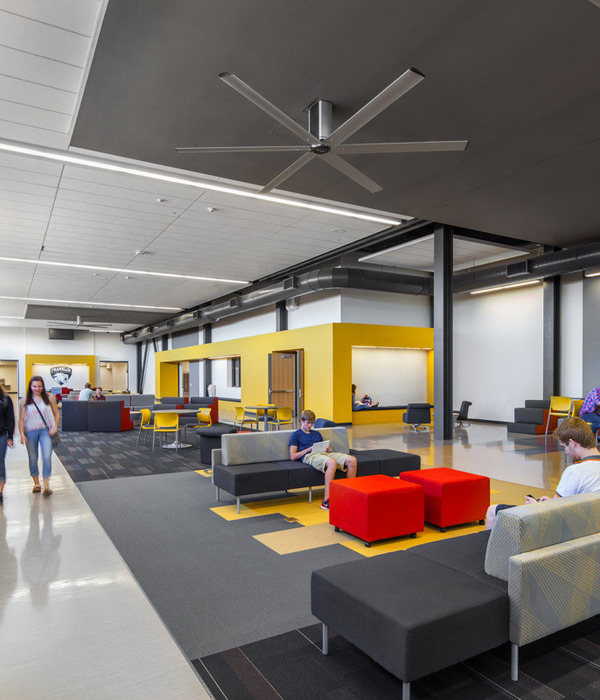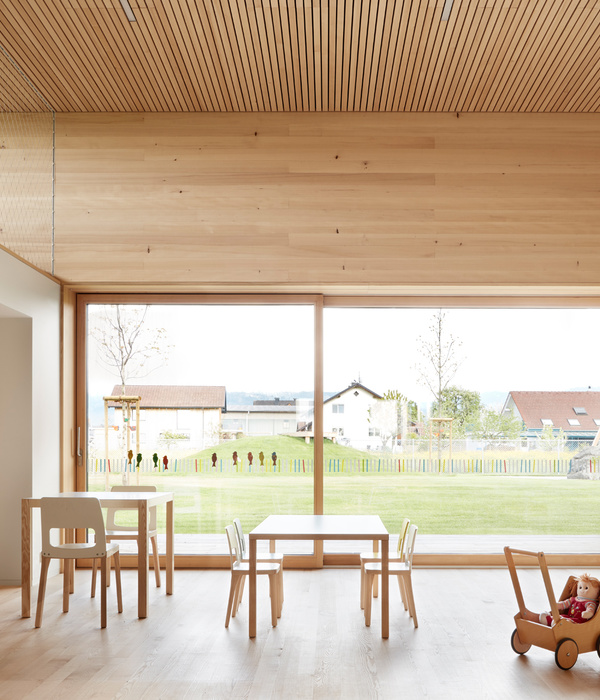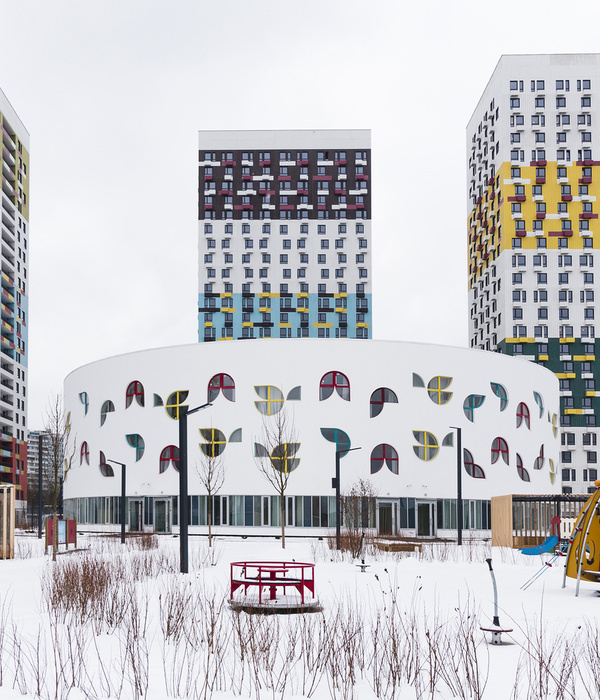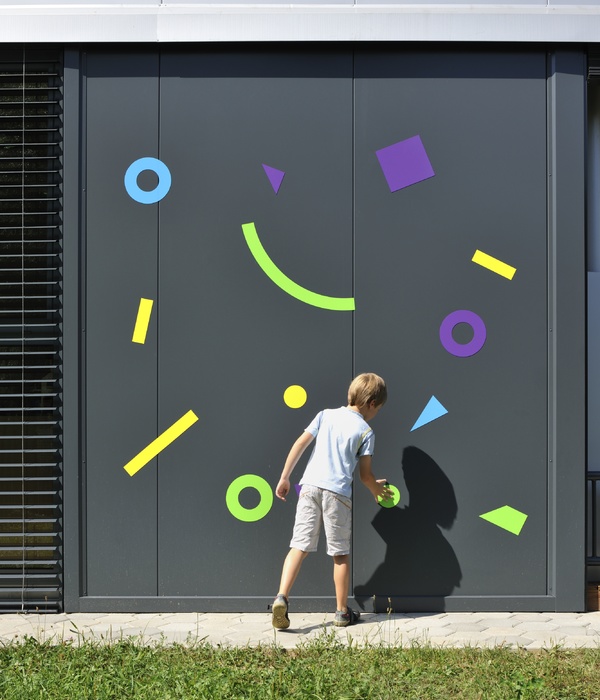Architect:Maxwan;Ector Hoogstad Architecten
Location:Wenzhou, China; | ;
Project Year:2012
Category:Offices;Masterplans;Universities
Master Plan for new Chinese, American University Campus
City+University Universities are more than merely places of study. Students want active, diverse, lively places. Cities offer these conditions. And urban places want to take advantage of all the benefits of the Universities – student life, research technologies, etc. Universities today are places for living, working and studying.
Water Links all This site possess great existing natural qualities, the design preserves and enhances them. The proximity to the hills, give the project a great backdrop, and the campus structure frames views to the hills. While the existing water systems are linked to become the backbone, framework, and key feature for the entire campus network. From the main spine, a few smaller water ways leading to the beautiful hills, provide natural pathways gliding through the major living and sport area.
8 villages A campus is not a singular place. It needs different identities to give each area character. In relation to their context, program, and geographic setting, each area takes its own identity.
Not garden city, but city of gardenS The traditional notion of garden city often ends up being buildings in a sea of monotonous grass. This proposal suggests a variety of gardens, giving each area identity and a series of small, intimate, diverse moments to interact with nature.
Learning Canal The brief called for a grand central library. The proposal instead creates an active learning district. The library program is separated into a series of faculty specific libraries and one main library. The libraries along with a restaurant function as the front face of each building. Behind that front face, but still on the ground floor, other public spaces are included – lecture halls, grand stairs, event spaces, etc. This essentially turns the entire canal into one big public space for learning filled with activity and places to hang out learn and share knowledge - A large learning carpet flowing inside and outside buildings.
Living and Learning are complex and intertwined. This proposal creates a series of interconnected spaces to allow for the fun complexity that is university life to unfold in ways that are welcoming to students, faculty, and to the public at large.
▼项目更多图片
{{item.text_origin}}

