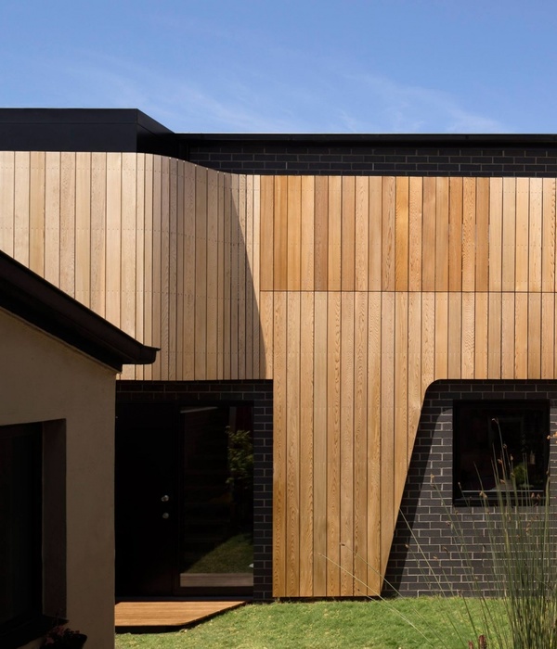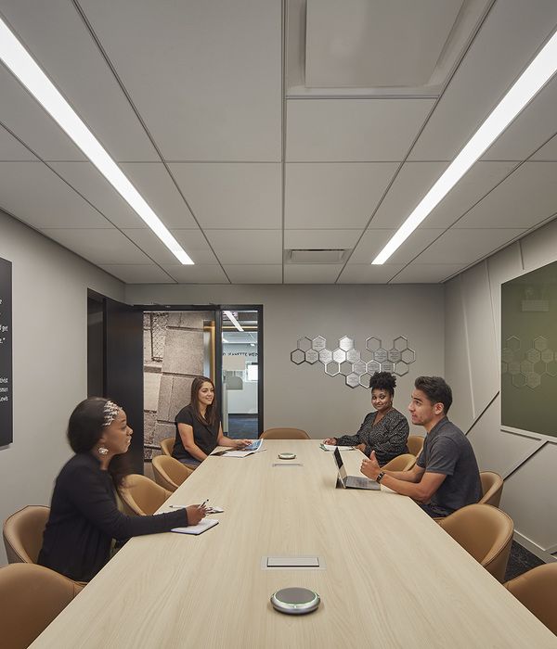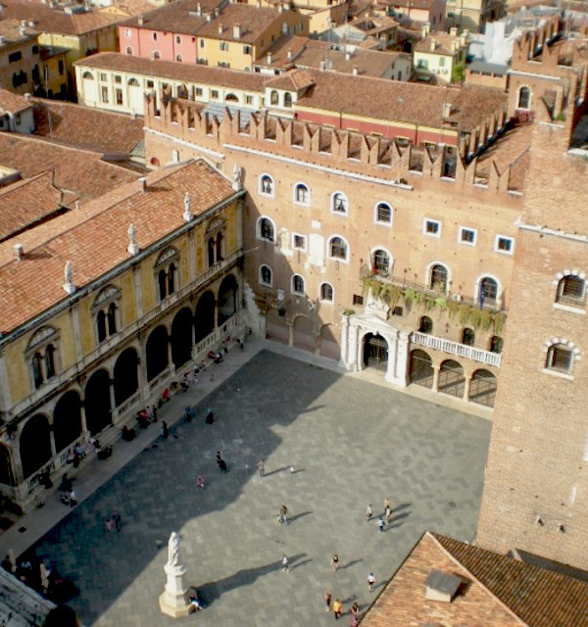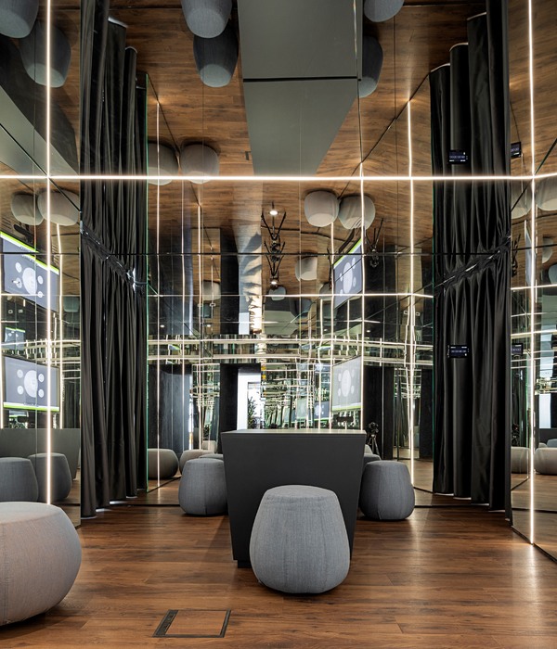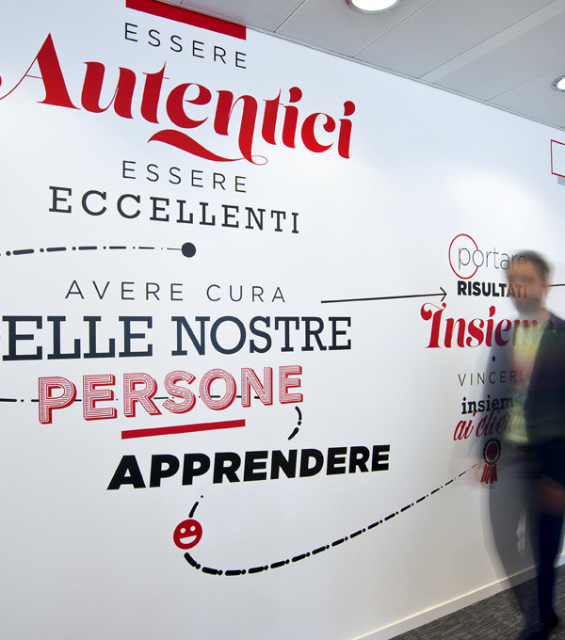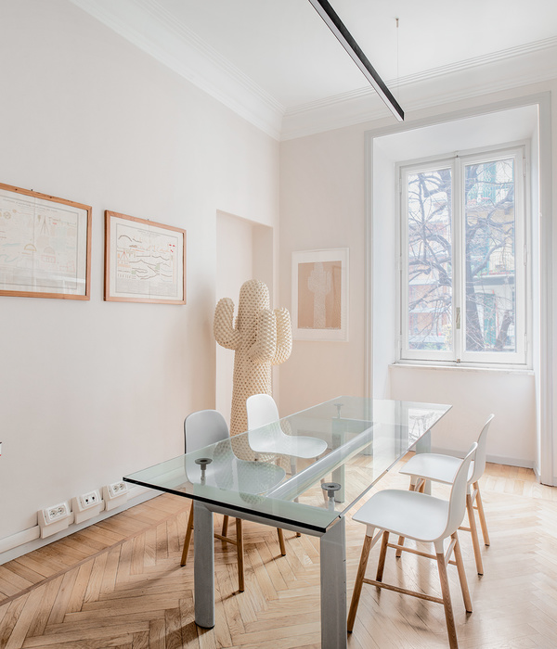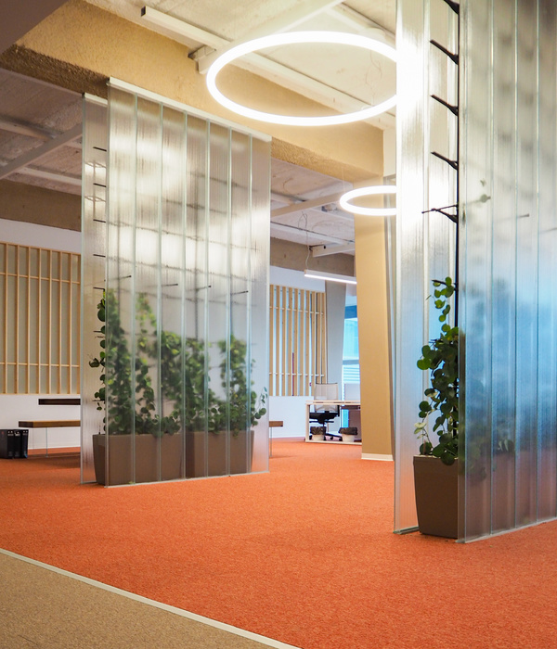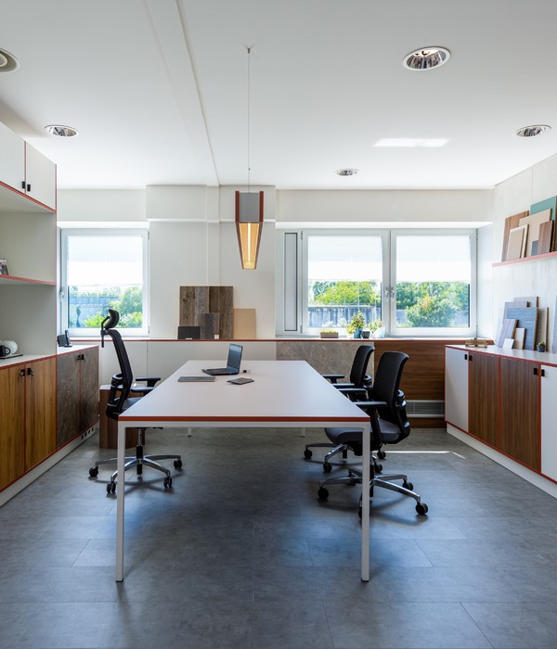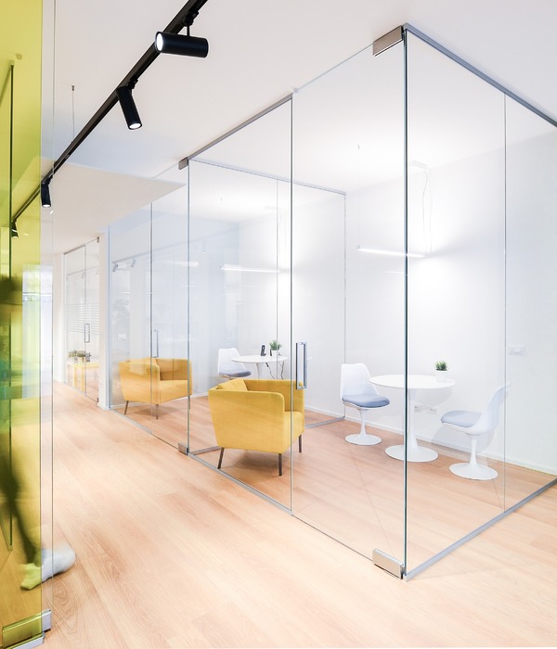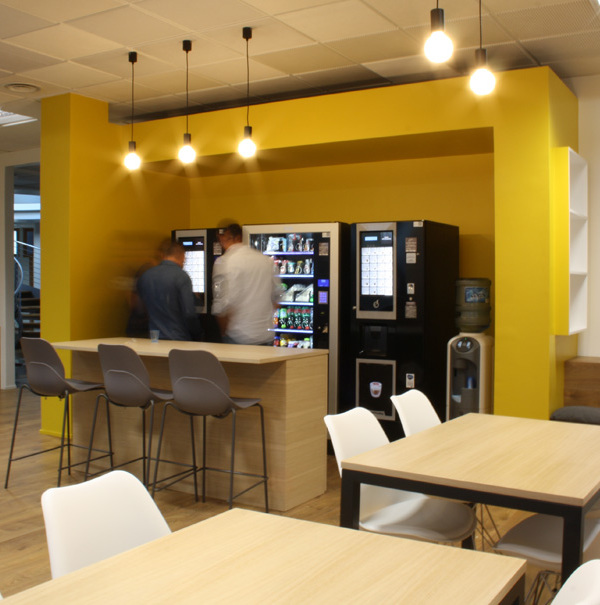界限 | 轨迹
Boundary | trajectory
这是锐界空间设计的自用办公室,坐落于南京鼓楼区沿江繁华地段-苏宁慧谷。这里拥有着南京众多高层写字办公楼,聚集了各个领域的大小企业。办公室位置位于十六楼,当走到这个入口时,会发现并没有一览无余的透明玻璃门,只有那黑色包裹着神秘。透过切割黑色立体的洞口,从中窥探,发现这里与外面的世界形成了一道分界线,轨迹从这里开始蔓延,即刻开启神秘大门。
This is a self use office designed by Ruijie Space. It is located in Suning Huigu, a prosperous area along the river in Nanjing Gulou District. There are many high-rise office buildings in Nanjing, gathering large and small enterprises in various fields. The office is located on the 16th floor. When you walk to this entrance, you will find that there is no clear glass door, only that black is wrapped in mystery. Through the black three-dimensional hole, you can peek into it and find that there is a boundary between here and the outside world. The tracks start to spread from here, and the mysterious door will be opened immediately.
走进好奇的第一道景,自然原石映入眼帘。被大自然的鬼斧神工雕刻的石纹,变化万千,灵动莫测,具有方向性和动感。在这个线条分明的空间里追寻自然美态,以高挑简明的空间体现出它的唯一性,结合技术的力量将自然的本真投射其中。
In the first curious scene, the natural original stone comes into view. The stone patterns carved by the uncanny craftsmanship of nature are changeable, unpredictable, directional and dynamic. In this clear line space, the beauty of nature is pursued, and its uniqueness is reflected in a tall and simple space. The nature is projected into it by combining the power of technology.
比起门口神秘的黑,入户处温润的浅米色带来的自由洋溢,在原石与灯光的点缀之下,更加明朗和谐,给人以十分柔和宁静的动态感觉,同时这个空间被用作接待客户专用。
Compared with the mysterious black at the door, the warm light beige at the entrance brings freedom, which is more bright and harmonious under the embellishment of original stones and lights, giving people a very soft and quiet dynamic feeling. At the same time, this space is used exclusively for receiving customers.
将如此温和的特性赋予其无穷的包容性,配合立体的抽槽面莱姆石以及顶面半弧形带来的感性,曲直相衬,与原木色、灰色水磨石这些自然的元素带来的舒适感,丰富的纹理感将继续延续,得以感性、纯真的表达。
Such a gentle characteristic is endowed with infinite inclusiveness. With the sensibility brought by the three-dimensional lime stone with the groove surface and the semi arc of the top surface, the curve and straight contrast, the comfort brought by the natural elements such as the log color and gray terrazzo, the rich texture will continue to be expressed in a perceptual and pure way.
灵动 | 跃动
Flexible | Dynamic
“每一次,每一个新空间,都是我们灵感和创造力的舞台。”对于设计师们而言,拥有一个舒适的工作环境有助于灵活思考。
办公室分为二层结构,一层作为休闲、接待区域。从楼梯视角来看,同材质延伸,经过起承转合,高低变化,形成沙发休闲区,在简约和自然元素中,无缝而和谐的融合。
"Every time, every new space is a stage for our inspiration and creativity." For designers, having a comfortable working environment is conducive to flexible thinking.
The office is divided into two floors, with the first floor serving as the leisure and reception area. From the perspective of stairs, the sofa leisure area is formed by the extension of the same material and the change of height. It is a seamless and harmonious integration of simplicity and natural elements.
以自然之形,在一层与二层之间的连接点,在楼梯台阶的设计上,注重于空间秩序的再造与重塑。以体块、直线、纹理三者相互依存作为表现形式,刚中带柔,简洁而利落。灰色色调与即将到来的二层办公区的现代工业风格恰到好处的适合,这更像是踏进第二境界的交界处。
In the form of nature, at the connection point between the first floor and the second floor, in the design of the stair steps, attention is paid to the reconstruction and reconstruction of the spatial order. The interdependence of the block, straight line and texture is taken as the expression form, which is rigid and soft, simple and neat. The gray color is just suitable for the modern industrial style of the upcoming second floor office area, which is more like the junction of stepping into the second level.
有这样一句话:“空间设计其实也是生活上的设计。”休闲沙发区没有过多的修饰,因为线条就已经给人呈现出直观清爽的感觉,以干净细腻的颜色肌理、木质和绿植相互交合,贯穿于空间之中。注入温度,予人轻盈而灵动的观感,就像是人们在思维上的活跃。
There is a saying: "Space design is also the design of life." The leisure sofa area does not have too much decoration, because the lines have already presented an intuitive and refreshing feeling, and the clean and delicate color texture, wood and green plants are integrated into the space. Inject temperature to give people a light and flexible impression, just like people’s active thinking.
这里,在生活中见到的平常物件以自然状态置入空间中,就像是自然与现代艺术创造出的意境,美学让设计师的工作生活回归本真,与生机勃勃的自然相融共生。
Here, ordinary objects seen in life are placed into the space in a natural state, just like the artistic conception created by nature and modern art. Aesthetics enables designers to return to the original work and life, and blend with the vibrant nature.
说到自然的形态,休闲区内的水吧台、茶几、沙发、桌子等,都来自于设计师本人单独设计定制的,大部分都使用了相同的岩板材质,以最贴合空间调性的形态存在于此,简单而清新,与空间的气质更加融合,更不会拘于各种形式。
Speaking of the natural form, the water bar, tea table, sofa, table, etc. in the leisure area are all designed and customized by the designer himself. Most of them use the same rock plate material. They exist here in the form that most closely matches the space tonality. They are simple and fresh, more integrated with the space temperament, and are not restricted to various forms.
自然有形,却是无界的存在。水吧延续线条的灵动感,以岩板为主要材质,点缀提升整个水吧的层次感。走到最里面的正式洽谈区,动静相蕴,与空间意境相互呼应孕育出清新之风,给工作洽谈氛围间,赋予思维上的跃动性。
Natural and tangible, but unbounded. The water bar continues the flexible feeling of lines, and takes rock slab as the main material to enhance the layering of the whole water bar. Go to the innermost formal negotiation area, where the movement and stillness are mixed together, and echo with the space artistic conception to breed a fresh wind, which endows the working negotiation atmosphere with a leap of thinking.
高效 | 节奏
Efficient | Rhythmed
对于工业风格给人带来的:黑白灰、纯粹简明等。二层设计师办公室以现代工业风为基础,开放性布局之下,以简洁的块状隔墙代替裸露的砖墙,以红色的跳跃呈现空间的流动性。用最简单的方式抒写空间的形态美感与意境节奏,通过造景在办公中营构自然,增添一份舒适感,使设计师更好的高效进行工作。
For the industrial style: black, white, gray, pure and concise, etc. The designer office on the second floor is based on the modern industrial style. Under the open layout, the bare brick wall is replaced by a simple block partition, and the space mobility is presented by red jumps. Use the simplest way to express the form beauty and artistic conception rhythm of the space, build nature in the office through landscaping, add a sense of comfort, and enable designers to work more efficiently.
△一层平面布置图
△二层平面布置图
△办公室分析图
PROJECT DATA
项目名称:源
NAME / SOURCE
项目地址:中国·南京
ADD / NANJING·CHINA
项目面积:100㎡
AREA/ 100㎡
项目类型:办公空间
TYPE/ OFFICE SPACE
主案设计:锐界空间设计-胡飞
DEPARTMENT/ EDGE-HUFEI
设计团队:张荣、张亚
DESIGN TEAM/ ZhangRong ZhangYa
竣工时间:2022·05
COMPLETION TIME/ 2022·05
ABOUT EDGE
锐界空间建筑设计由设计师胡飞创立于 2021 年,坐落于江苏南京。专注于私宅别墅、商业空间、办公空间、产品家具等设计服务。
创建锐界空间建筑设计是期望用我们对生活和细节的洞察,将情感、生活与空间相结合,为客户带来极致创新的、独一无二的空间感官体验。通过全方位量身定制的设计,投射一种新的生活方式,从而让业主更多的发现自我、愉悦自我。
在设计中坚持为每一个空间环境找到合适的材料,从功能、美学和预算等多个维度考量,追求极致的设计效果与空间体验,从“设计创意”到“施工执行”、“软装陈设”,为业主提供全方位的设计和施工落地指导服务。
AWARDS
2021 红棉奖 最美极简空间设计奖
2021 江苏设计星 冠军
2020-2021 中国设计头条年鉴榜 Top Design 100
2020 金堂奖年度杰出商业空间设计
2019 金腾奖 TOP100
2019 金堂奖年度杰出住宅空间设计
2019 我要去米兰 中国设计力青年榜 全国十强
2019 40 UNDER 40 中国(江苏)杰出设计设计青年
2018 新浪室内设计新势力榜 南京榜 TOP10 青年设计师
2018 红星美凯龙 M+创客空间南京创始会员
2018 第八届筑巢奖 年度住宅公寓类优秀奖
2017 国际空间设计大奖--Idea-Tops 艾特奖年度优秀奖
2016 第七届筑巢奖 住宅公寓类提名奖
2016 金堂奖 年度优秀别墅奖
2015 永隆星空杯 陈设设计大奖赛 住宅空间工程类 银奖
EX·CASES
LIVING·IN
Living·In
中冶·锦绣华府
Leisurely circles
逸·界
溧阳·天隽半岛
Time & Breeze
time&breeze
中海·桃源里
Laminated wood
叠木
尼克生活家
Imperial state 御·境 藏龙御景
Beyond light
光影之外
景枫·法兰谷
B & W & K
Black&White&Kaws
天正滨江
L&S·Blues
光影·Blues
颐和南园
Interpose·Material
介·质
傅厚岗 1 号
Vientiane·traceless 万象·无痕 世茂外滩
Puyue land
璞悦之境
天正滨江
{{item.text_origin}}

