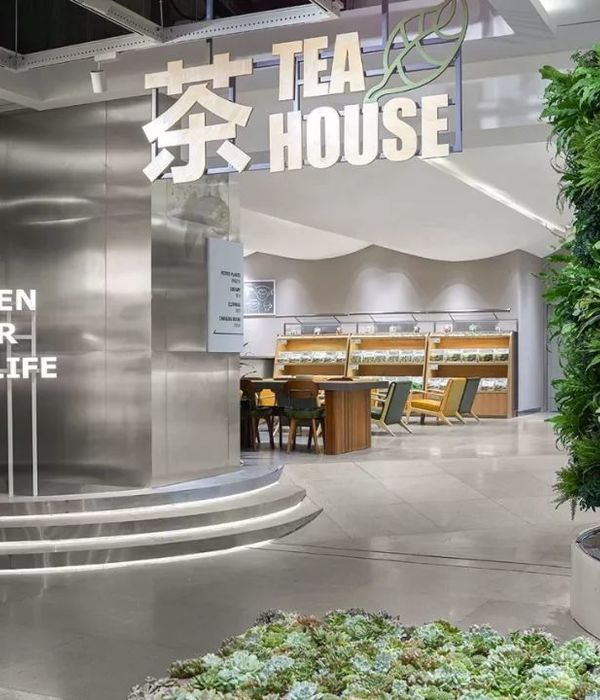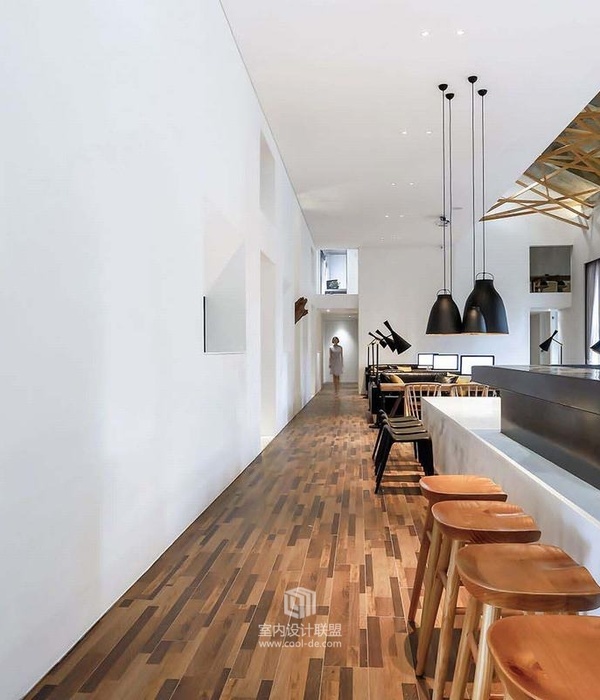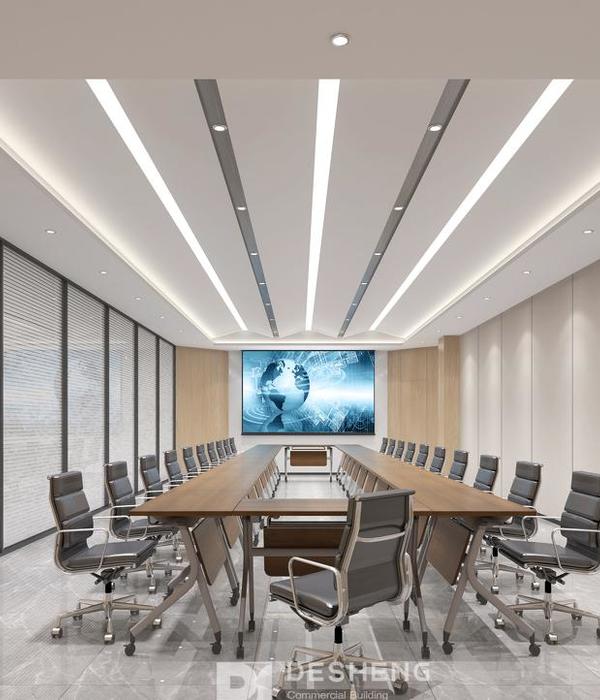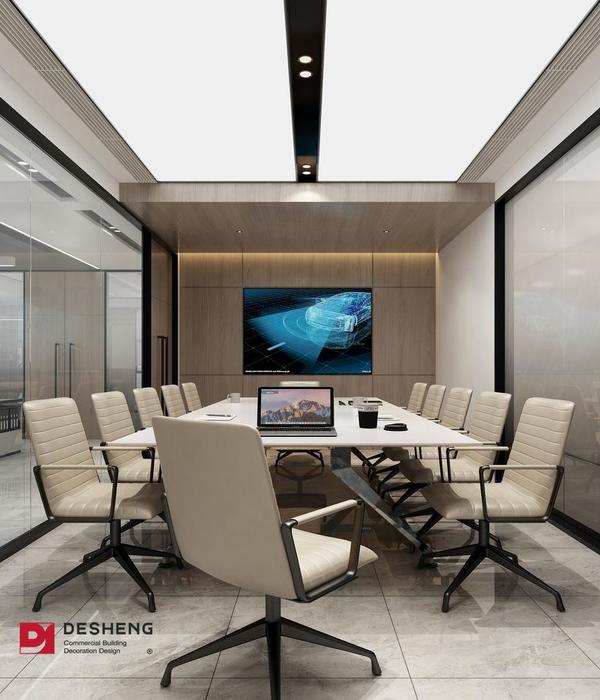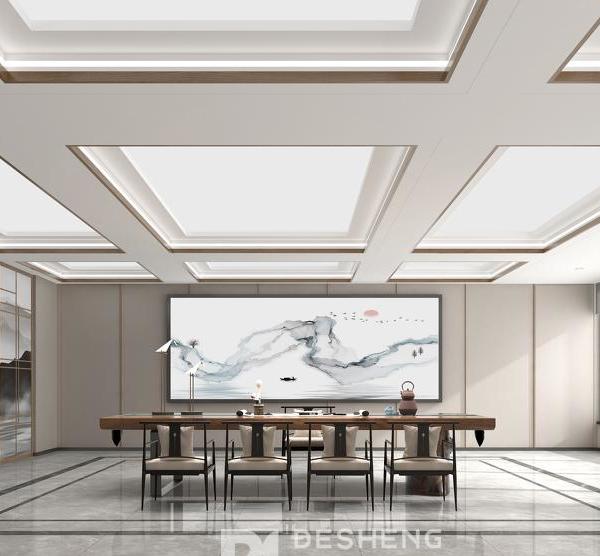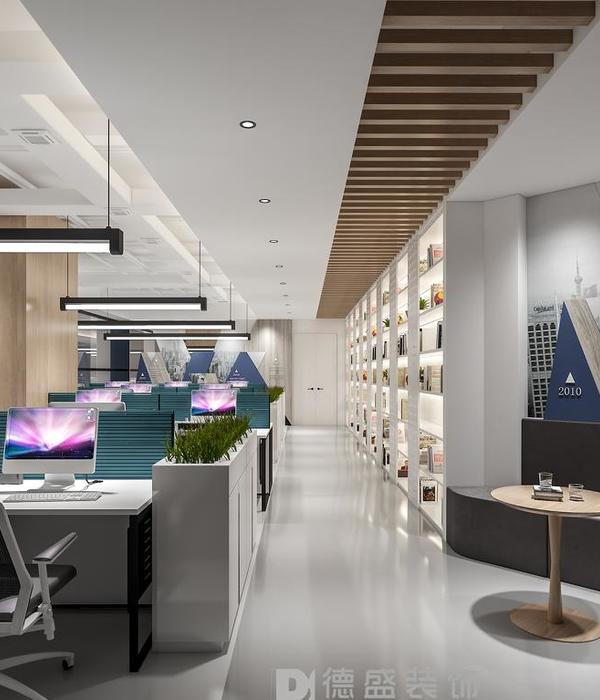Australia erskine Newell's studio
设计方:Pivot
位置:澳大利亚
分类:办公建筑
内容:实景照片
图片:15张
摄影师:Justin Alexander
这是由Pivot设计的厄斯金内威尔工作室。这是一个次住宅,将来将用作艺术工作室和家庭办公室。该项目的特点是高水平的充满美学的外部设计。建筑材料主要为黑色釉砖,辅以雪松木坂包墙系统。木板包墙系统兼具了功能性和装饰性,在北面它以旋转百叶窗的形式出现,以其旋转的角度形成色彩和色调的渐变变化。木板表皮将作为一条丝带,环绕着并遮蔽着建筑自身,并提供流动的、特定方向的视线。
译者: 艾比
From the architect. The project is for a secondary dwelling which will be used as an art studio and home office. The project is characterized by its high level external aesthetic detailing.A black glazed brick is chosen as the base building material with a cedar wall panelling system used as a secondary decorative cladding.The timber panelling is both decorative and functional with it being used as rotating timber shutters over the northern level 1 window which reveals splashes of colour and tone in a rotated position.The panelling arrangement acts as a ribbon, wrapping and shrouding the building whilst providing notions of flow and direction through its fluid and curvilinear arrangement and articulation.
澳大利亚厄斯金内威尔工作室外部实景图
澳大利亚厄斯金内威尔工作室外部侧面实景图
澳大利亚厄斯金内威尔工作室外部局部实景图
澳大利亚厄斯金内威尔工作室平面图
澳大利亚厄斯金内威尔工作室剖面图
澳大利亚厄斯金内威尔工作室正面图
{{item.text_origin}}



