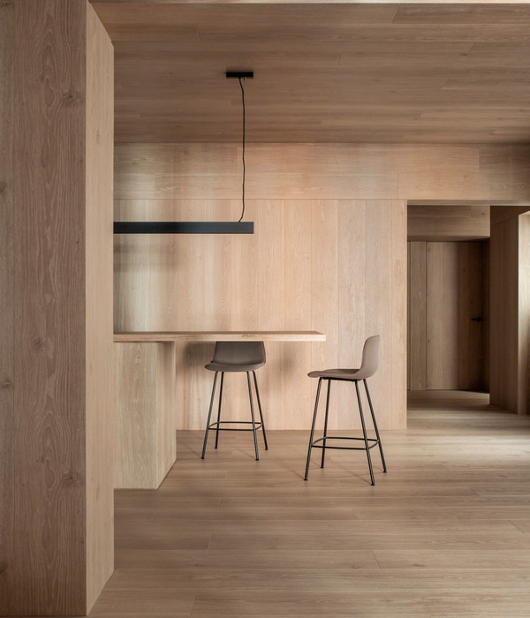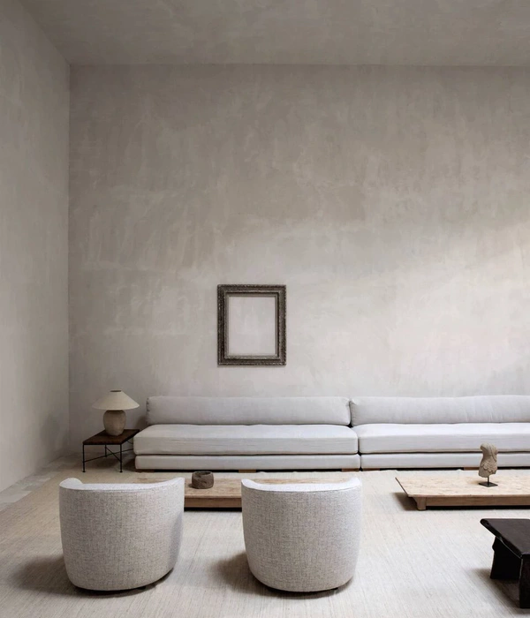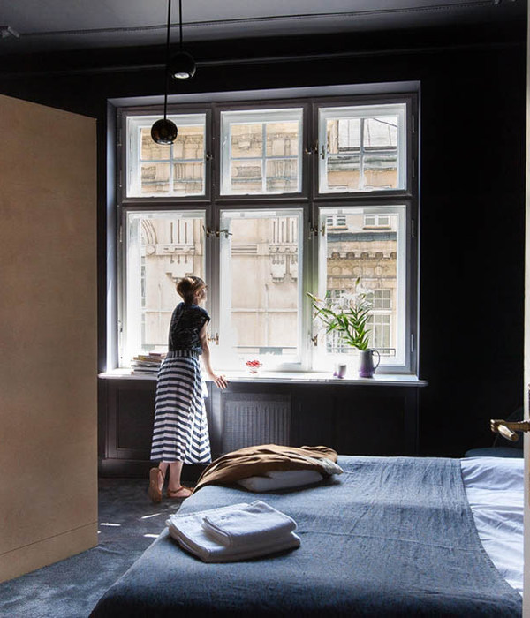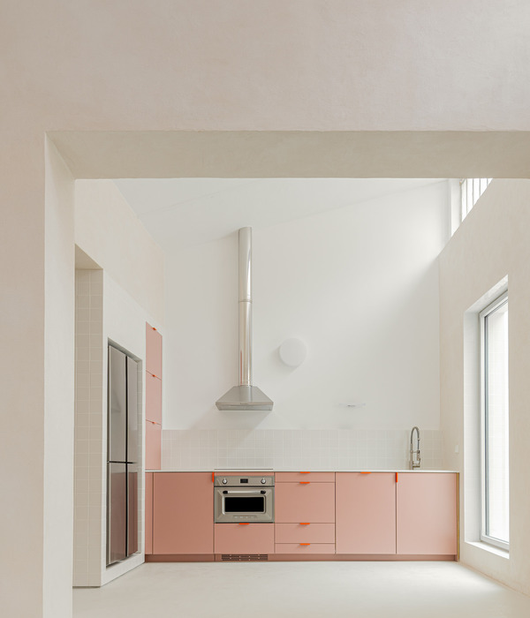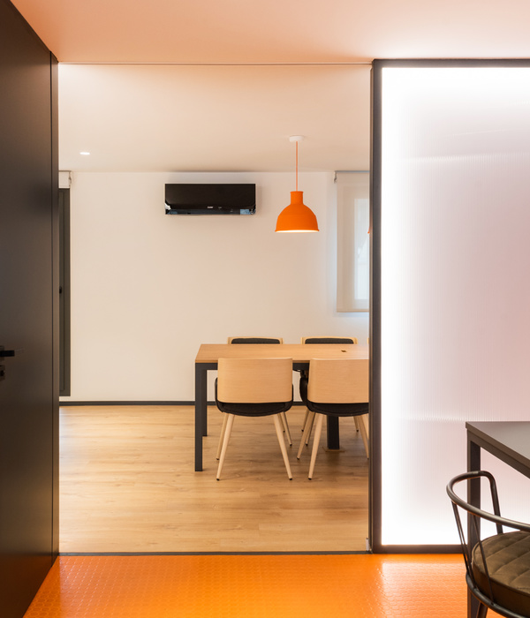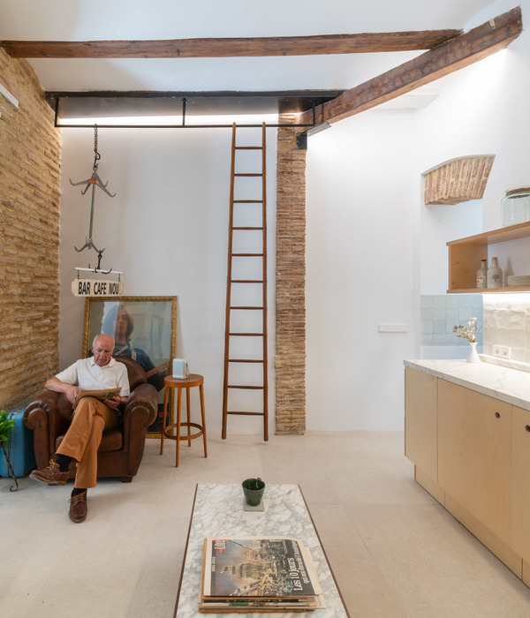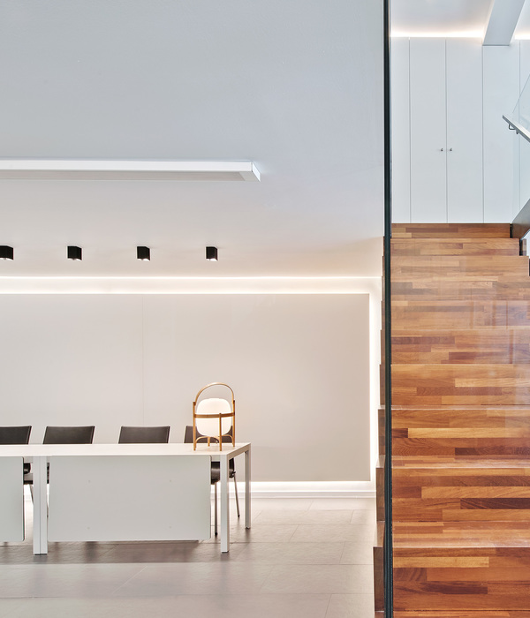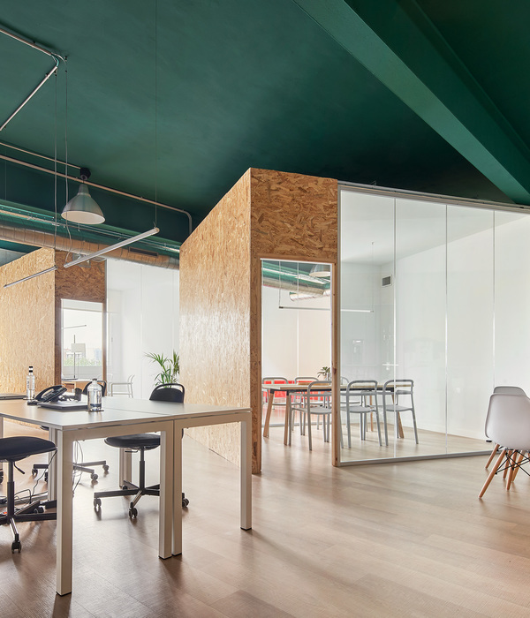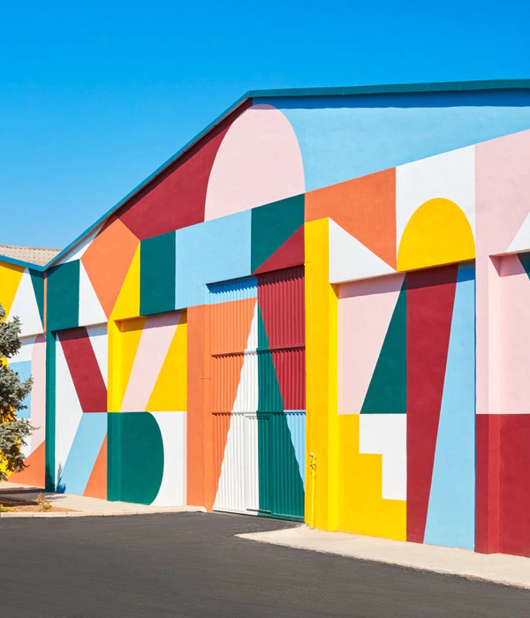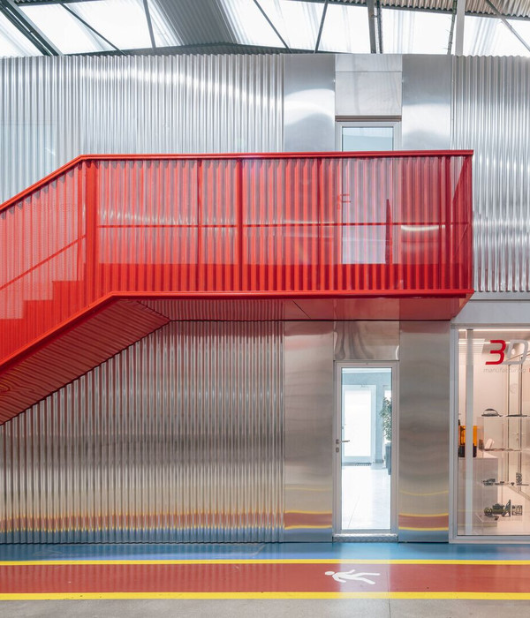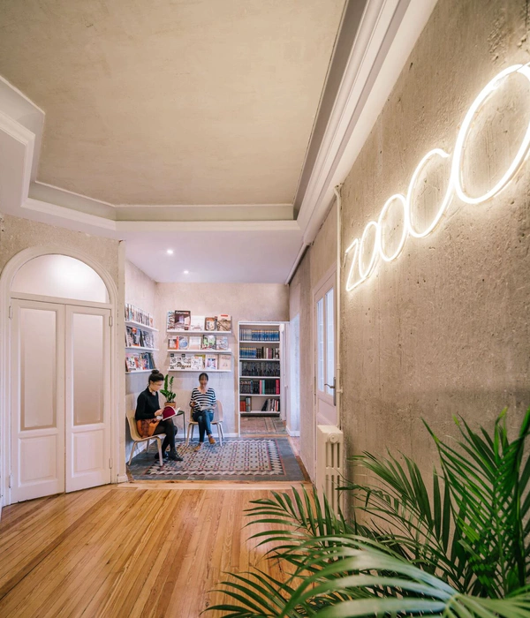A hive of constantly interacting values and materials: that is the underlying metaphor running right through DEGW’s design for the EY’s new offices in Rome. DEGW was in charge of every stage in developing the design in partnership with FUD and TUNED for the wavespace project.
EY’s new offices in Rome is a truly innovative project creating even closer ties between DEGW, a brand belonging to the Lombardini22 Group and a leading player in strategic consultancy on work methods and interaction between physical space and corporate performance, and EY, a world leader in professional auditing services and the organisation of accounts, fiscal/legal aid, business transactions and consultancy. This consolidates a partnership that began with the project for its offices in Milan.
DEGW monitored the entire process of designing and constructing EY’s new offices, including contractual consultancy, the design concept, final project, art direction, interior design, furnishing policy, and even the high-tech audio-video and ICT solutions.
The project came about because EY wanted to move from its old offices in via Po - where it occupied premises designed in 1972-1977 by the architects Amendola, Bonoldi and De Riso – to a building at no.31, via Lombardia, inside Rome’s central business district near Via Veneto, Piazza di Spagna and Villa Borghese. The new offices have approximately 900 workstations and different types of spaces set over 9 floors above ground (including the ground floor) and 3 underground levels covering an overall area of approximately 18,000 m².
THE PROJECT: formS, valUES AND MATERIALS
The project concept is devised around the image of a hive, which takes on two meanings here: on one hand it exemplifies organisation evoking the kind of busyness associated with a bee while, on the other, it refers to the company’s distinguishing traits and the main colours of EY’s brand identity. The layout of the interiors even alludes to the stylistic metaphor of a beehive: the well-defined, carefully arranged and Cartesian geometry of a hive structure dictates the arrangement of business spaces and clients/executive areas, while the freer, biological and irregular forms of a beehive informs the layout of the special areas, reception, break areas and innovation area. This same blueprint informs relations between the corporate values being conveyed - technology, integration, cooperation, sustainability, dynamism - and the materials chosen for the project. Technology is embodied in the transparency of glass, integration is evoked in the weave of textile materials, the strength of co-operation is represented by the toughness of steel, sustainability emerges in all the natural features, and dynamism is alluded to by the sweeping force of a living material like wood. Meanwhile, the internal functions are arranged like a system of abstract cells forming independent nuclei (quiet areas, green areas etc.) with notable typological differentiation in the various rooms and workstations and maximum freedom in positioning people.
Space planning AND Interior design
Set over 9 floors above ground, EY’s new offices in Rome have a rectangular-shaped base plan with a square central courtyard and two symmetrical hubs of vertical circulation and utilities placed along the sides of the courtyard. The shape of the building and the way it adapts to organisational demands set the guidelines for the interior planning. The position/direction of the property in relation to its urban setting also played a crucial role making certain choices/decisions.
GROUND FLOOR
(with 25 workstations and 80 meeting seats) includes three main functions: the main entrance leading to the Reception with an adjacent waiting area, the Recruiting area and, after passing through a spacious coffee bar, the Training area (with seating for informal training sessions). Ancillary services are located near the secondary entrance, including various amenities, IT, a post/records office, a printing room and bespoke service elevator, so this area is geared to different types and sizes of flows around the central interior patio. The patio, whose floor has been re-laid, has been reconfigured into a sort of outdoor amphitheatre with steps leading to a large indoor coffee bar.
FROM THE FIRST TO THE SIXTH FLOOR there are work areas with permanent positions to guarantee distributional clarity across all levels (with the partial exception of the first floor where the main reception and secondary entrance are set at two different levels).
Each level has: a landing hub in front of the lifts, archives near the central patio, meeting rooms at the ends and around the patio, more informal hubs midway along the sides of the building, bordered by acoustic curtains to break down the sequence of open-space touchdown-style workstations (with large high workbenches), chat sofas, just-in-time spaces and booths. In any case, the open-plan workstations come in a maximum of two or three adjacent clusters. Two special areas have dovetailed movable desks (also found in the offices in Milan) and a large custom-designed circular piece of furniture with workstations around its perimeter (called the “Garden”). The proximity of Villa Borghese was crucial for enhancing certain more convivial functions, generally speaking all the “relaxation” areas and, in particular, the break areas (geared to the theme of well-being, including a plastic-free water service, a fitness area equipped with Technogym equipment etc.), mainly facing towards the park to the north of the building. Overall, the business levels accommodate 921 workstations and 403 meeting seats, as well as 23 workstations for collaborative work.
MaterialS AND FURNITURE distinguish the different types of space. The Reception features a new custom-designed wooden desk, complete with a large video wall, floors with large stone-effect tiling and ceilings clad with white plasterboard.
The coffee bar is a spacious area with a very warm atmosphere sharing certain some of the natural features as the main patio: the wood-effect tiling on the floor and a large island desk; in contrast the ceilings have exposed plant-engineering and light grey Celenit panels.
The dark and light grey carpet in the work areas distinguishes the meeting rooms from the open workstations. The double ceilings are made from sheets and panels made of perforated plasterboard, while the Hubs have wood-effect tiled floors and customised furniture such as designer gazebos bordering around the more intimate relational spaces.
SPECIAL FLOORS
The top two floors have special features in terms of function and spatial quality. The seventh floor, divided into client areas and an innovation areas (EY wavespace), best encapsulates the underlying stylistic concept of a beehive. Complete with its own bespoke entrance to the floor, set between the stairs-lifts hub and work areas, it features an irregular, rounded form with hexagonal expanded metal walls forming a transition space, an intermediate feature setting out the various functional areas. These areas are served by zigzag circulation marked by a soft floor design offset in relation to the enclosed structures of the meeting rooms (168 meeting seats) that breaks down the flow and creates areas for relaxing (facing north towards Villa Borghese).
Here again different materials underline the separate parts of this space marking where the meeting rooms are located and making the floors and ceilings interact through combinations of different finishes: stone-effect PVC and metal double ceilings along the circulation area, wood-effect PVC and plasterboard with circular holes for the workspaces (white Topakustik in the meeting rooms), and random graphics on the glazed vertical surfaces. The stacking plan is completed on the eighth floor at the top of the building by an all-glass structure set back from the edge of the property and accommodating (separated from the central patio) a boardroom for 18 people with an adjoining lounge and a large bar (also serving snacks) entirely surrounded by a spacious panoramic terrace running around the building’s perimeter.
BRINGING TOGETHER ARCHITECTURE AND brand identity
DEGW was in charge of the design process for EY’s new offices in Rome and also supervised its construction Special attention was also focused on the interior graphics designed by FUD, the Lombardini22 Group brand devoted to communication and physical branding.
A special branding project which, on one hand, is a continuation of work developed for the Milan office - for example, features like the abstract window film creating different levels of transparency and the distinctive patterns on the glazed walls of the various premises or the use of carefully chosen words and “better questions” used to convey EY’s values that have been placed at strategic rest/transition points - but, on another level, works around specific themes connected with the city of Rome rendered in a non-stereotypical way: a story about less familiar material/cultural issues as greenery, street art or unusual/hidden locations, which, in some sense, tell an unconventional tale about the capital. A project further developing the immediately and fully recognisable official identity of a global brand and that feeling of novelty and newness associated with the unexpected pleasure of discovery.
“Working with EY is always a great opportunity for professional growth” - so Alessandro Adamo noted, Director of DEGW and a partner at Lombardini22 - “after working together successfully on projects in Milan, the new offices in Rome are another stepping stone. This project is a tangible example of how to bring together the rigour demanded by a well-structured global brand like EY and experimentation into new design content. The jointly developed concept effectively embodies how architecture can move hand-in-hand with remarkable (digitally enabled) organisational changes to allow complete freedom and flexibility of spatial usage over time. But it also exemplifies how to experiment with such cutting-edge issues as the neurosciences, which we have here applied in the EY wavespace area, the newest and most experimental part of the entire project. A unique experiential project in which people create relations and emotions”.
EY WAVESPACE
EY wavespace is a global network of 25 interconnected cutting-edge centres of technological excellence located in the world’s most dynamic and innovative urban locations. Wavespace in Rome has experimentally adopted a design method based around research carried out in the neurosciences and then applied to the design of architectural space.
The functional concept was developed by EY in partnership with experts in behavioural psychology and the neurosciences. The architectural concept is based on a brief written by Davide Ruzzon, Director of TUNED/Lombardini22, in conjunction with EY and then architecturally implemented by DEGW. For the very first time, research and experimentation carried out as part of TUNED has been incorporated in an organic project. TUNED is an across-the-board Lombardini22 project created by Ruzzon himself in 2016 that is now a fully-fledged means of applying the neurosciences to architecture.
7 ROOMS (+ ONE) form wavespace that takes up part of the seventh floor of EY’s new office in Rome, sharing the same underlying stylistic concept of a beehive, here embodied in a special mediation space evoking the form of an irregular rounded hexagon enveloping the stairs-lifts hub in expanded steel walls holding the utilities and setting out the flows through to the various functional areas. The wavespace areas are divided into seven rooms, each devoted to a specific activity to jointly create a striking experiential sequence.
BUSINESS, EMOTIONS, BODY AND SPACE are the values DEGW has incorporated in the interior layout through the wavespace concept. From a design viewpoint, the problem was: how to activate the space?
Every human activity triggers off different emotional expectations that architecture can “mirror” through the layout of its sculptural, material, rhythmic, luminous, chromatic and acoustic components. The aim is to balance out pre-reflective and cognitive factors to strengthen the activity being carried out. Since interior architectural space is always crossed through by bodies, the body’s movements and its distinctive kinematics are taken as a conceptual reference point for the morphology of the space in question: so spatial configurations accompany users triggering off a series of underlying feelings associated with the aims of the various premises. Translating the kind of “emotional kinematics” the body experiences into dynamic spaces is the key analogy in this project. An architectural project with extremely interesting scientific implications is the best way to sum up EY wavespace.
“The neurosciences are now providing architects with predictive knowledge of immense scope” - so David Ruzzon claimed, the Director of TUNED/Lombardini22 and scientific head of the NAAD master’s degree in Neuroscience Applied to Architectural Design at IUAV in Venice - “and it is now hard not to follow this path. Understanding how our deepest needs try to find harmony between activities and spatial form in workplaces is now feasible. Although this is, indeed, scientific knowledge, it makes no pretensions to be highbrow. It is a humble kind of understanding at people’s disposal that now makes us adopt a more conscientious attitude to mental, physical and relational well-being in the office. Let’s not forget that, according to the World Health Organisation, burn out and stress (now officially classed as syndromes) cost the business world about $1 trillion a year”.
{{item.text_origin}}

