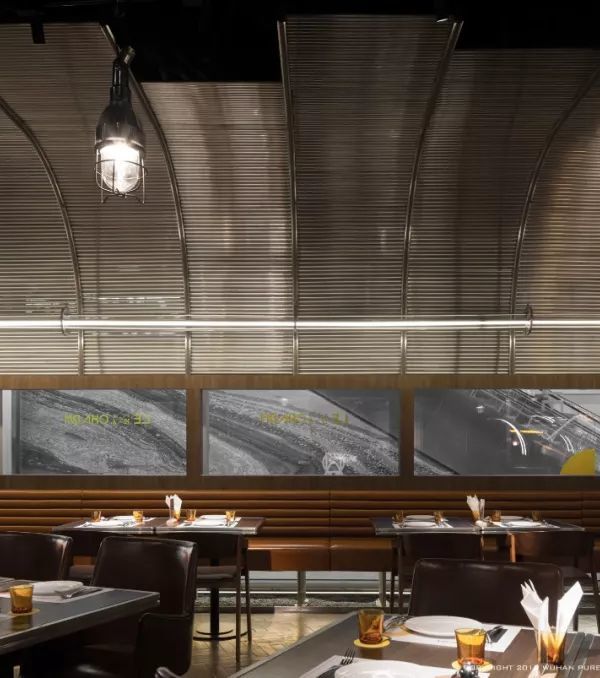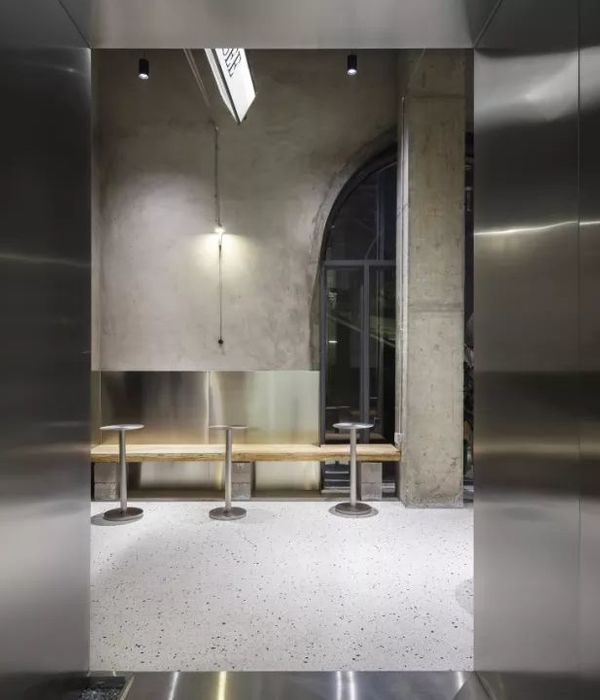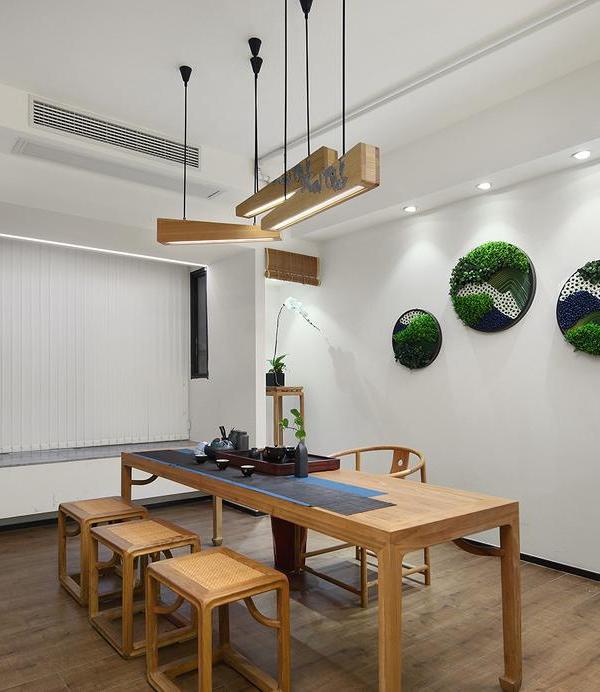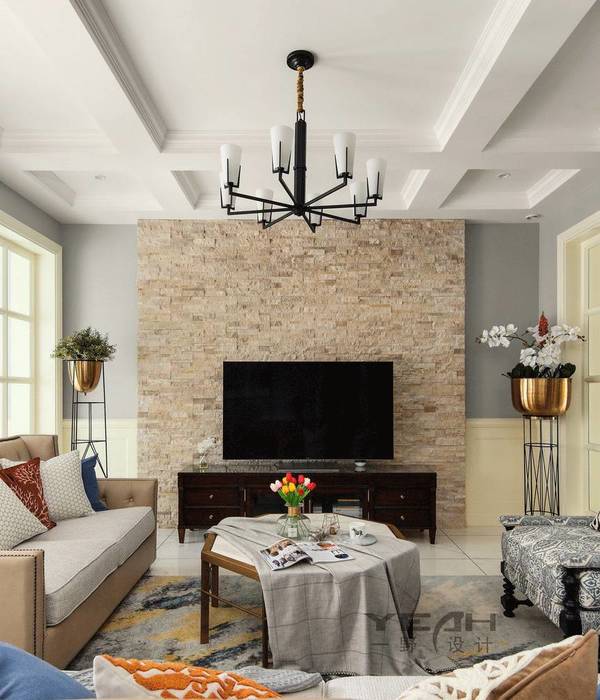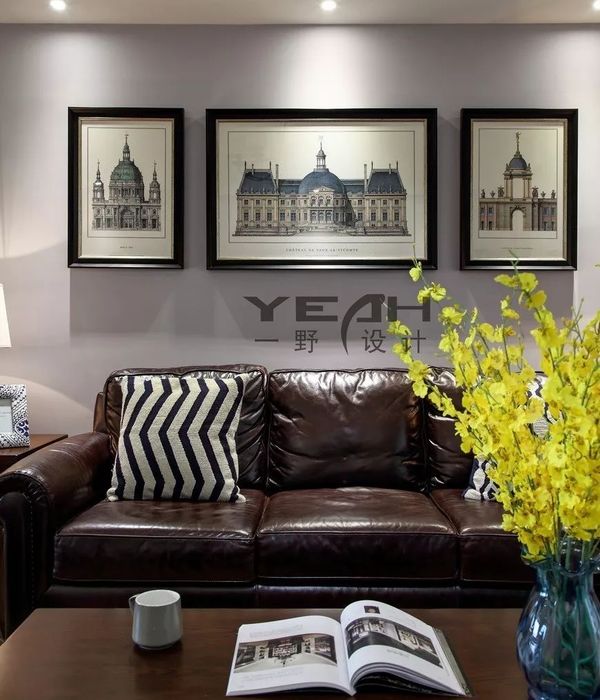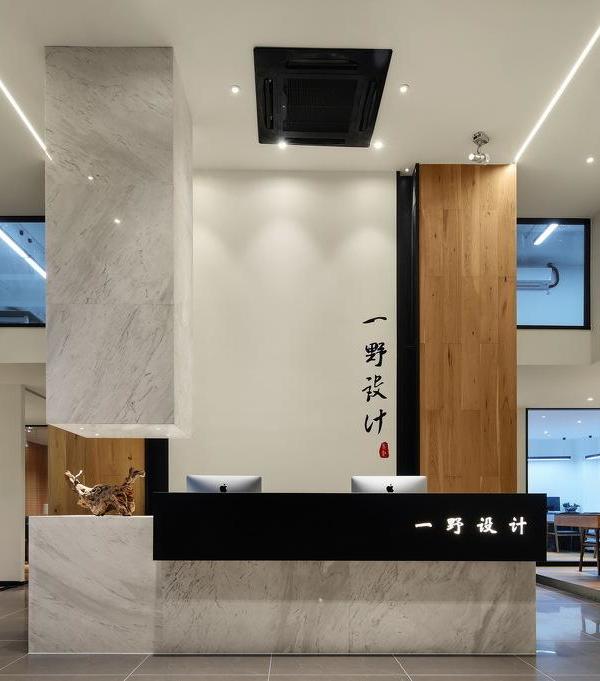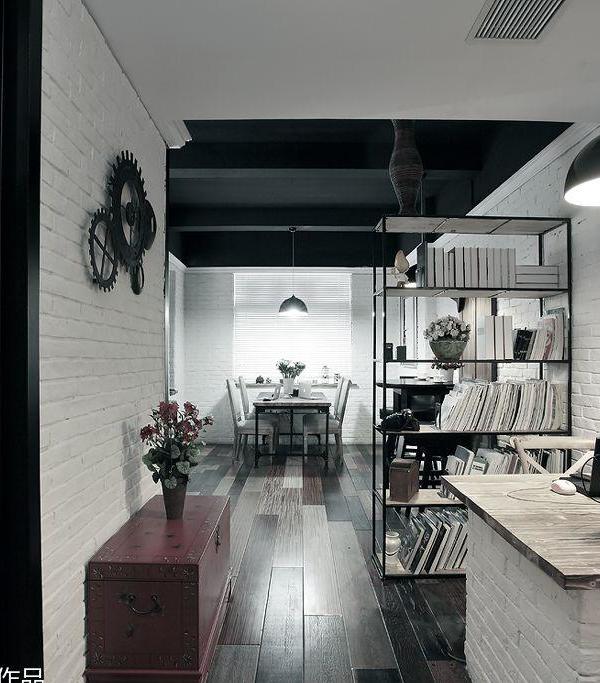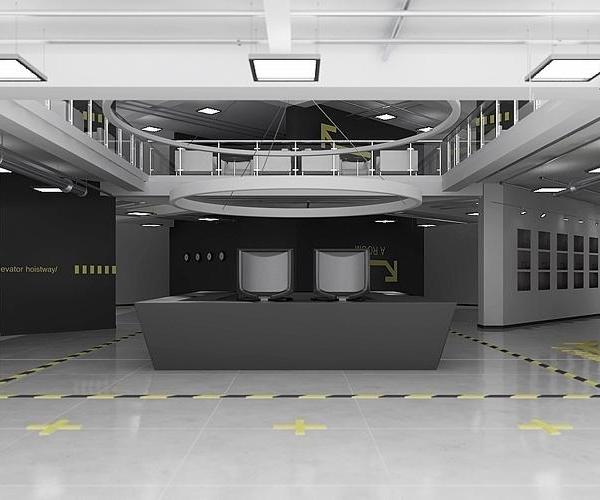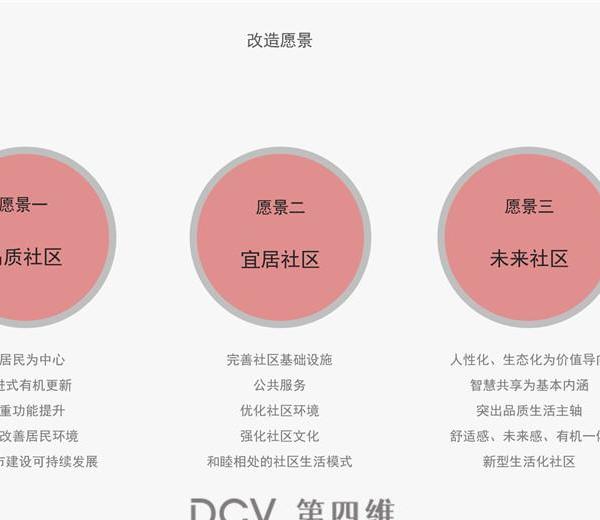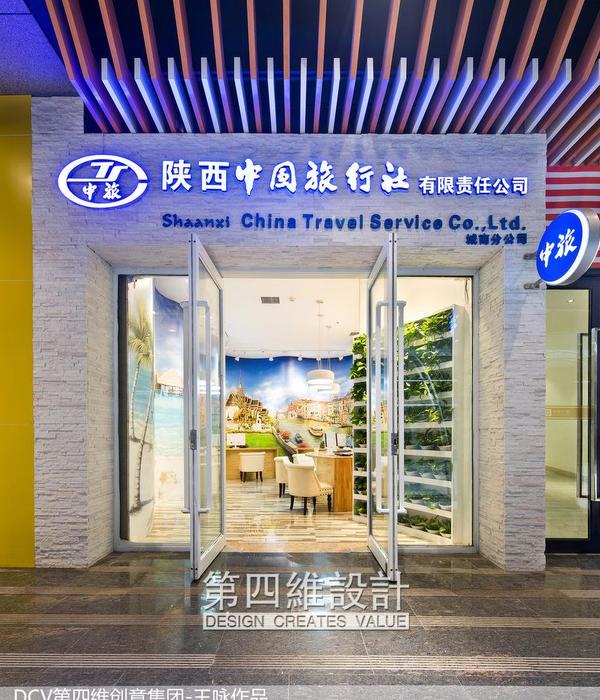Architect:BoMa estudio
Location:Anna, Valencia, Spain; | ;
Project Year:2019
Category:Offices;Warehouses
The objective of the project was to convert a 1950 cotton mill located in the privileged natural area of Lake Anna into the current Resuinsa’s facilities. They contain the last steps of the production process (sewing and cutting), packaging, storage and logistics, as well as offices.
In line with the philosophy behind the design of our head offices on the coast in La Patacona, Alboraya (Valencia, Spain), the creative team at BoMa aimed for a ground-breaking look that blends with the privileged natural setting where the complex is located. Likewise, innovation and ecology have been present in the whole project, two of the core values of the company.
Different
from the rich surrounding plant life and garden have been selected for the complex. Blue, green and terracotta intermingle in the geometric shapes drawn across the large building façade, offering a surprising finish in complete harmony with the surroundings.
The interior is split into two areas to meet very different requirements and is entered through a double-height hall that functions as a lobby. The architecture and design studio chose
to transform how the space is perceived: the hue runs throughout the offices and meeting room as it provides a positive feel and energy to workplace environments.
In both areas, preserving the essence of the original factory has been a priority, by highlighting some unique elements such as an imposing fan situated in the new meeting room. Each piece of furniture, each lamp, even the stationery accessories, have been chosen conscientiously in order to create a calm atmosphere.
In the logistic and production area, BoMa has studied a simple and efficient distribution system that eases the continuous work flow. The choice of lighting has been a core element when designing the spaces, a neutral lighting was a basic requirement in order not to contaminate the colours of the fabrics.
This project is all about lighting and colours, where all details have been carefully considered to create a unique atmosphere.
© photo: Cualiti photo studio
▼项目更多图片
{{item.text_origin}}

