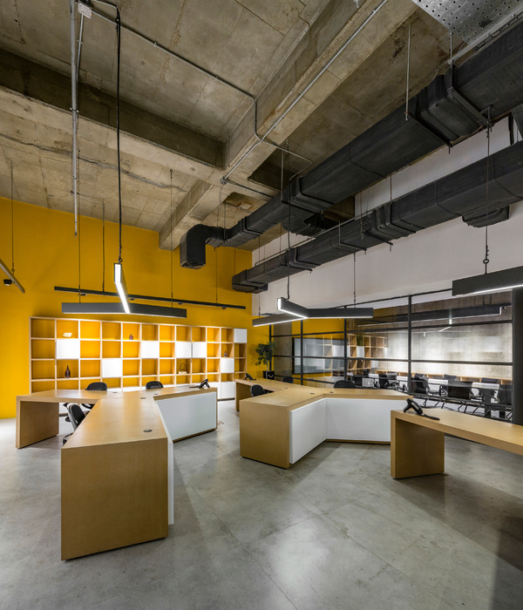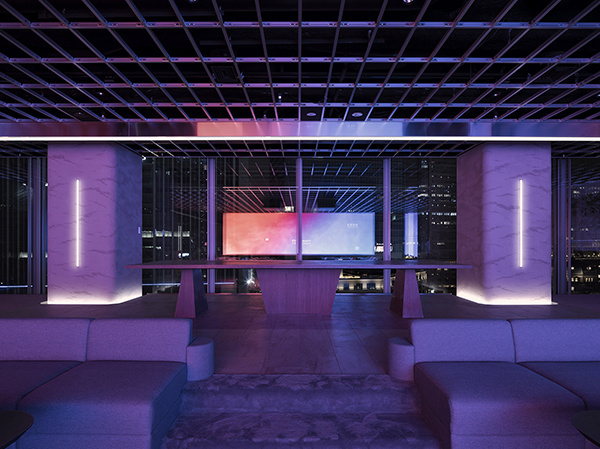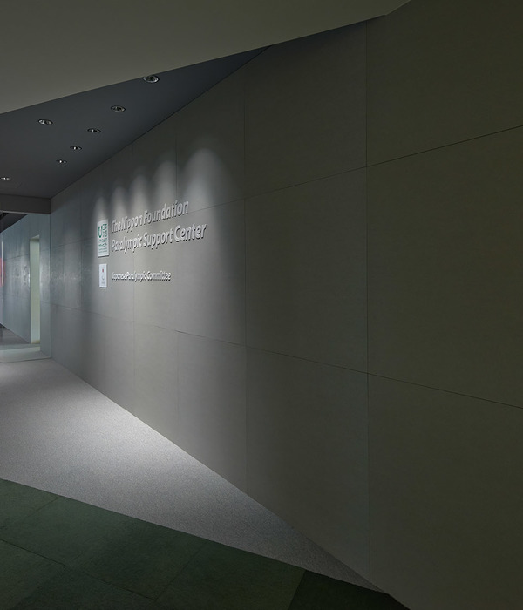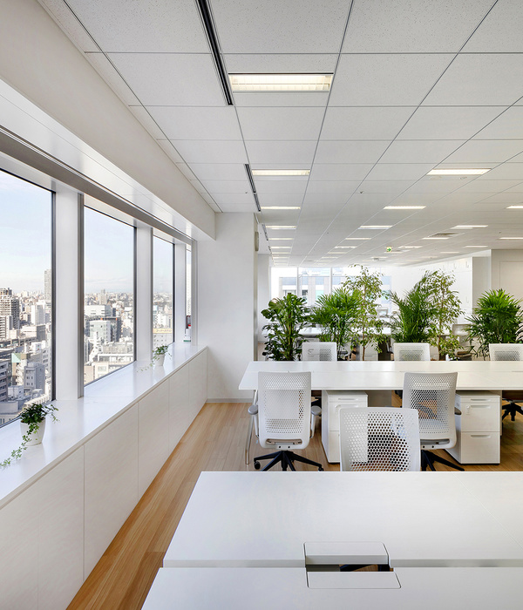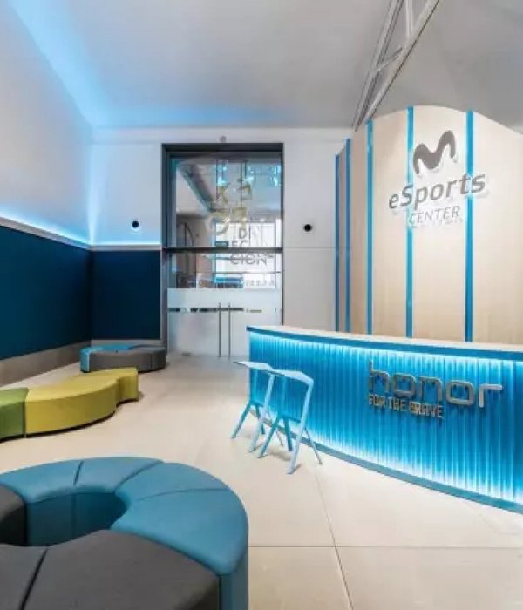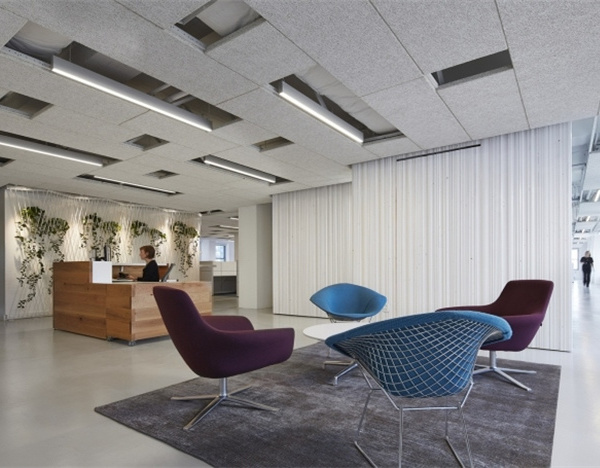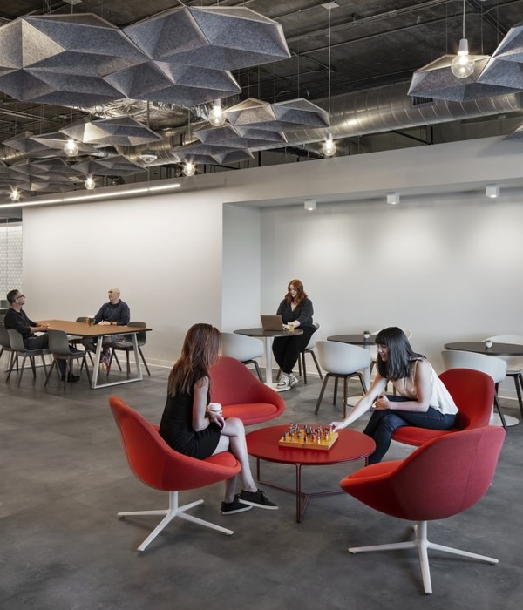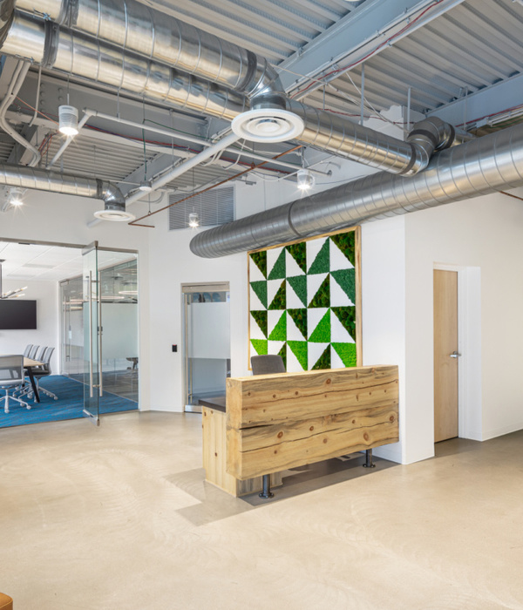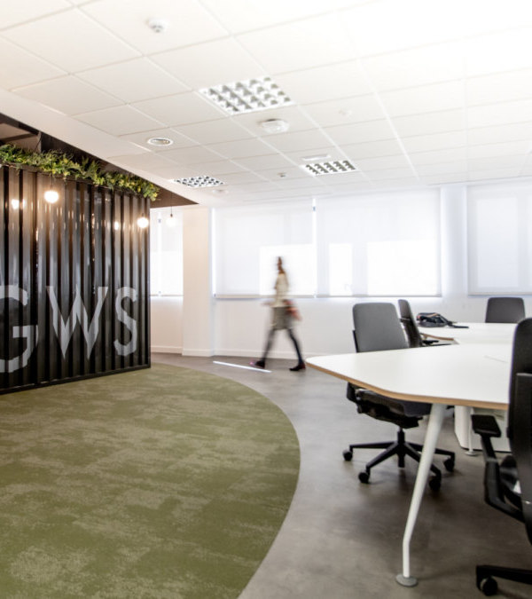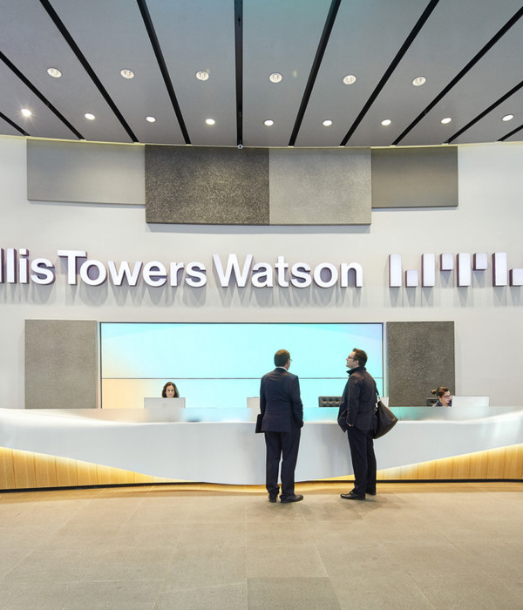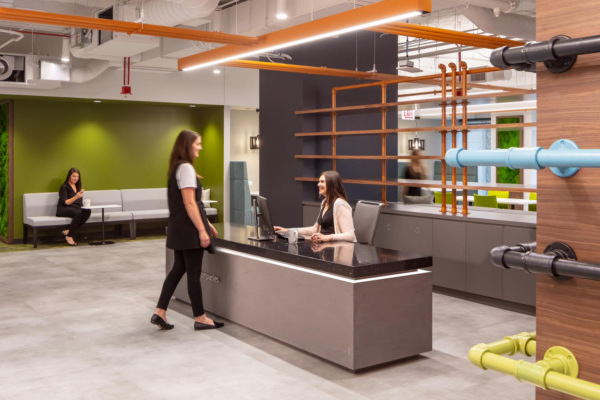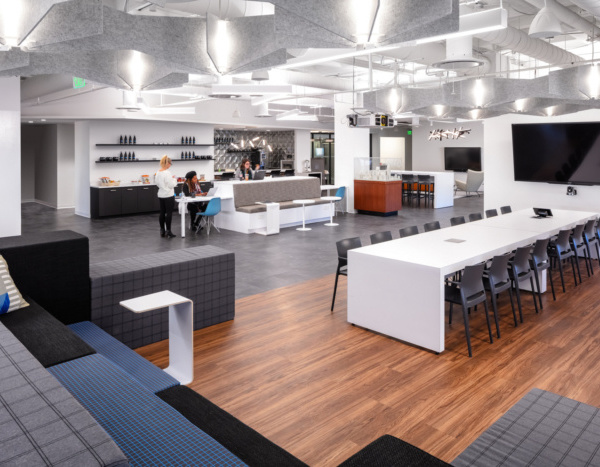Architect:Zooco Estudio
Location:Guarnizo, Cantabria, Spain; | ;
Project Year:2020
Category:Offices
Maflow automotive is a company dedicated to the manufacture of air conditioning components for the most recognized firms in the automotive sector. Its rapid growth over the years has demanded more space for its facilities. This expansion of space has been carried out gradually in response to the different needs that arose, in an uncontrolled manner, to the point that the spatial organization provided did not give an ideal response to its operation.
The project addresses the reorganization of the office space, as well as the creation of a room for a new line of business based on 3D printing of custom parts of any kind.
We found several volumes of very different dimensions and materialities, all of them separated from each other generating gaps and underutilized spaces. We propose a metallic "skin" that wraps all the volumes and forms a single body with great presence and its own identity. The different spaces are redistributed and the uses are reorganized in a more coherent way for their proper functioning. Those interstitial spaces are now delimited and allow the development of administrative and research activities of the company.
The "skin" has several types of finishes and perforations, responding to the needs of privacy and isolation of the different spaces it protects, generating a materially continuous mantle but with a variety of textures and brightness. The new communications core becomes the protagonist of this intervention, a diagonal band of red color breaks the linearity of the vertical cutting of the metal sheets, while making a nod to the corporate color of the company and the automotive world.
ZOOCO ESTUDIO: Miguel Crespo Picot / Javier Guzmán Benito / Sixto Martín Martínez
Collaborator: Beatriz Villahoz
Construction NIMBO PROYECTOS SL
Ilumination: ZOOCO ESTUDIO
Design: ZOOCO ESTUDIO
Photographer: Imagen Subliminal
▼项目更多图片
{{item.text_origin}}

