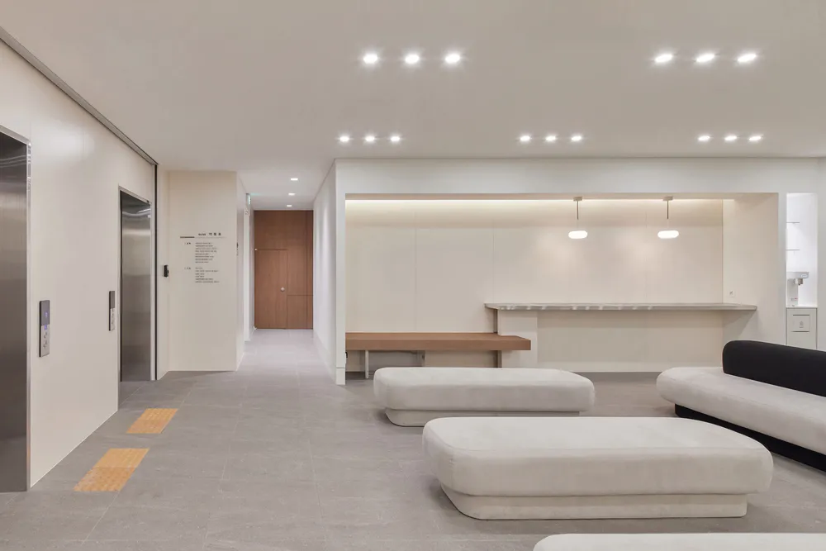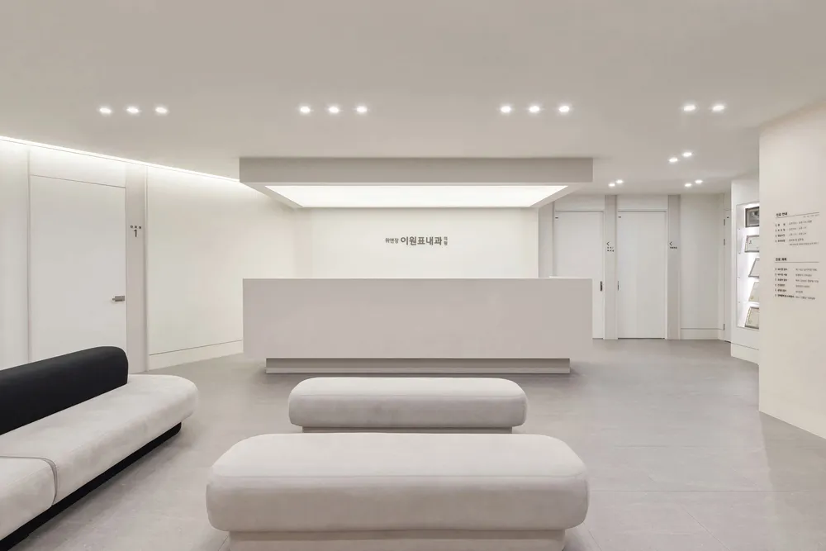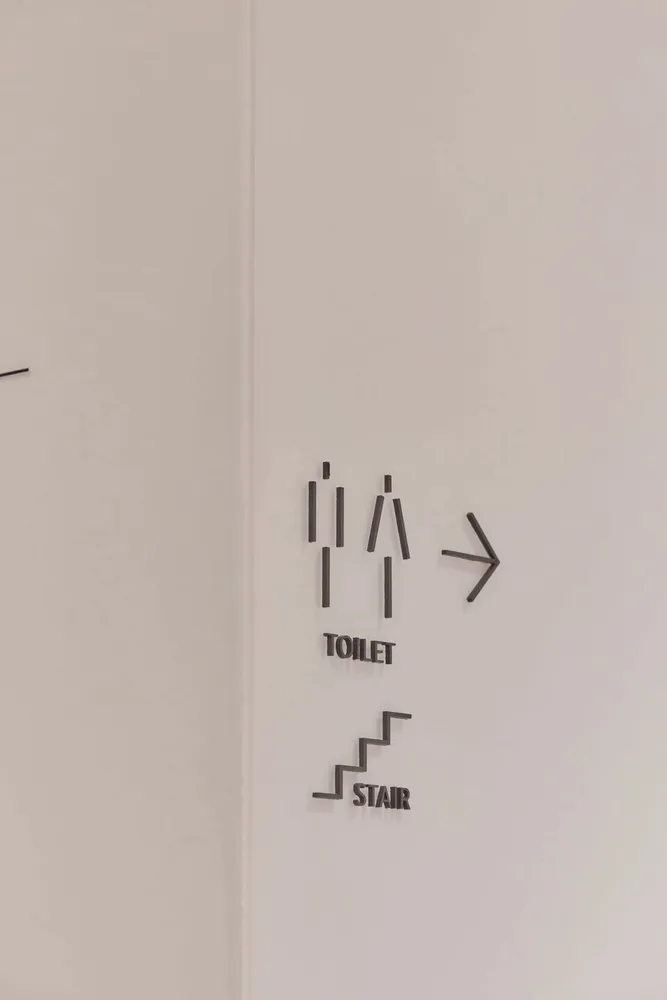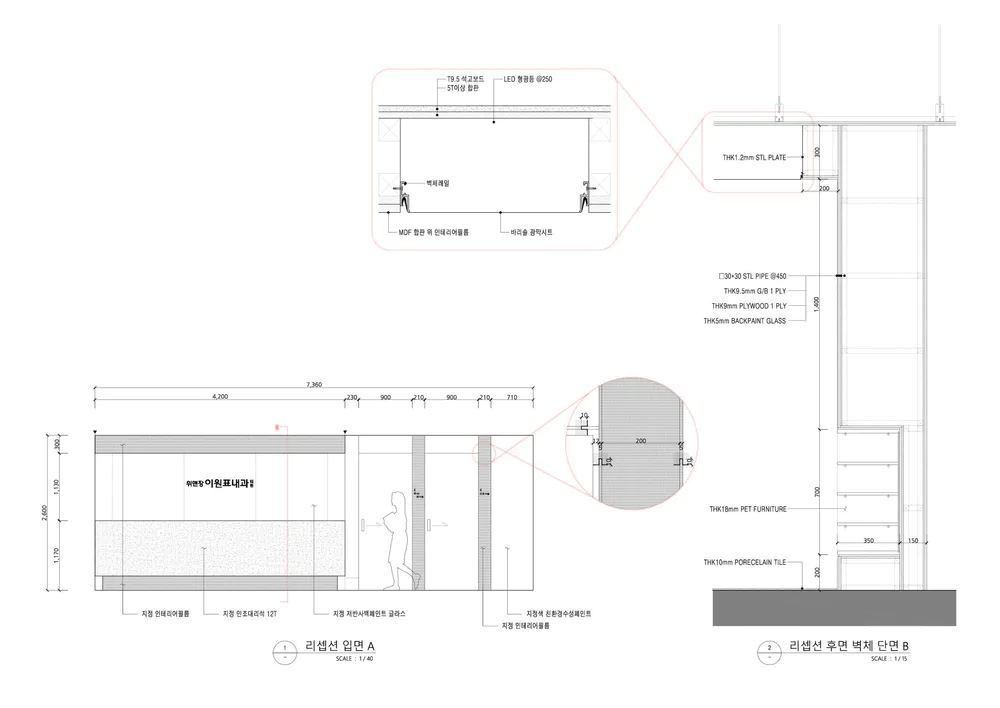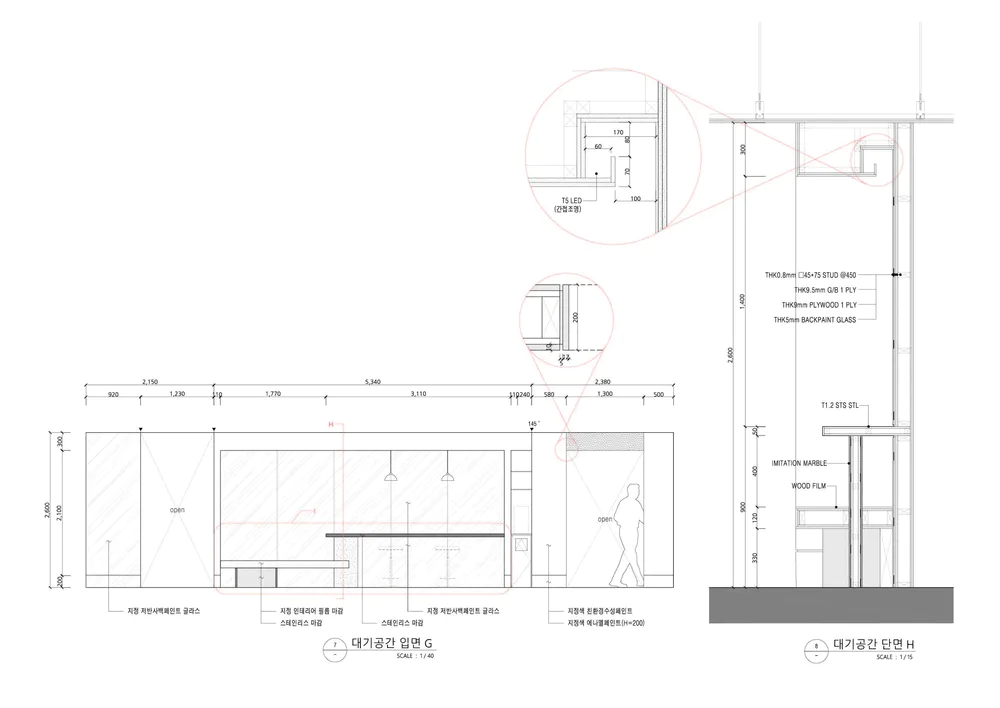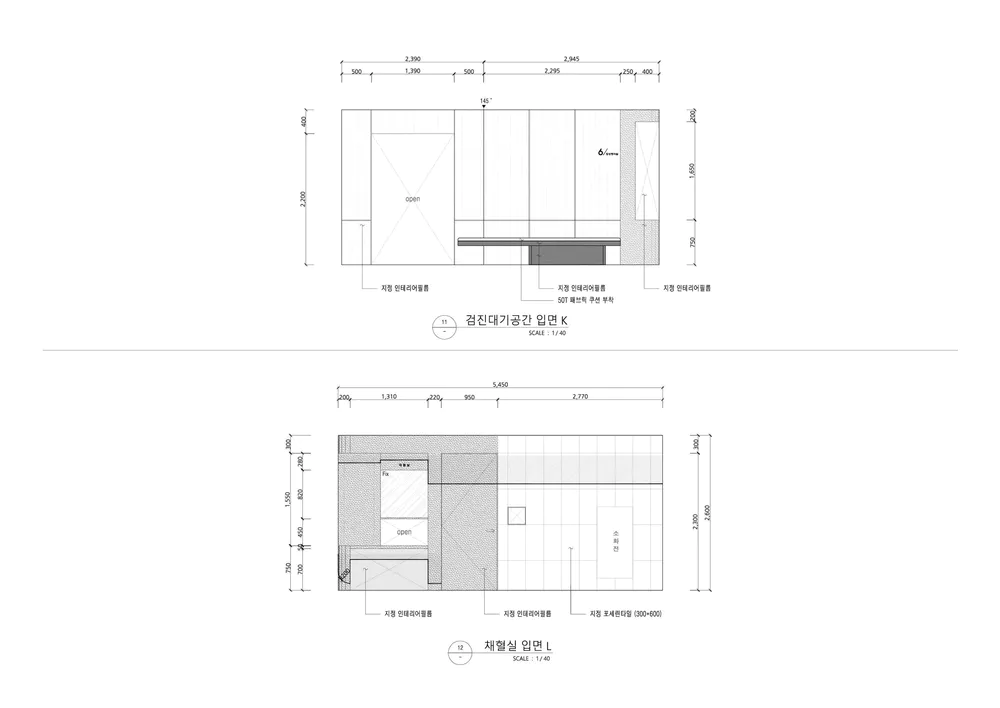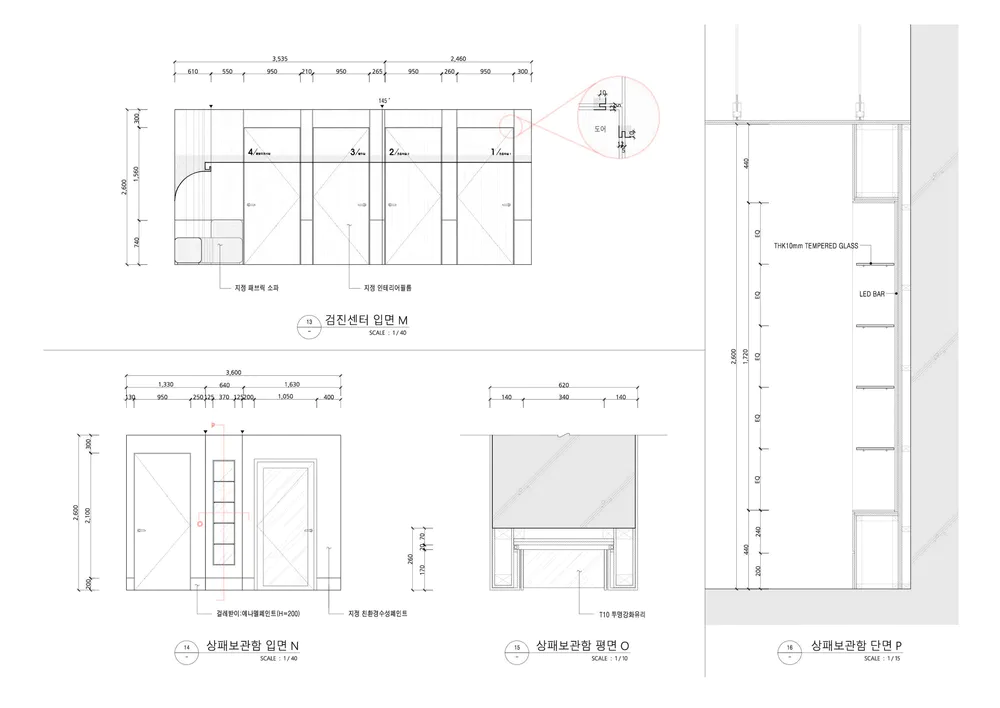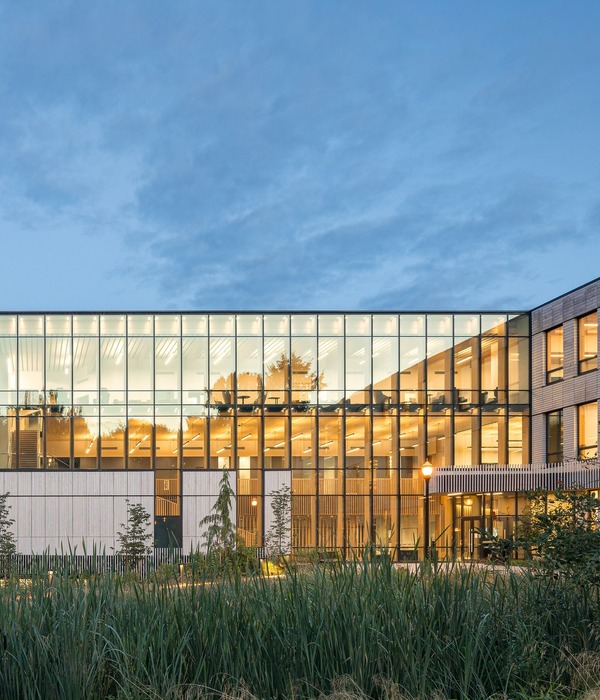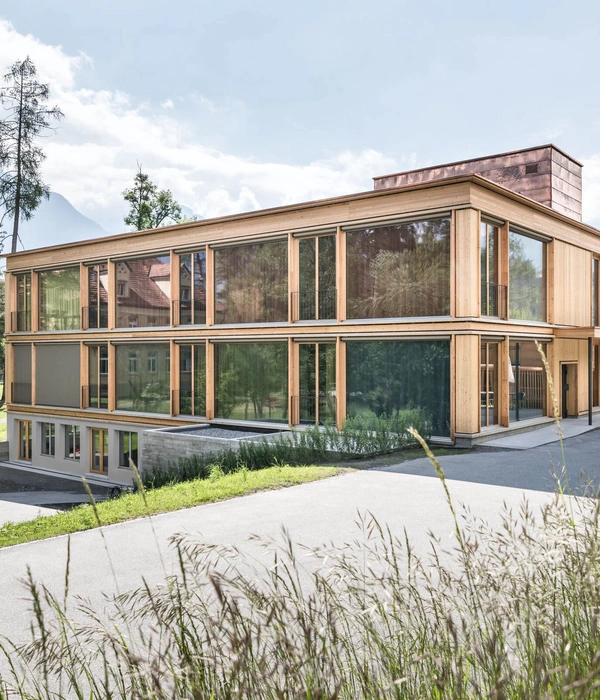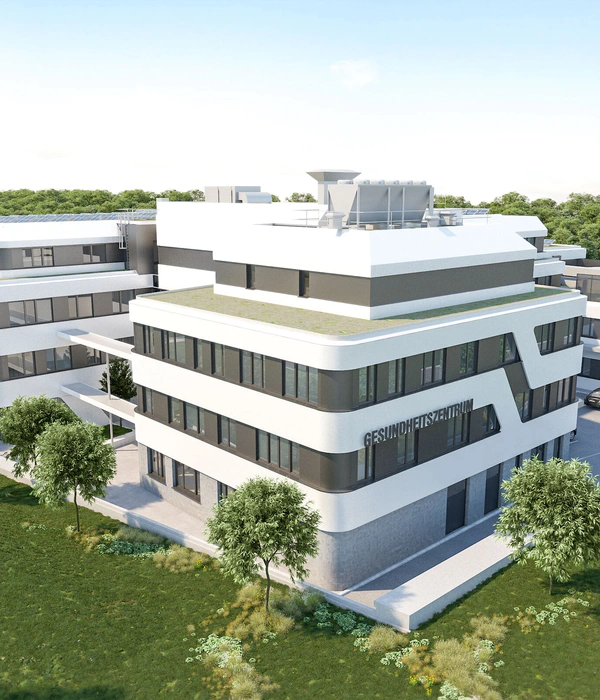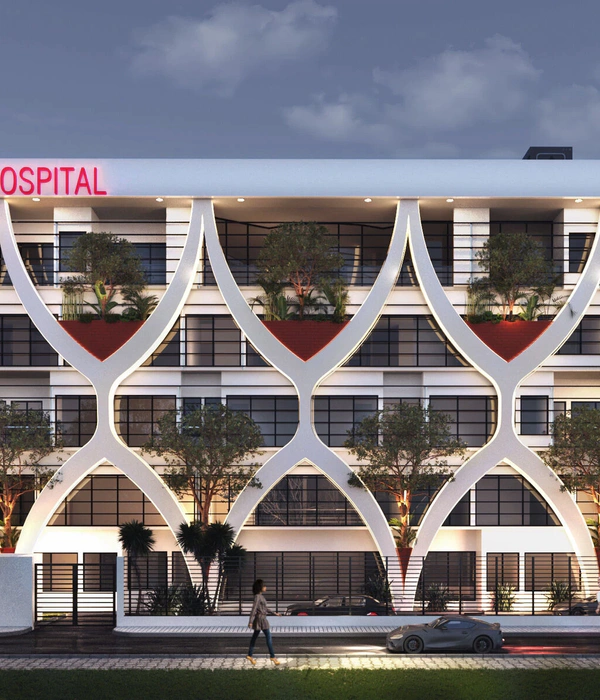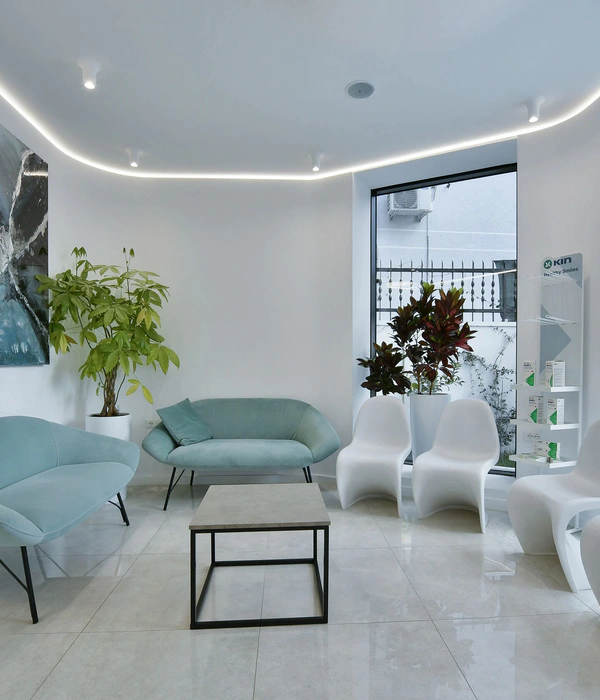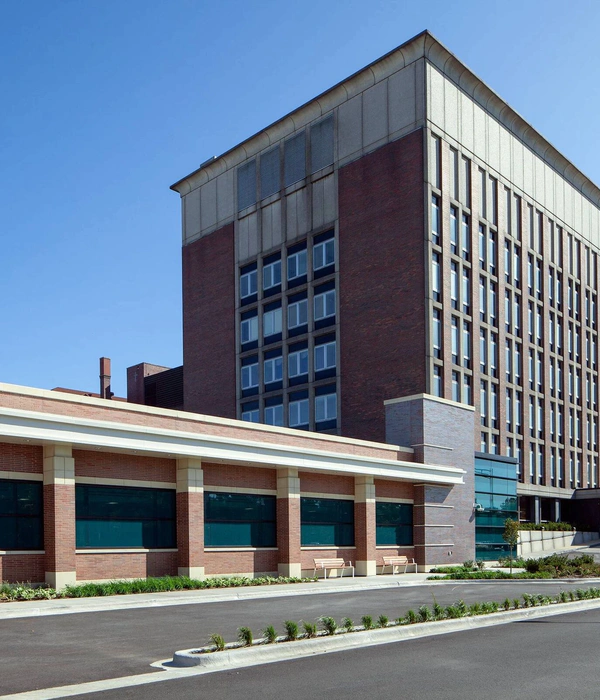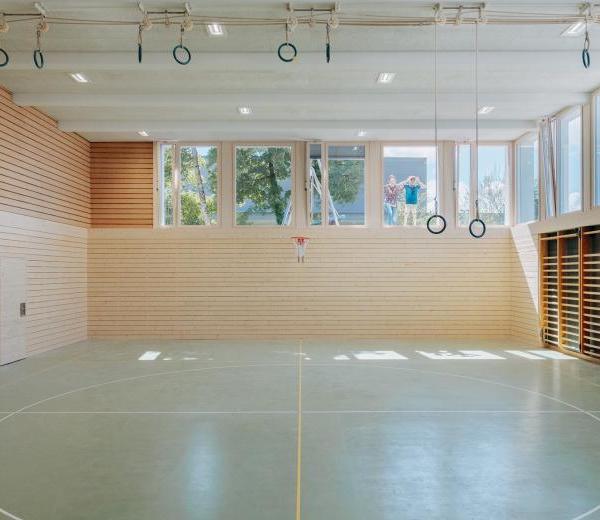Lee's internal medicine Clinic
Architect:Holidaylab design studio
Location:Seoul, South Korea; | ;View Map
Project Year:2022
Category:Hospitals
As the hospital, which had been operating in one place for 34 years since its opening in 1988, moved to a new space ahead of a generational change, the most important thing in planning the space is to treat patients of various ages and genders, including patients who have been coming and going for a long time. It should be a space where you can feel comfortable, and I wanted it to be a hospital that anyone would want to visit in the future due to the nature of internal medicine with a wide range of users. Focusing on these two, the background of the space was organized as neatly as possible, and the warmth was added with furniture and lighting.
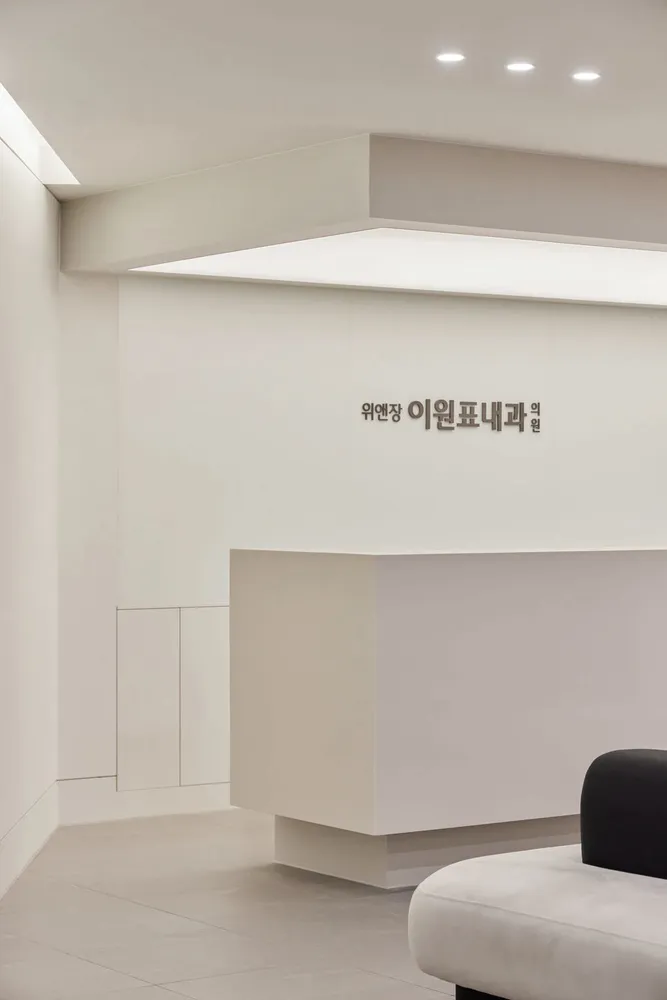
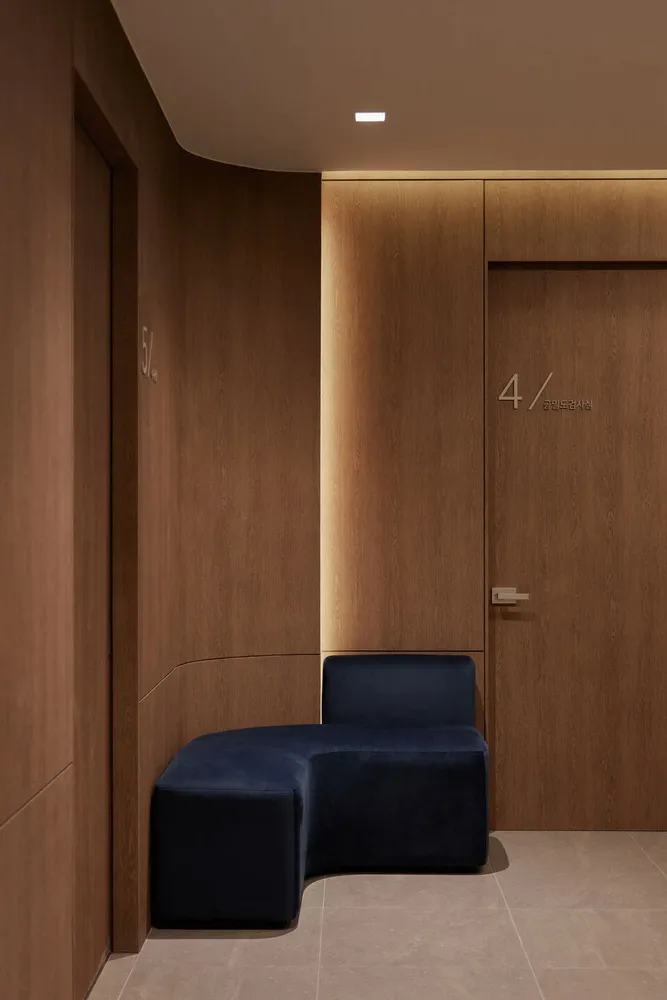
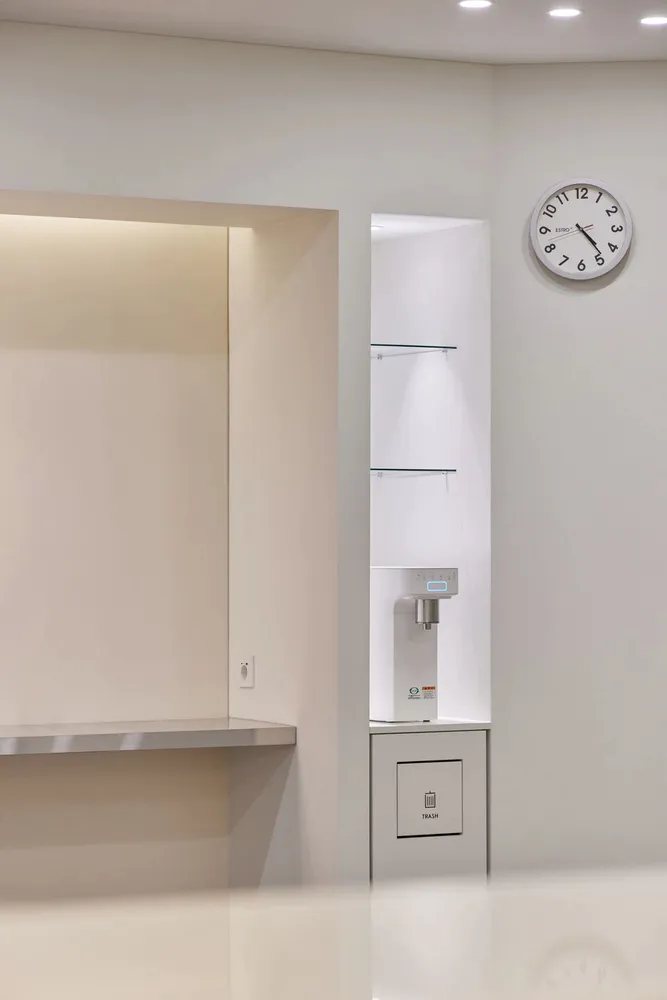
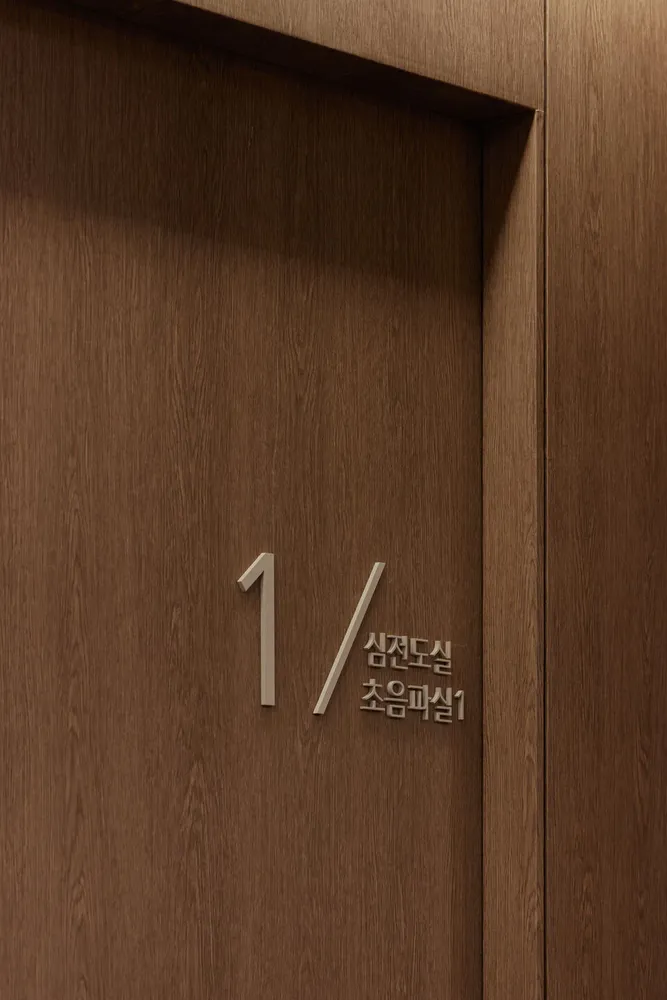
By arranging the main treatment room and examination room towards the window, which is the finish of the entire curtain wall, and creating a lobby and waiting space in the inner space, we wanted to give more cozy and comfortable feeling when entering the hospital. Naturally, the waiting space and the examination center were separated, and the two spaces gave a clear contrast to the finishing materials so that patients in the waiting space could recognize the transition of the space as they entered the examination center. Contrary to the bright and welcoming atmosphere of the lobby, the process of entering the examination center and undergoing a detailed examination can be frightening to some, so a tone-downed wood tone wall finish was applied in order to make it feel as comfortable as possible.
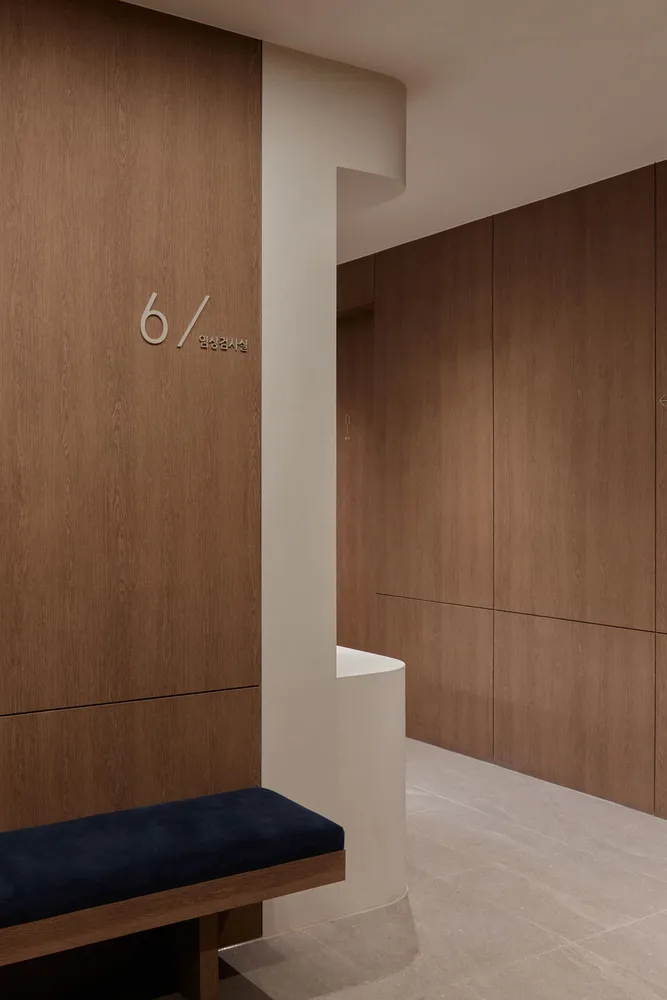
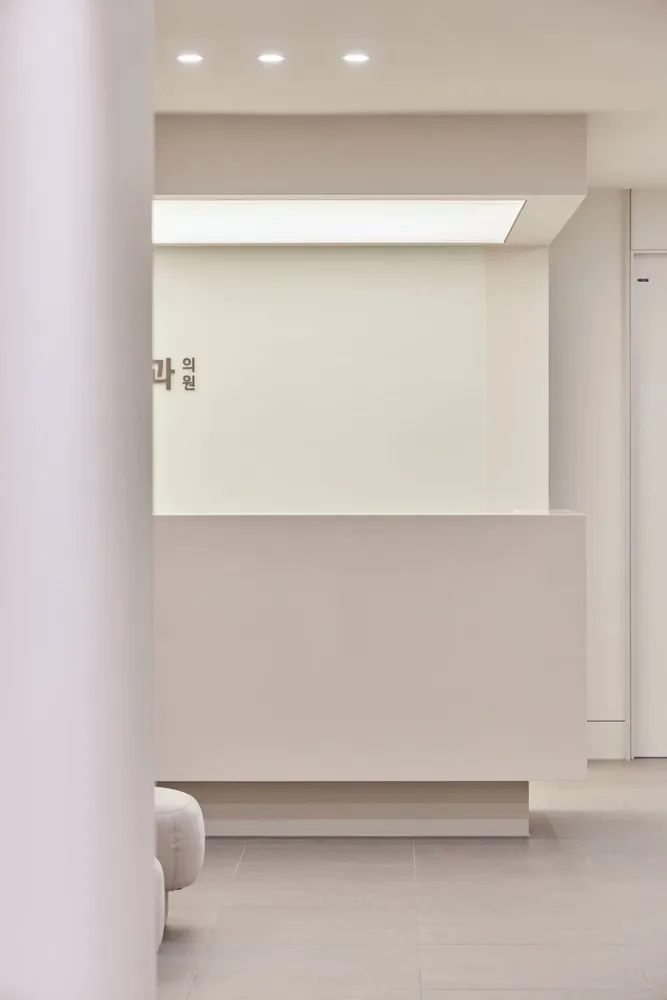
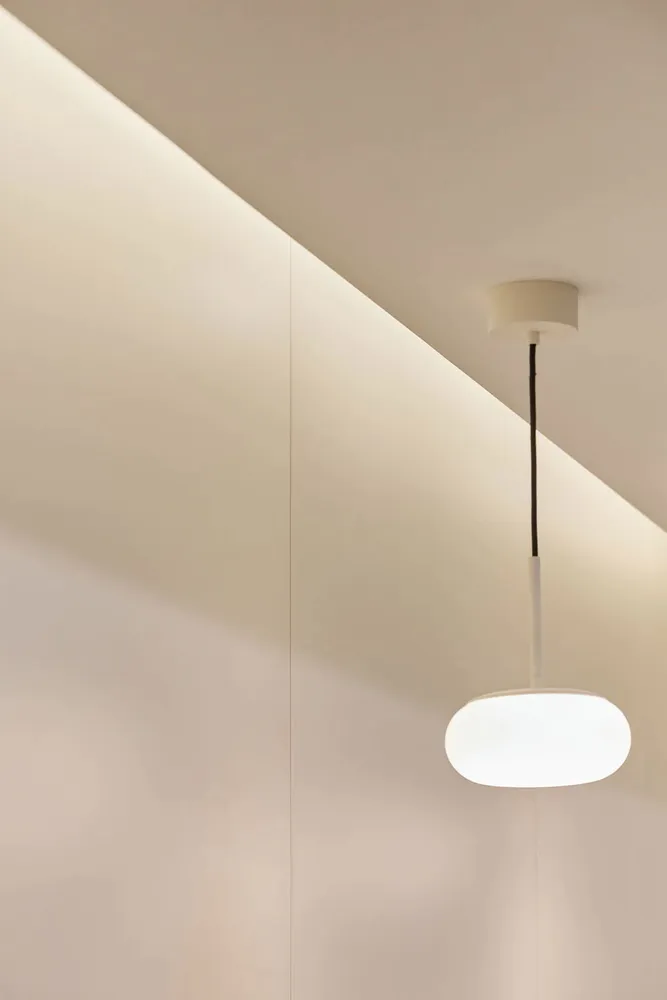
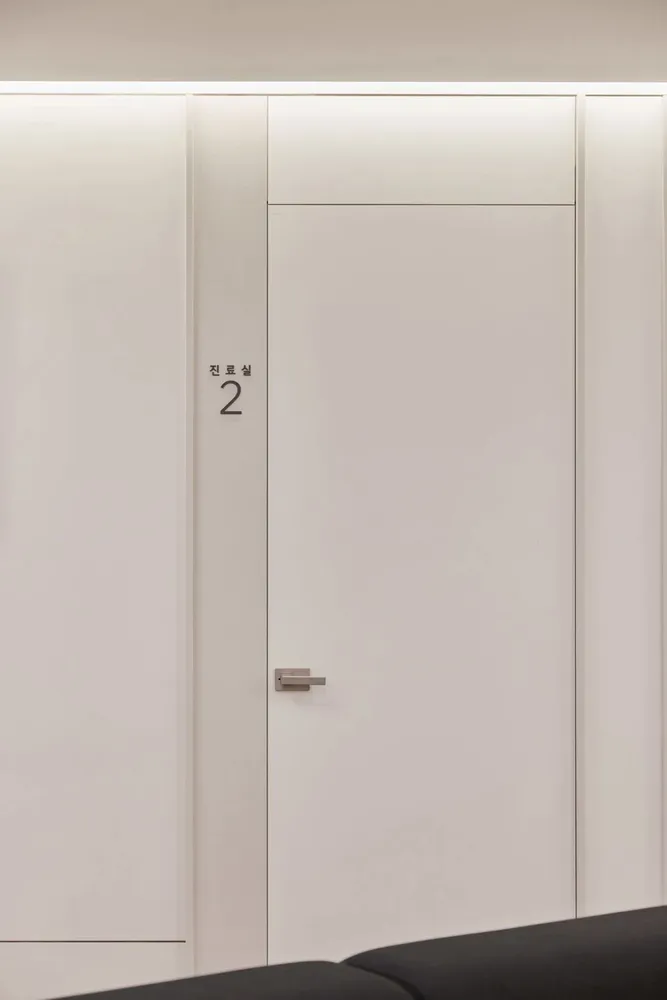
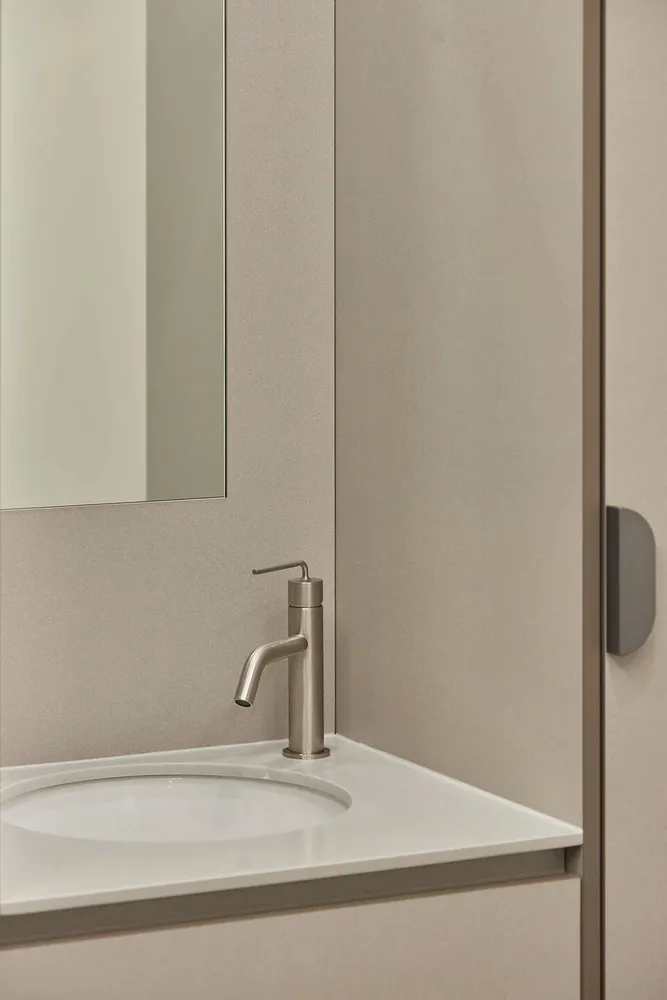
Plane-shaped lighting that gives a feeling of natural light is installed on the upper part of the reception desk, and pendant-type lighting is installed in the questionnaire filling area at the back of the waiting area. So that various indirect lights were naturally mixed to create a space where the eyes of long-time employees and waiting patients are not uncomfortable. The standby sofa, which was produced by selecting the material and color, chose a light and soft velvet material with rounded corners to harmonize well with the ivory-toned low-reflective back-painted glass and dark wood-toned wall. In order to make the atmosphere more comfortable in the space, a black point color was applied to the ivory color base, and a calm deep blue color was applied to the inside of the examination center.
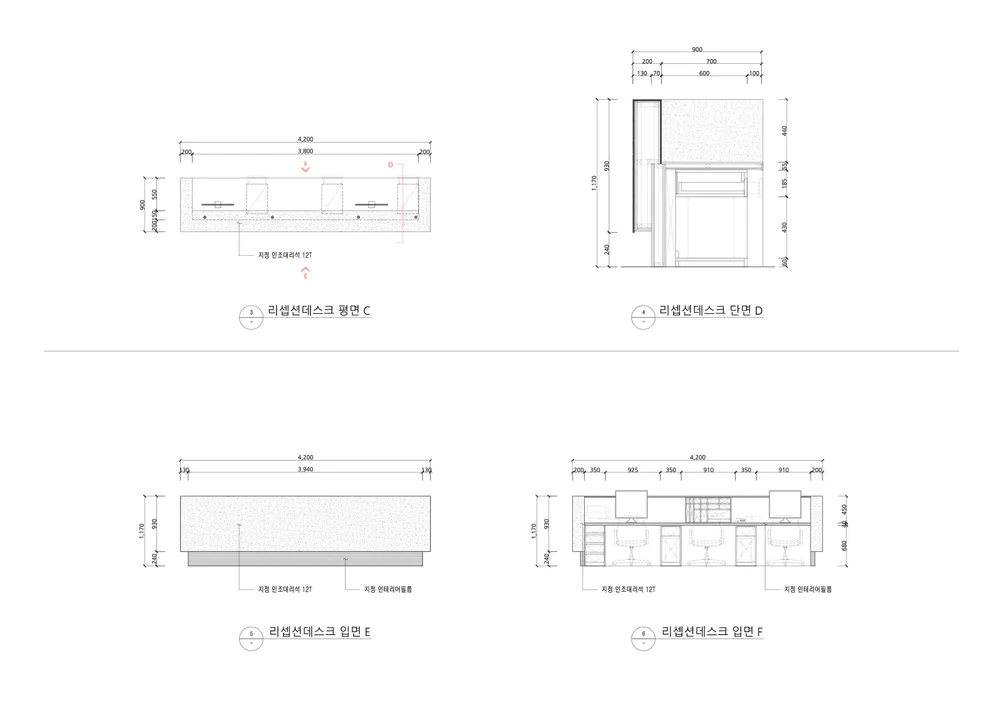
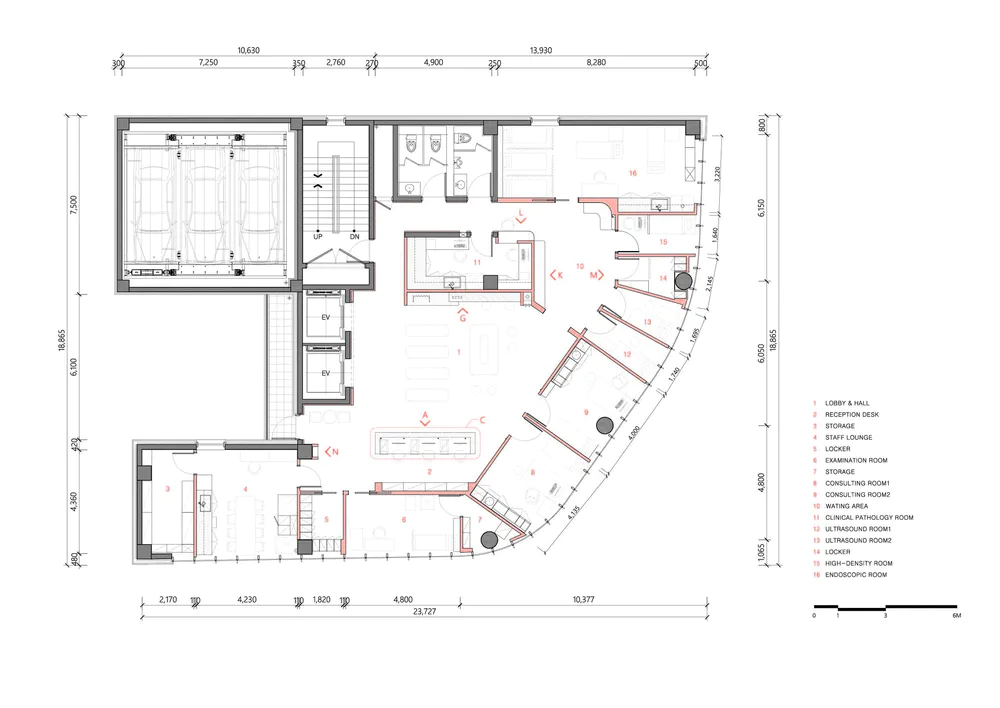
▼项目更多图片
