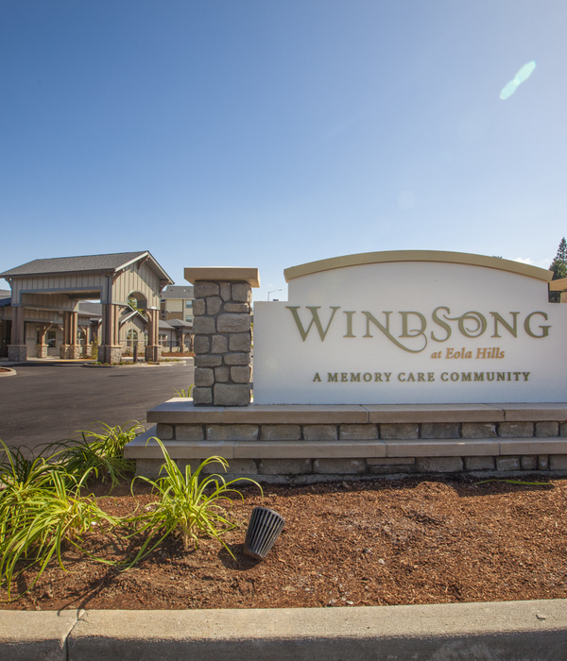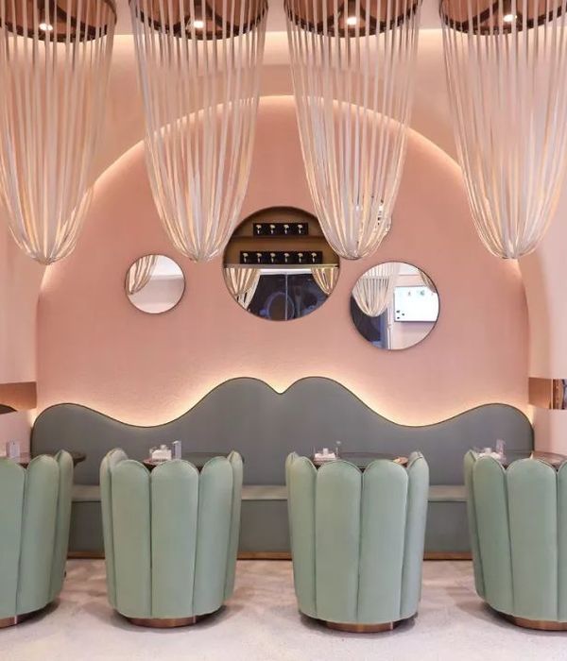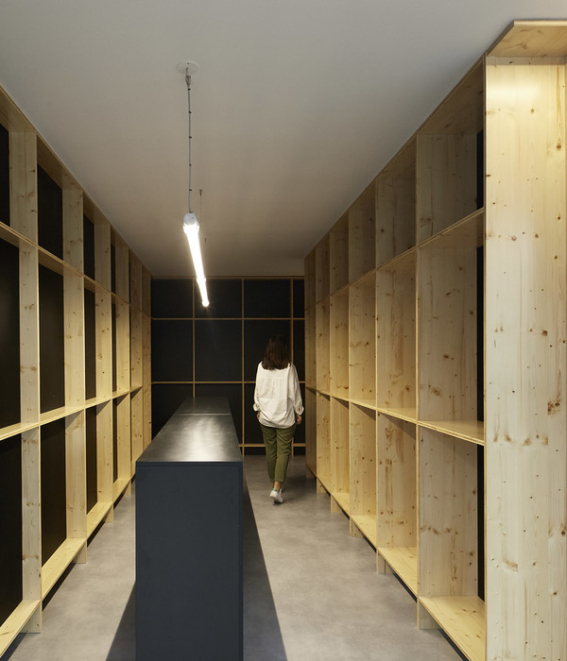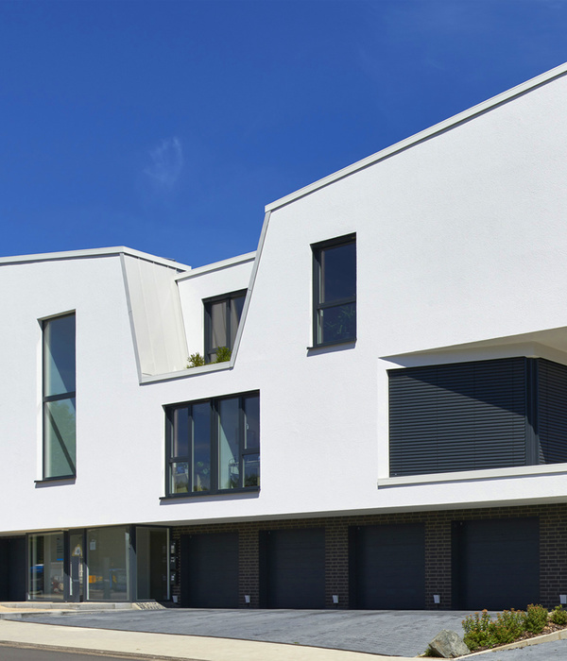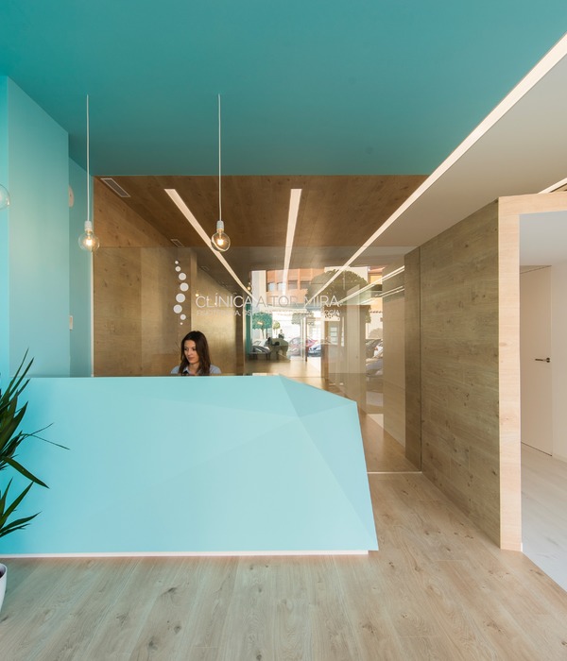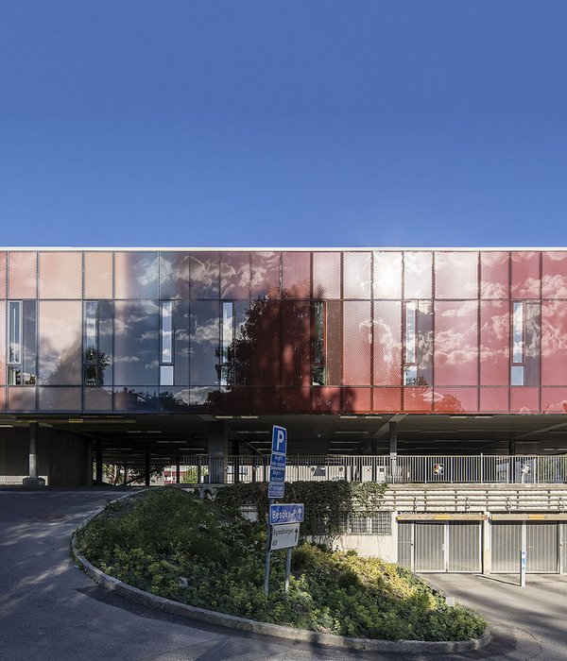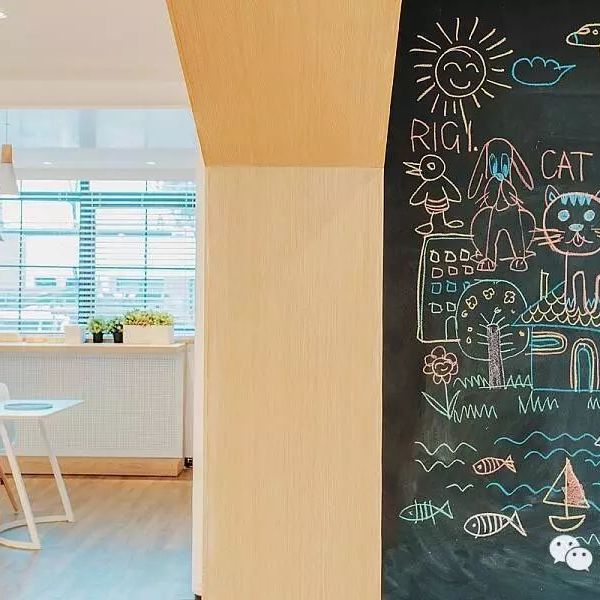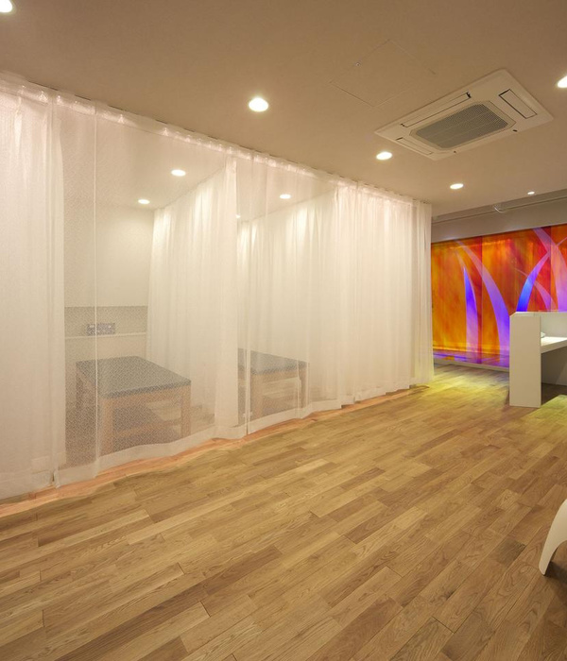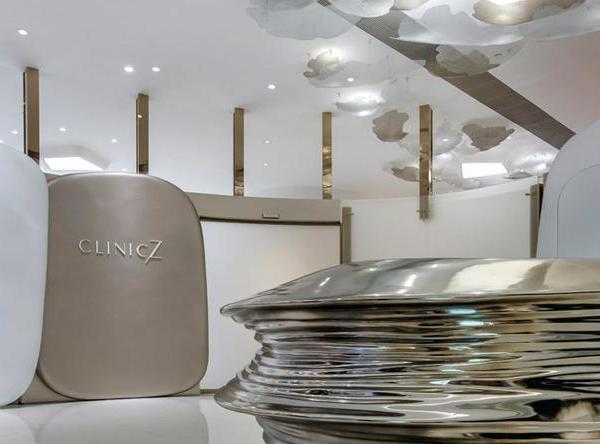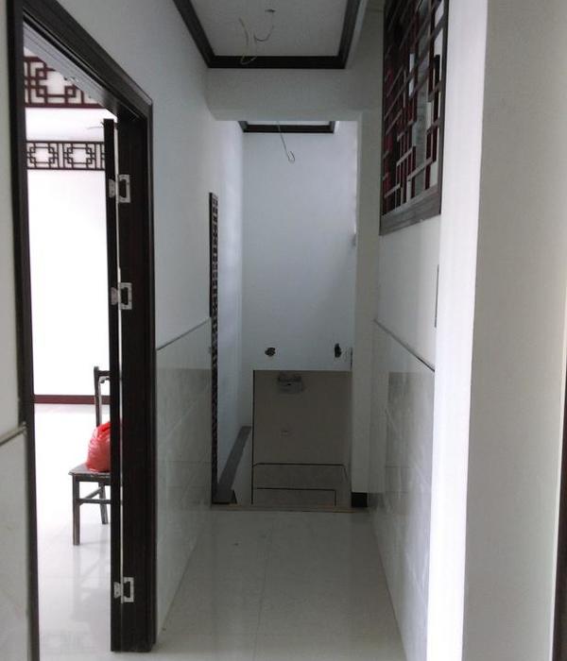Architects:Michael Green Architecture
Area:101000ft²
Year:2020
Photographs:Josh Partee,Ema Peter
Manufacturers:AEP Span,Accoya,RODECA GMBH,StructureCraft,D.R Johnson Wood Innovations,Dallas Glass,EFCO,Freres Lumber Company,Lacey Glass,Tectum,View,Weyerhaeuser
Lead Architects:Michael Green, Natalie Telewiak, Amanda Reed, Candice Nichol
Structural Engineers:Equilibrium Consulting
Electrical:AEI Affiliated Engineers
Mechanical:PAE Consulting Engineers
Civil Engineer:KPFF Consulting Engineers
Contractor:Andersen Construction
Geotechnical:Foundation Engineering
Principal In Charge:Michael Green
Project Manager:Natalie Telewiak
Peavy Hall Project Architect:Amanda Reed
Awp Project Architect + Construction Administrator:Candice Nichol
Technical + Specifications Lead:Mingyuk Chen
Designers (Former Mga):Asher DeGroot, Sindhu Mahadevan, Shea Treacy
Interior Designer (Former Mga):Kelsey Reddekopp
Laboratory Consultant:The Estimé Group
Building Envelope:RDH Building Science
Elevators:Lerch Bates
Specifications:m.thrailkill.architect.llc
Costing:JMB Consulting Group
Acoustic Consultant:BRC Acoustics
Code:Code Unlimited
City:Corvallis
Country:United States
Text description provided by the architects. In 2020, Michael Green Architecture completed two new mass timber buildings for the internationally recognized College of Forestry at Oregon State University. Located on campus within the Oregon Forest Science Complex (OFSC), the new Peavy Hall and the AA “Red” Emmerson Advanced Wood Products Laboratory (AWP) upholds the College’s vision to create a dynamic learning, collaboration, and research environment for managing and sustaining working forest ecosystems in the 21st Century.
The project design approach was created in collaboration with multiple College departments and user groups across various functions. Engagement with these unique and diverse groups meant that the buildings themselves were designed to be teachers and a living laboratory – something to interact with and to learn from.
Peavy Hall (83,000 sq. ft.) is connected to the complex natural layers, systems, and networks of a forest from soil to sky. The building is designed as two intersecting bars, connecting to the existing Richardson Hall. A simple academic bar features 20 classrooms, computer rooms, and laboratories. Classroom and lab spaces range from small to large and interior to exterior, facilitating a range of teaching styles in an inspiring environment for students to study all aspects of the forest landscape.
At the heart of Peavy Hall is the Roseburg Forest Products Atrium. Shaped by towering two-storey Douglas fir columns, this expansive space captures the feeling of being in the forest. The Atrium is directly connected to the Peavy Arboretum, a curated collection of local plant species that acts as a living classroom for forestry students, community, and industry. The edge between the building and the adjacent arboretum is blurred to remind students and faculty of their unique and critical role as environmental stewards.
The wood structure design is innovative in its response to the high seismic requirements of the site. A CLT rocking wall system was developed, the first of its kind in North America, with shear walls composed of separate sections connected vertically by a post-tension system. This allows the walls to move and self-center during an event, and for components to be selectively replaced on an as-needed basis after the event occurs. As part of the building as a teacher concept, the wood structure is monitored by over 200 sensors that have been installed throughout the structure to gather data on vertical and horizontal structural movement as well as moisture.
The new AWP (18,000 sq. ft.) provides dedicated research spaces for developing and testing advanced wood products and leading-edge wood technologies. The building structure is a simple glulam and MPP system that works together to create the long span required for an expansive space. The lab space is broken into two bays: a structural testing bay, including a reaction wall and strong floor, and a manufacturing bay with advanced robotics and fabrication equipment.
The two new buildings extend beyond forestry to include the entire ecosystem, the industries that engage it, and more importantly, the wide variety of people who will be environmental stewards of our future: the students.
Project gallery
Project location
Address:140 Peavy Hall, 3100 SW Jefferson Way, Corvallis, OR 97333, United States
{{item.text_origin}}

