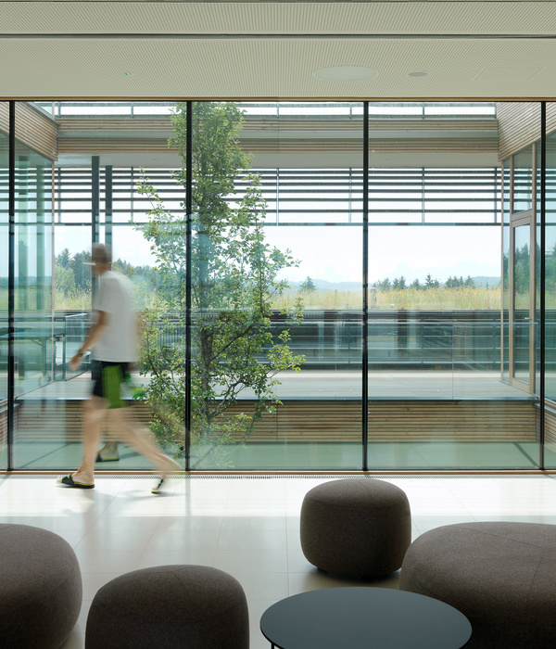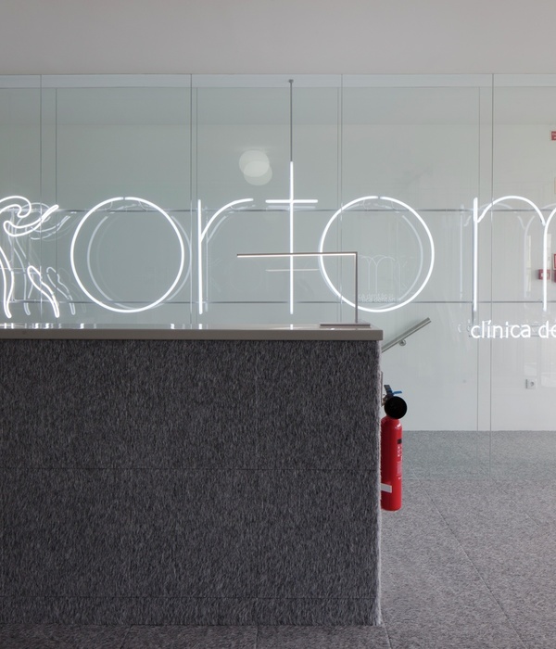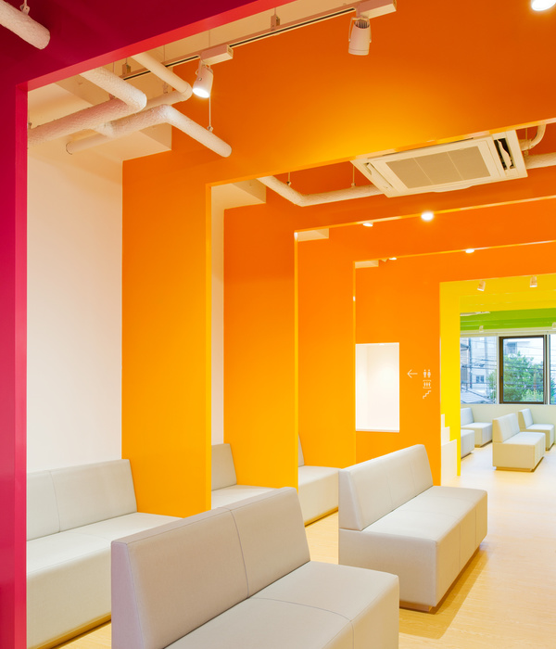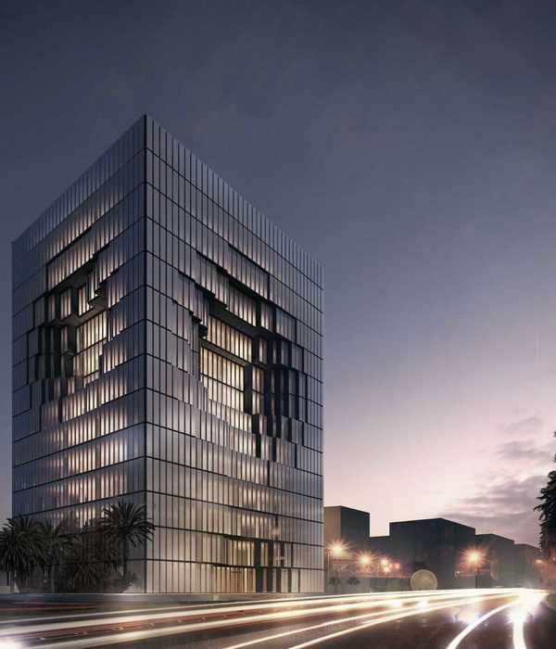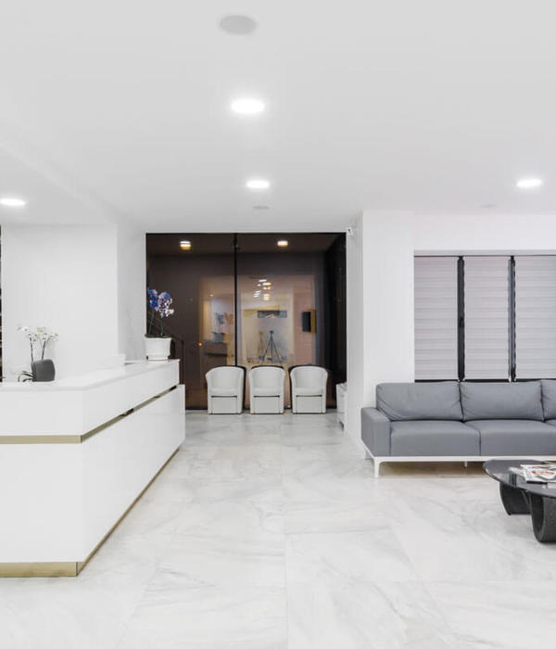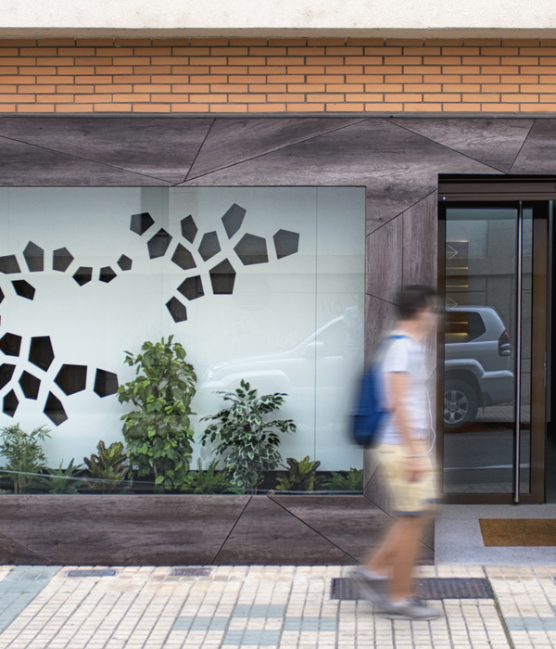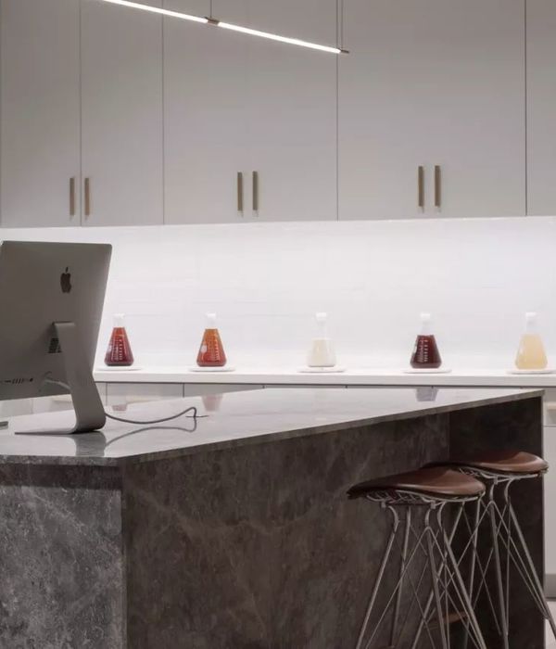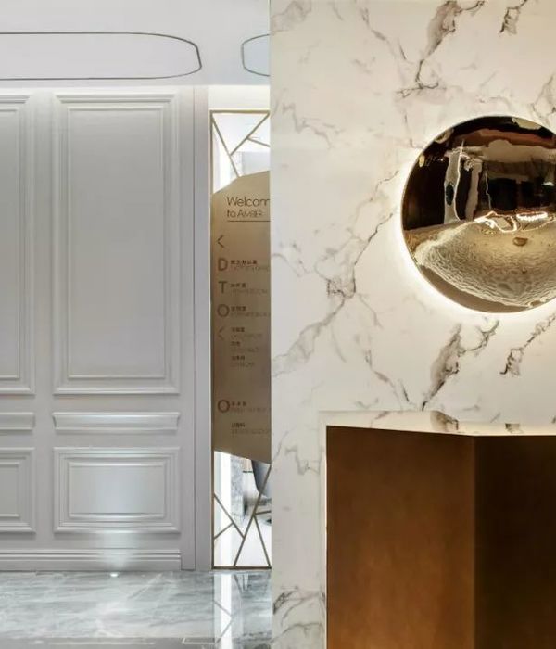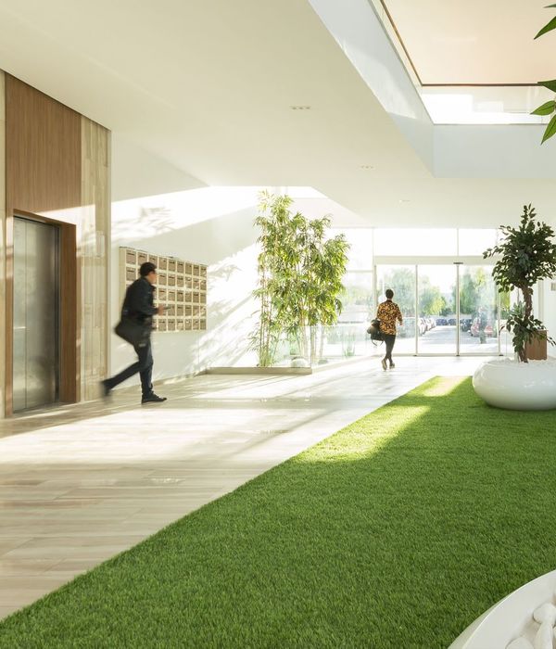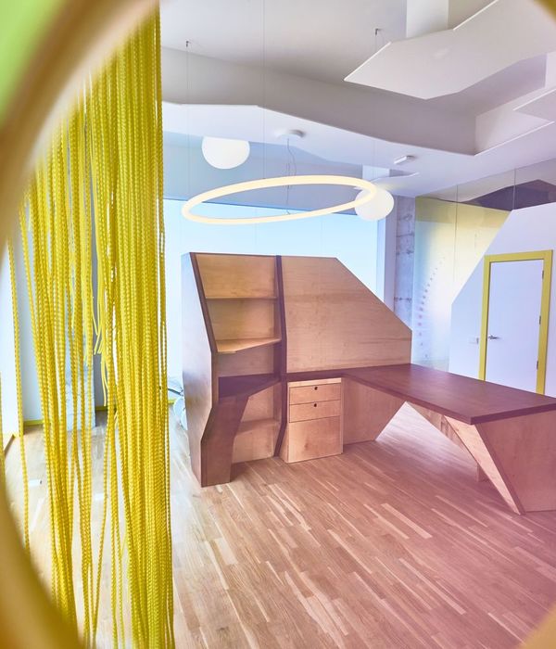Firm: Lenity Architecture
Type: Government + Health › Aging Facility Medical Facility
STATUS: Built
YEAR: 2015
SIZE: 25,000 sqft - 100,000 sqft
BUDGET: $1M - 5M
Windsong at Eola Hills–a memory care community planned and designed by Lenity Architecture–recently opened its doors in Salem, OR. The community differentiates itself by practicing the Montessori education method to extend quality of life for residents suffering from Alzheimer’s and dementia. The Windsong at Eola Hills building is an example of form following function where the design supports the unique needs associated with memory loss and compliments the community’s core programming.
Employing the Montessori method, residents are encouraged to participate in one-on-one and group activities in a safe and supportive environment. Private spaces were designed to reduce outside stimulation, allow for quiet interaction with staff and other residents, and safely maximize residents’ independence. The building’s interior and exterior open spaces, activity and sitting areas are designed to help ease feelings of confusion and disorientation while encouraging interaction and activity.
The nature of Alzheimer’s and dementia care necessitates high security measures for resident safety including restricted access beyond each wing. Thus, the quality of residents’ outdoor spaces becomes especially significant. At the center of each of the building’s two wings are landscaped courtyards featuring planter gardens and a dramatic water feature. Large windows in each interior activity area and several residents’ rooms look out to the courtyard. In addition to the beautiful views, the emphasis on visibility allows unobtrusive staff supervision so residents may safely enjoy their quiet time.
The courtyards are designed with the five senses in mind–an important component of the Montessori method of teaching. The paving configuration of each courtyard consists of circular and curvilinear planters that break up the straight lines of the courtyard walls. A fountain, raised planters, seat walls and trees provide the vertical elements. Non-toxic plants were selected to provide texture, contrast, fragrance and bursts of color.
The south patio provides the greatest amount of sun exposure and contains two small covered patios at each end of the space connected by a meandering sidewalk. Prefabricated concrete manhole cones of two heights were provided as raised planters as gardening therapy for residents.
The owner approached Lenity Architecture with a prototypical concept for a figure 8 building design. The site was ideal in the sense that it was surrounded by farmland and residential yet conveniently located for visitors and staff. However, during the site planning and feasibility phase, Lenity Architecture found that the size of the site wasn’t conducive for the number of units intended in the original concept design.
To overcome this challenge, the building needed to become extremely efficient in its form and function. The architect divided the original figure 8 design and brought half of the building around in a different configuration. Through creative problem solving, the architectural team wase able to address the site constraints and in doing so–leveraged the redesign to add beauty and interest to the exterior. The front exterior is broken up and jogs back and forth to create interest and depth. So, although the building itself is large, it feels welcoming and intimate as you approach. Additional design elements such as the combination of wood siding, stone, heavy timber and wood brackets add a rustic feeling that compliments the surrounding area.
Since their April opening, staff have already witnessed remarkable strides in residents’ sense of well-being and ability. Windsong at Eola Hill’s first resident, Don, was moved by his family from a different facility where his health was rapidly deteriorating. He had lost significant weight, was not speaking, and appeared to be in a deep depression. As the first resident, Don was given room number one–his first win of many. He is now the walking club leader and maintains a garden in the courtyard. His weight loss is reversing and he is highly engaged with the staff and residents. Don’s success is an example of how form and function work together to create an environment where people flourish.
{{item.text_origin}}

