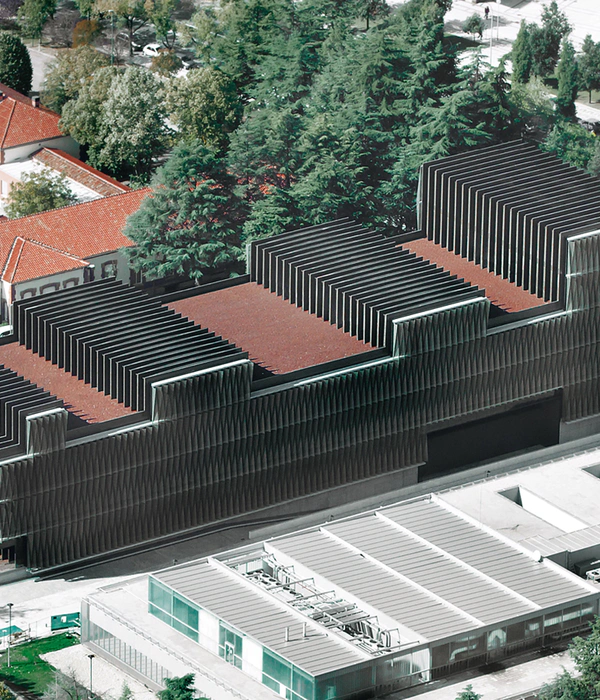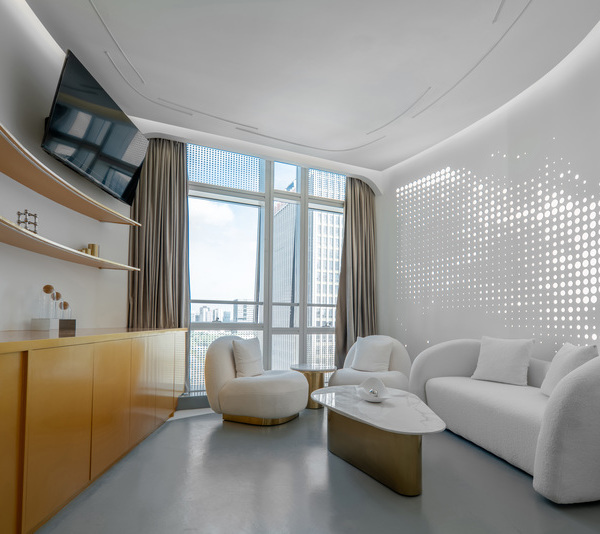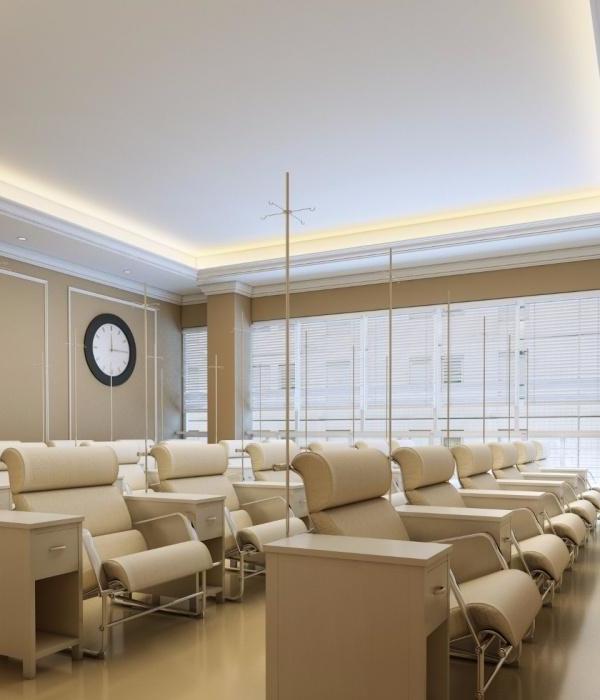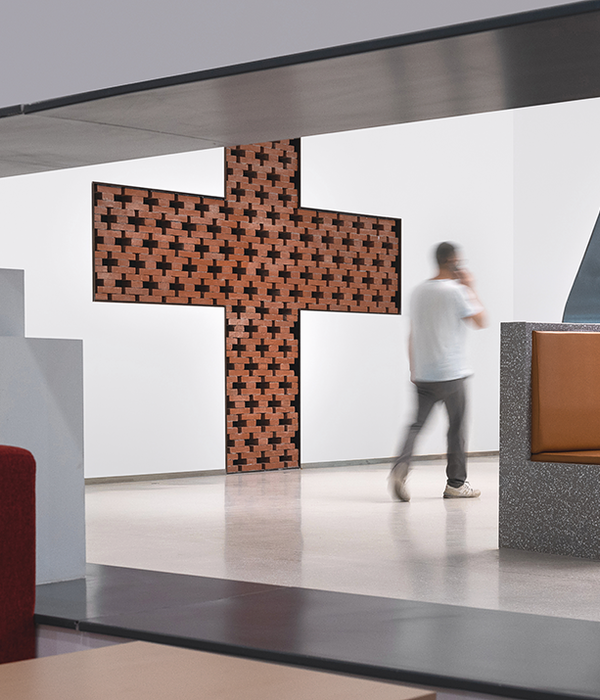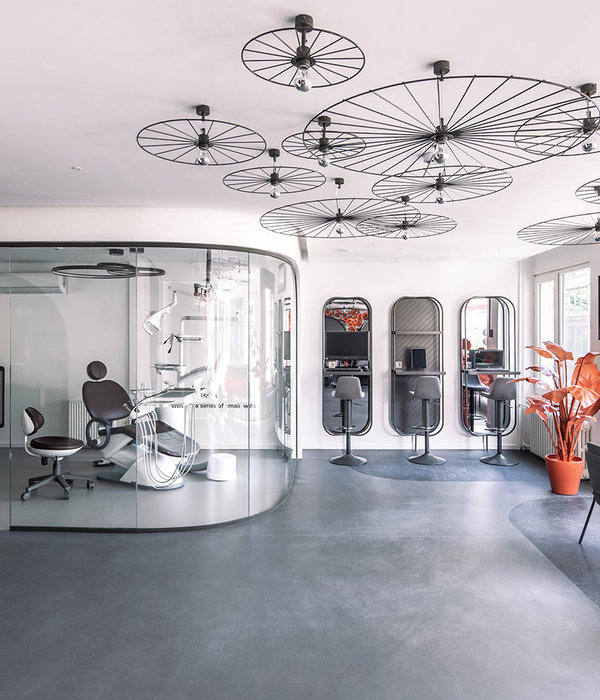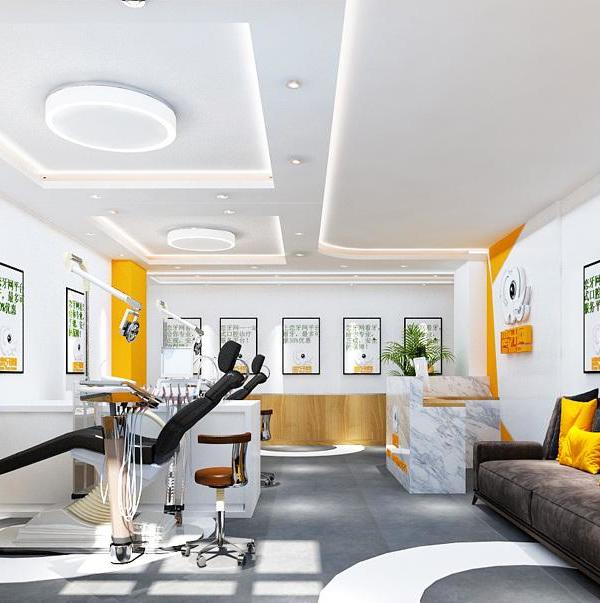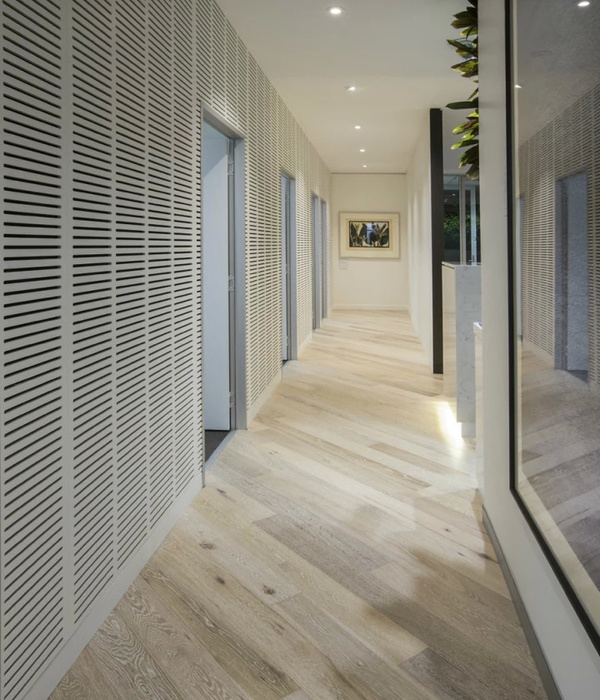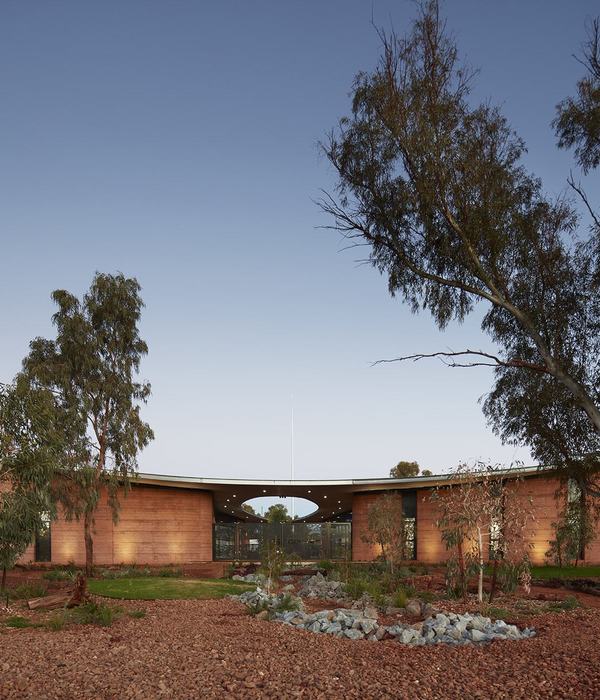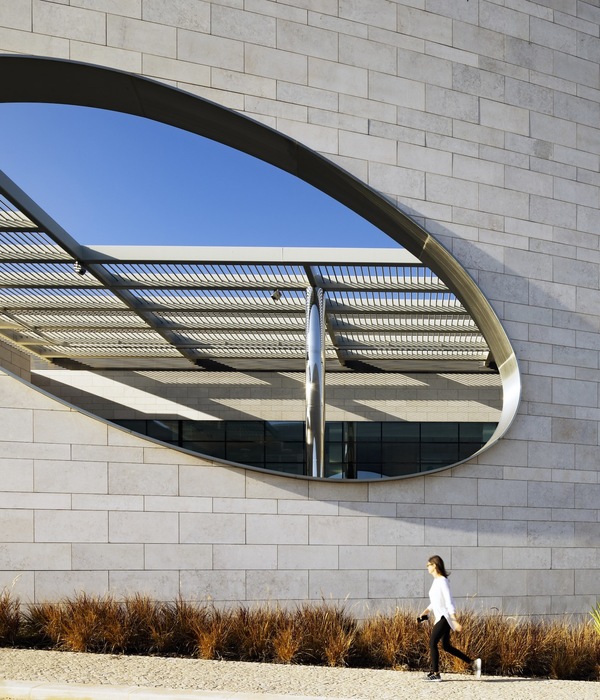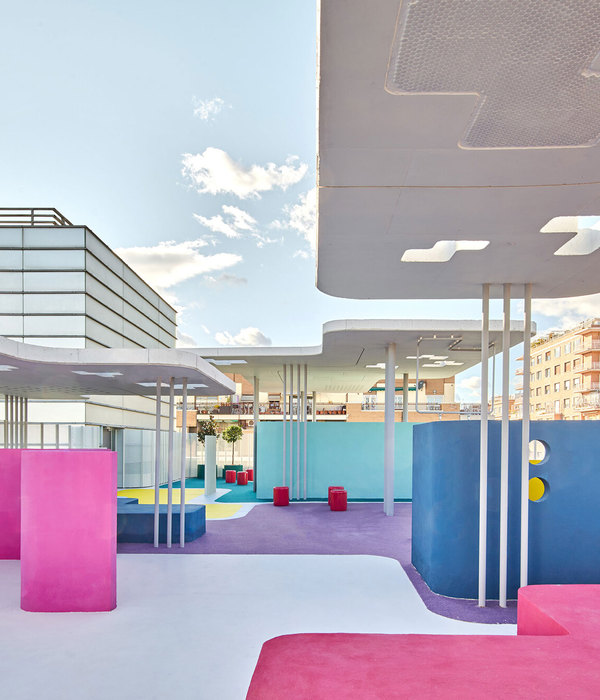This project weaves the building into the landscape – The essence of a place that aims to create an atmosphere of harmony between nature and people. The design is based on an orchard meadow typical for the region. Three narrow, elongated structures are set into the arena-like topography in such a way that the buildings sometimes appear to hover over or be embedded into the terrain.
The landscape flows through the building. Atria reflecting the planted orchard meadow underline this creative objective. Views of the Schöckl mountain and surrounding hilly forests and meadows are the primary influence for the space allocation plan at Josefhof. The entrance area, dining rooms and bar offer a view towards the south and north. The underlying structures are staggered so that the roofs are level with the heel of the parapet of the building above.
Between the structures, the natural topography of the landscape is allowed to continue. All rooms have a clear view of the cultural landscapes. The seminar area and the busy primary care clinic offer not only beautiful views, but also an unobstructed ground level exit into the natural space. The bathing and sauna area is located in the southern structure directly at the topographical base of the area with a clear view to the woodchip trail and the pond landscape.
Starting from the reception hall, all areas are barrier-free and quickly accessible. The simple, compact structures impress with windows that, contrary to the façade, are shielded from most direct sunlight. The optimally insulated façade and shady atria work towards the energetic requirements. The load-bearing structure of the building is reduced to an economical and highly economic way of building, which allows for a very high degree of prefabrication.
The rooms are made of timber modules and are delivered to the construction site with completed interiors. The atmosphere in the rooms is dominated by natural materials and underlines the mission of the facility as a health center. The landscape flowing through the buildings is also complemented by natural materials. Simple ceiling panels on a clear, economic column grid form the load-bearing components.
All room partitioning, fixtures and the building envelope are manufactured in assembly construction. This creates openness and flexibility and subsequent changes are easily possible. The load-bearing structure, the joining of components such as window elements, wall elements, doors, and the deliberate choice of natural CO2-neutral materials, whenever possible, are seen as contributions to the achievement of the lowest possible primary energy consumption.
A selection of high-quality materials is used in this clear composition. The utilization of materials that are as natural as possible, non-toxic and derived from renewable raw materials as well as the sparing use of in-situ concrete and plastics is our commitment to today. The building technology concept follows a low-tech approach. Preference is given to natural shading and ventilation solutions.
Additionally, the room climate is improved by utilizing the pollutant-binding property and regulating effect (air humidity) of clay as a natural, ecological building material. The interior walls between the room and the bathroom will therefore be plastered with clay. The roofs of the central and south naves, which are directly visible from the rooms, are planned as green roof areas with lavender planting. The northern nave is provided with regular extensive greening.
The greening enhances the microclimate in the immediate vicinity (cools the ambient air in the summer, binds fine particles and pollutants), provides improved sound insulation and extends the life of the roof cladding. The roof insulation in rock wool (better sound insulation, non-flammable) and waterproofing as a bituminous sheeting (natural building material, easy to recycle) is planned as an optimal and sensible ecological building addition.
{{item.text_origin}}

