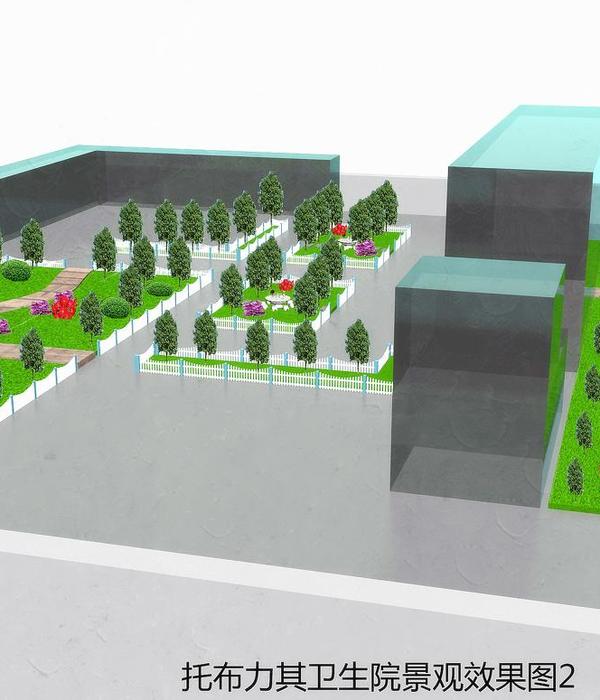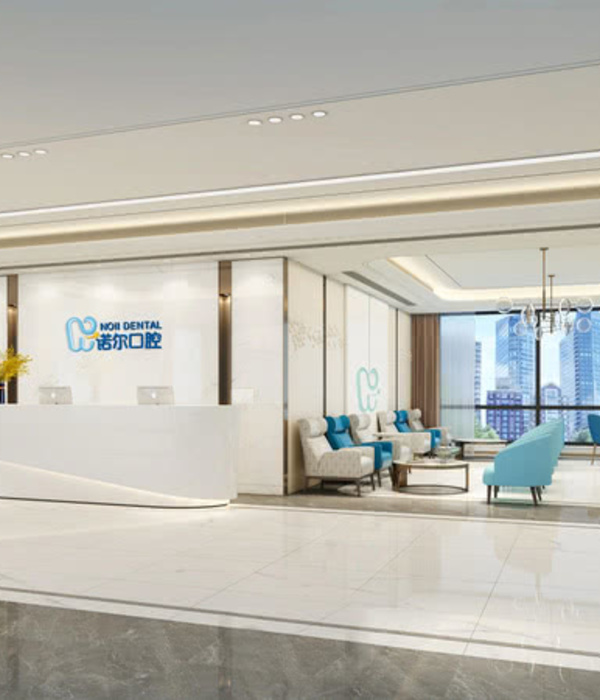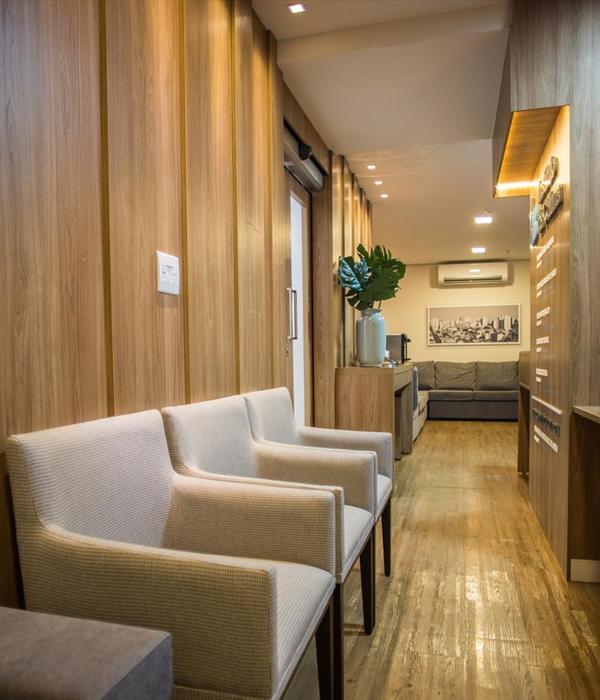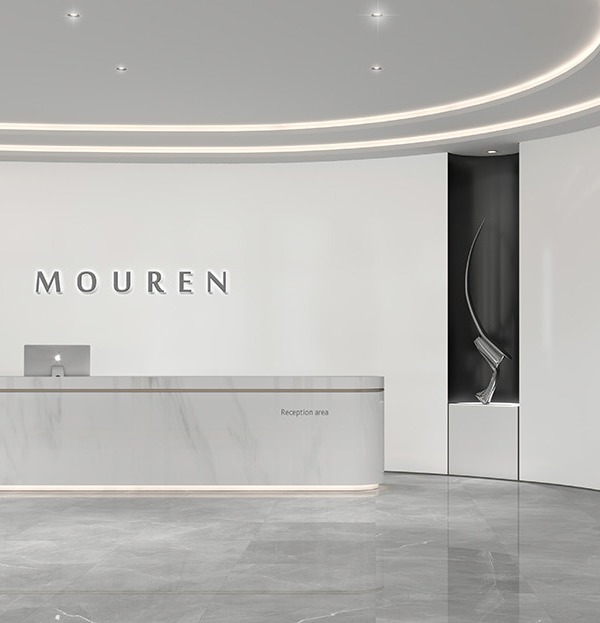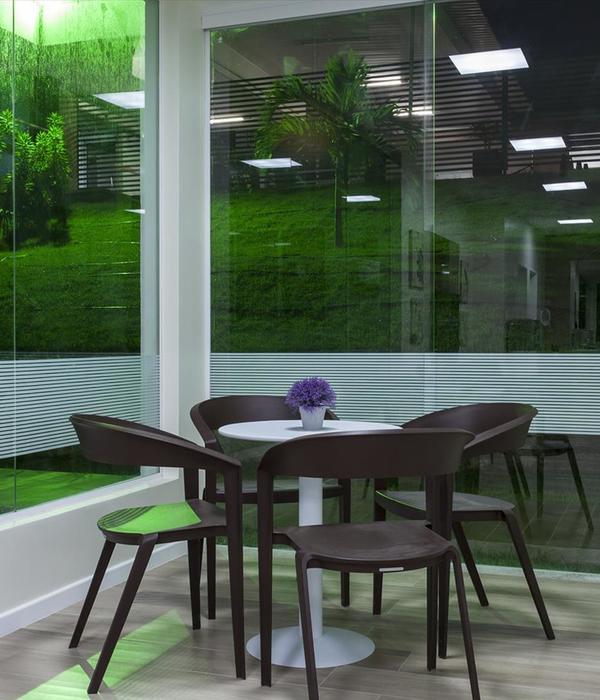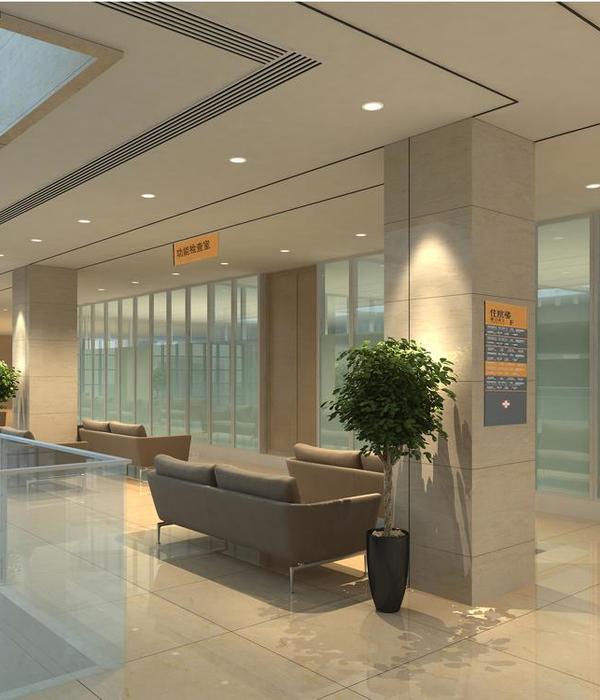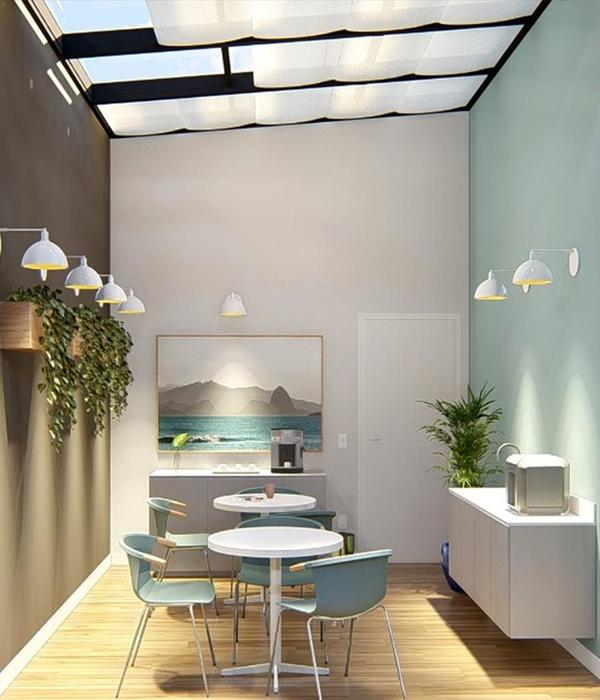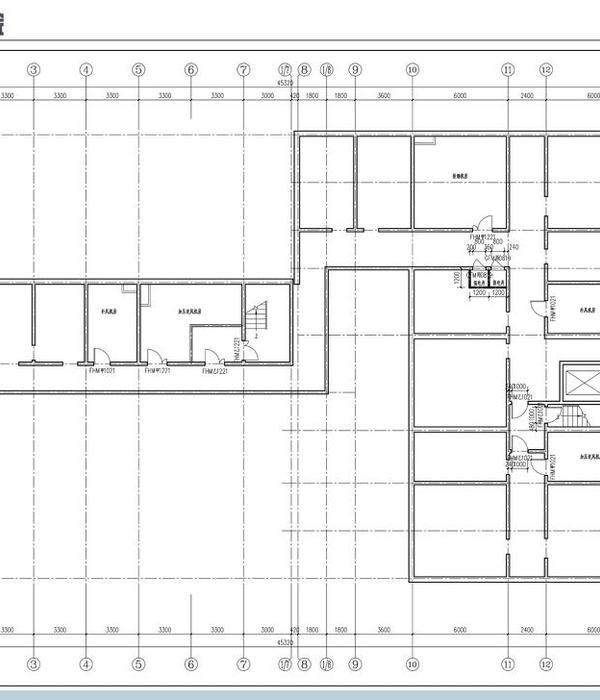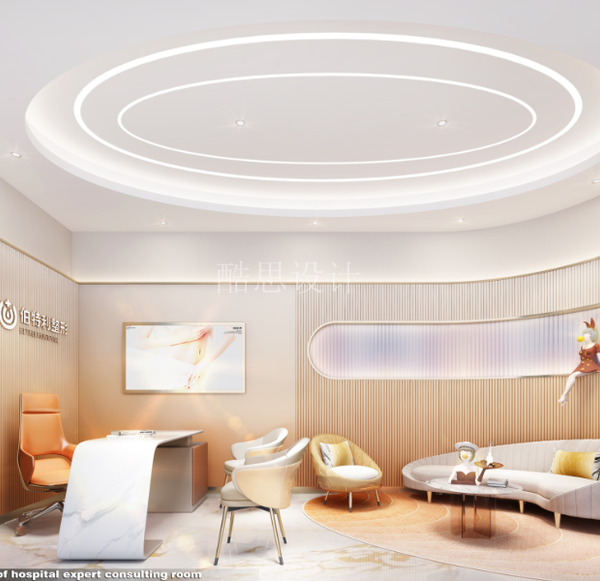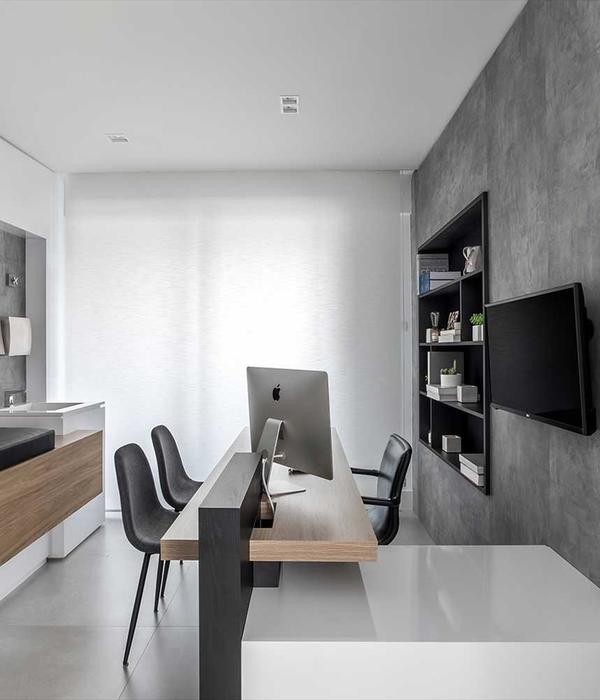Architects:ARK-architecture, AUDA
Area :7000 m²
Year :2018
Photographs :Bilel Khemakhem
Manufacturers : GRAPHISOFT, Trespa, Italgraniti, TPR ALUMINIUM, TROSIFOL, TrimbleGRAPHISOFT
Lead Architects :Bilel Khemakhem, Mohamed Khemakhem, Najib Saadallah
Design Team : Bilel Khemakhem, Mohamed Khemakhem, Najib Saadallah, Hechem Trabelsi, Zied Hattab, Manef Essid, Mourad Oueldi, Hichem Bradai, Walid Jaafar, Mehdi Messaoudi, Ines Khouaja, Ahmed Arfaoui
Clients : PROMED
City : Tunis
Country : Tunisia
Vital Cube is a Medical-Office Building, located at "Les Berges du Lac 2" in Tunis, an area with a large number of clinics and wellness centers. For this specific type of projects that will welcome patients in search of healing, we wanted the concept to present a positive contribution on the psychology of the operators. And that’s how we were inspired by Nature. 3 main elements have been chosen to be reflected on the mass of the project: WATER, VEGETATION and SUN, dividing it into three cubic pavilions.
An atrium, flooded with natural light, assemble them. The interior circulations follow two perpendicular visual axes that pierce all levels in a spirit of openness creating a permanent connection with the outside. The project’s main entrance, fully glazed on four levels, maintains visual continuity from the street to the atrium. Its transparency offers a pleasant and serene atmosphere in the reception hall. The façades adopt a subtle system of colorful, carefully contrasted modules, alternating opaque HPL "TRESPA" panels with a wood aspect, to transparent and colored glass panels. The elements are carried by an aluminum structure with blue, green and yellow horizontal covering profiles, referring to the elements of nature and marking the differentiation of the three cubes…
The project includes commercial ground floor and mezzanine, two floors divided into 22 medical offices having surfaces between 60sqm and 120sqm and an independent upper floor totally operated by a clinic juxtaposed with the project. Arranged in 11 consultation rooms, a Radiology room and an ultrasound room and due to its different use, this floor has been treated differently from the outside. Finally, through the dialogue it maintains with the environment, the delicate expression of nature and the comings and goings of patients seeking recovery, the project becomes a living organism: it receives and gives life. This is how it becomes... Vitalcube.
▼项目更多图片
{{item.text_origin}}

