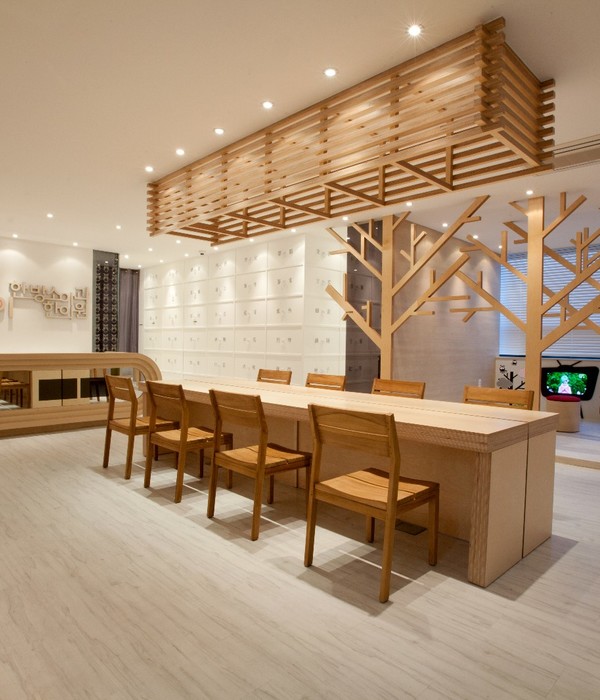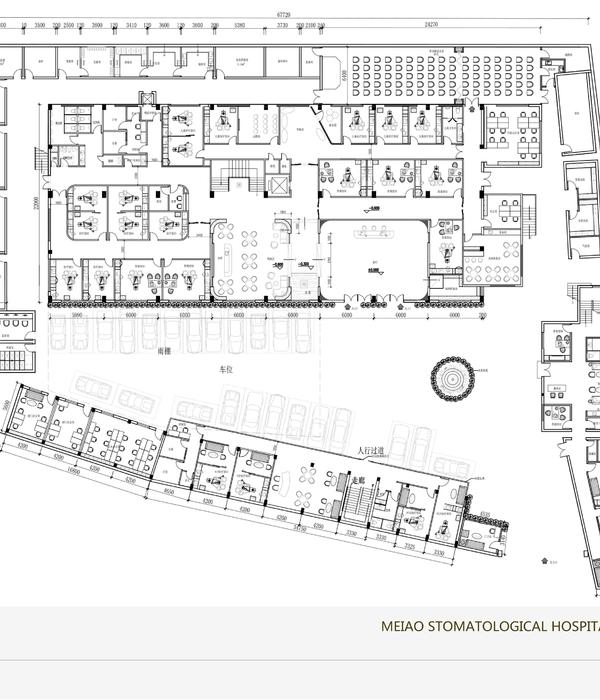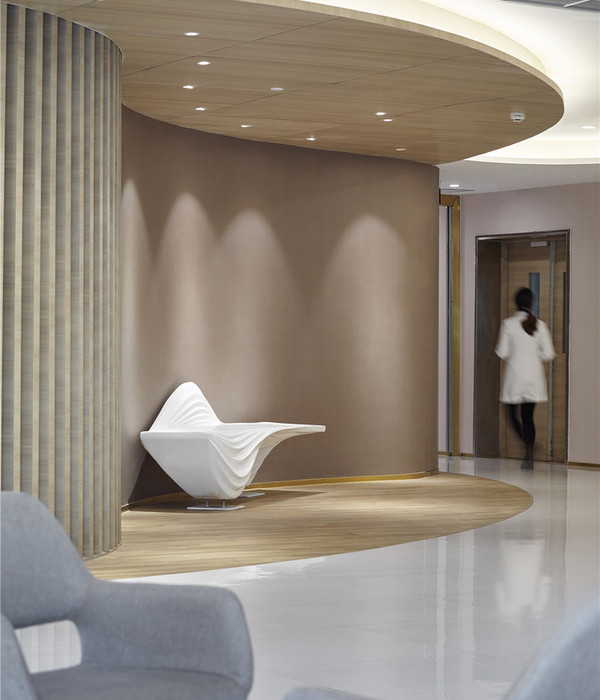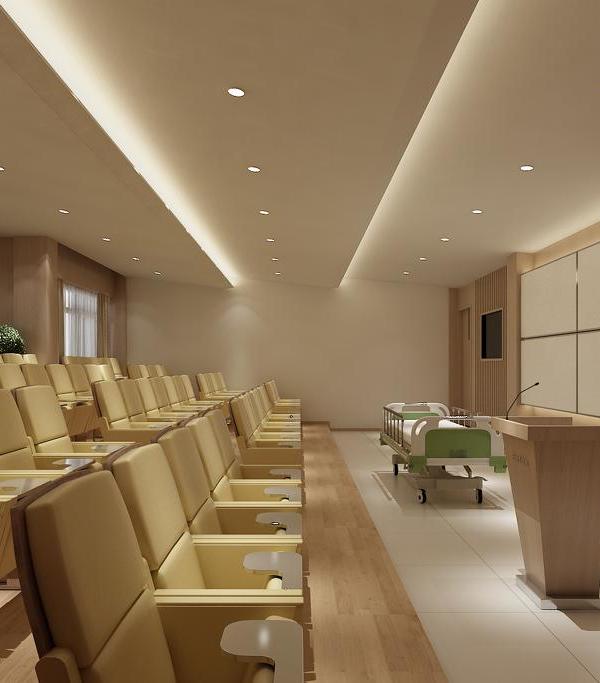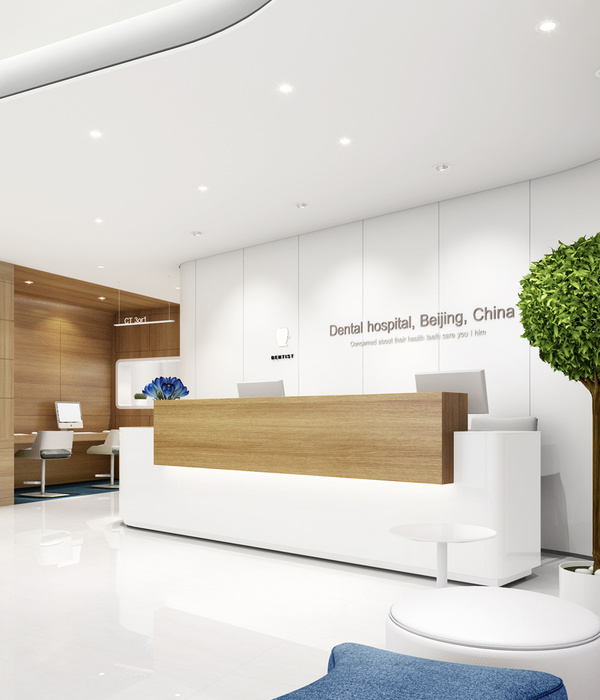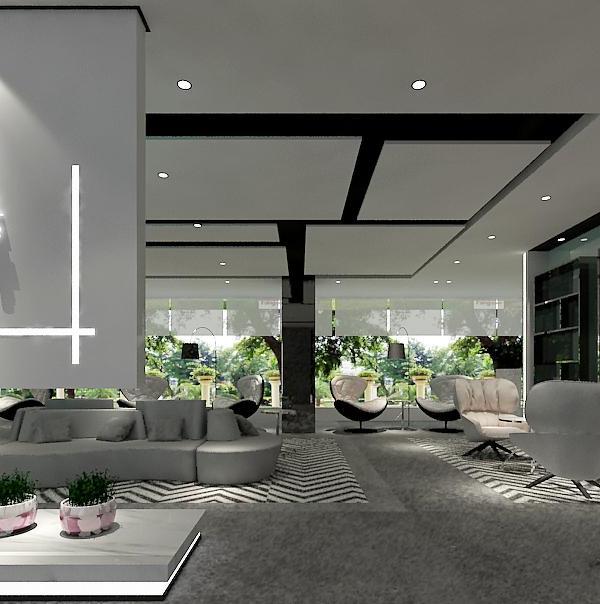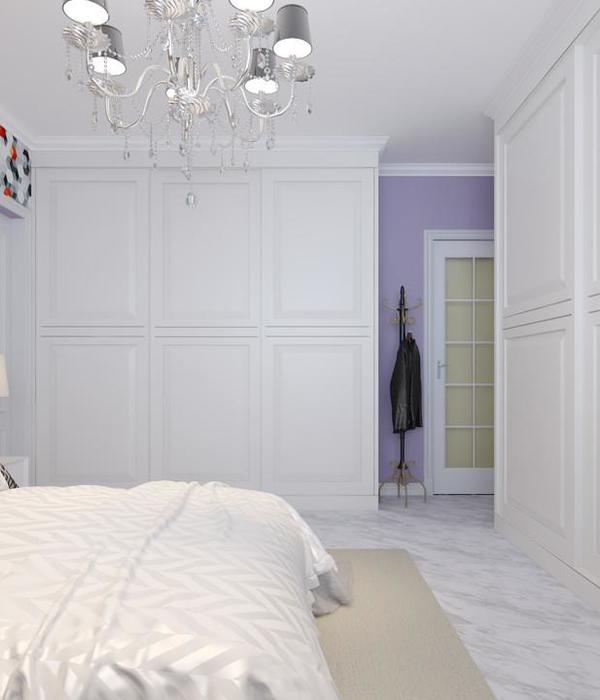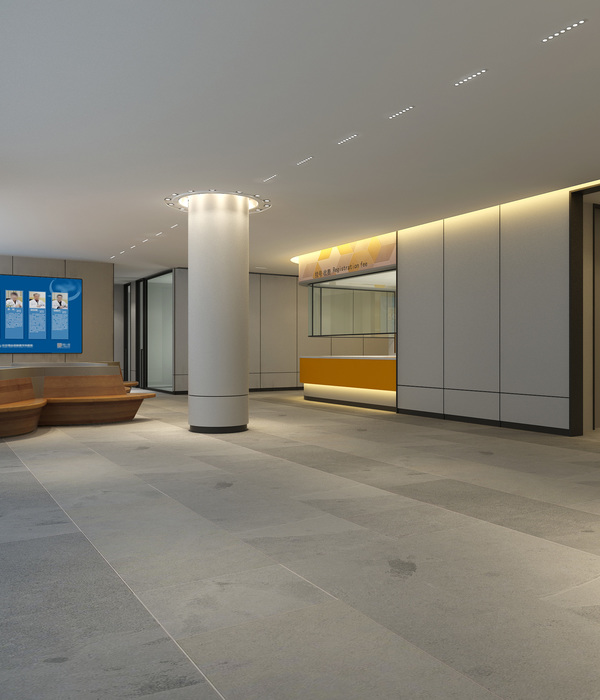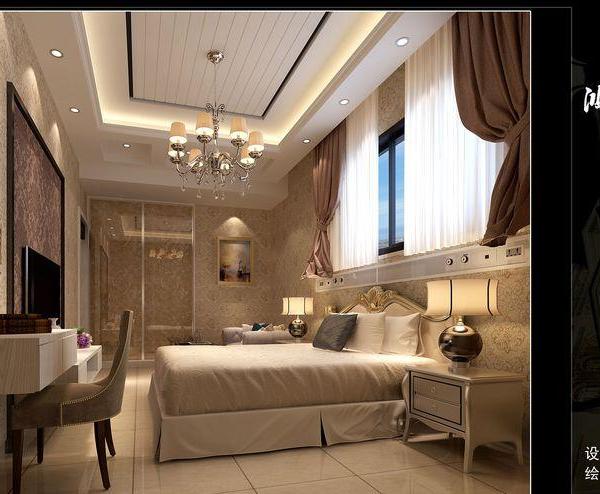Architect:Albertin Architekten
Location:Cazis, Switzerland; | ;View Map
Project Year:2020
Category:Care Homes
The design was dominated by the question of the atmosphere and expression of a building and how they affect the mood of a patient. There was also the question of how patients in the psychiatric clinic can feel comfortable and work in a concentrated manner. The main design idea is the inner courtyard, which brings light into the center and is used for spatial structuring and orientation. Likewise, the reduction of statics in the load-bearing supports and the division of the therapy rooms is accomplished by means of cupboards. A uniform material should be calming to the patient and allow them to work unencumbered.
1. Facade cladding: Larch solid wood, markholzbau Scharans
2. Flooring: Linoleum, Pfister Proffessional AG Chur; Hard concrete coverings, Pitaro Nicola Domat/Ems
3. Doors: Larch naturally oiled, Gredig Andrea Sarn
4. Windows: Larch naturally oiled, Fenster Sulser AG Mels
5. Interior lighting: Schönholzer Chur
6. Interior furniture: Gredig Andrea Sarn
▼项目更多图片
{{item.text_origin}}

