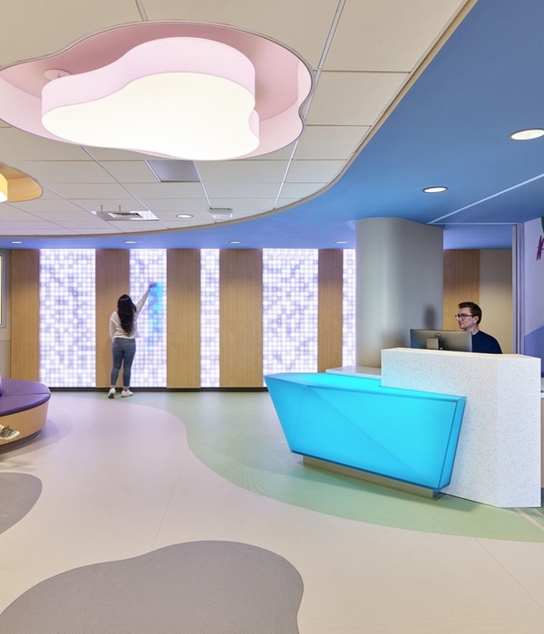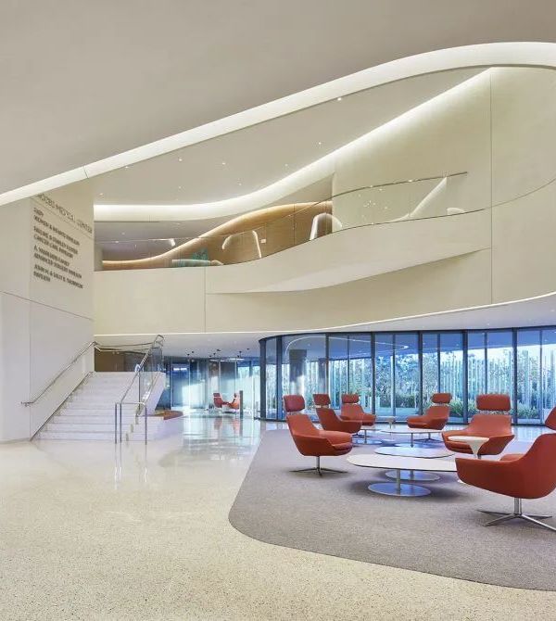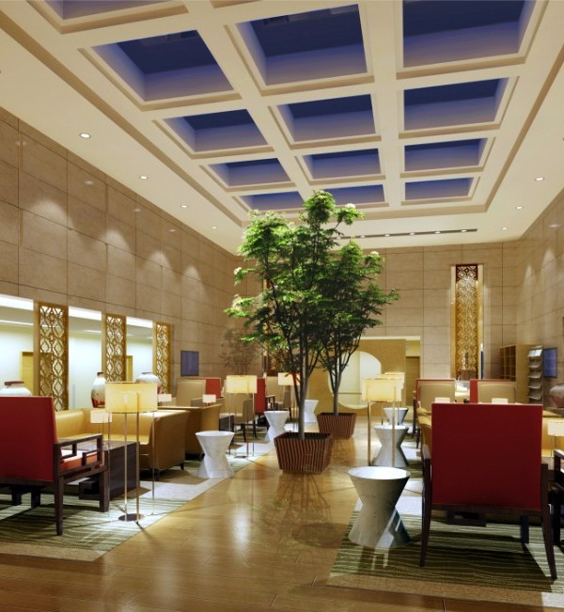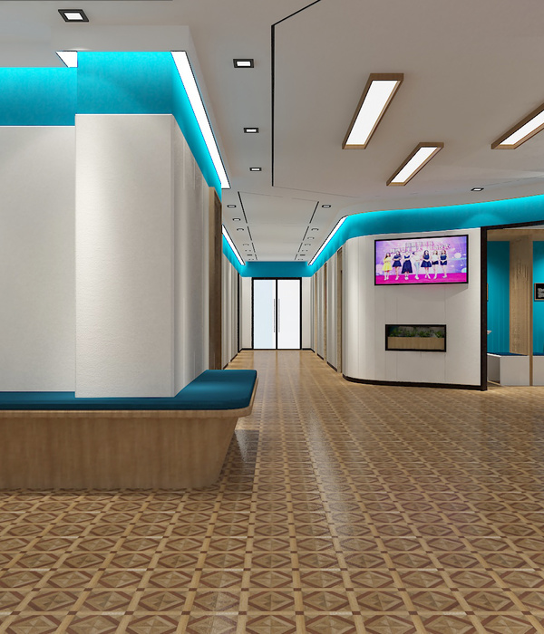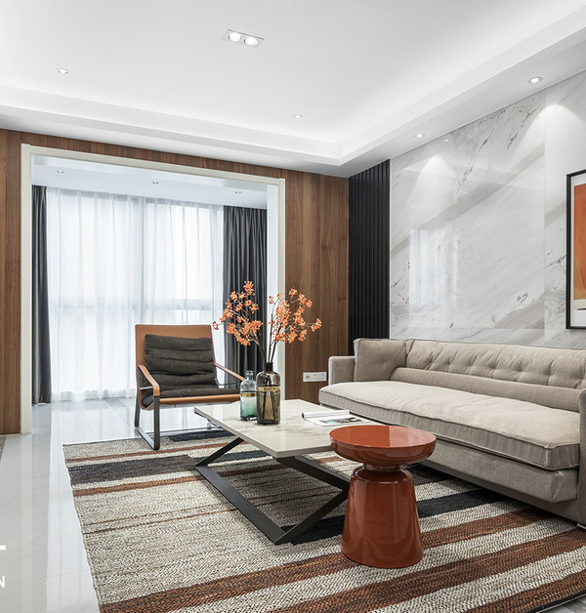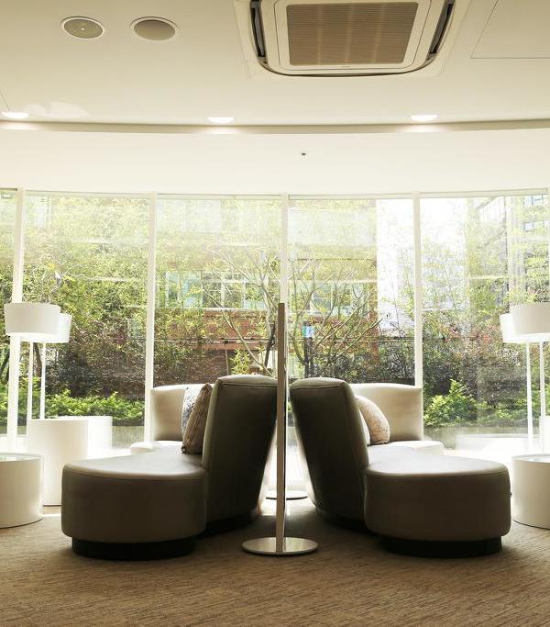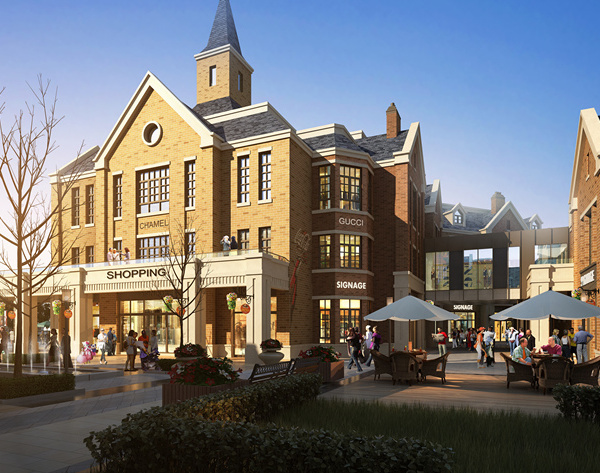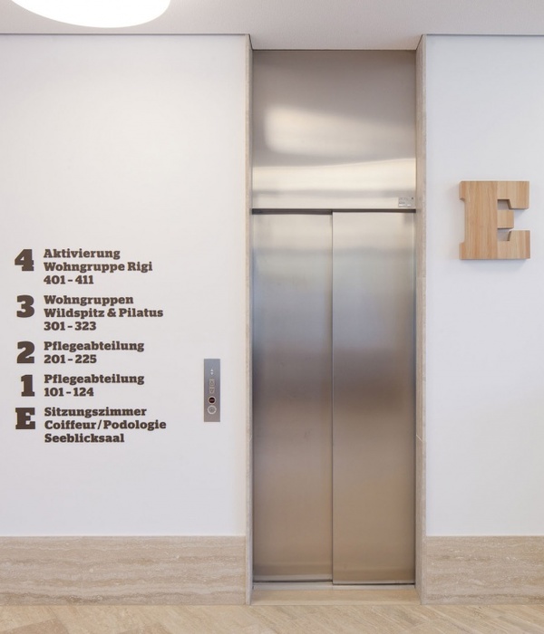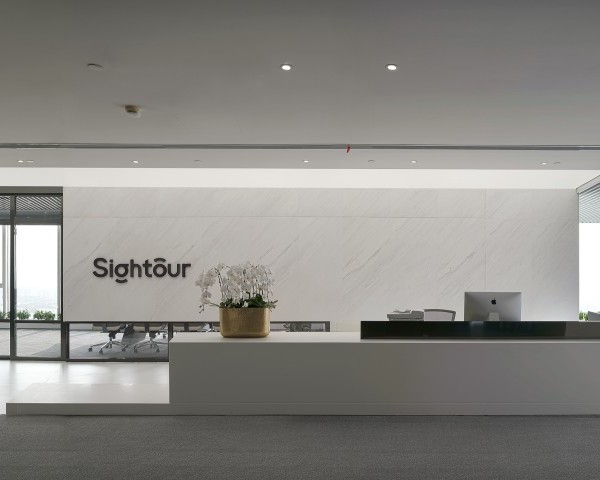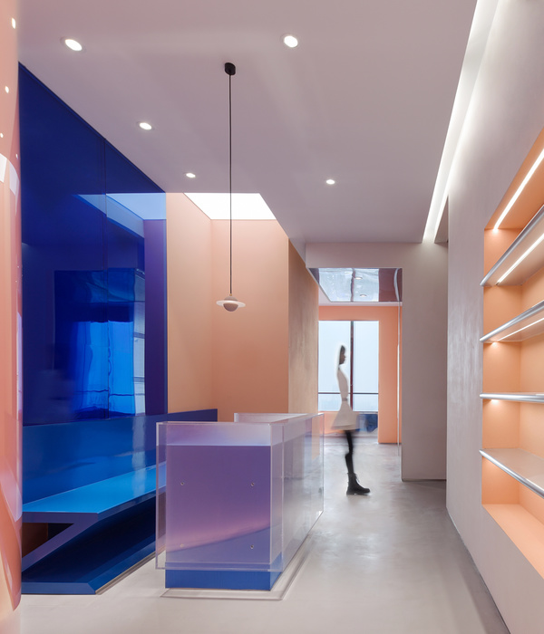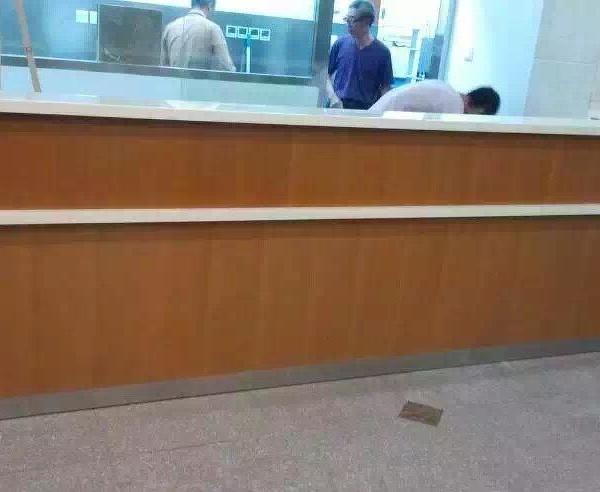Architect:aichberger architektur ZT
Location:Mathilde Beyerknecht-Straße 6, 3104 St. Pölten, Austria; | ;View Map
Category:Hospitals
A new, multifunctional health centre is being built in Harland, a district of St. Pölten in northeast Austria. A primary care centre, pharmacy, diagnostic laboratory (ENML), bakery and seminar space join doctors and specialists’ practices in one building to cover multiple facets of basic medical care. The nearly 12,000m² centre will welcome an estimated 2,500 visitors per day and employ a staff of circa 200.
The design concept continues the courtyard typology of the existing laboratory building, with many of the core functions arranged around a central forecourt. A centrally located foyer on the ground floor serves as a reception area, presentation space and break area from which both workers and visitors can continue on to their destinations. Two interior patios provide additional natural lighting and abundant green space, creating a tranquil multi-story area easily accessible to all in the building via three stairwells, one of which is reserved for internal use.
The whole of the building is permeated both by large glazed openings on the ground floor and by horizontal bands which dress the entire façade. These bands sweep gently upwards, a gesture that links the levels of the building in a way that reflects the inter-connectivity of the departments within. The use of Revit, and BIM as a whole has played a significant role throughout all phases of the project. Both within our office and with our project partners, we have been able to: - centralize and link data, teams and workflows - manage logistics, timelines and partners - increase or decrease the level of detail (LOD) when necessary - work through video, cloud and social mediums, especially through Covid - reduce rework - partake in a transparent and candid dialogue which enables team members to identify issues and risks as early as possible - produce meaningful visuals at all stages Our hope is that the assets created will continue to be beneficial to management, operations and maintenance of the building, where BIM data can be used for cost-effective identification and evaluation of future renovations and repairs.
*The project's Architectural and General Planning services are provided by Aichberger Architektur, and is a result of the firm’s winning competition entry in 2019.
▼项目更多图片
{{item.text_origin}}

