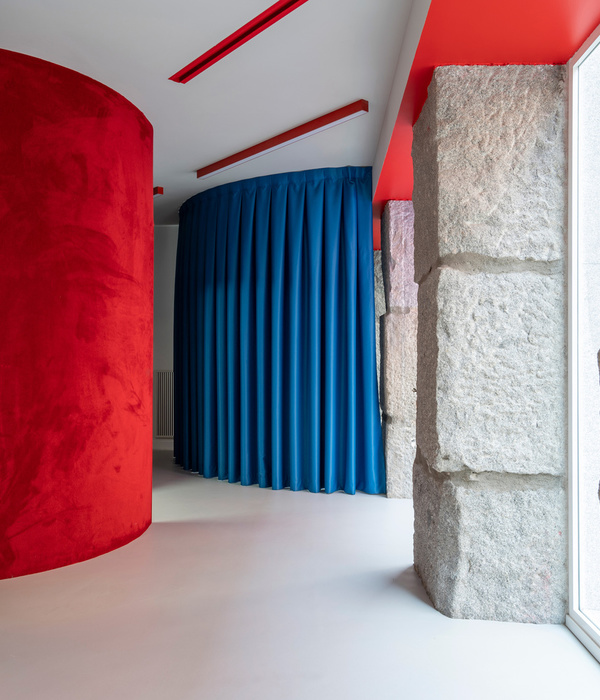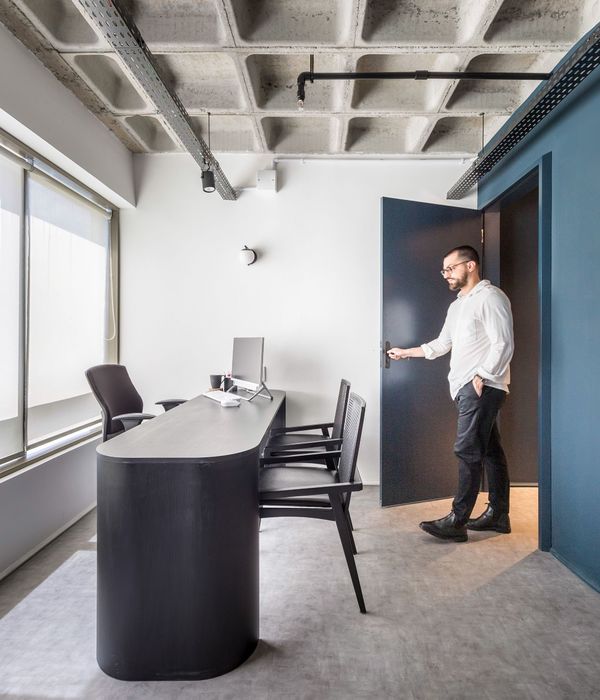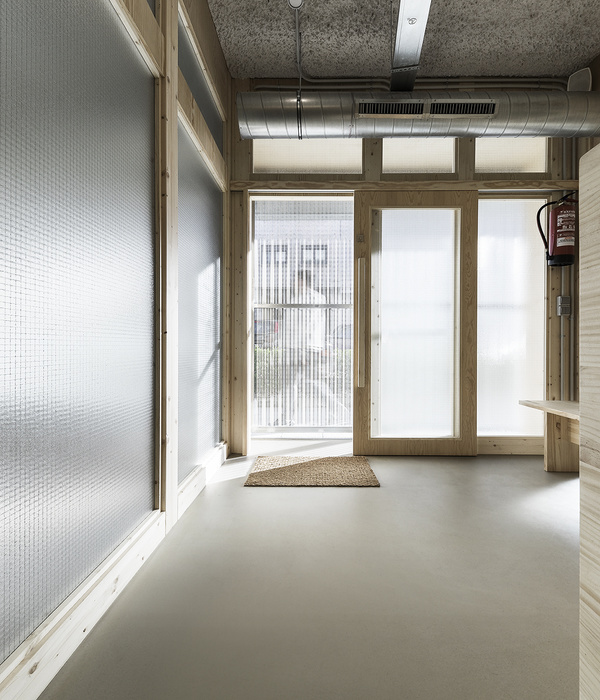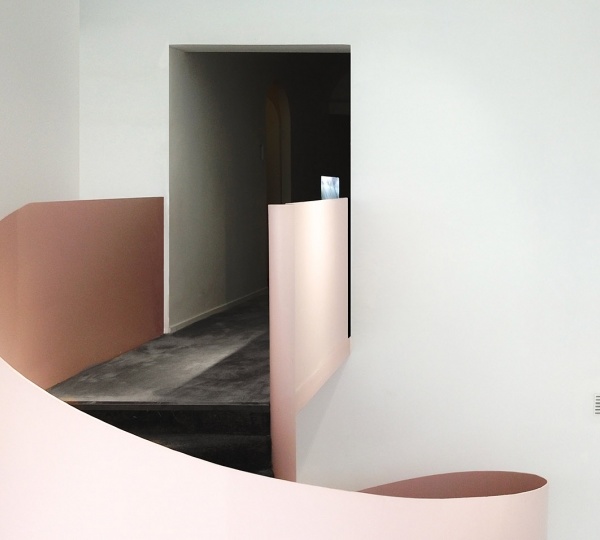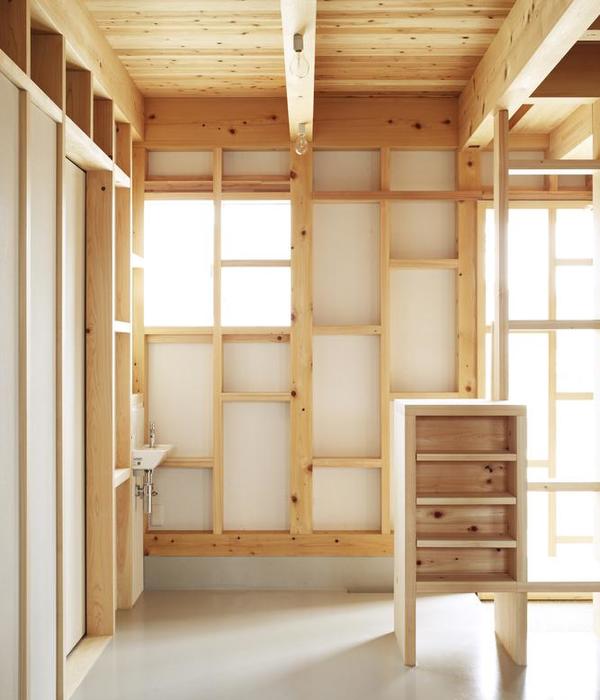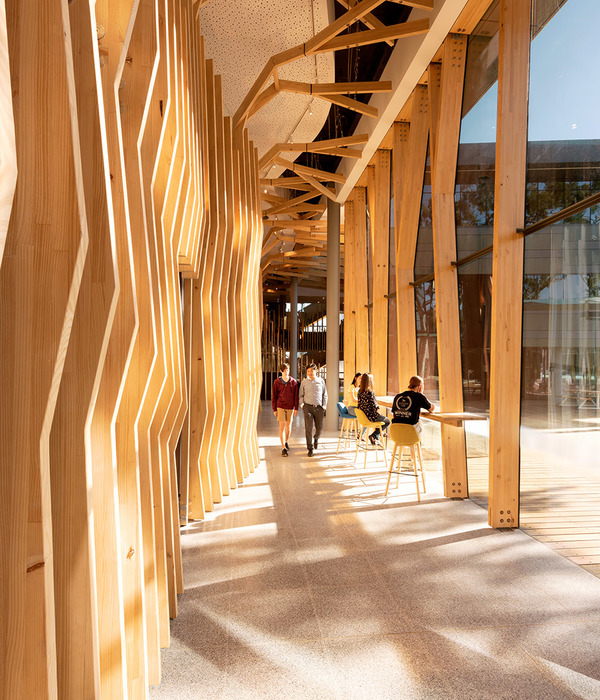- 项目名称:元气美牙诊所
- 完工日期:2020.10
- 主案设计师:王卫,Elise,小康
- 项目地址:成都IFS国际金融中心一号办公楼36F
- 建筑面积:176㎡
- 摄影:Yuuuun Studio
- 委托方:舒弧科技
元气美牙作为一间体验型诊所,提取业态本质,转换设计视角与思维,打破以往对传统牙科诊所的刻板印象,用全新的视角以结构美学来诠释品牌的活力与艺术气息。
As an experiential clinic, YuanQi Dental Clinic extracts the essence of the format, transforms the design perspective and thinking, breaks the previous stereotypes of traditional dental clinics, and interprets the brand‘s vitality and artistic atmosphere with structural aesthetics from a new perspective.
空间设计的理念来源于自然界的平衡规律:光合作用。光合作用是植物特有的生命现象,他使自然界生机盎然,在大自然这个天然的“工厂”中,通过细胞体等物质的有机循环,形成了平衡的生态环境。品牌自身的核心理念也是以细胞再生作为空间和VI的主要思路。
The concept of design comes from photosynthesis. Photosynthesis is a unique life phenomenon of plants. It makes the natural world full of vitality. In the “factory” of nature, through the organic cycle of cell bodies and other substances, a balanced ecological environment is formed. The core concept of the brand itself is also the main idea of using cell regeneration as the space and VI.
▲轴测图
平面动线根据建筑条件考虑到成都国金中心建筑高层,但是日常光照比较弱,希望通过“细胞内核”的理念,让阳光介质照射内部表皮空间,贯穿整个公共通道。秉持着“光合作用”的理念,希望为空间赋予更多的精神内涵,结合了空间的功能与商业属性,以光、能量、平衡等元素打造一个富有生机的自然空间,犹如置身于清新的有氧空间,获得身心的平衡。
According to the building conditions, the plane moving line considers the high-rise building of Chengdu IFS Center, but the daily light is relatively weak. It is hoped that the idea of “cell core” can let the sunlight illuminate the internal epidermal space and run through the whole public passage. According to the concept of “photosynthesis”, we hope to add more spiritual conno-tation to the space, combine the function and commercial attributes of the space, and create a vibrant natural space with light, energy, balance and other elements, just like being in a fresh aerobic space to achieve a balance between body and mind.
▲入口
▲3D打印艺术装置
入口处的3D打印艺术装置,结合品牌本身是以3D打印牙套为主要核心的的科技优势,利用了材料与空间的创新展示方式,给与新鲜感的同时赋予了空间流动的节奏。 The 3D printing art installation at the entrance, combined with the technological ad-vantages of 3D printing braces as the main core, makes use of the innovative dis-play method of materials and space, which gives freshness and gives the rhythm of space flow.
▲接待区
▲镜面材质和各种材质的互动
▲诊室
我们希望提供多样化的使用场景体验,为此塑造一个具有清晰功能性且具有艺术美学感的空间。设计中使用了大面积的亚克力,并用不同的光来柔和整个空间,从而营造出干净柔和的模糊氛围。用色彩进行了空间的划分,蓝色为共享空间,粉色为功能空间,用视觉增加相互的联系,通过现代简洁的建筑手法和材料语言,展示出简洁与自然的空间,为穿梭于空间中的使用者建立更加舒适的感受。空间内大量的有色镜面不锈钢加强了空间的延伸感,墙壁的界限被刻意弱化,从而形成一种特有的未来感。
We wanted to provide a variety of usage scenarios, to create a clear functional and aesthetic space.Large areas of acrylic were used in the design, and different lights were used to soften the whole space, thus creating a clean and soft fuzzy atmos-phere. The space is divided by color, with blue as the Shared space and pink for the func-tional space. The visual connection is increased. The concise and natural space is displayed through modern and concise architectural techniques and material lan-guage, as to create a more comfortable feeling for users who move through the space. A large number of colored mirror stainless steel in the space enhances the sense of extension of the space, the boundary of the wall is deliberately weakened, forming a unique future sense .
▲化妆区——悬浮的细胞核
▲休息区
▲后勤操作区暗门
▲走廊
家具利用了轻盈通透的材料目的是为了突出空间的简洁实用性,当步入动线清晰的空间,参观者能够很快的关注到空间本身。
The furniture use light and transparent materials to highlight the simplicity and prac-ticability of the space. When entering the space with clear moving lines, visitors can quickly pay attention to the space itself.
▲细节
人的存在对应于空间也是独立的分子,我们在空间中实现能量转换,目的是达到人与空间的平衡,使空间真正发挥其作用。
The existence of people corresponds to space, which is also an independent mole-cule. We realize energy conversion in space, with the purpose of achieving the bal-ance between people and space, so that space can really play its role.
▲平面图
▲立面图
项目信息——
项目名称:元气美牙诊所
工作室:木斗设计
完工日期:2020.10
主案设计师:王卫、Elise、小康
项目地址:成都IFS国际金融中心一号办公楼36F
建筑面积:176㎡
摄影:Yuuuun Studio
委托方:舒弧科技
Project information——
Project name:YuanQi Dental Clinic
Architect’Firm:Woodo Studio
Completion Year:October 2020
Lead Architects:David , Elise,Xiao Kang
Project location:IFS center ,36F,Chengdu
Gross Built Area (square meters):176㎡
Photo credits:Yuuuun Studio
Clients:Shuhu science and technology
{{item.text_origin}}


