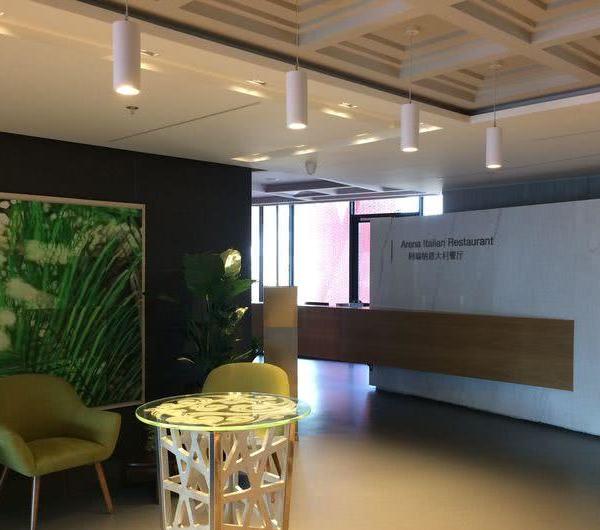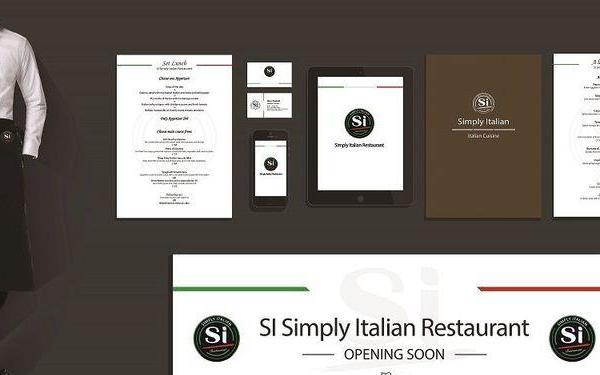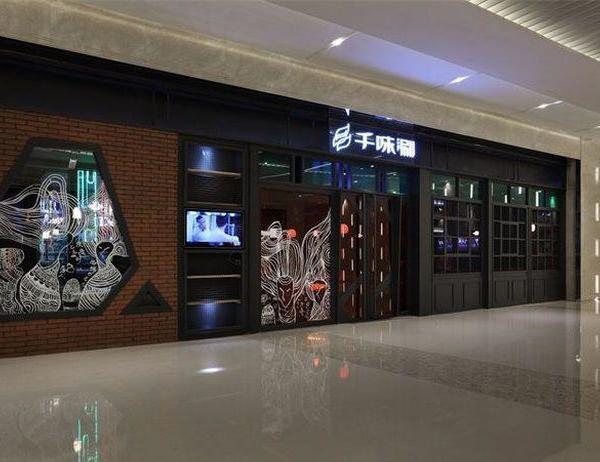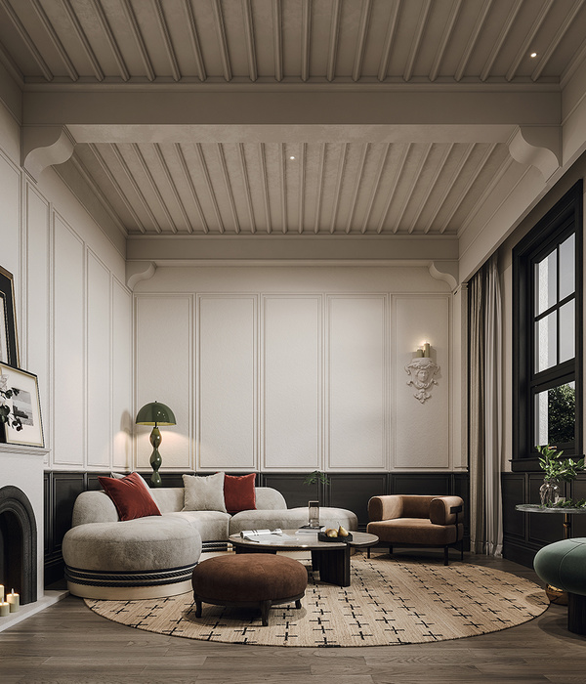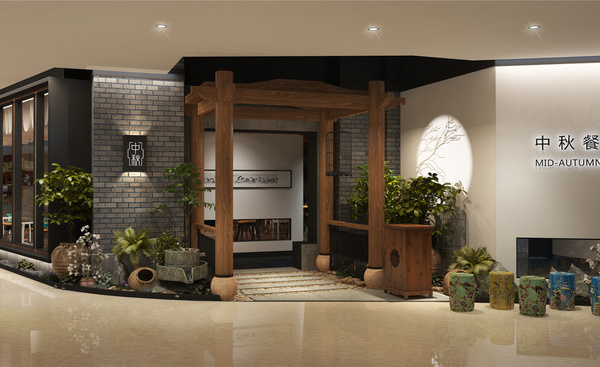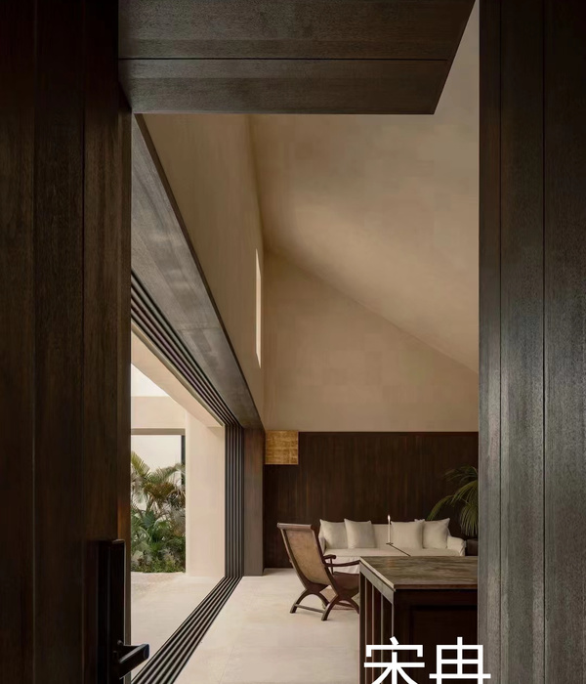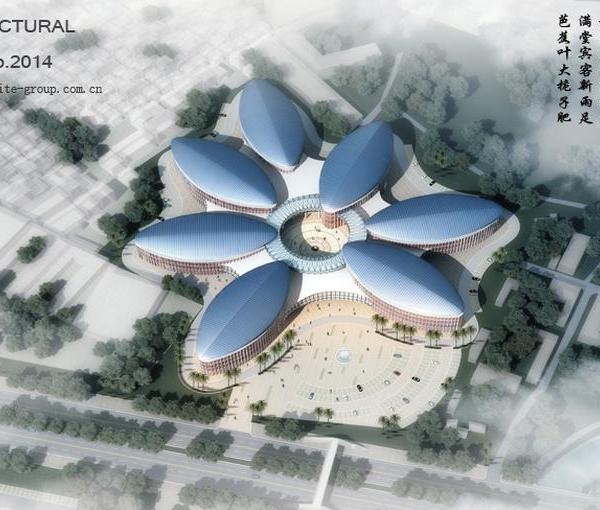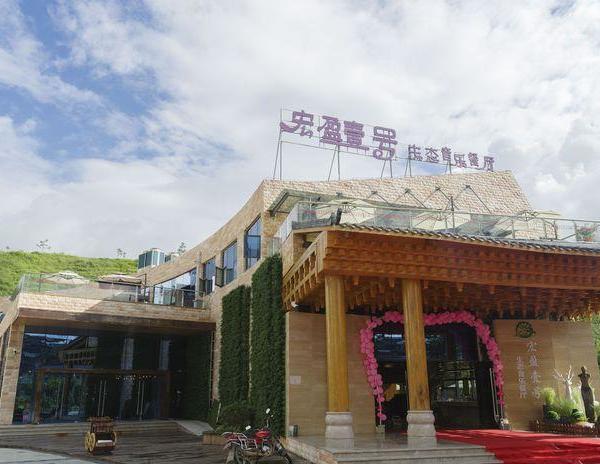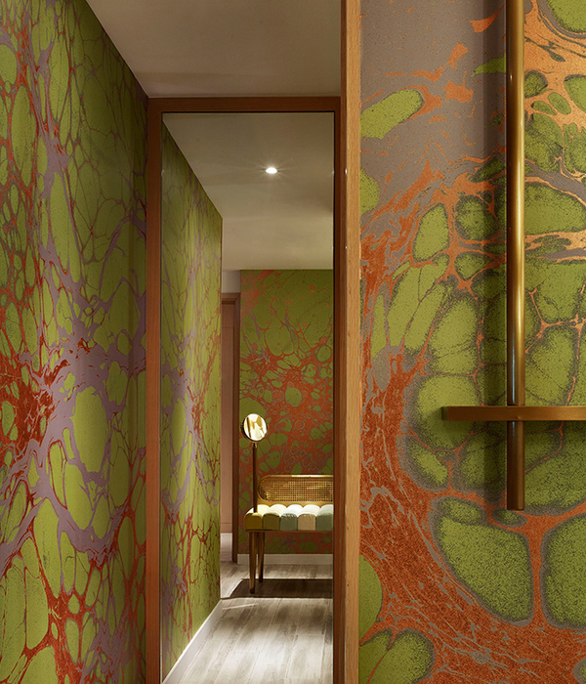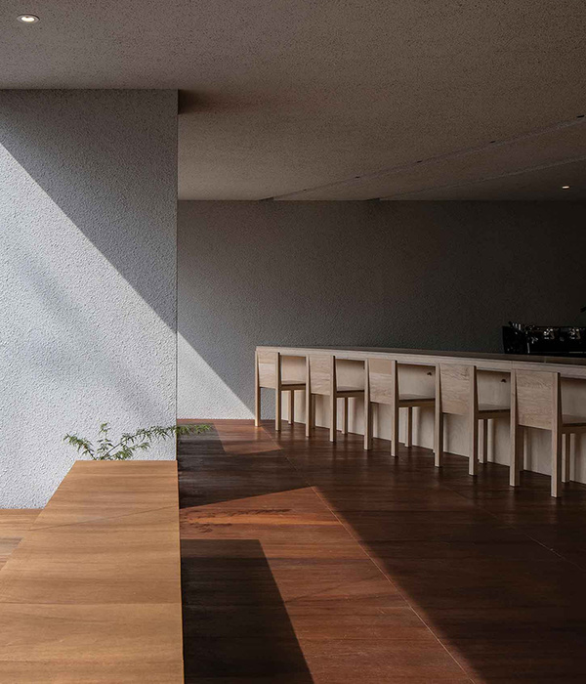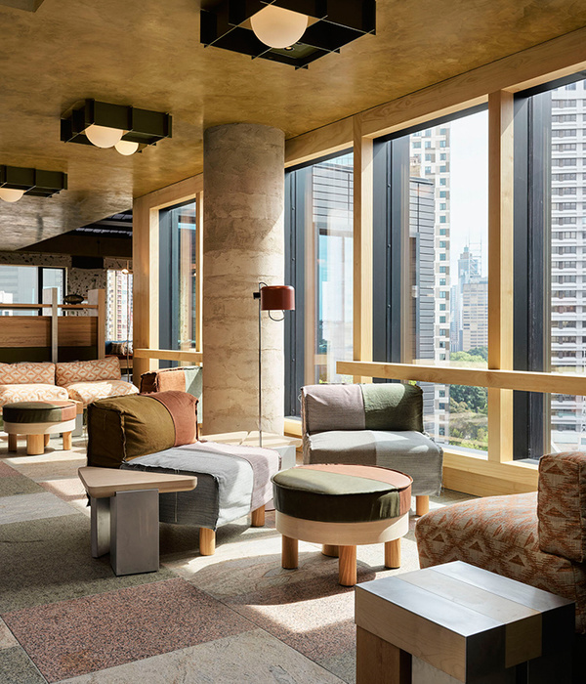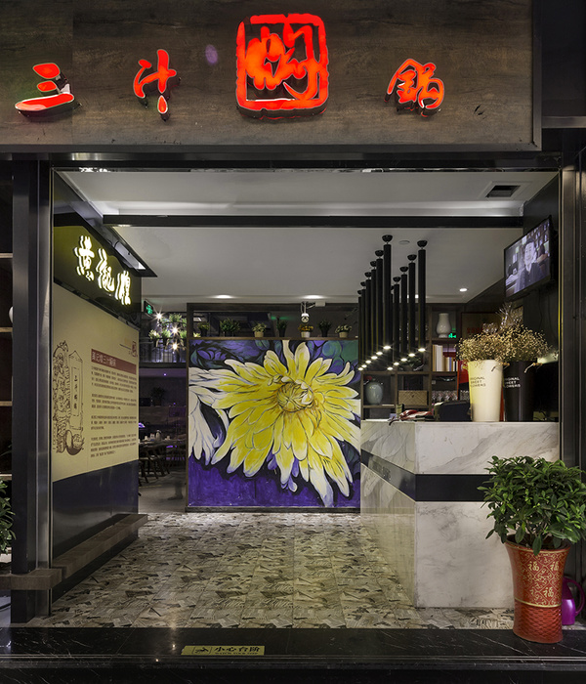- 设计公司:odd设计事务所
- 设计团队:出口勉,冈本庆三,王朗旭,魏磊
- 项目地点:上海静安区恒隆广场五层
- 墙面:深色拉槽花岗岩,火山石,艺术肌理漆,夯土肌理漆,波浪木板,壁纸
- 地面:黑色木纹砖,实木复合地板,榻榻米,水洗石
- 家具及装置:原木色实木桌面,胡桃木桌面,黑色烤漆钢板
餐厅坐落于上海黄金地段——南京西路恒隆广场。餐厅整体氛围以深邃的黑色为基调,将日本传统建筑中“軒下空間”的概念与园林造景融入空间设计中,利用景观造景与简约的空间美学,营造一隅现代闹市中惬意舒适的用餐氛围,打造传统元素下别具一格的现代用餐空间。
The restaurant is located at Shanghai Hang Lung Plaza, which is a busy shopping area in Shanghai. The design of the restaurant is based on deep black color, integrating the concept of “nokishitakuukan” in traditional Japanese architecture and gardening into the interior. By using landscape scenery and simple spatial aesthetics, the designer create a cozy and comfortable dining atmosphere in a modern downtown, creating a unique modern dining space with traditional elements.
▼餐厅主入口外立面,exterior view of the restaurant ©锐景摄影 — 广松美佐江/宋昱明
傍晚来临,华灯初上的深邃夜色下,喧嚣的城市中有一处静谧优雅的日式餐厅在等待迎接每位宾客。初见“大無”,开放式门面的设计格外引人注意。纵观整体,淳朴自然是设计师想要传达给宾客的第一感受。“L”型的连排屋檐造型层次丰富,并赋予餐厅“室内,室外,半室外”的独特空间概念。古典园林造景与天花枯山水相互呼应,让空间突破传统,更具观赏性与艺术性。深色的主调搭配点点灯光让整体观感愈显沉稳与神秘。
When evening comes, a quiet and elegant Japanese restaurant is waiting for guests in the bustled city under the deep night sky. At first sight, the open front design of “DAIMU” attracts special attention. Throughout the whole restaurant, the simple and natural feeling is the first thing the designer wants to convey to the guests. The “L” shaped eave give the restaurant a unique concept of “indoor, outdoor and semi-outdoor”. The classical garden scenery and the dry landscape on the ceiling echo mutually, making the interior style breaks through the tradition style and more ornamentally. The dark color of the main tone with a little light makes the overall feeling more calm and mysterious.
▼入口,entrance of the restaurant ©锐景摄影 — 广松美佐江/宋昱明
▼主入口景观台上肉类展示以及散座公区, display area on the landscape platform of the entrance and public area ©锐景摄影 — 广松美佐江/宋昱明
▼屋檐下景观环绕的散座用餐区, public dining area surrounded by landscape ©锐景摄影 — 广松美佐江/宋昱明
▼入口景观与钢制格栅细部, details of the landscape and the steel grille ©锐景摄影 — 广松美佐江/宋昱明
移步庭院内,设计师用高挑的屋檐作为园林景观与用餐空间的分割,形成“室外与半室外”的用餐空间。粗犷复古的石板道让宾客宛若置身于日本乡下的老屋庭院,踏上黑色木纹台阶,两侧景观围绕,骤感“久在樊笼里,复得返自然”的畅快之情。
Walking into the restaurant’s courtyard, the designer uses the high eaves to divide the landscape from the dining space, forming an “outdoor and semi-outdoor” dining space. The stone pathway makes guests feel like they are in the courtyard of an old house in the Japanese countryside. Stepping up the black wooden steps and surrounded by the landscape on both sides, guests may suddenly feel the pleasure of returning to nature.
▼被以线成面的铜制格栅分割的散座用餐区, the public dining area divided by a linear copper grille ©锐景摄影 — 广松美佐江/宋昱明
黑色花纹拉槽石材墙面搭配铜条格栅点缀,提升了空间整体质感。透过铜条格栅,均匀分布的线条将周边景观和星星点点的灯笼散发出的柔和光亮分散,呈现出朦胧如画的视觉效果,使空间更富层次和意境。屋檐下的“半室外”散座用餐区巧妙的利用园林景观与商场走廊分割。
The black figure grooved stone wall is embellished with copper grille to enhance the sense of reality. Through the copper grille, the evenly distributed lines disperse the soft light from the surrounding landscape and lanterns, presenting a hazy and picturesque visual effect that making the space more layered and have artistic concept. The “semi-outdoor” dining area under the eaves is divided from the mall corridor by the landscape cleverly.
▼屋檐下的“半室外”卡座用餐区, “Semi-outdoor” booth dining area under eaves ©锐景摄影 — 广松美佐江/宋昱明
▼卡座用餐区,”Semi-outdoor” booth dining area ©锐景摄影 — 广松美佐江/宋昱明
保留开放状态的同时,也保证了宾客的用餐体验。透过景观,若隐若现的内部场景隐约可见,此般神秘而幽深之感让宾客情不自禁入内一探究竟。
The open state also ensures the dining experience of guests. Through the landscape, the looming internal scene can be seen faintly. This mysterious and profound feeling makes the guests can’t help but go inside to find out.
▼卡座用餐区细部, detail of the booth dining area ©锐景摄影 — 广松美佐江/宋昱明
为满足不同客人的用餐需求,设计师规划出了足够数量的包间。与屋檐下的半室外公区用餐空间相比,设计师将包间定义为屋檐下的室内独立空间。四人包间以日本传统茶室为基础,将日本茶室构造的主要特点之一的不对称的空间表现融入设计中。设计师引入园林造景,主视觉处虚实结合,光影下的植物映在日本传统材料和纸上别有一番趣味。
In order to meet the dining needs of different guests, the designer plans a sufficient number of private rooms. In contrast to the semi-indoor public dining space under the eaves, the designer defined the private rooms as separate indoor spaces under the eaves. Based on the traditional Japanese teahouse, the four person private room integrates the asymmetric expression, one of the main characteristics of the Japanese teahouse structure, into the design. The designer introduces a garden landscape which combining reality and fiction in the main visual area, and the plants in the light and shadow are reflected on the traditional Japanese materials and paper.
▼以日本传统茶室为基础的四人包间, the four person private room based on the traditional Japanese teahouse ©锐景摄影 — 广松美佐江/宋昱明
可容纳12人就餐的榻榻米包间采用了与公区截然不同的温暖基调,整体氛围温暖舒适。传统的和室夯土材料、竹编与木料搭配暖黄色的灯光,地面温软的榻榻米材质,触摸之中使客人放下内心对陌生环境的芥蒂。顶级和牛在炭火高温炙烤下发出滋滋的声音,细嗅慢品,享受视觉味觉听觉的多重满足。半透明的和纸移门可根据不同的用餐需求,将12人包间分割为8人间和4人间。利用富余的空间设置景观小品,打破墙面重复的造型,为空间增加趣味性与观赏性。
The Tatami room which can accommodate 12 people, adopts a warm tone that is different from the public area, the atmosphere is warm and comfortable. The traditional Washitsu rammed earth material, bamboo and wood with warm yellow light, coupled with the soft tatami mats make guests put down their dissatisfaction with the strange environment. The top-grade Wagyu is roasted under the high temperature of charcoal fire, so you can smell and taste it slowly and enjoy the multiple satisfaction of sight, taste and hearing. The translucent sliding door made by Japanese paper can divide the 12-person private room into 8 and 4 rooms according to different dining needs from guests. Using the spare space to set up landscape area to break the repeated modeling of the wall, and add interest and ornamental value of the interior.
▼可容纳12人就餐的榻榻米包间, The Tatami room which can accommodate 12 people ©锐景摄影 — 广松美佐江/宋昱明
▼光影下的室内效果, Interior effect under light and shadow ©锐景摄影 — 广松美佐江/宋昱明
在六人包间中,黑色的亮面石材镶嵌金色铜条,增加材质的多样性。手工敲打的铜板造型别具一格,与平整的石材墙面形成鲜明对比。天花镜面不锈钢在视觉上改善因场地条件限制而造成的高度问题。该包间与榻榻米包间连接处,通过设置景观小品,在有效利用空间的同时,柔和了金属与石材的冰冷质感。黑色火山石和黑色毛石搭配镀银玻璃砖墙面,错落有致,别有一番风味。轻盈的水波纹玻璃砖在厚重的石材中显得格外轻盈,强烈的反差使得空间整体一眼难忘。
In the six-person private room, the black glossy stone is inlaid with golden copper strips to increase the diversity materials. The hand-hammered copper plates are distinctive in shape, which form a sharp contrast with the flat stone wall. The ceiling mirrored stainless steel visually improves height issues caused by site conditions. This private room is connected to the tatami room by installing a landscape area, which makes effective use of space while soften the cold texture of metal and stone. The black lava stone and black rubble stone with silver-plated glass tile wall are cattered and unique. The water ripple glass tiles look extra light in the heavy stone, the strong contrast makes the interior unforgettably.
▼曲面海浪纹六人包间, six-person private room with curved wave-grain wall ©锐景摄影 — 广松美佐江/宋昱明
▼石材拼装现代风格六人包间, six-person private room with stone assembled modern style ©锐景摄影 — 广松美佐江/宋昱明
▼六人现代商务包间, Modern business private room for six people ©锐景摄影 — 广松美佐江/宋昱明
墙面定制的海浪花纹壁纸,延绵起伏,赋予宾客无穷的想象,仿佛置身于大海之中,让宾客忘记所有烦恼享受眼前美食。天花的金箔涂层与波浪木饰面,共同营造出低调奢华的用餐氛围。墙面的枯山水景观,为空间增添流动的美感。
The wave pattern wallpaper on the wall, rolling and undulating, give guests endless imagination, as if they are dining in the sea, allowing them to forget all their worries to enjoy the tasty food. The gold leaf coating of the ceiling and the wave wood create a low-key luxury dining atmosphere. The dry landscape on the wall adds a flowing beauty to the interior.
▼八人VIP精致商务包间, VIP exquisite business room for 8 people ©锐景摄影 — 广松美佐江/宋昱明
▼平面图,plan ©odd设计事务所
项目名称:大無烧肉 设计公司:odd设计事务所 设计团队:出口勉/冈本庆三/王朗旭/魏磊 项目地点: 上海静安区恒隆广场五层 完成日期:2021.09 面积: 540㎡ 主要材料: 墙面: 深色拉槽花岗岩 火山石 艺术肌理漆 夯土肌理漆 波浪木板 壁纸 地面: 黑色木纹砖 实木复合地板 榻榻米 水洗石 家具及装置: 原木色实木桌面 胡桃木桌面 黑色烤漆钢板 摄影师:锐景摄影 —— 广松美佐江/宋昱明
project title: DAIMU YAKINIKU Architecture Firm: okamoto deguchi design Architect: Deguchi Tsutomu\Okamoto Keizo\Wang Langxu\Wei Lei Address: SHANGHAI,CHINA Completion: 2021.09 Area: 540㎡ Main materials Wall:Dark Color Grooved Granite\ Lava Stone\ Artistic Texture Paint\ Rammed Earth Texture Paint \Wave Board\Wall Paper Furniture: Log Color Solid Wood Desktop \ Walnut Desktop\Black Baking Paint Steel Plate Floor: Black Wood Blocks\Wood Laminate Flooring\Tatami Mat Photo: Ruijing Photo ——Misae Hiromatsu\Song Yuming
0
▼项目更多图片
{{item.text_origin}}

