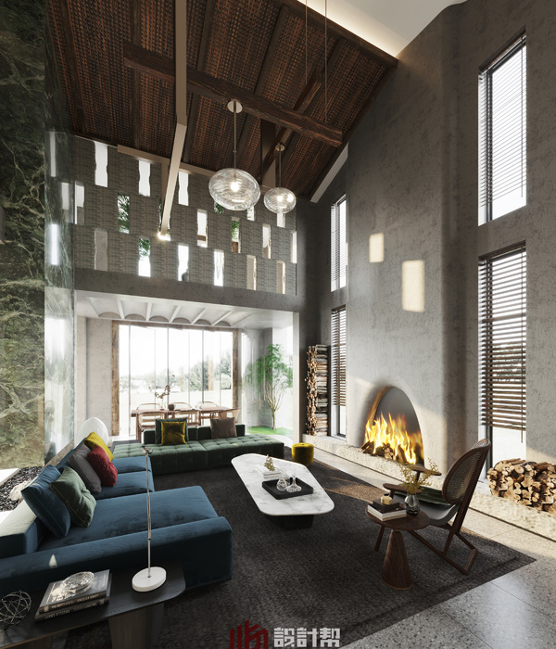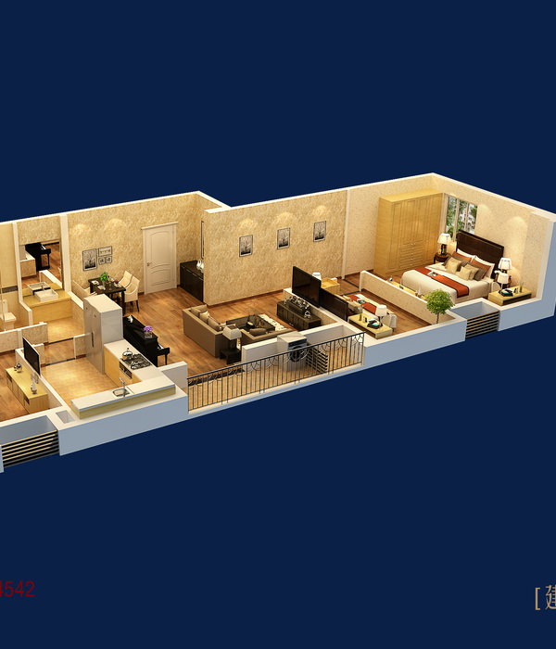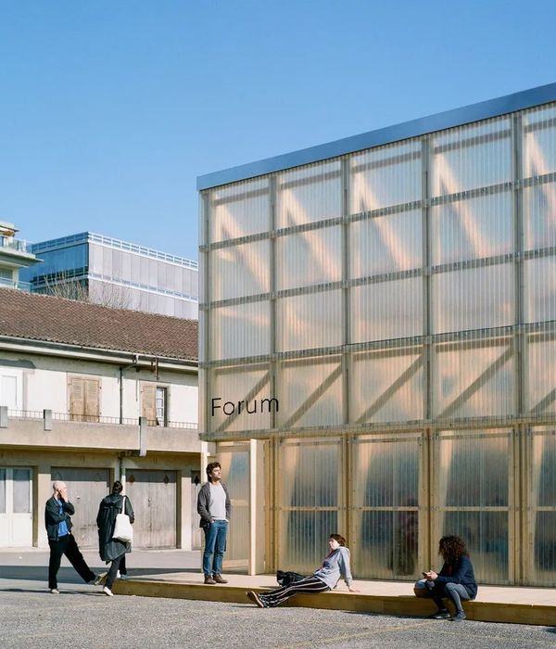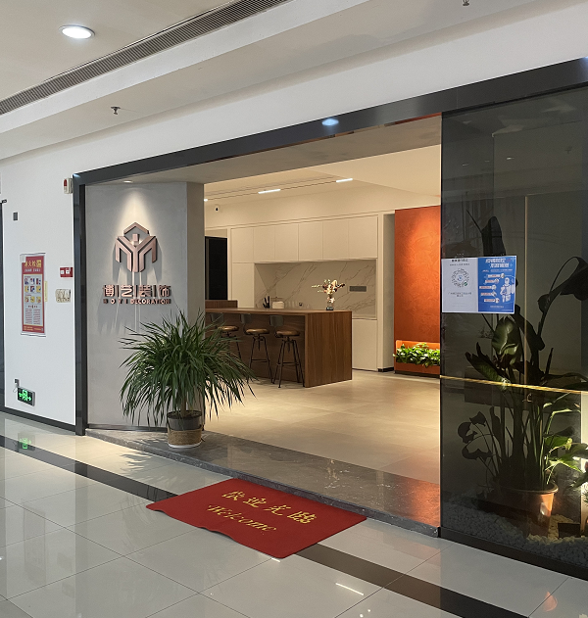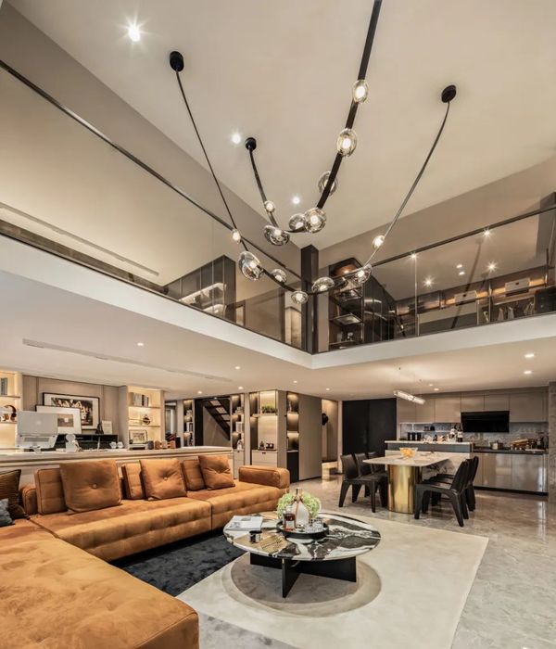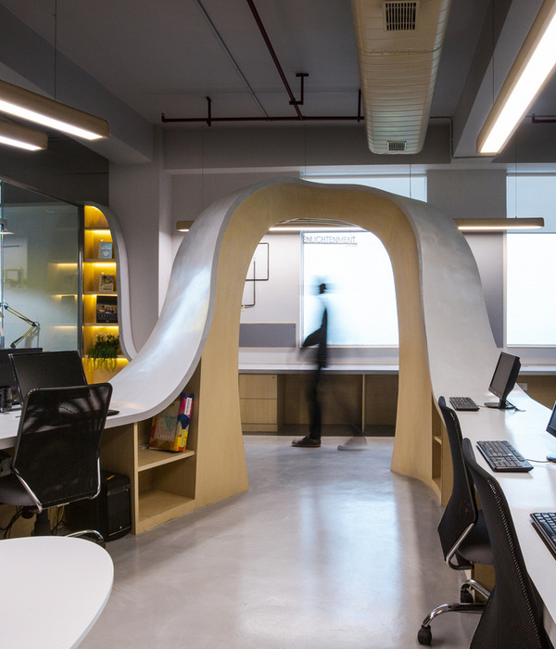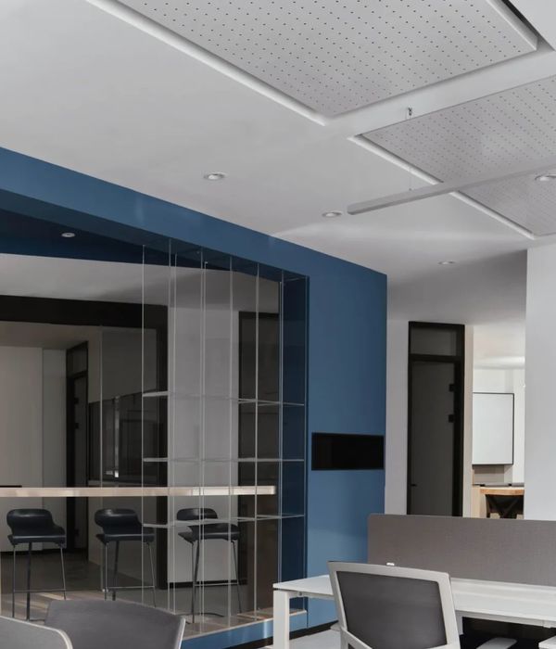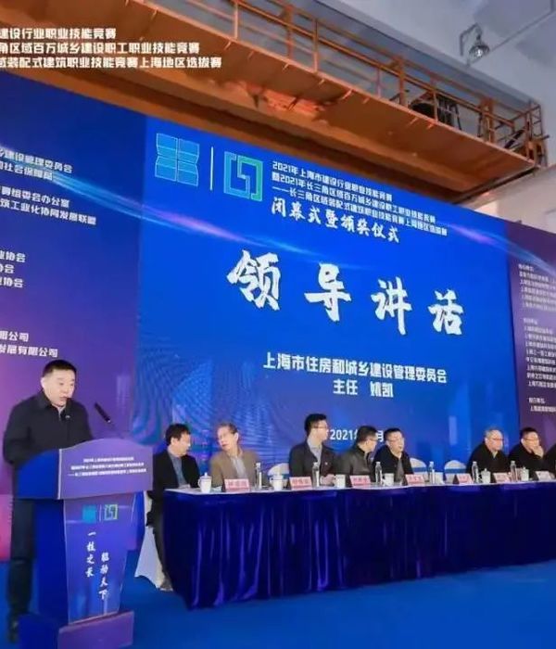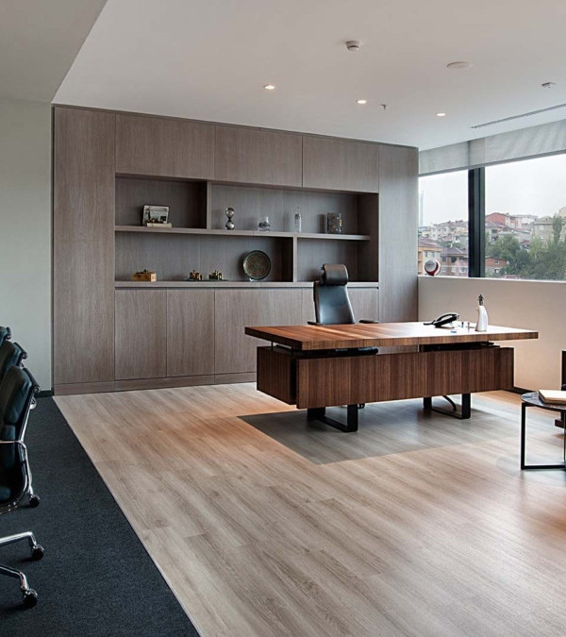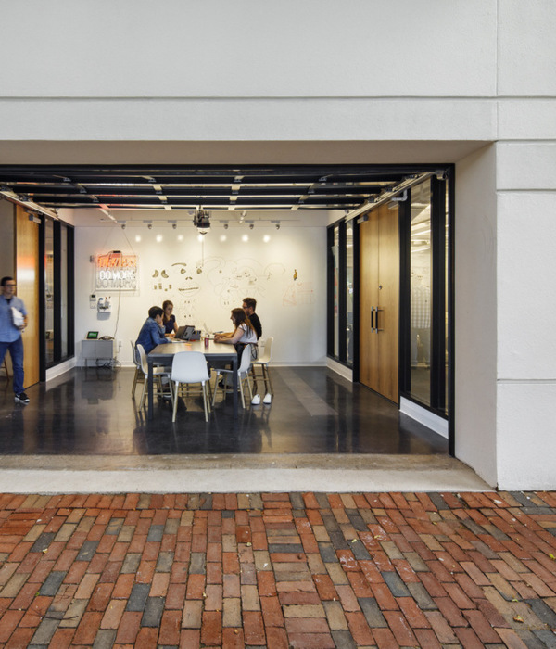TPG Architecture designed the offices for healthcare communications company FCBCURE, located in Parsippany, New Jersey.
FCBCURE is a full-service creative advertising and marketing agency specializing in healthcare communications, based in Parsippany, NJ. A longstanding TPG client, FCBCURE wanted to revitalize their existing space and make it more conducive for a creative agency. Modeling their office after their parent company’s Chicago headquarters, also designed by TPG, they needed a multitude of shared spaces and contemporary furniture to accommodate their youthful, innovative staff.
To embrace the company’s collaborative culture, FCBCURE expressed the need for a more open-floor plan as well as a full range of different sized meeting spaces. The office’s reception area opens into the multi-purpose café lounge, barista bar, and adjoining glass-fronted board room, creating a flexible space to house monthly town halls. A variety of diner booth seating, as well as open and closed collaboration spaces, are scattered throughout the office for team meetings and private conversations. A vibrant purple hallway connects the reception to the open work area and serves as an expressive immersion of their brand colors—a welcomed change from their previous dark and dated space.
A suspended staircase encourages interaction and conversation between floors, and connects the reception area with a whitespace corridor lined with whiteboards and high-top seating to support impromptu huddles. FCB embraces their open bench workstations broken up by lounge conversation areas, which has created a positive change to their office synergy. To further improve transparency, the office contains just one wall of private offices, which are glass-fronted to provide natural light and transparency across the workplace.
Designer: TPG Architecture
Photography: Adrian Wilson
7 Images | expand for additional detail
{{item.text_origin}}

