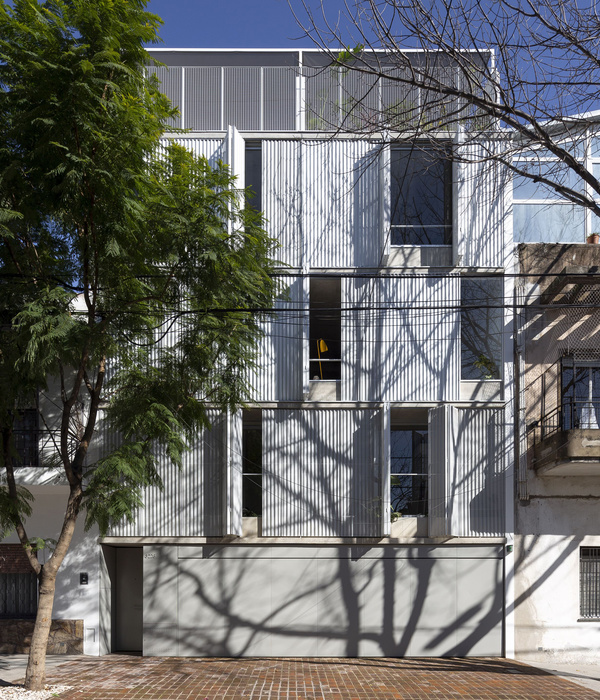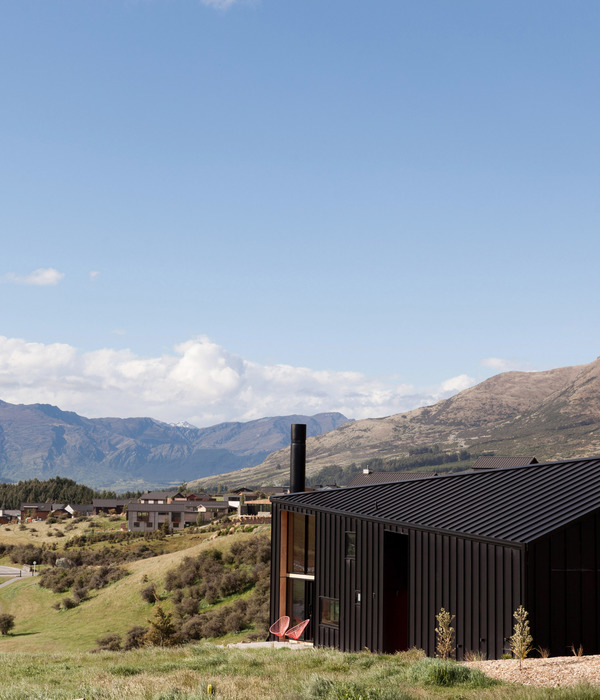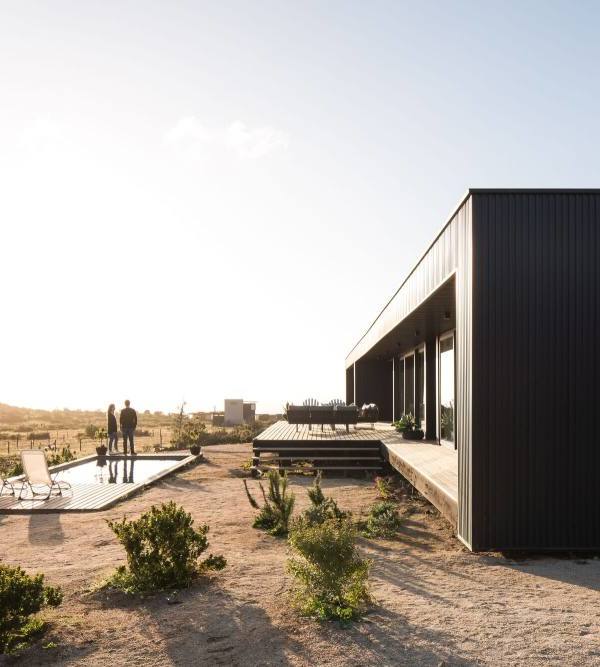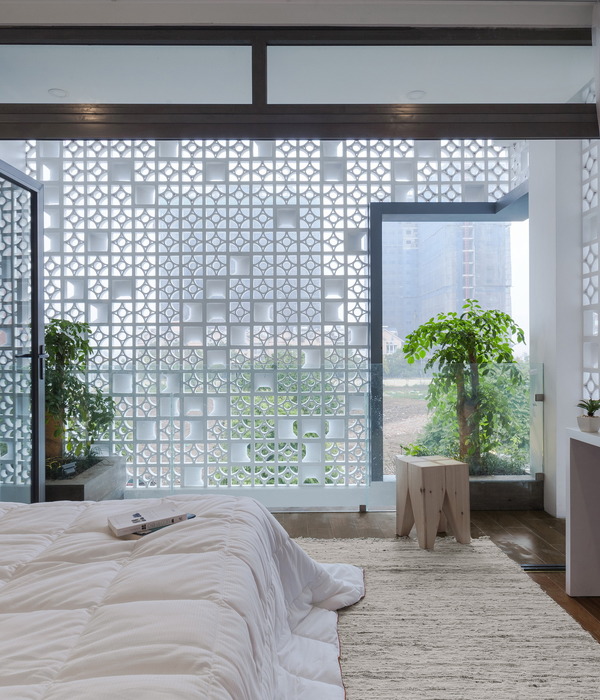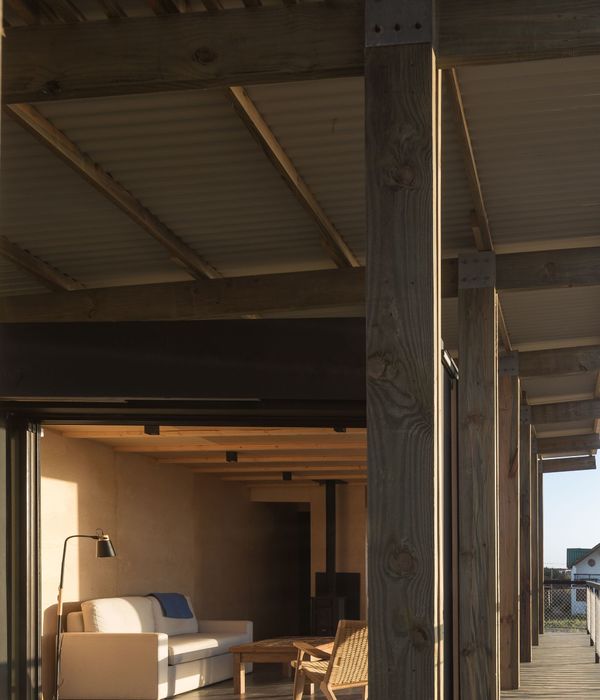Houses, France
设计师:AUM Pierre Minassian
面积: 270 m²
年份:2019
建造商: AutoDesk, Adobe, Matthiew McCormick
Country:France
Maison Sous La Falaise is the result of a very tight collaboration between architect Pierre Minassian and the future occupants of the house. It is located in an exceptional environment, at the foot of the Salève mountain in the French Alps. It is entirely built in concrete whose colour reminds of the mountain in the background.
The shape of the house – a three-pointed star – offers a variety of viewpoints onto the spectacular landscape, creates numerous gardens and terraces that the occupants can enjoy depending on the time of the day and introduces permanent variations in the quality of light inside the house.
The house is inserted into the site and follows the various levels of the ground: the apron wall follows the variations of ground level along the various façades of the house covered with outsized bay windows.
The upper floor is dressed with latticework composed of Ductal concrete parts which protects the privacy of the bedrooms and bathrooms while reducing the impact of sun radiations on the temperature within the house.
项目完工照片 | Finished Photos
设计师:AUM Pierre Minassian
分类:Houses
语言:英语
{{item.text_origin}}



