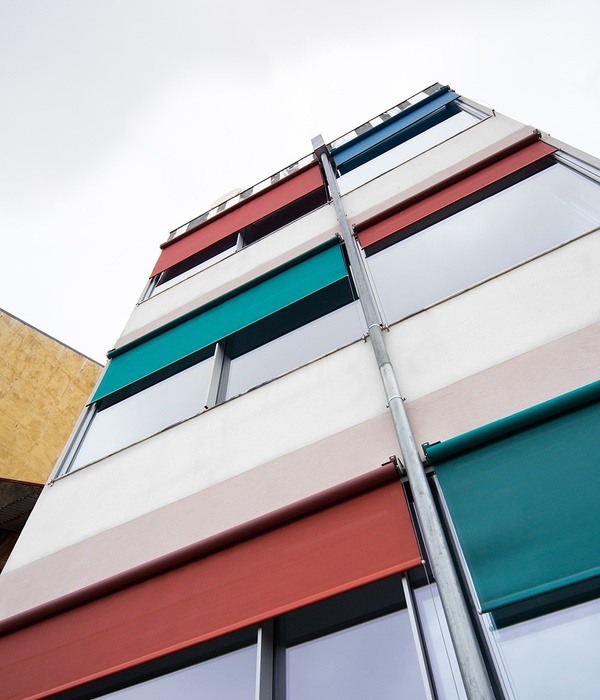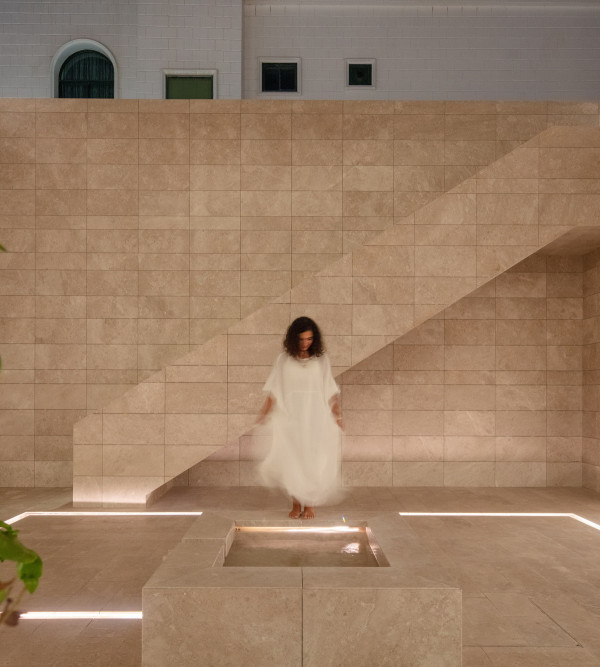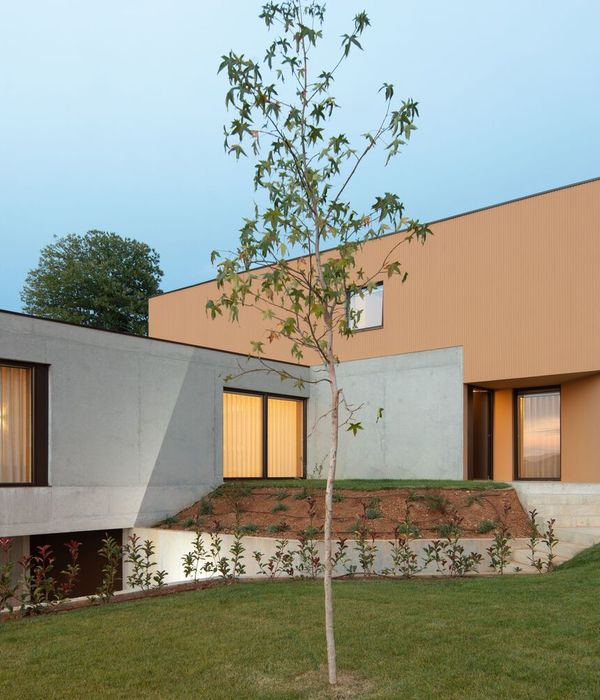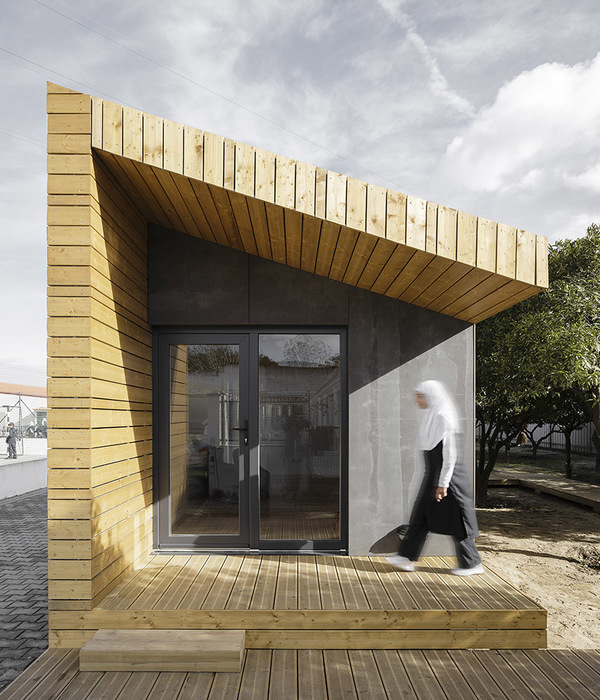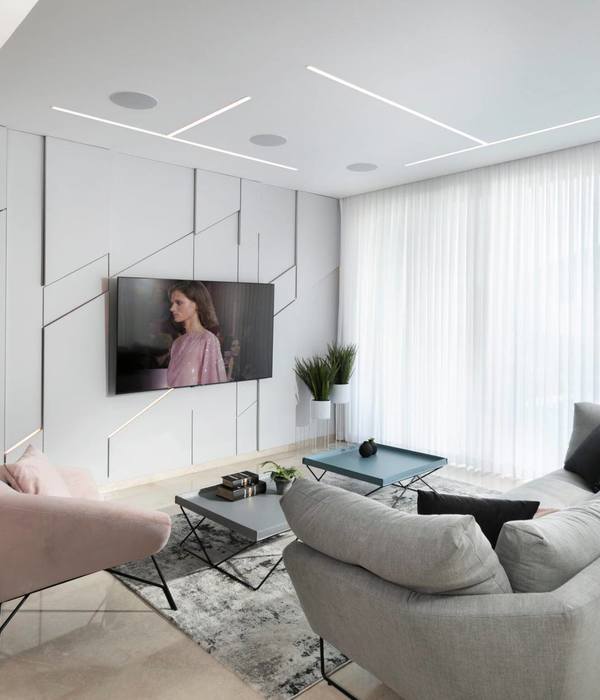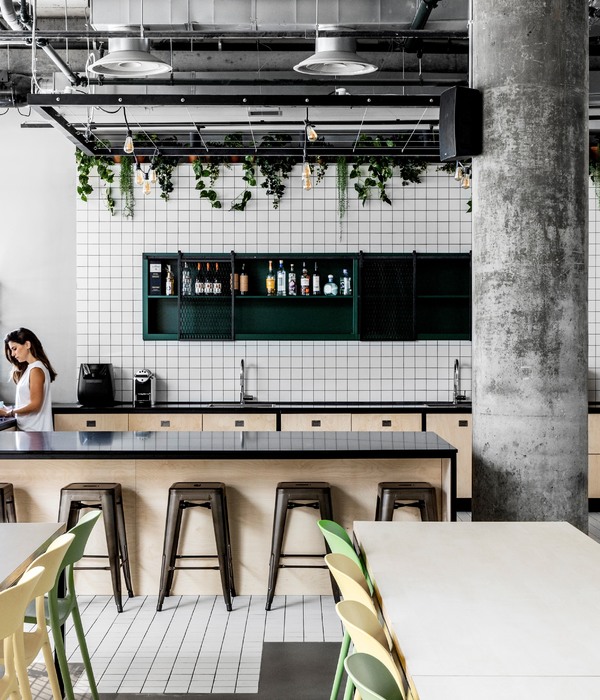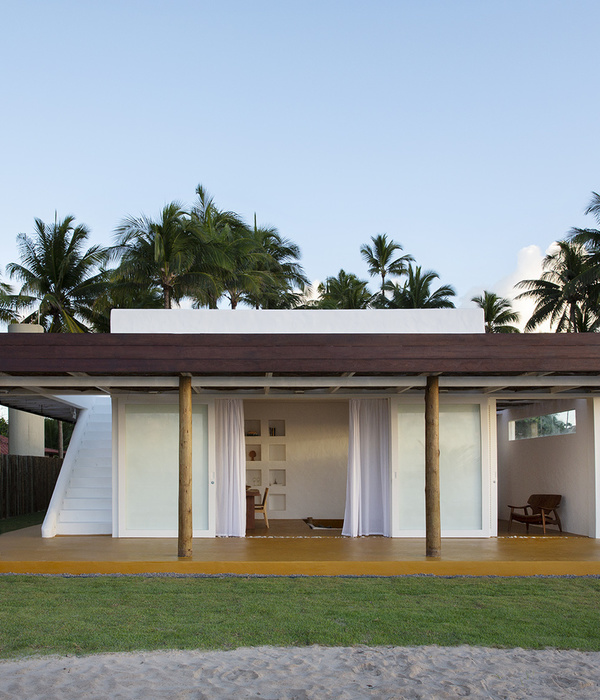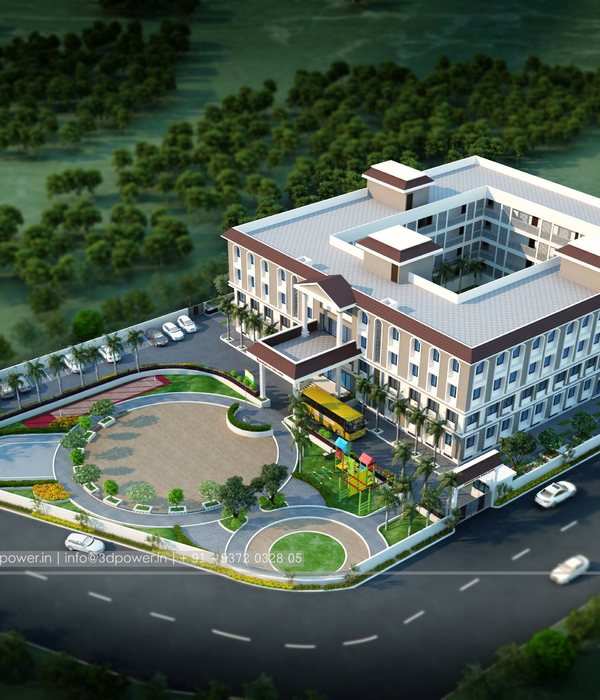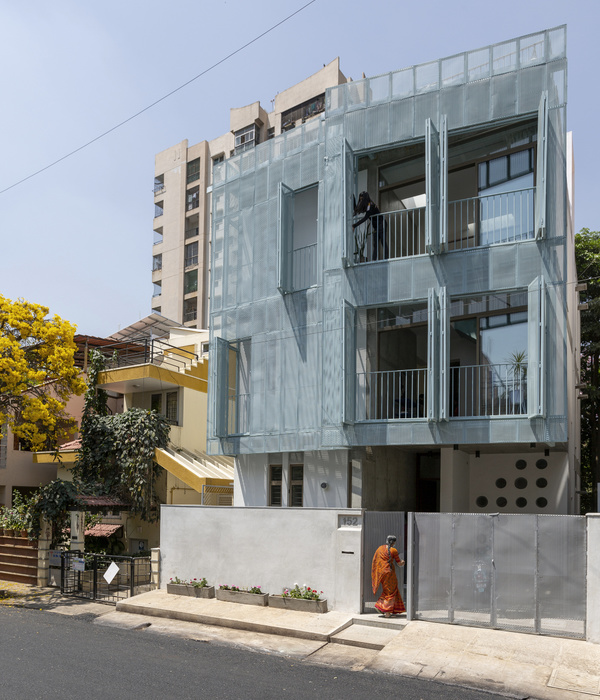项目基地是城市中最常见的200平米地块,其三边与其他同样的地块相接,仅有一条短边向外开放。这种典型的土地划分方式限制了人们对住宅设计的想象,使得住区之间相差无几。设计真正的挑战是改变业主的思想,说服他们设计一栋量身定制的住房,而非复制城市中已经出现过千万次的建筑形式。
The most common type of residential land in the city is a plot of 200 sq.m and mostly surrounded from the sides by other 200 sq.m plots, consequently there is only one open side to face which is the shorter side. This typicality of land division has reflected negatively on the way people think about the design of their houses and it has created sameness throughout residential areas. The real challenge for us was changing the client’s mindset and persuading them about designing a bespoke house for them and not a copy of what is already being built thousands of times in the city.
▼项目鸟瞰,aerial view of the project
▼近景鸟瞰
closer aerial view
这栋拥有五间卧室的住宅坐落在伊拉克库尔德斯坦苏莱曼尼亚市Bakrajo区一条狭窄的巷道边,四周没有什么特别的景观。因此,设计尝试避免朝向邻近的房屋开窗,以提供更多私密性。一系列弧形墙面形成多个凹室,界定出住宅的外墙和蜿蜒的立面。窗户被包裹在墙体之间,不会直接暴露在外。
The five bedroom house is located in a narrow alleyway of Bakrajo in Sulaymaniyah city in the Kurdistan Region of Iraq, and there was not any special views to face towards, therefore we tried to avoid facing all the openings to the opposite neighbors and we opted for the sides as they provide more privacy. A series of curved walls form alcoves and they define the outer shell and the sinuous facade of the house, these walls are embracing the windows and preventing them from being directly exposed to the outside.
沿街立面
street facade
▼窗户被包裹在墙面之间
walls embracing the windows
立面并非由平面拉伸而成。设计师希望通过对平面的体块化思考,创造一种建筑上的表达。经过彻底的研究和反复修改,建筑最终拥有了一个独特的雕塑式外观,跳出了城市中程式化住宅设计的桎梏。
The façade is not a direct extrusion of the floor plans, but we rather wanted to make an architectural statement through the volumetric thinking of the plans, as a result of that, the unique sculptural form of the house came from a thorough research and so many iterations to deviate from the modus operandi of designing houses in the city.
▼设计草图,design sketch
丰富的立面,diverse facade
城市里大多数住宅在房屋前设置了一座小花园,最后都变成了一片无人使用的废弃区域。此项目摒弃了这种设计,而是在房屋后部创造了一座庭院,作为住宅内部的天井,将阳光和空气带入室内,在整个房屋中形成对流通风。
Instead of having a small garden at the front of the house like most of the houses in the city and becoming just a wasted area and not being used at all, we decided to create a court at the very back of the house as an internal void to let light and air in to the house and making the whole house cross ventilated.
▼入口entrance
▼玄关entrance hallway
▼客厅,尽头为庭院
living room with a courtyard at the end
▼庭院将自然光带入室内
courtyard brings natural light into the house
为家庭提供一定的私密性是设计的重点。人们可以坐在家里的任何位置,即便不拉窗帘,也不用担心被外界看到。设计首先缩小了正立面上开窗的尺寸,之后调整窗户朝向,达到了上述目的。减少开窗并没有牺牲任何设计的品质,相反,设计师可以更加自由地利用凹室将阳光和空气从不同方向引入房屋。
It was really important for us to provide a sort of privacy to the family where they can sit wherever they want without being seen by anyone from the outside and the need to curtains, for that we firstly reduced size of the windows at the front face of the house and then we put the windows in a direction that fulfilled that goal, this reduction was not done at the cost of any aspect of the design, it just gave us more freedom and we used the alcoves to let light and air penetrate the house in different directions.
楼梯,staircase
▼楼梯内部
inside the staircase
私密的空间
space with privacy
从外看去,住宅封闭而内向;但是进入室内,就会发现空间开放、宽敞,充满自然采光。它静静地矗立同质的住宅之间,等待行人去发现。
The house looks so solid and introverted from the outside but from the inside it is open, spacious and naturally well-lit. It is quietly waiting for passerby to discover it in the place of sameness and typicality of thinking about houses.
夜景外观
external view in the night
在一个战乱不断,经济不稳定的国家中,毁灭与重建反复进行,建筑并不是人们关心的东西。大多数情况下,一次简单的、可以满足功能需求的建造便已足够,人们并不追求建筑的美观。设计希望行人可以在此略微驻足,感受建筑非常规的形式以及丰富的视觉语言,为他们带来一些新的想法,改变他们对建筑的固有思维。
In a country that is in a constant state of destruction and rebuilding because of the never ending wars and economical instability, architecture is not something that people care for. In most of the cases, a simple act of construction is more than enough as long as it meets their functional needs; they are not after aesthetically beautiful built projects. We hope this project stops passersby for a moment to enjoy the unorthodox form and diversify their visual vocabulary of house designs, and maybe give them a new perspective and shift their fixed vision towards architecture.
▼灯光与弧形墙面形成独特的氛围
unique atmosphere created by the lighting and curved walls
▼总平面图
site plan
▼一层平面图
ground floor plan
▼二层平面图
first floor plan
▼三层平面图
second floor plan
▼屋顶平面图
roof plan
立面图,elevation
▼剖面图,section
Project Name: Bakrajo House
Architects: ZAKAA Architecture
Area: 200 sq m
Year: 2021
Lead Architect: Zardasht Aziz , Kaiwan Kawa
Engineers: Halgurd Abdulbasit- Awdang Mahdi
Photographs: Deed Studio
Country: Iraq-Kurdistan Region
City: Sulaymaniyah
Instagram:Facebook:Website:
{{item.text_origin}}

