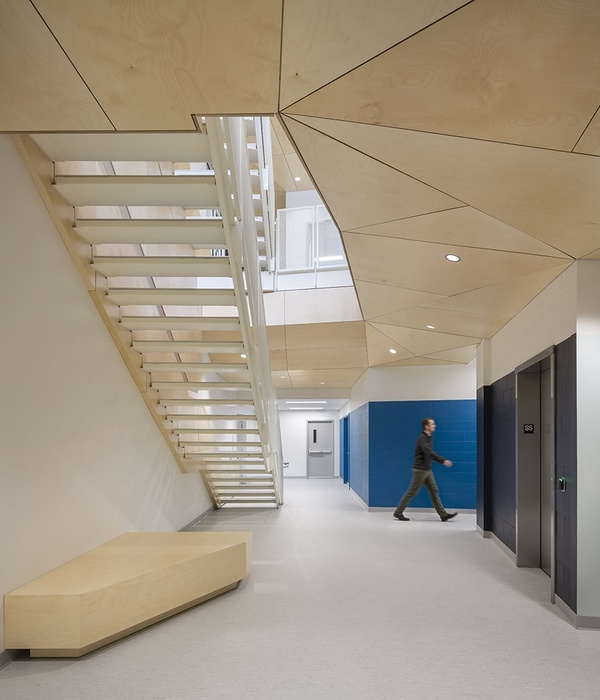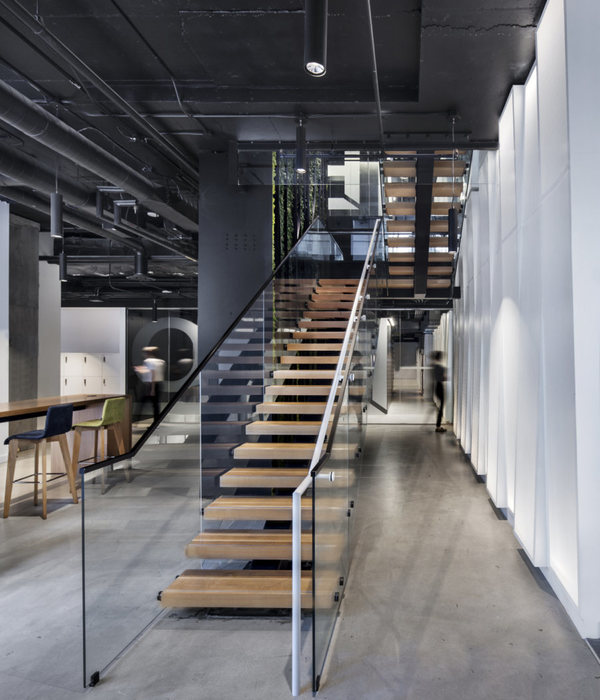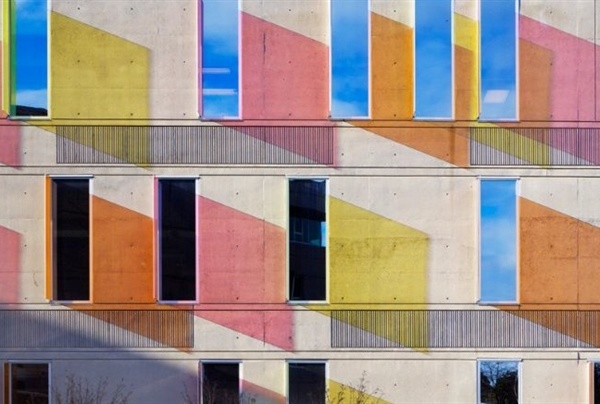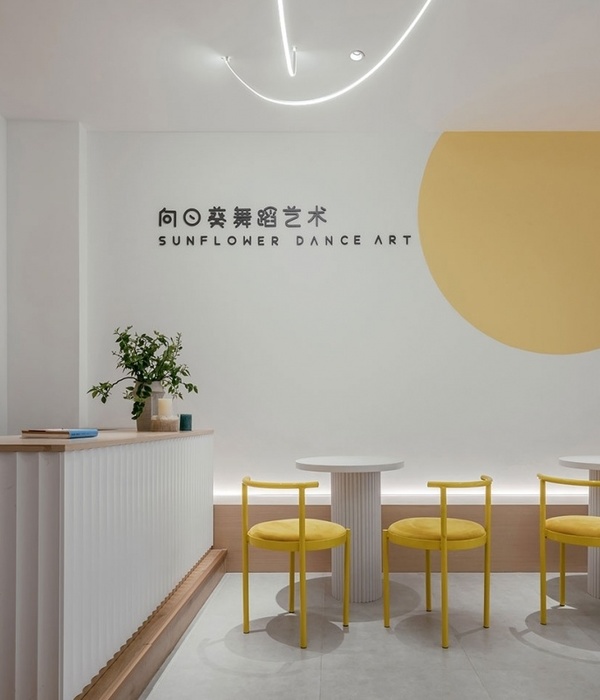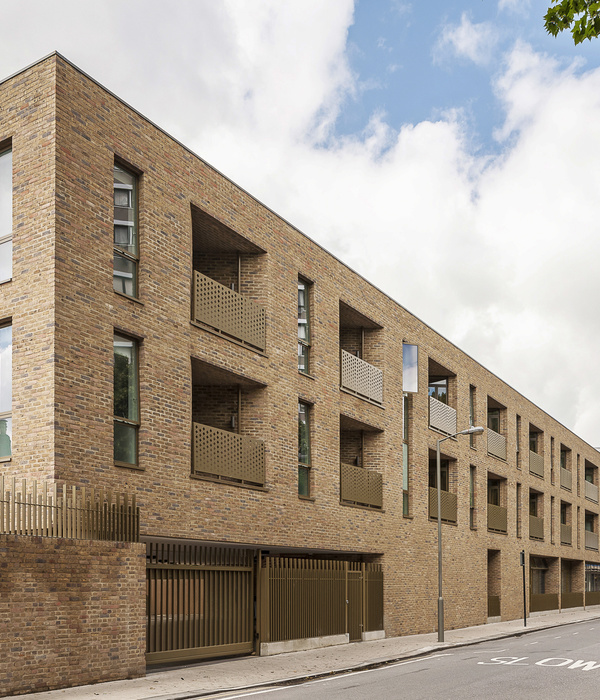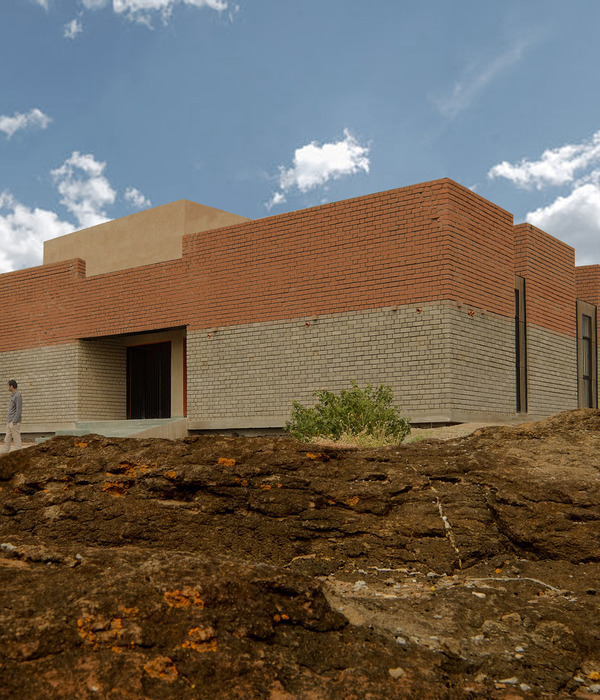time frame |
location |
building usage |
type of activity |
To teach children to get accustomed to today’s rapidly changing world and get self-confident, as well as realize that each person can make the world a better place — the kindergarten facility has a high degree of transformability. These principles are provided by the availability of mobile facade sections, sliding glass, wooden and fabric partitions, mobile gaming elements to divide the space and create play areas. The kindergarten facility is located on the site so that to increase the existing public space on the side of construction to organize space for children on the side of the channel, between the bridge and the Laban Building area, with grass, trees, streams, and waterfall. The channel has the terrace-promenade over it. The main goal is to create an illusion of a lack of barriers before the river by decreasing the level of remote terraces over the river. The roof of the kindergarten is made operational and presents an extension of the play area for activities. The roof has four different elevations opening onto it with varying degrees of slope and complexity: ramp, rungs with varying slope net for climbing. From the roof terrace, children can not only play, but also observe the daily life of the city.
Year 2015
Status Competition works
Type Public Squares / Waterfront / Urban Furniture / Government and institutional buildings / Nursing homes, rehabilitation centres / River and coastal redevelopment
{{item.text_origin}}


