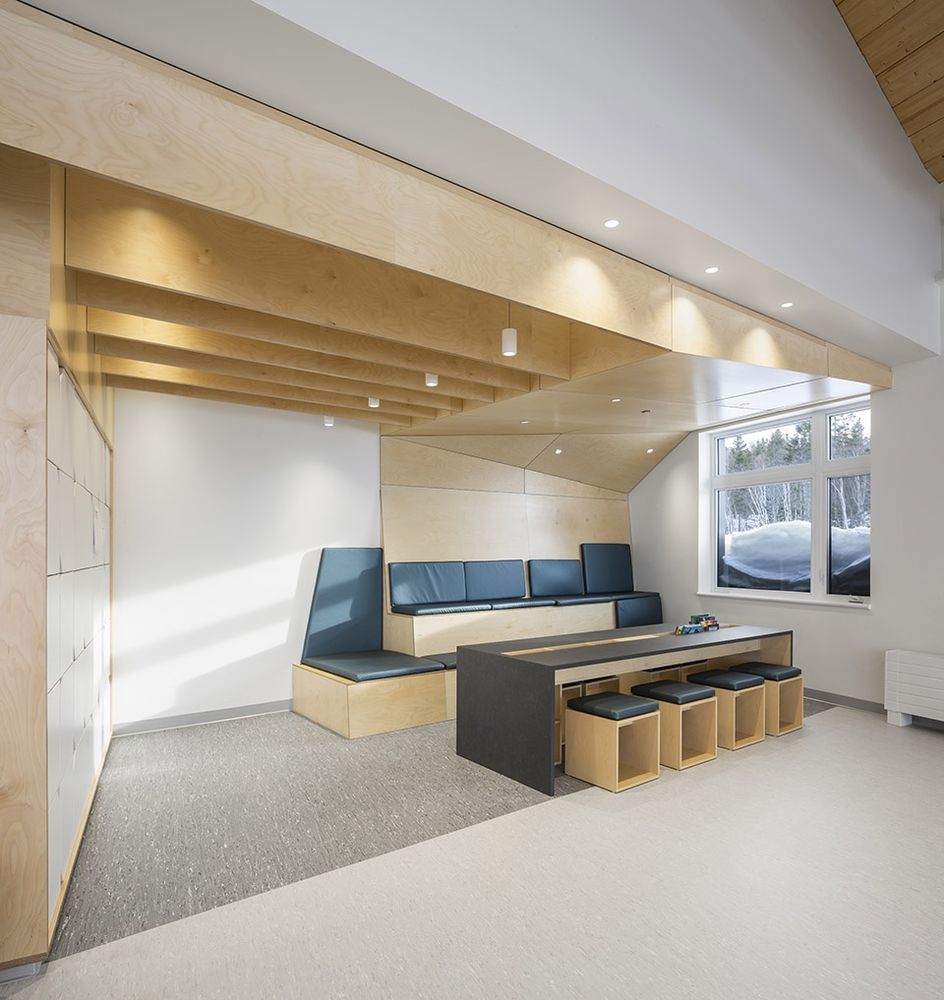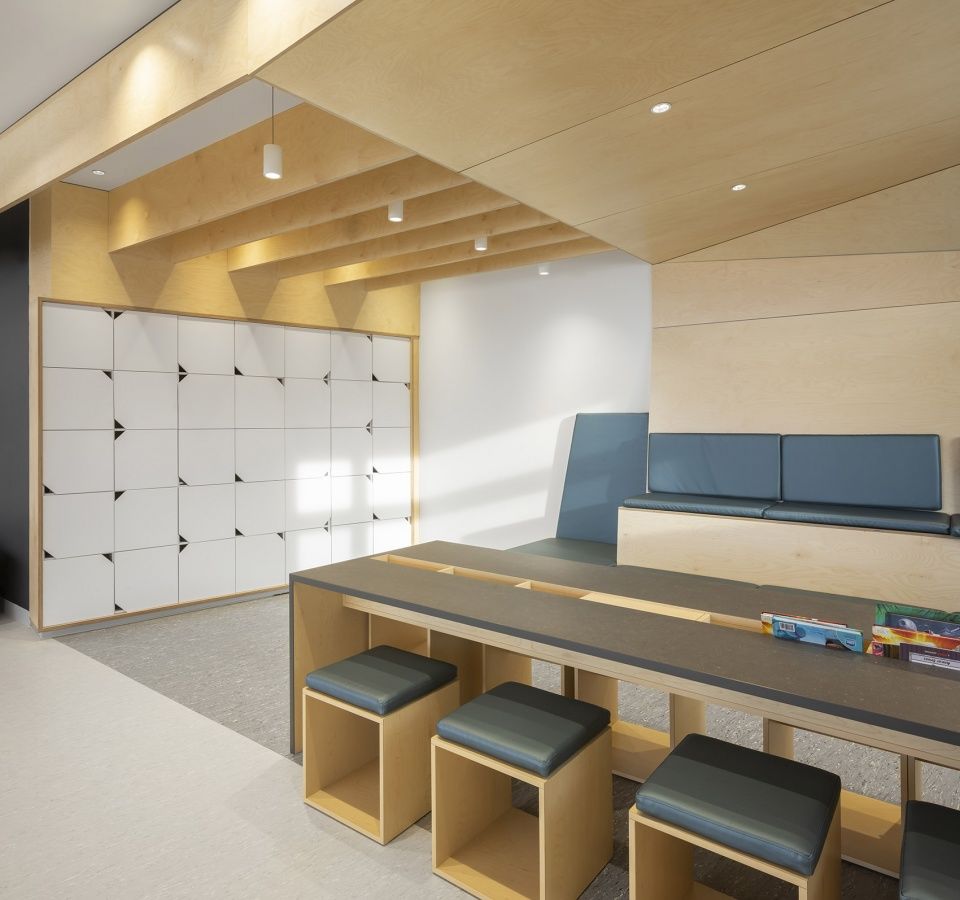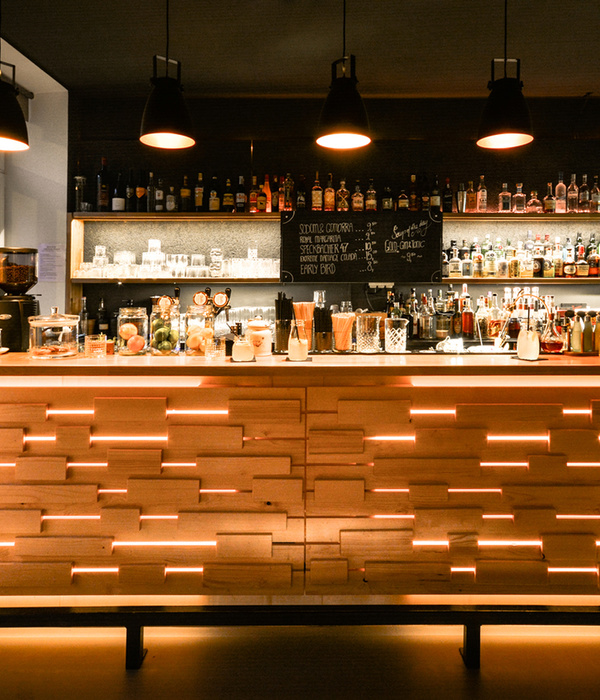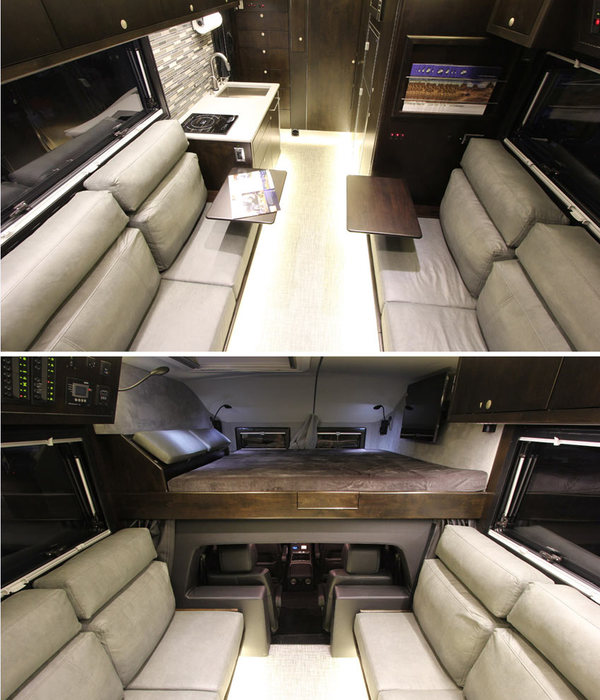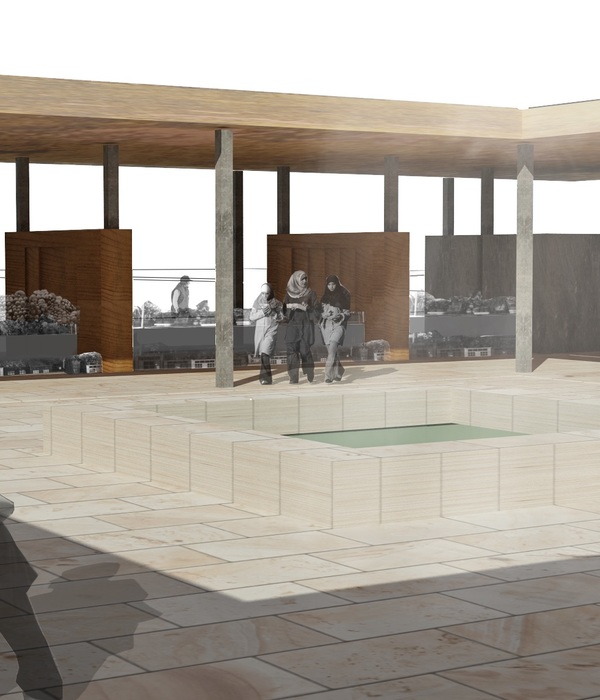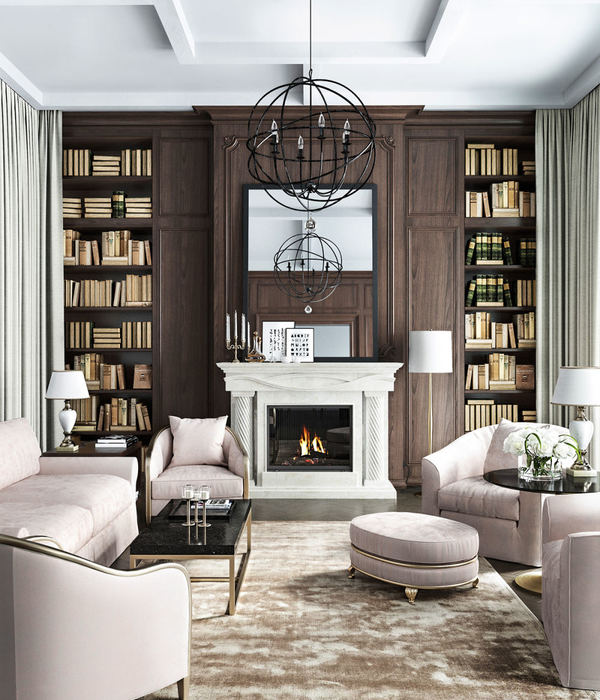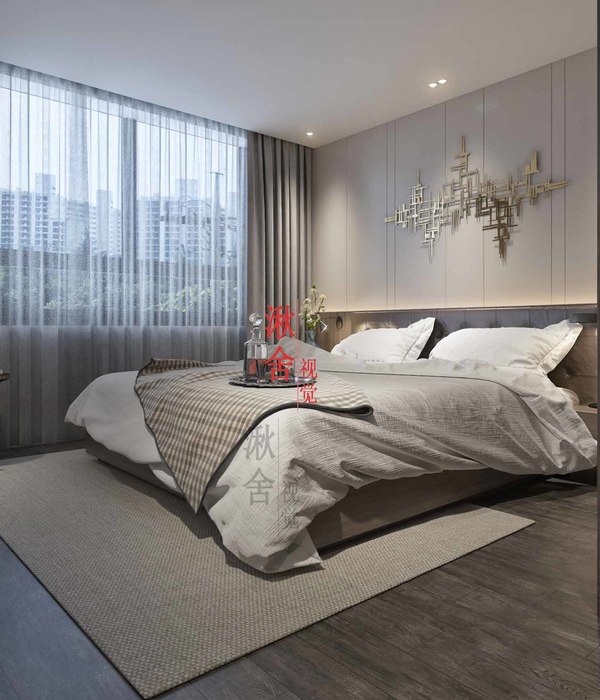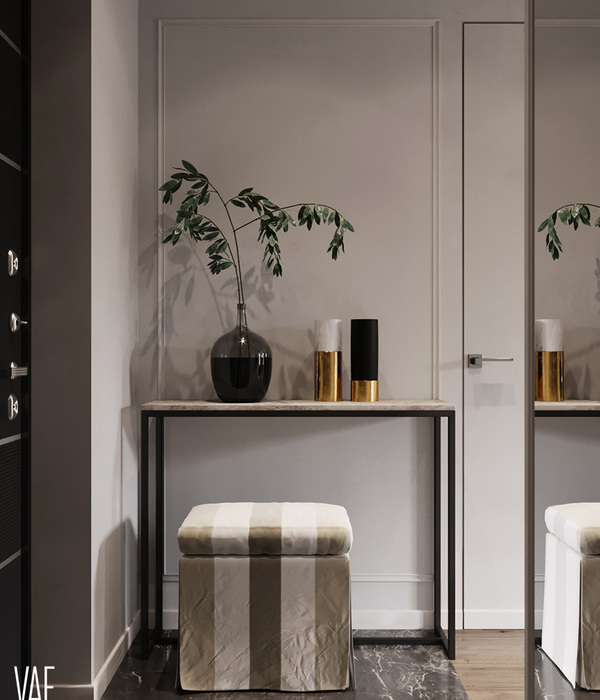Metis Beach 中学扩建,创新教育空间
Metis Beach中学位于一座名叫Métis-sur-Mer的小镇,向大约90名来自Matanie, Mitis, Matapedia和Rimouski地区的英语母语儿童授课。成立于1829年的学校在扩建之前一直知名度不高,原有建筑面临着许多问题:空间过于狭小不能满足使用需求,一年级和二年级的教室位于地下,美术教室也用作餐厅,没有图书馆和体育馆。学校的扩建工程由PROULXSAVARD与CCM2建筑事务所联合执行,建成后的项目是创新性教育成果和可持续发展的一个优秀范例。早在魁北克政府发起如今引起极大关注的“Lab-école”项目之前,建筑师就以相同的策略进行了项目的设计改造。
Metis Beach Intermediate school is located in a small town called Métis-sur-Mer and serves approximately 90 English-speaking children from Matanie, Mitis, Matapedia and Rimouski Regional county municipality. Established in 1829, the school used to go unnoticed before the construction of its extension. The existing building was too small for its purpose; 1st and 2nd grade classroom was in the basement. The art room was also the cafeteria, and there were no library nor gymnasium.The school’s extension, carried out by the consortium PROULXSAVARD + CCM2 architects, is an example of innovation for educational achievement and sustainable development. The project was created and developed according to those principles long before Quebec’s Government project “Lab-école”, which is now a current affairs topic.
▼扩建后的学校外观,exterior view of the extension
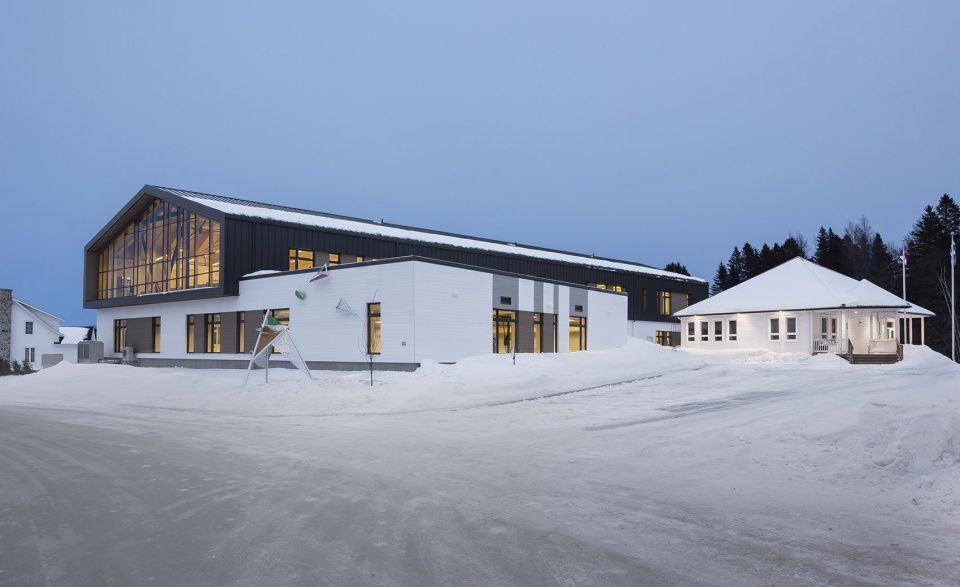
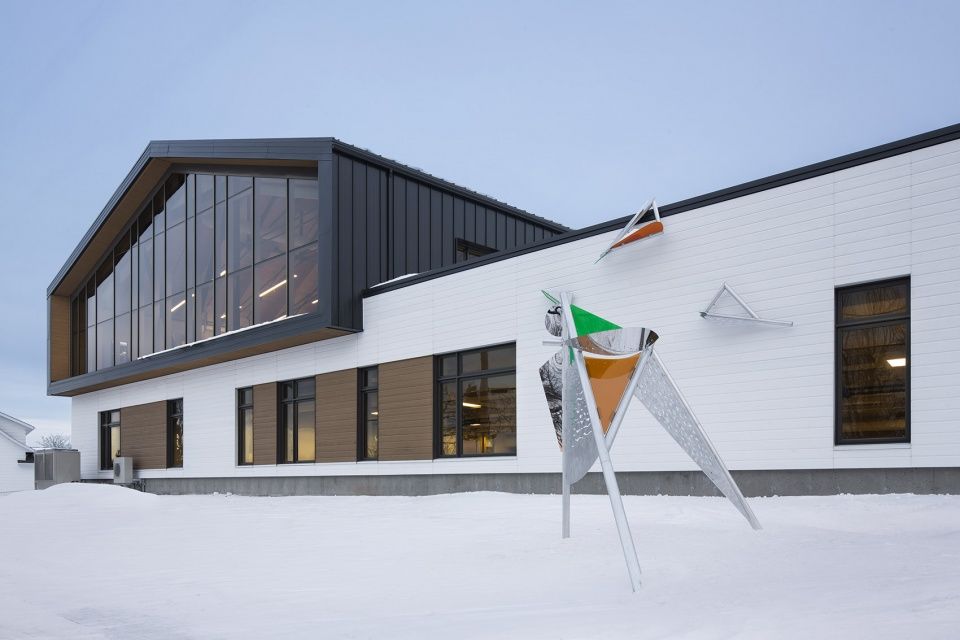
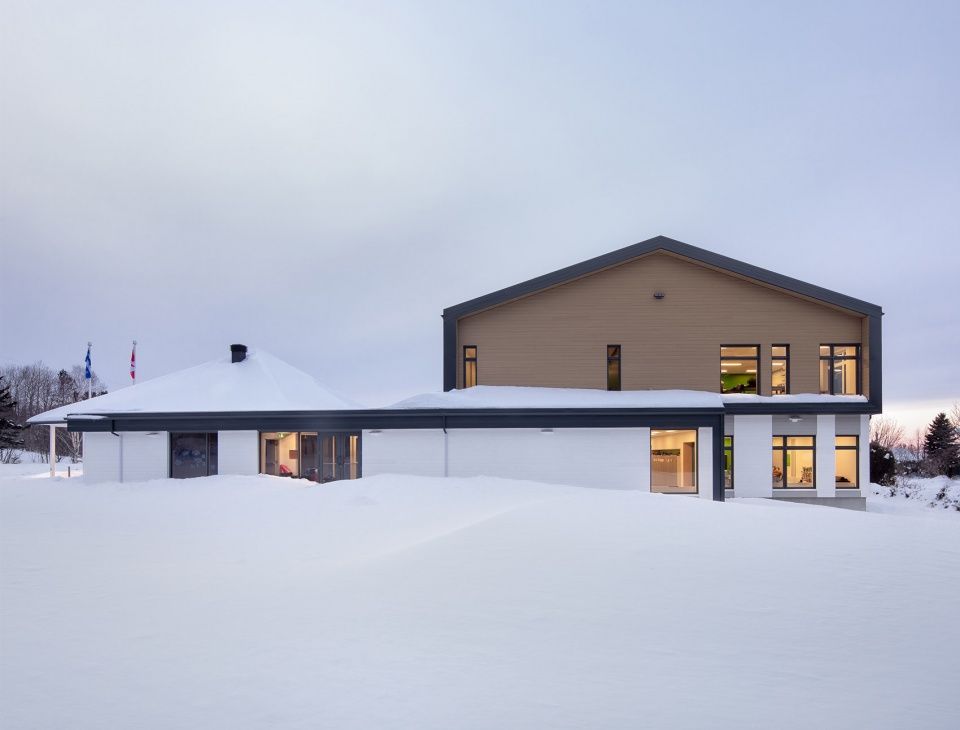
自然景色和室外景观有助于形成室内外互动。创新和可持续性发展也是项目其它特质的重要原则:扩建建筑与环境相协调;选择耐腐蚀性材料确保耐久性;利用现有建筑的联系形成一个小庭院,鼓励学生们在这里聚会和创造一个微气候。庭院有一个有顶小舞台,是用来举办各种户外活动的理想场所。
Natural light and outdoor view favor the indoor-outdoor interaction. Innovation and sustainable development are also the main principles behind other features of the project, such as harmonizing the extension with the environment, choosing resistant materials to insure durability, creating a courtyard using the connection with the existing building to encourage gatherings and create a microclimate. The courtyard also contains a small covered stage to create a suitable place for uniting exterior events.
▼温暖灯光的室内,interior with warm lights
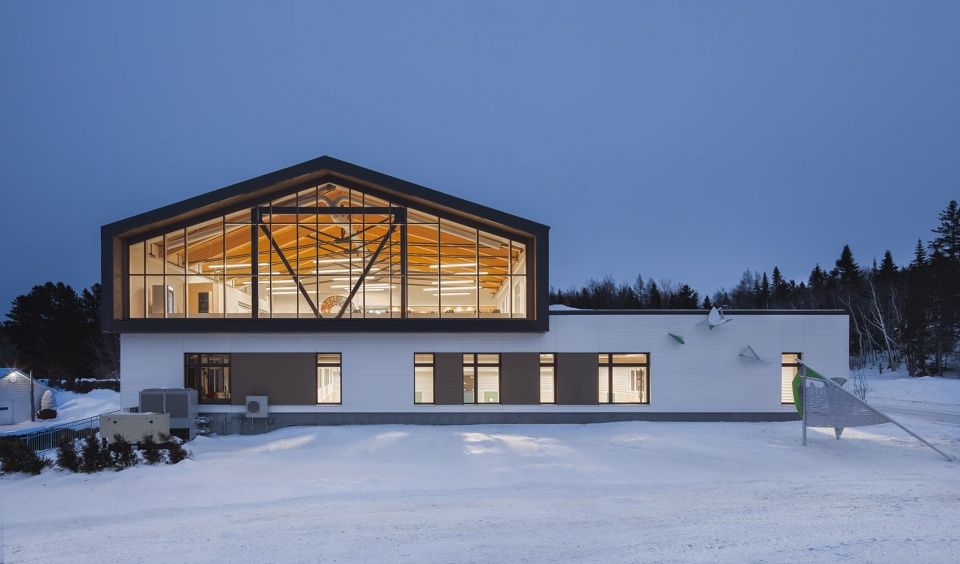
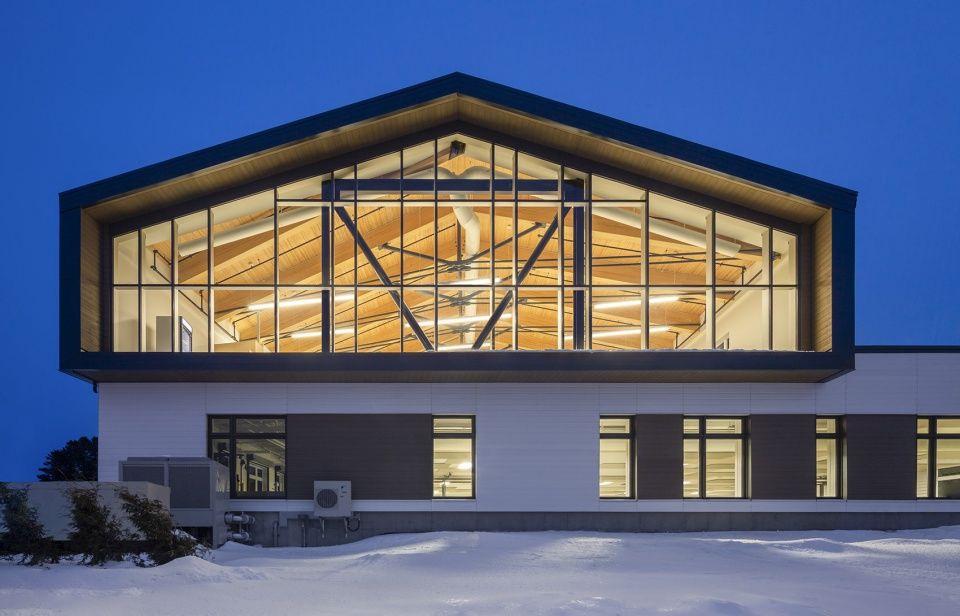
扩建建筑背后所隐含的指导原则是为学生和教师创造一个令人兴奋的学习环境和创造一个本地发展中心。扩建部分包括7间新教室(4间小学教室3间中学教室),1个体育馆,1个健身中心,1间科学实验室,1间机床工作坊和2间位于地下室的多功能室。许多因素促成了最终的设计目标:例如扩建体育馆位于半地下,校园大部分的场地都保留了下来,体育馆的窗户设置在空间上部以促进学生形成良好的习惯(能够看到外部景象能够促进锻炼);增加了向学生和当地社区开放的健身中心;一个拥有海景视角的、能够用作餐厅、会议室、社团活动室的多功能室,内部配备有阅读区、餐饮区和厨房帮助学生形成良好习惯。按照教师的评价,扩建后的宽敞教室、无处不在的窗户、良好的隔音性能一同形成了高品质的教学空间,同时他们也认为设计改善了教室环境,使孩子们更容易集中注意力。学校的家具也很适合学生使用,例如教室配有豆袋沙发、可调节高度的桌子和沙发。
▼扩建后的建筑拥有无处不在的明亮窗户,extension with omnipresent windows
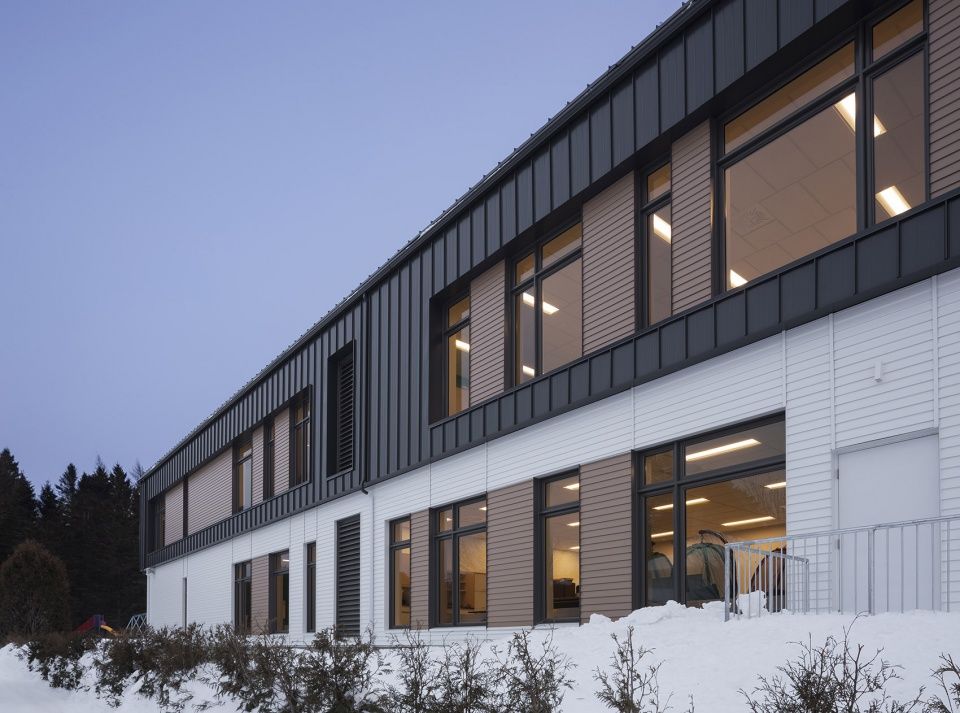
The guiding principles behind the architectural intentions of the extension’s concept were to promote a stimulating learning environment for students and teachers as well as creating a local development center. The extension contains 7 new classrooms (4 elementary and 3 secondary), 1 gymnasium, a fitness center, 1 science laboratory, 1 machine tool workshop and 2 multipurpose rooms in the basement. Many factors contributed to reach this goal, such as the conservation of most of the schoolyard space despite the extension and positioning of the gymnasium in the semi-basement, placing windows in the upper part of the gymnasium to promote healthy habits (it’s impelling to workout while seeing outside), adding a fitness center opened to the students and the local community to the program, a multipurpose room with an ocean view, which can be used as a cafeteria, a meeting room, a room for community activities, with an adaptable reading area, a caterer area and a kitchen to promote good habits. Spacious classrooms, omnipresent windows, and an excellent sound-insulation are upscale features according to the teachers. They also think it improves the classroom environment which makes it easier for the children to concentrate. School furniture is also well-adapted to the students. For example, classrooms are furnished with bean bags, adjustable height desks and couches.
▼室内线性空间布局,interior linear layout
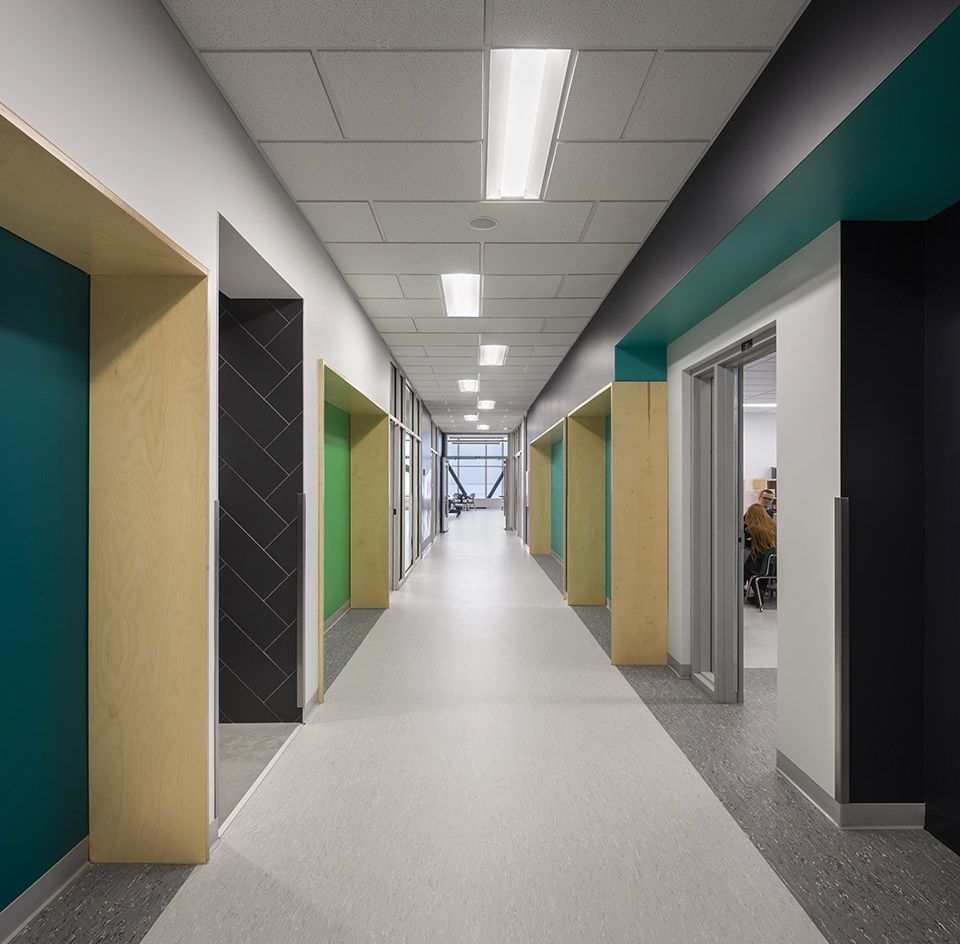
▼一个拥有海景视角的、能够用作餐厅、会议室、社团活动室的多功能室,a multipurpose room with an ocean view, which can be used as a cafeteria, a meeting room, a room for community activities
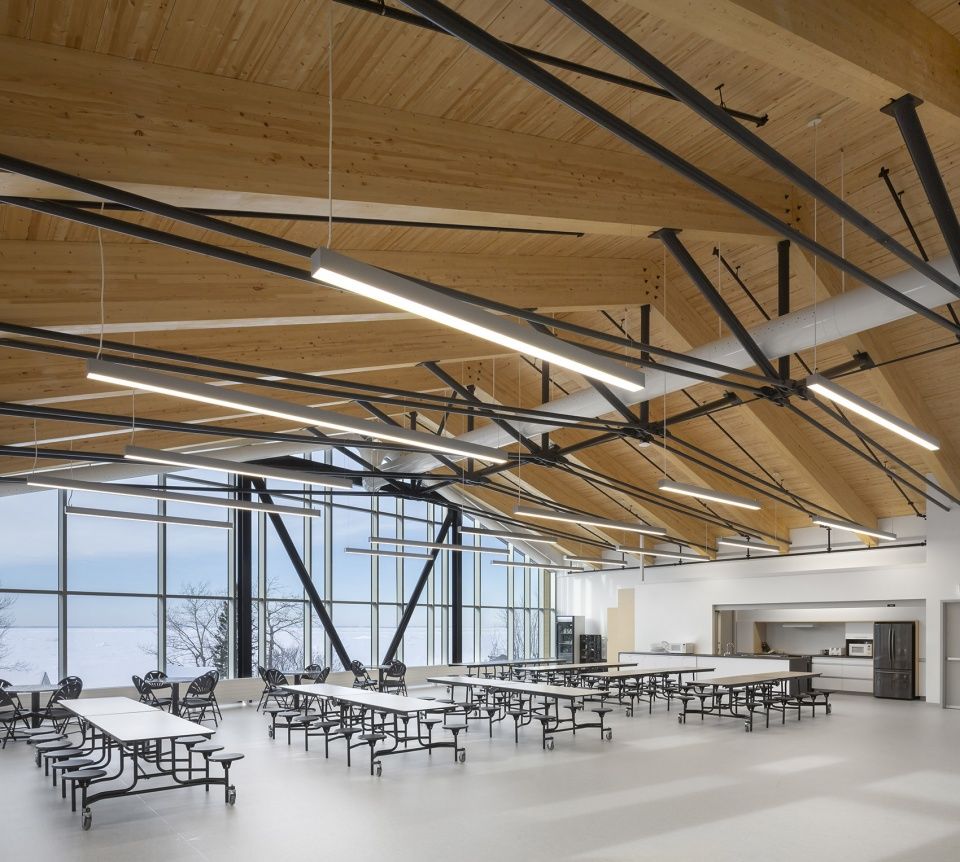
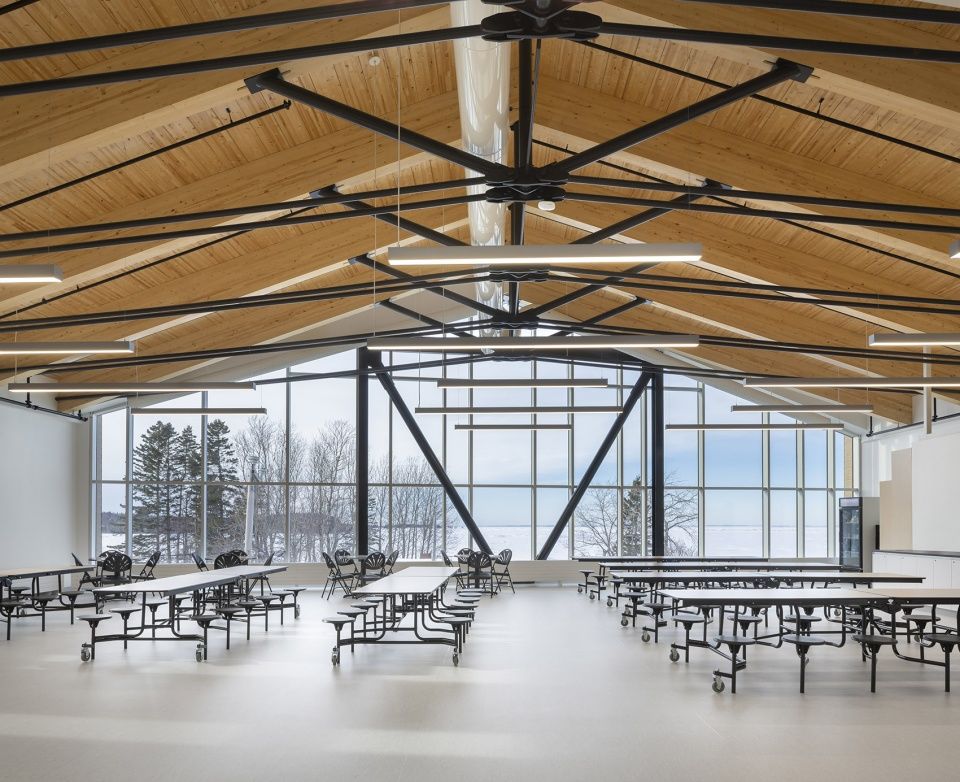
▼区域内部配备有阅读区、餐饮区和厨房,area with an adaptable reading area, a caterer area and a kitchen to promote good habits
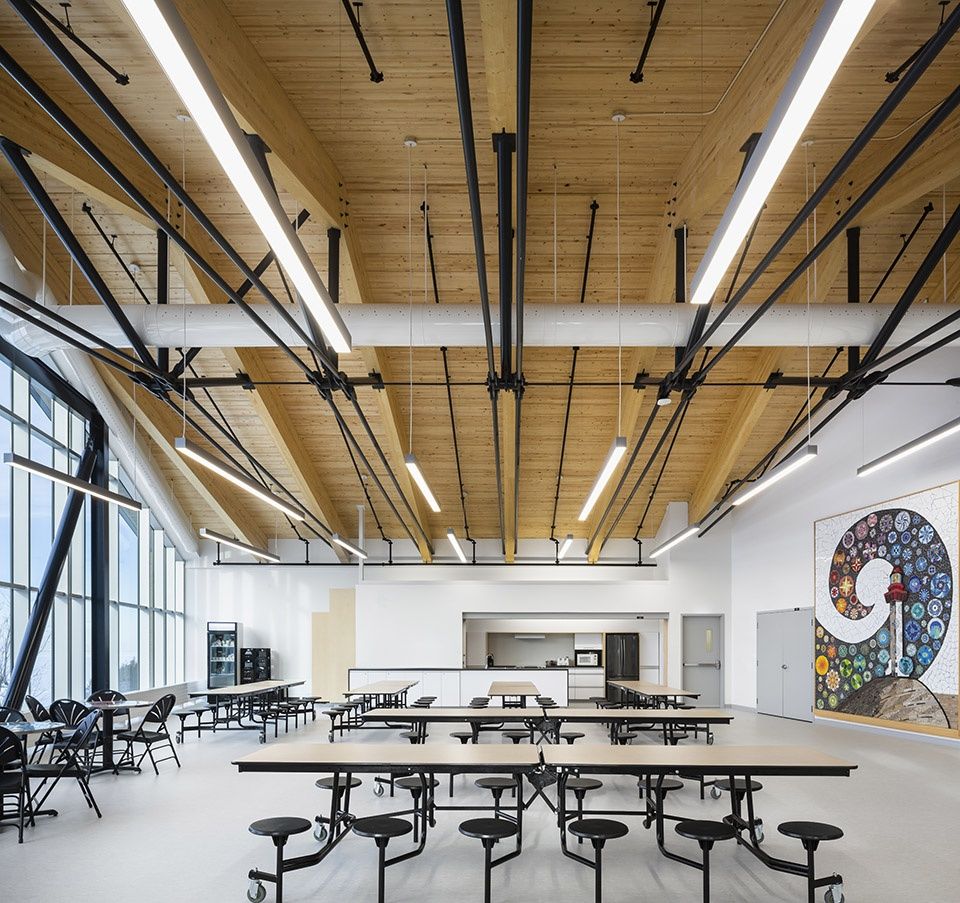
▼半地下体育馆的窗户设置在空间上部来促进学生形成良好的习惯,gymnasium in the semi-basement has windows in the upper part of the gymnasium to promote healthy habits
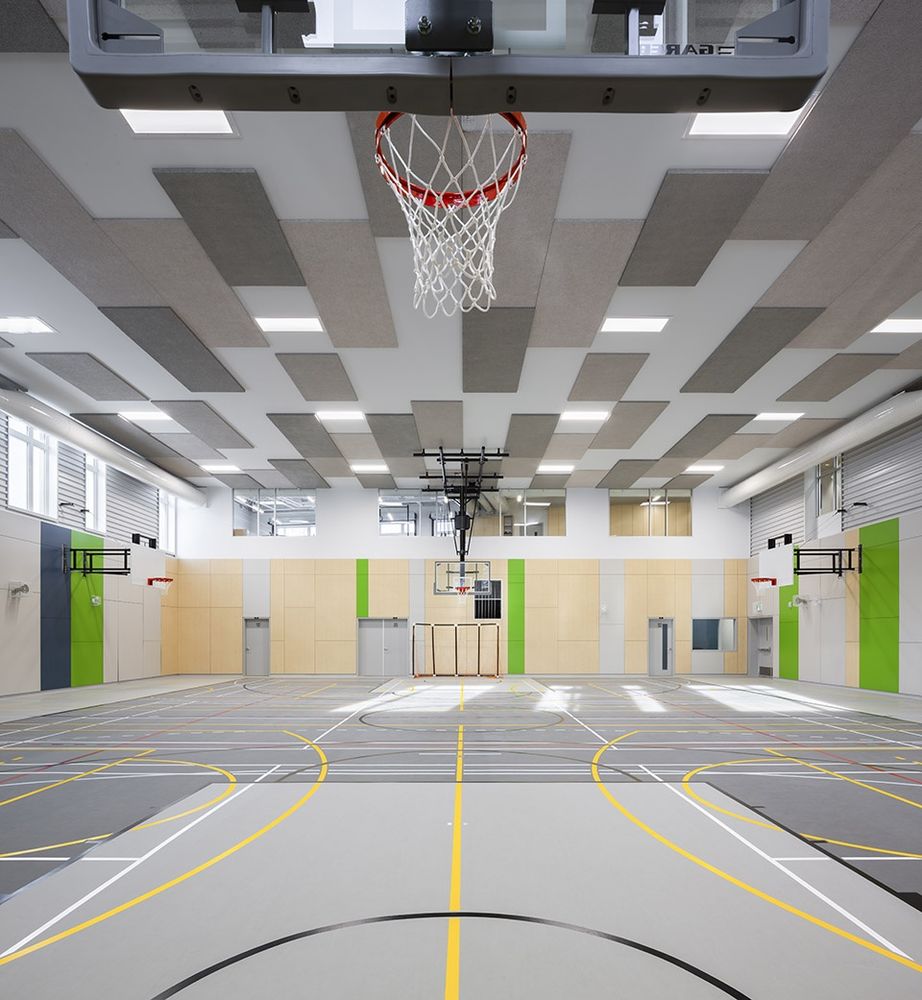
▼向学校和社区开放的健身中心,fitness centre open to the school and local community
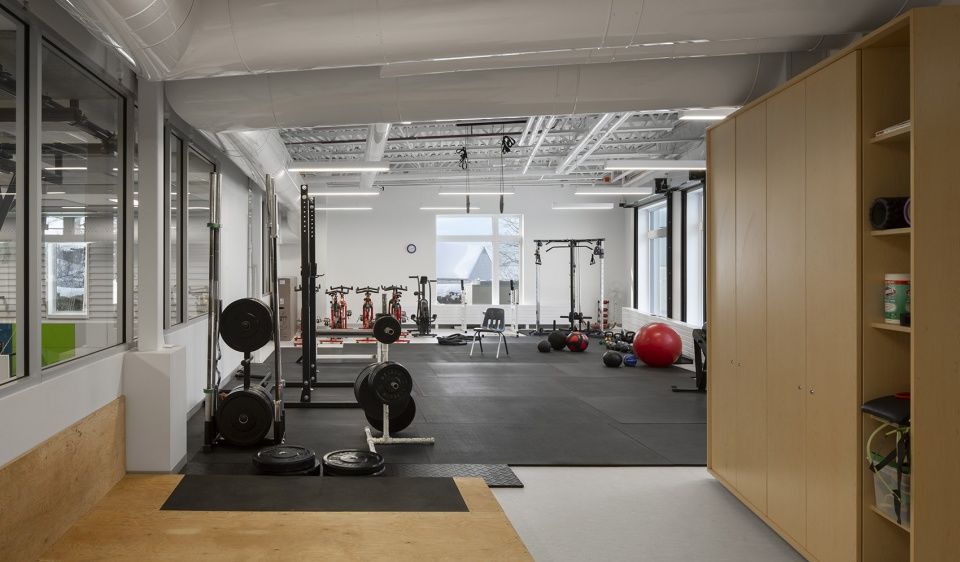
中央大厅和楼梯也鼓励团体活动并确保安全性。教师们现在断言所有的这些改变措施让学生们更加集中精力和平静还为时尚早,但是他们确定新的促进手段促进了学生们的学习,减少了彼此之间的冲突。一同祝愿学校会越来越好!
A central staircase and hall also encourage groupings and insure security. It is still too soon for the teachers to confirm if all those changes have a calming effect on the students. But they already believe that the new premises promote learning and they observe less conflicts between students. Let’s hope for an upward trend!
▼中央大厅和楼梯也鼓励团体活动并确保安全性,a central staircase and hall also encourage groupings and insure security
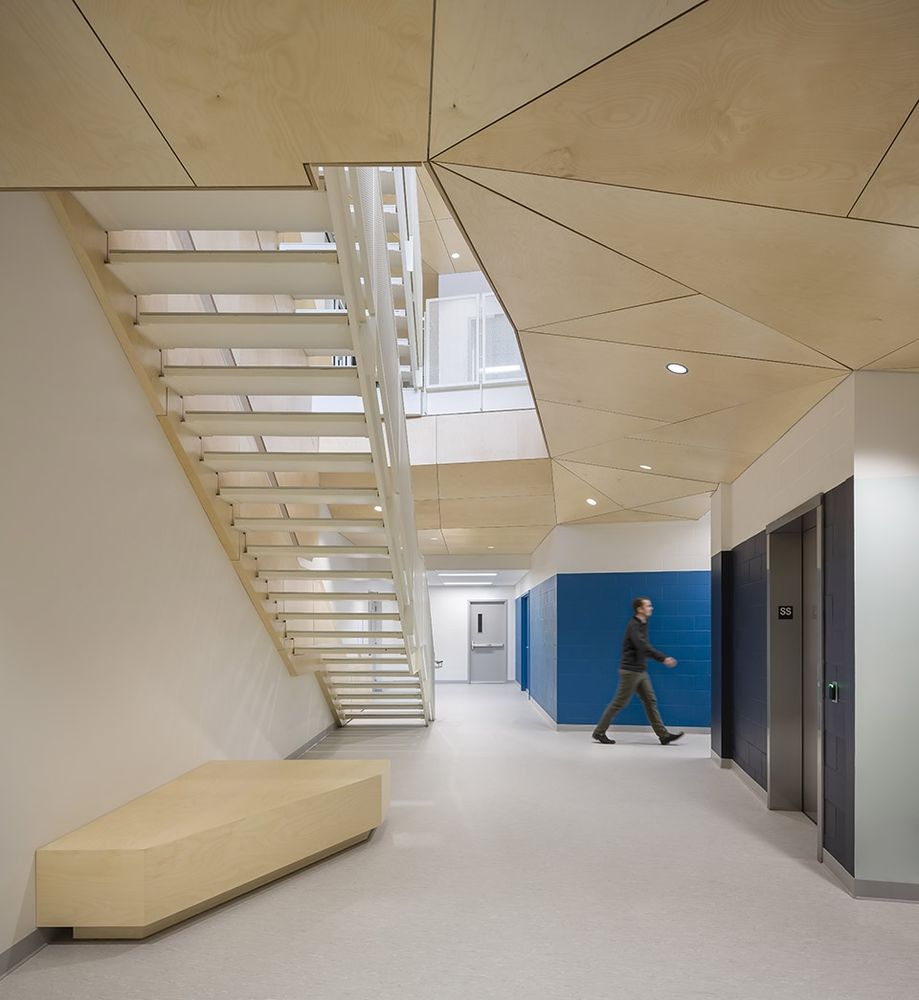
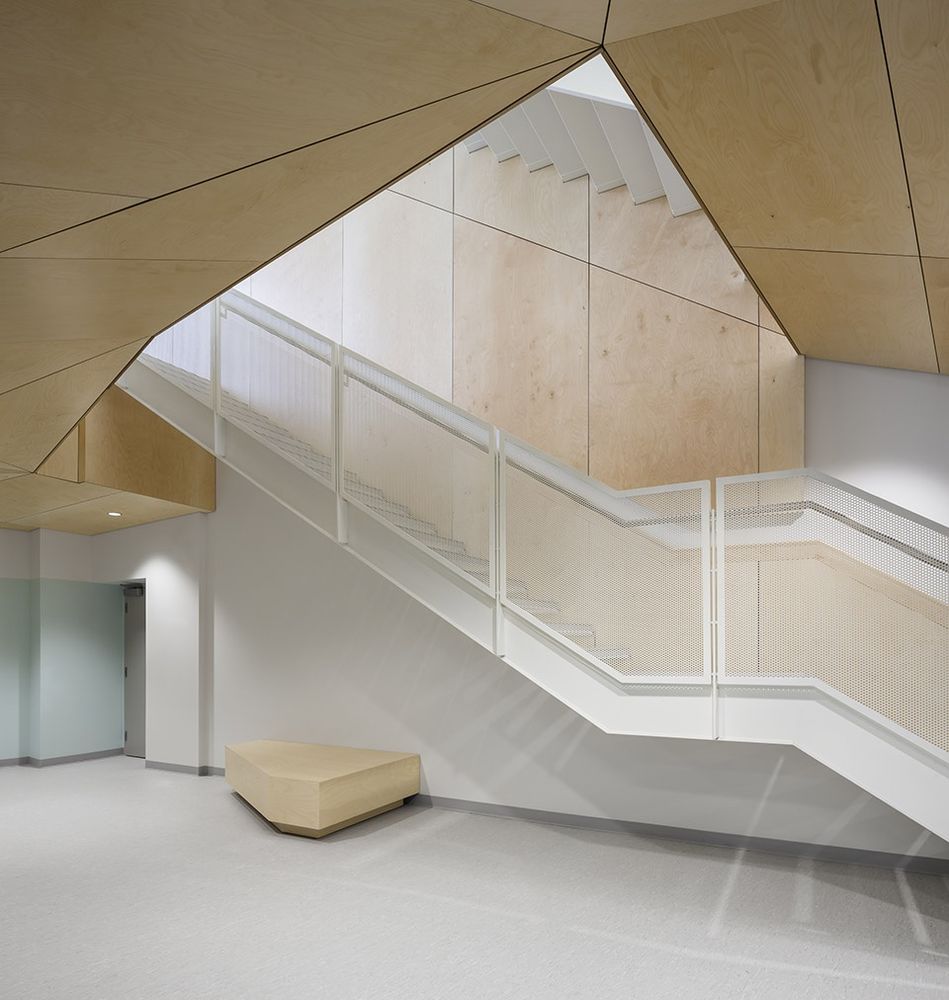
▼室内充满明亮的自然光线,interior full of nature light
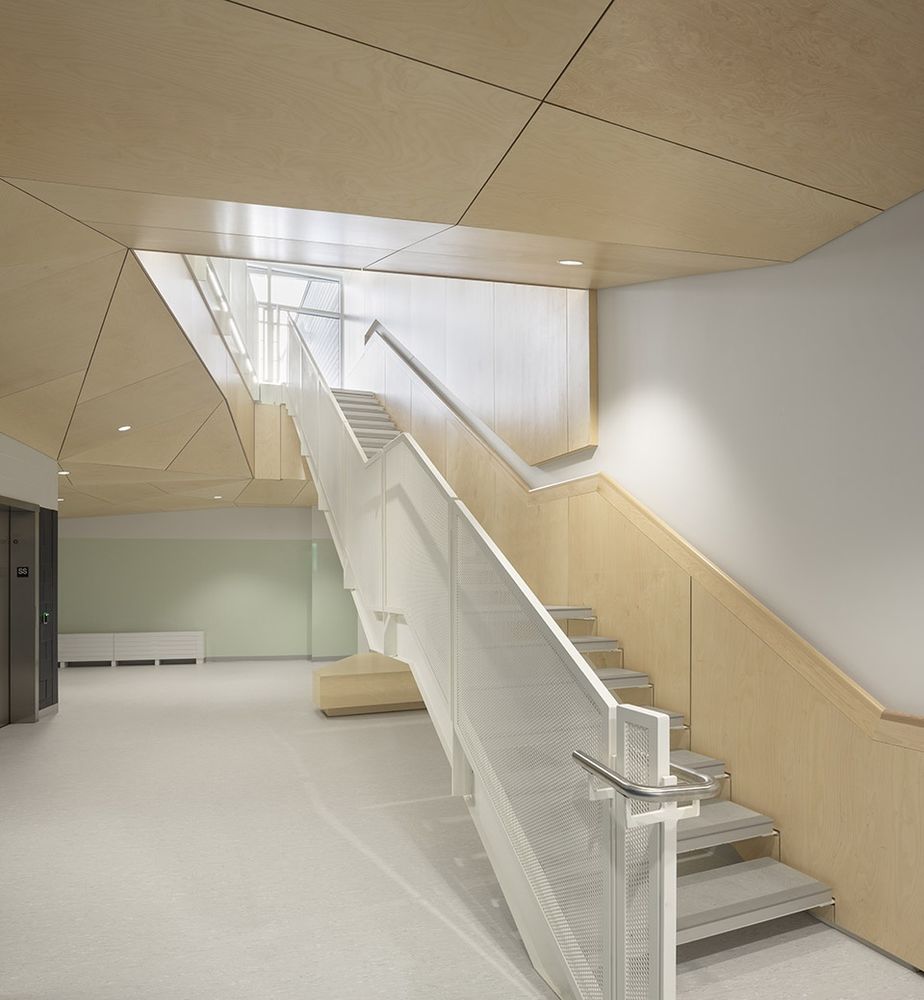
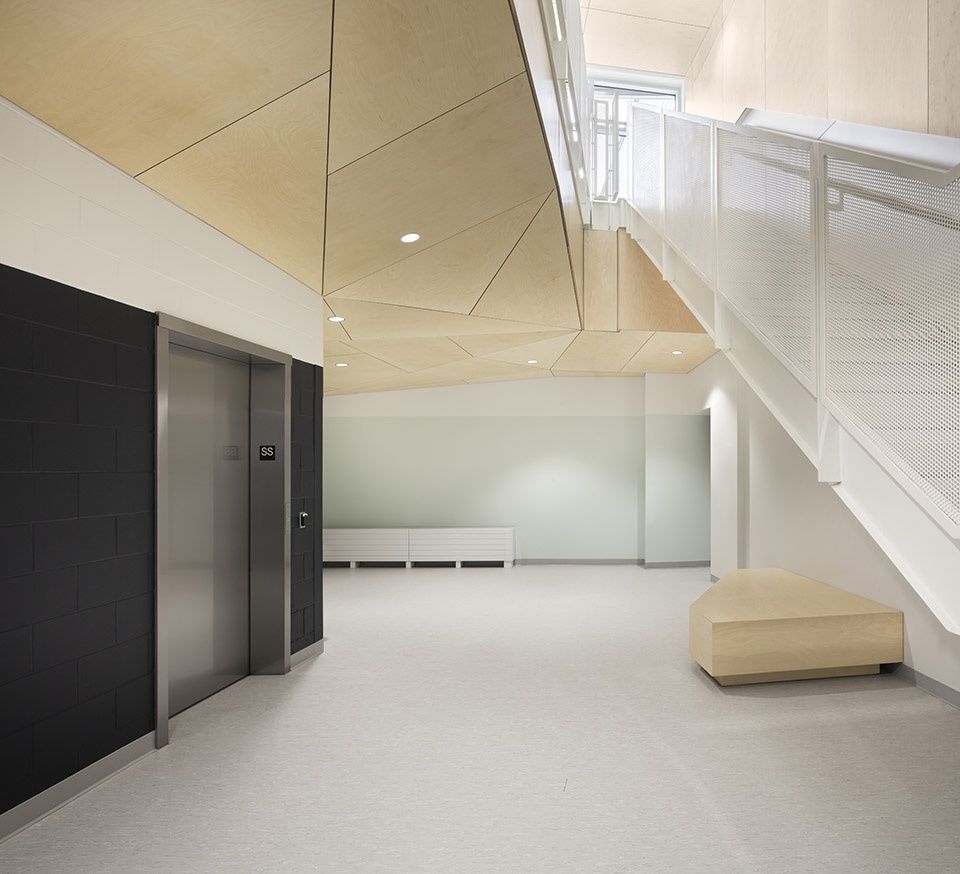
▼室内使用自然材料的阅读休息区,reading and leisure area in natural material
