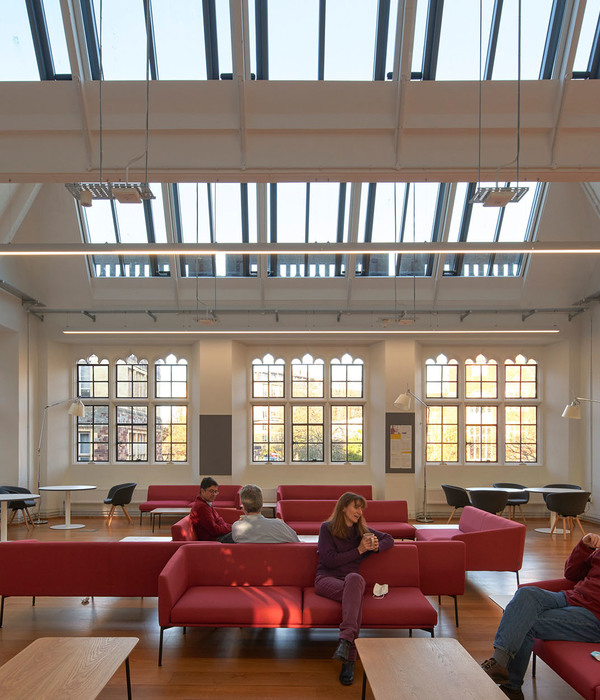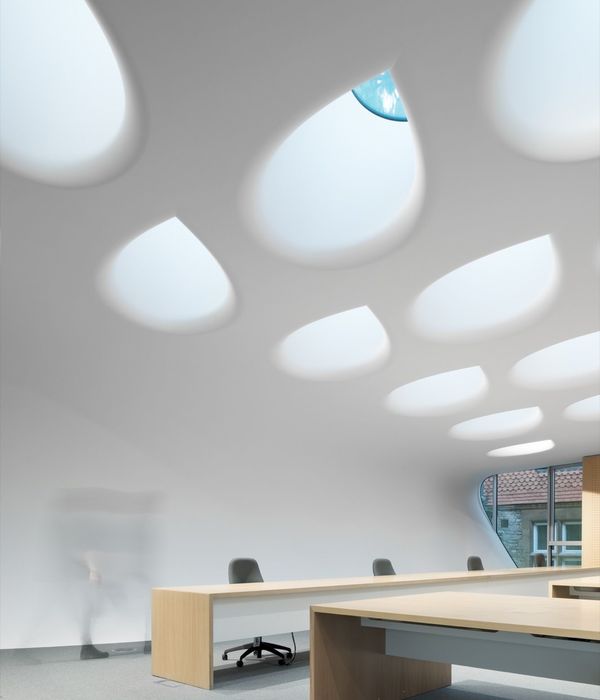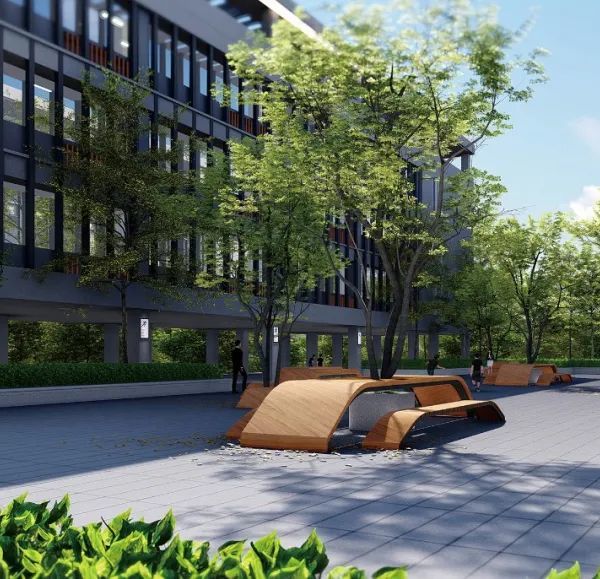Interior Designers:Studio Advaita
Area :2700 ft²
Year :2017
Manufacturers : Saint-Gobain, Asian, BirlaSaint-Gobain
Services :Bhandari, Balasaheb Walhekar
Design Team : Ar. Rasika Badave, Ar. Prasad Badave, Rajiv Gujar, Prakash Apate, Ravindra Katre, B. Seshadri
Construction Team : Jaykumar Munot, Sanjay Gugale
Structural Engineers : Dipak Mutha
Site Supervision : Mahesh marakand, Anil Gawade, Ashok Akolkar
Model Maker : Arjun, Bhumi Mavani
Client : Snehalaya and Syngenta foundation
Site Area : 6 acre
Project Estimate : 35 Lakh
City : Nimblak
Country : India
About programSyngenta foundation and Snehalaya organization (NGO) wanted to build an agricultural training centre in the rural area for small and marginal farmer’s children.
Where the young generation in the rural area can learn various new agricultural technique in short duration courses. Also, it will be a place for getting information about soil, climate, crops etc for adjacent villagers. This centre will arrange exhibitions of student’s research which can be easily seen by farmers.
Design featuresThe basic square plan and central open space have derived from traditional local structures (wada) from nearby places of Ahmednagar. The commonly used elements of design at local level are used and rearranged in a new way eg. External Staircase.
The building material is carefully chosen which will reduce the cost and it will go with adjacent surrounding structures. Gray and coloured fly ash bricks are used with cavity for heat insulation for the construction of external walls. All internal spaces are having natural indirect light to reduce consumption of electricity.
▼项目更多图片
{{item.text_origin}}












