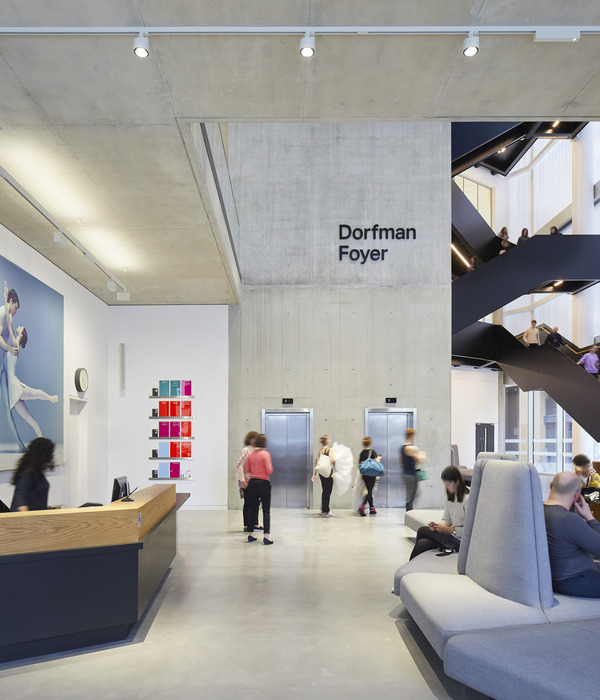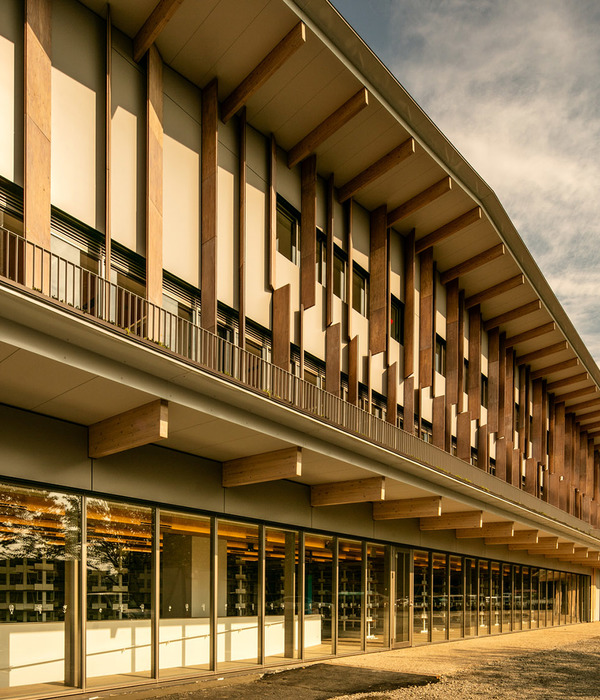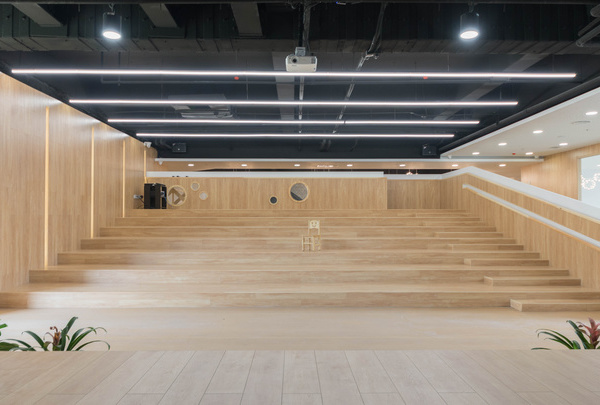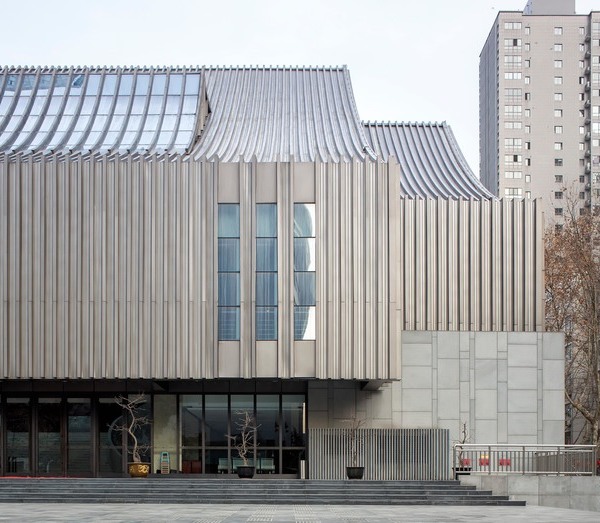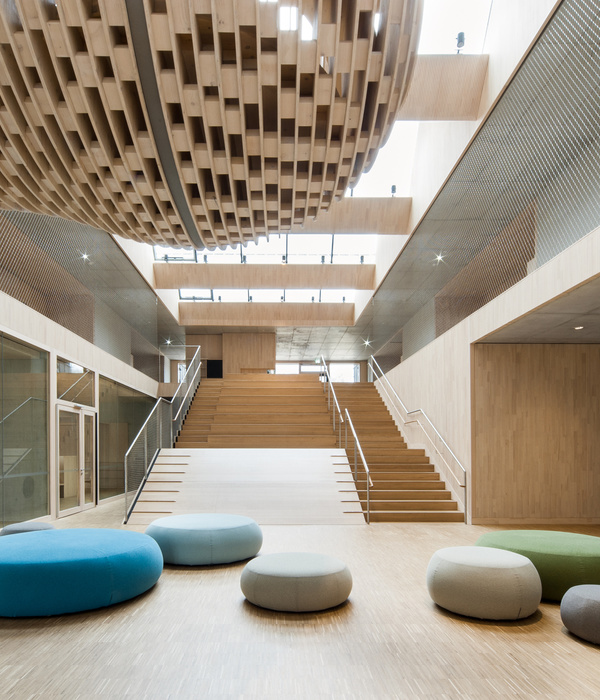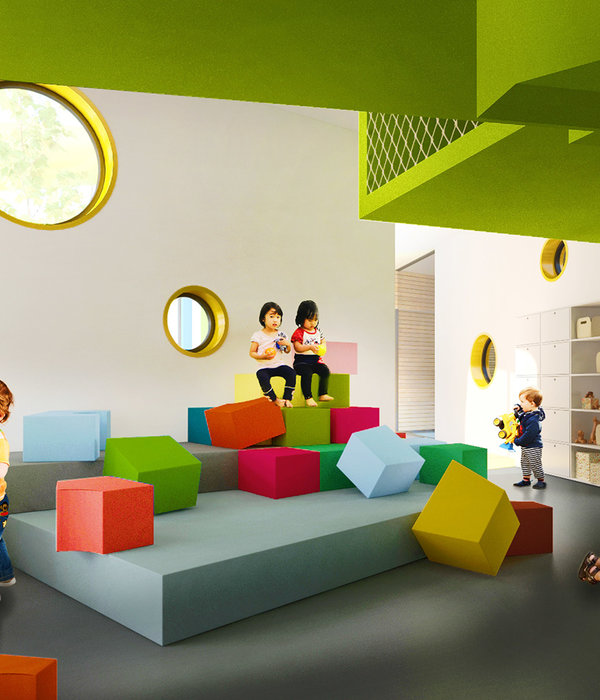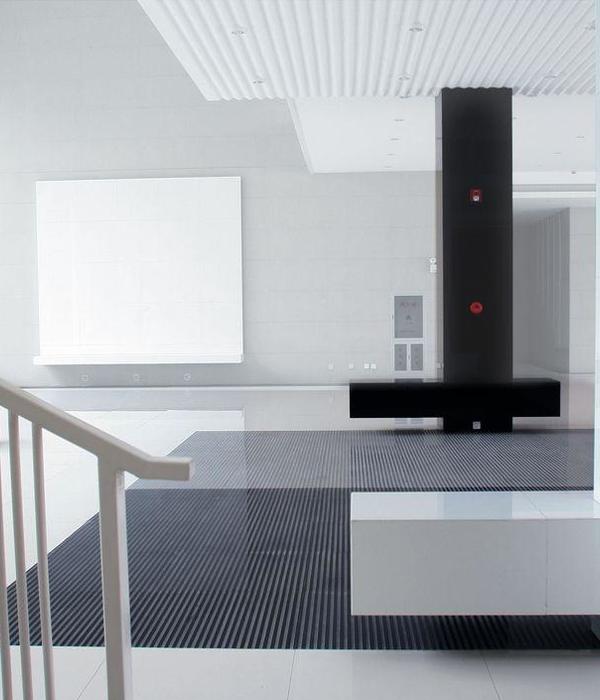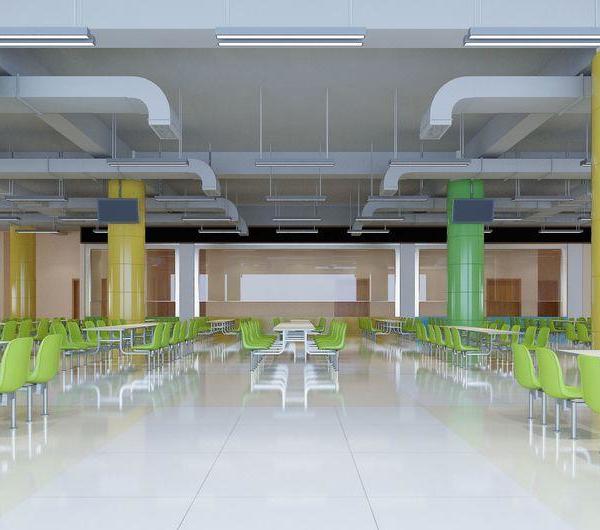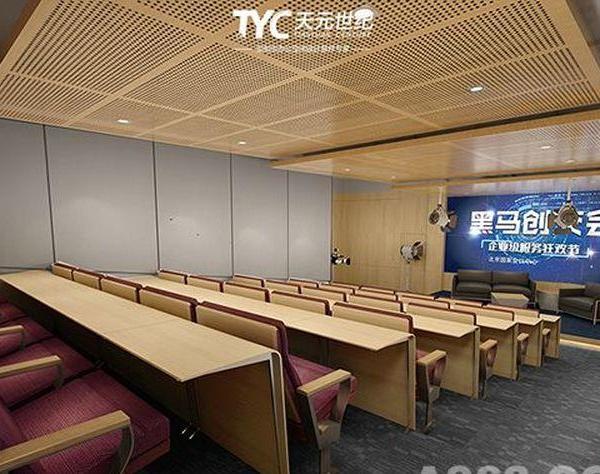这是一个扩建项目,新旧元素被整合,并装点上一致,跳跃的彩色玻璃达到统一。与以往的安装方式不同,有一部分彩色玻璃侧安在墙上,就像楼房上的竖向广告牌一样。玻璃在与阳光的舞蹈中,给建筑带来变化,有趣的色彩板块。
儿童与家庭研究中心位于儿童与妇女健康研究中心的46英亩校园内。各方面皆是加拿大西部规模最大研究院,研究院同时还涉足其它临床研究领域,具有动物保健设施,商店设施,教育中心等其它功能。该项目是一个扩建,与原有建筑整合后,面积达到了11924平方米。
The Child & Family Research Institute (CFRI) is situated on the 46-acre campus of the Children’s & Women’s Health Centre of BC (Children’s & Women’s). CFRI is it the largest research institute of its kind in Western Canada in terms of people, productivity, funding and size. The Institute has both ‘wet bench’ laboratory and ‘dry lab’ clinical research areas, containment level 3 and other areas to facilitate particular areas of research and training, such as animal care facilities, a stores facility, education centre and a study centre.
The project expansion involved development of the functional program and design for a 11,924 m² expansion to the existing research facility. It consolidates a variety of programs under one roof including Diabetes, Infectious and Inflammatory Diseases, Molecular Medicine and Therapeutics, Oncology, Health Innovation and Improvement, and Community Health Research. Research activities are organized by programmatic and cross-cutting themes including: clinical investigation, genetics, immunology, informatics, neurobiology and mental health and nutrition.
Architectural Team
Musson Cattell Mackey Partnership > Prime Consultant
Mark Whitehead, MAIBC, Partner In Charge
Renante Solivar, AIA, Project Leader, Associate
Smith Carter Architects > Lab Planners
Jim Weselake, Partner in Charge
Kevin Humeniuk, Eleanor Schewcuk,
MORE:
MCM Partnership
,更多请至:
{{item.text_origin}}



