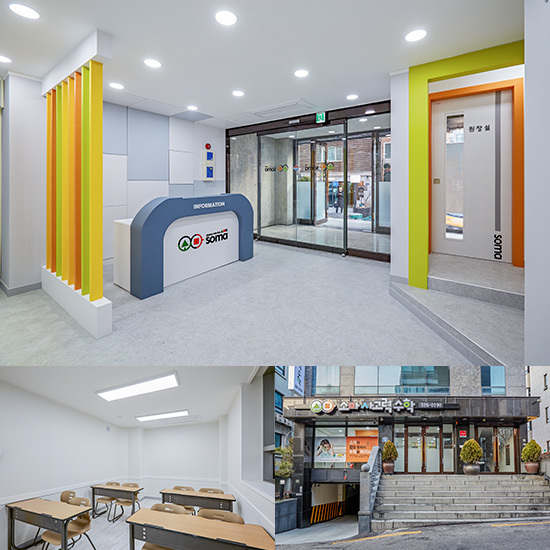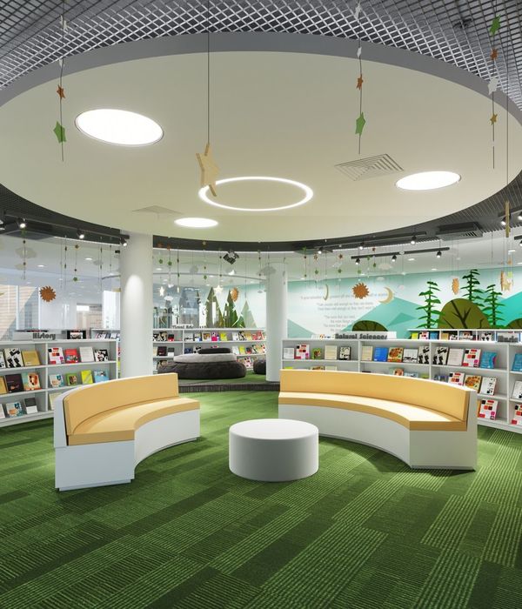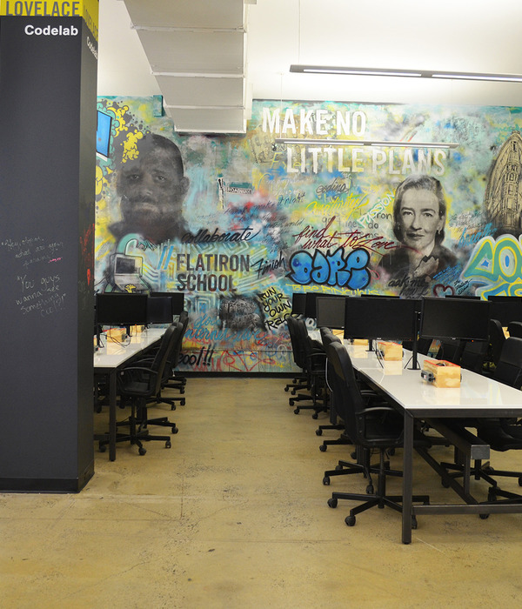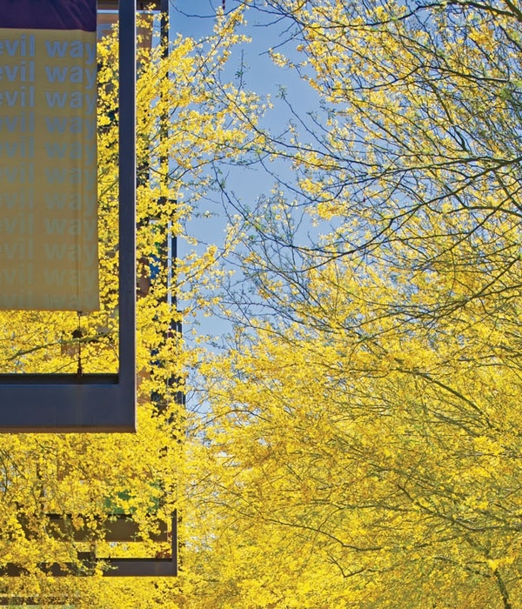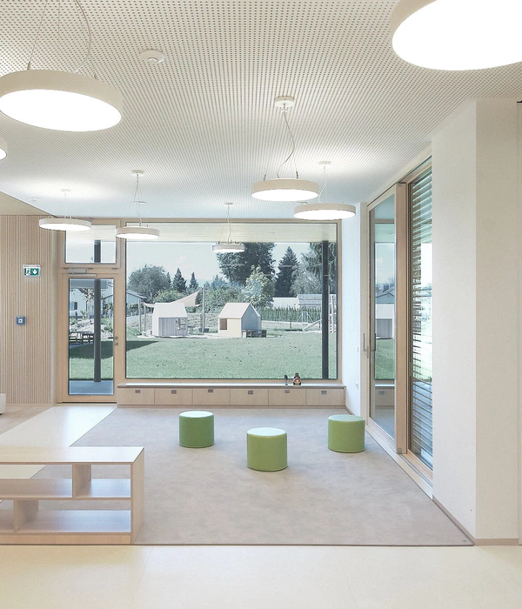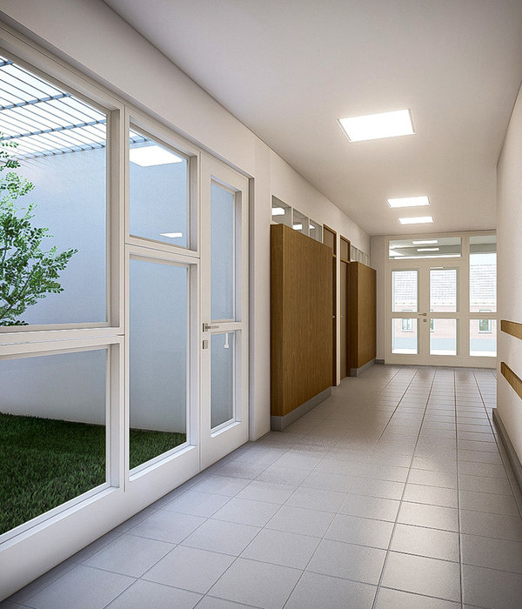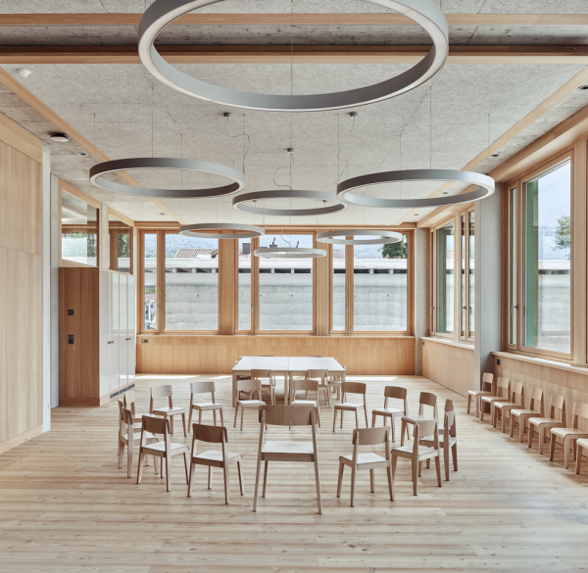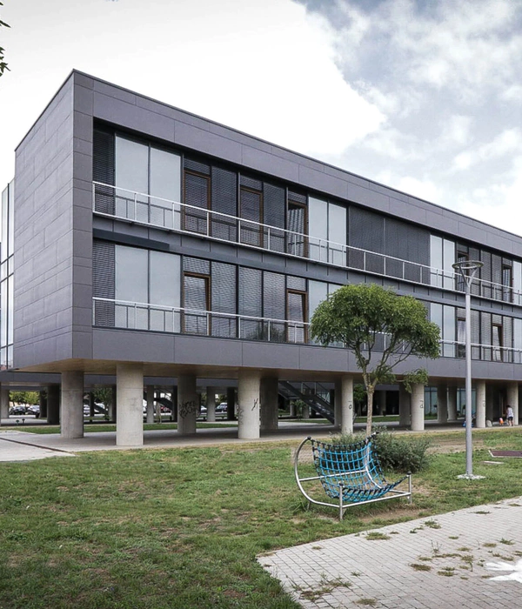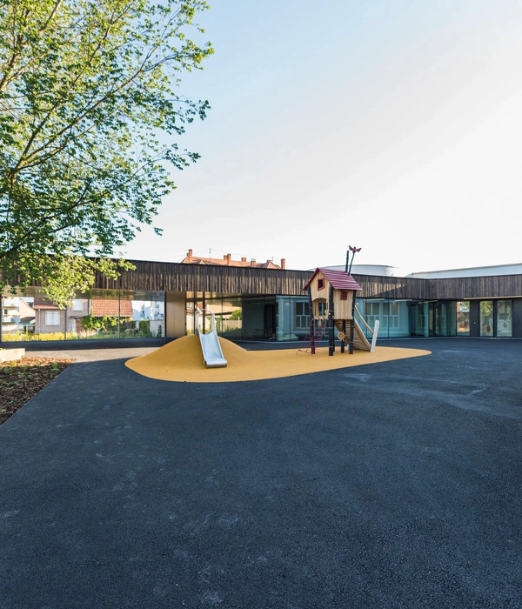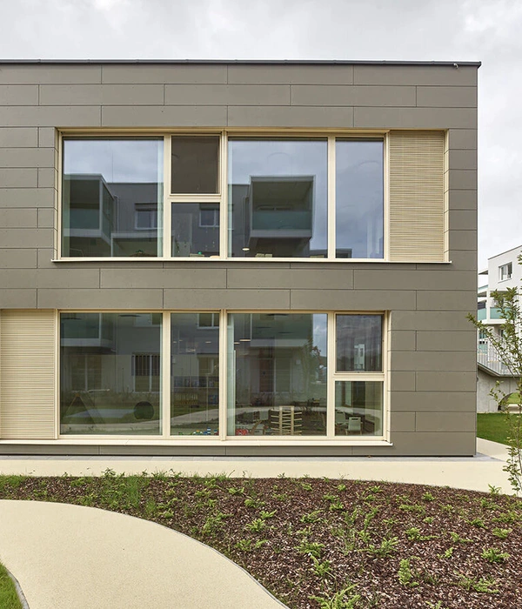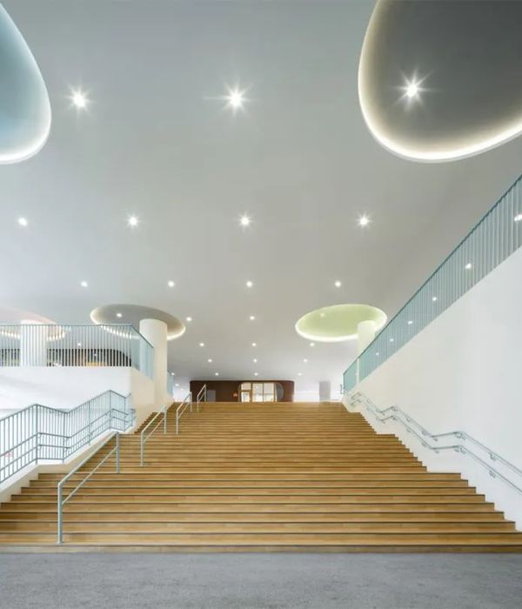Perkins+Will, JLG Architects, and Steinberg Architects have designed the University of North Dakota School of Medicine + Health Sciences located in Grand Forks, North Dakota.
This new 4-story stand-alone building is programmed to co-locate the University of North Dakota’s health sciences and medical student education programs in a facility that enriches the student learning environments, encourages gathering, and facilitates collaboration balancing education, research, and service.
Organized along a north-south main street circulation path lined with classrooms and other public functions, learning communities anchor each end of the main street and program areas extend to the east and west. These communities focus on interdisciplinary collaboration amongst programs, and create space for socializing, dining, private meetings, and flexible group work.
Sited at the Northeast corner of campus, the new building defines the new public entry to campus and links the building and site to the surrounding community. Connections to both bicycle and the campus shuttle system are emphasized in the new building design to reinforce the building’s integration into the campus as a whole. Drainage, stormwater, and landscape expand from the adjacent existing campus coulee creating a sustainable link to the existing ecosystems and natural environment that weaves through the distinct grid of campus architecture.
The building shape, expression, and glazing locations are designed to maximize daylighting access with light wells strategically placed to allow day light to enter the space from above.
Architect: Perkins+Will, JLG Architects, Steinberg Architects Photographer: Paul Crosby
33 Images | expand images for additional detail
{{item.text_origin}}

