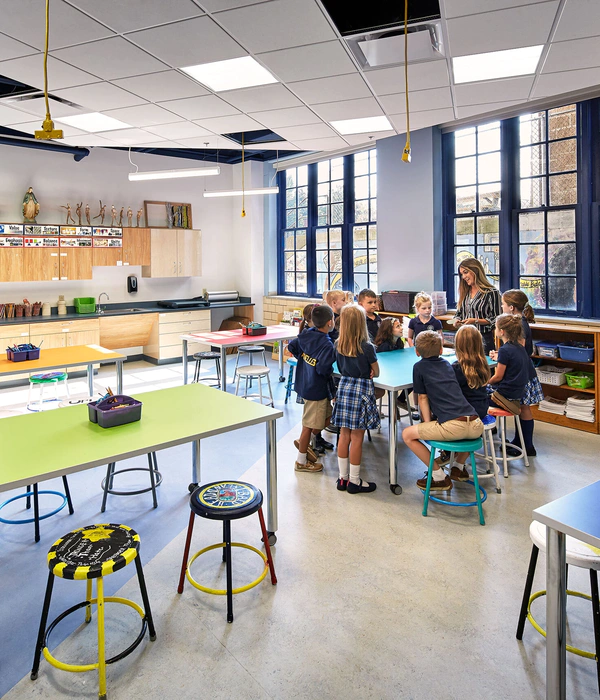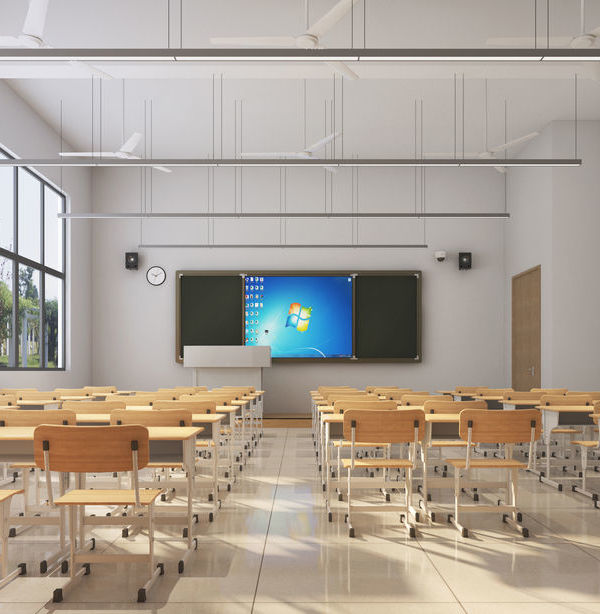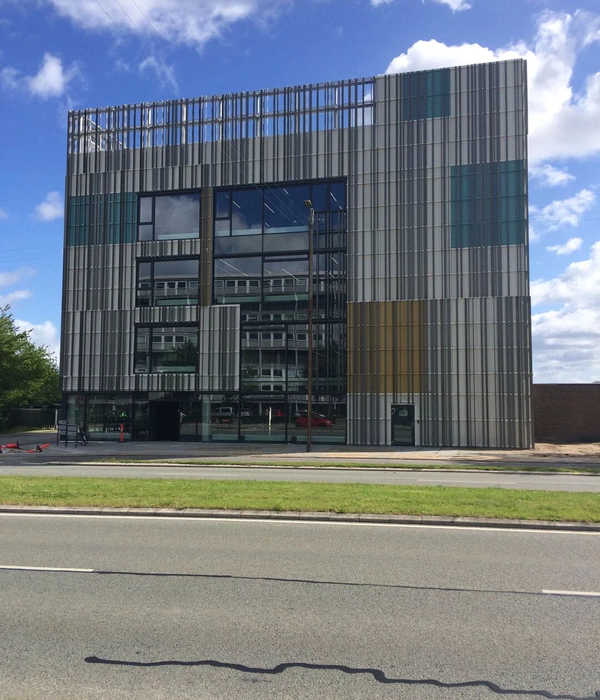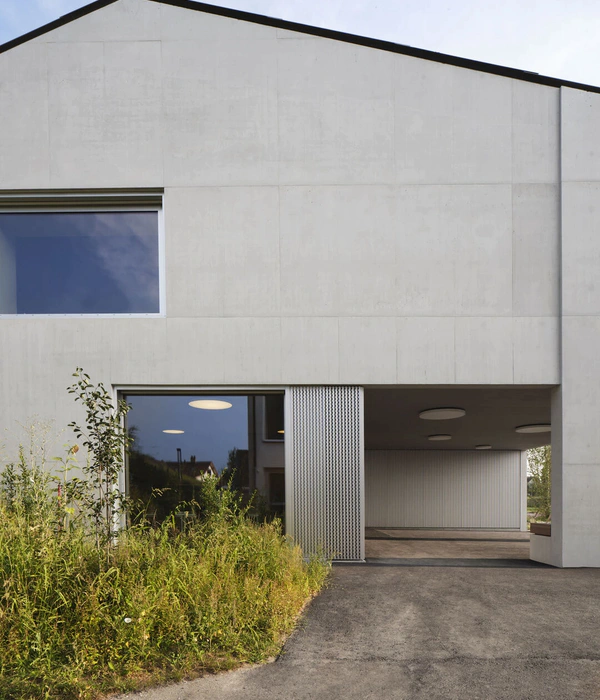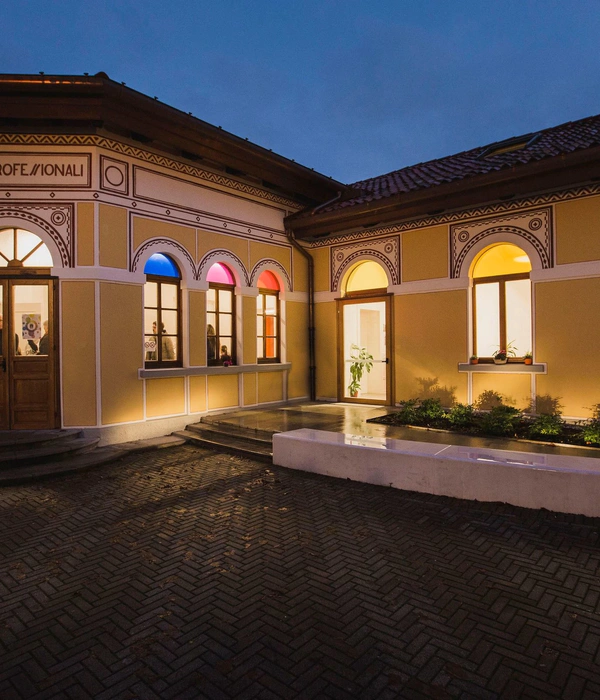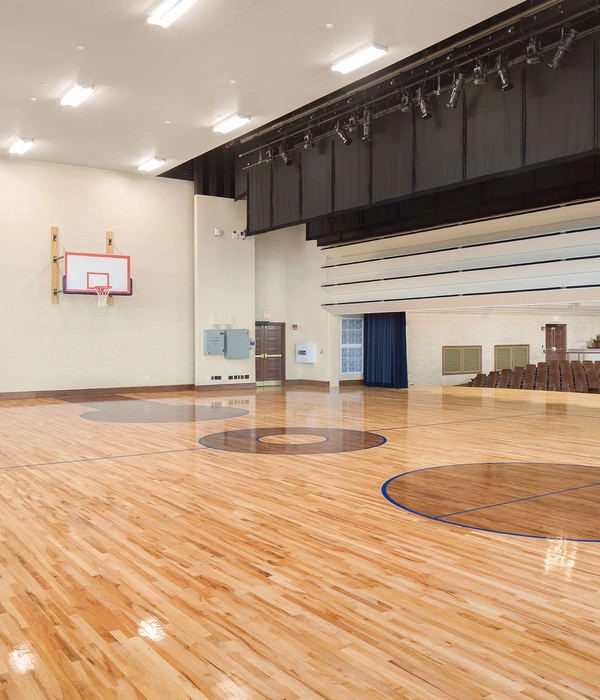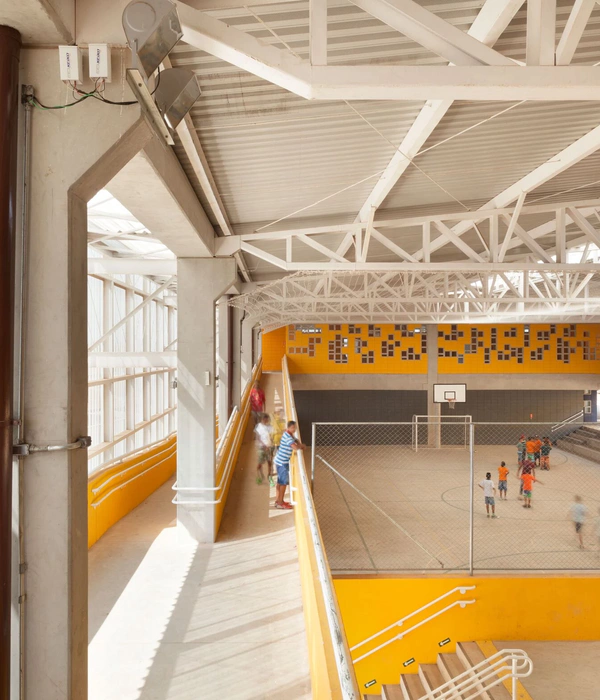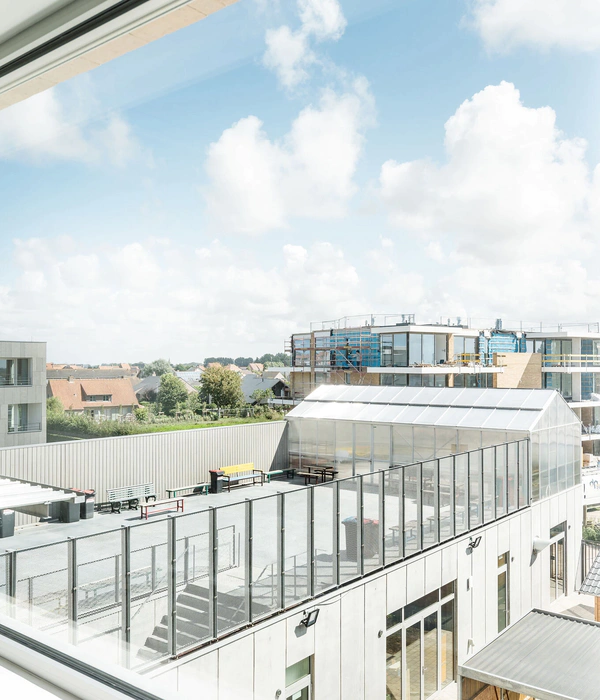这是一所培养保育员的大学,建筑设计采用了大量木材,营造出一种温暖的校园氛围。设计采用“玩具校舍”的概念,用木头制作了一系列玩具和装置,作为人与建筑之间的联系媒介,使空间变得更加人性化。
This is a junior college for fostering nursery governess. Wooden materials are used in the architecture to create a warm atmosphere. Toy-like schoolhouse is the concept of the design and various wooden toys and installations are designed as connection between people and architecture, making the space more human-scaled.
▼建筑外观,external view of the building ©Kawasumi・Kobayashi Kenji Photograph Office
建筑立面上的木制百叶也是设计的“玩具”之一,可以起到遮挡西晒的作用。百叶延伸到室内成为木梁和书架,将空间温柔地包裹了起来。
The wooden louver on the façade is also part of the “toys”, sheltering the building from the setting sun.. It continues into the interior to become beams and shelves, tenderly wrapping up the whole space.
▼木质百叶遮挡西晒,wooden louvers block sun shine for the building ©Kawasumi・Kobayashi Kenji Photograph Office
▼木制百叶细部,close view to the wooden louvers ©Kawasumi・Kobayashi Kenji Photograph Office
▼露台,terrace ©Kawasumi・Kobayashi Kenji Photograph Office
▼木梁连续到室内空间,wooden beams continue into the interior space ©Kawasumi・Kobayashi Kenji Photograph Office
公共空间中,举办活动和表演的大阶梯旁设有滑梯,成为了十分受孩子们欢迎的场所。
In the public area, there are large steps for events and performances. Beside the steps is a slide, which is very popular among children.
▼设有大台阶的公共空间,public area with large steps ©Kawasumi・Kobayashi Kenji Photograph Office
▼二层空间,连续的木制构件,second floor space with continuous wooden components ©Kawasumi・Kobayashi Kenji Photograph Office
▼图书馆,library ©Kawasumi・Kobayashi Kenji Photograph Office
▼书架与木质天花相连,book shelves continues with the wooden ceiling ©Kawasumi・Kobayashi Kenji Photograph Office
项目所在地:日本东京 设计/建造时间:2019年8月(一期),2020年9月(二期) 功能:大学 建筑面积:6631.77㎡ 项目团队:横尾実、阿知波修二、吉里光晴、半田千尋、安達七菜子、山本紘代、叶子萌、吉田桂子(元所员) 结构:有限会社 江尻建築構造設計事務所 设备:株式会社 森村設計 景观:株式会社 グリーンワイズ 开发:株式会社 拓実設計下
{{item.text_origin}}

