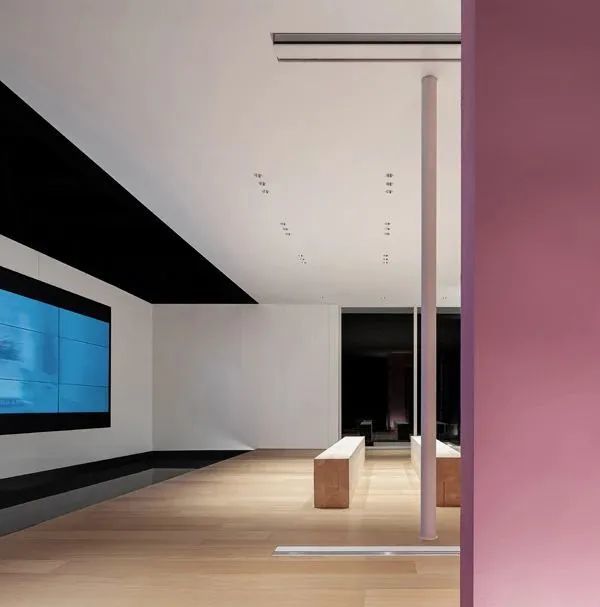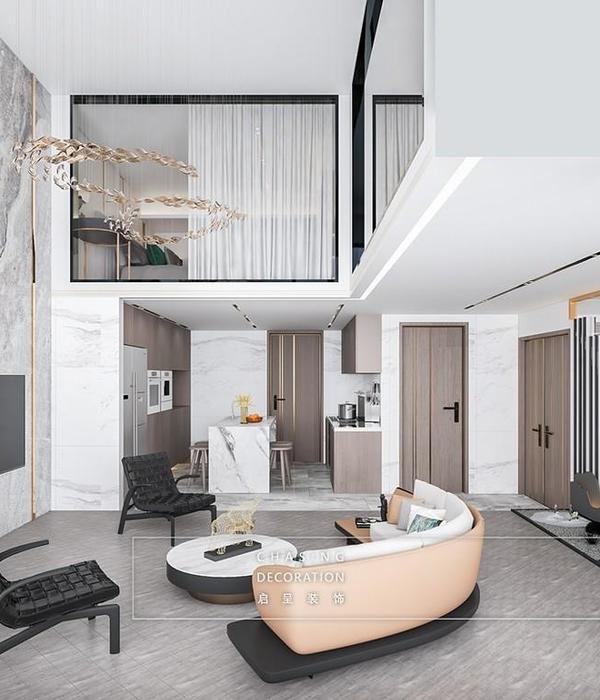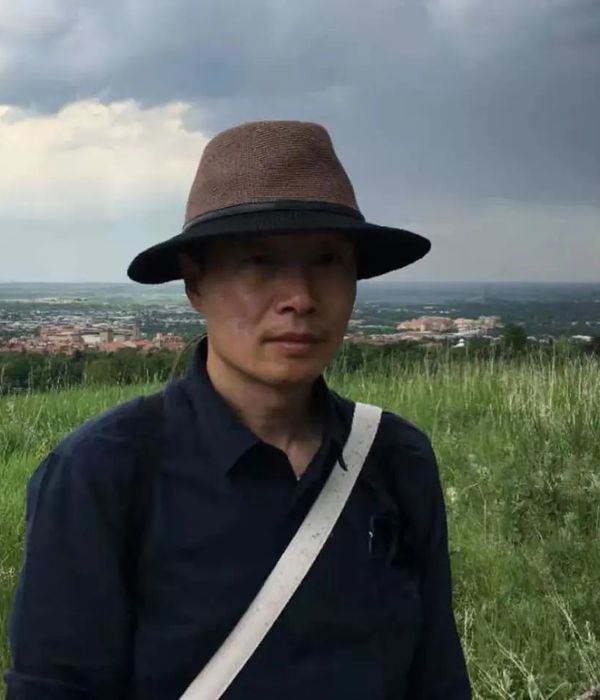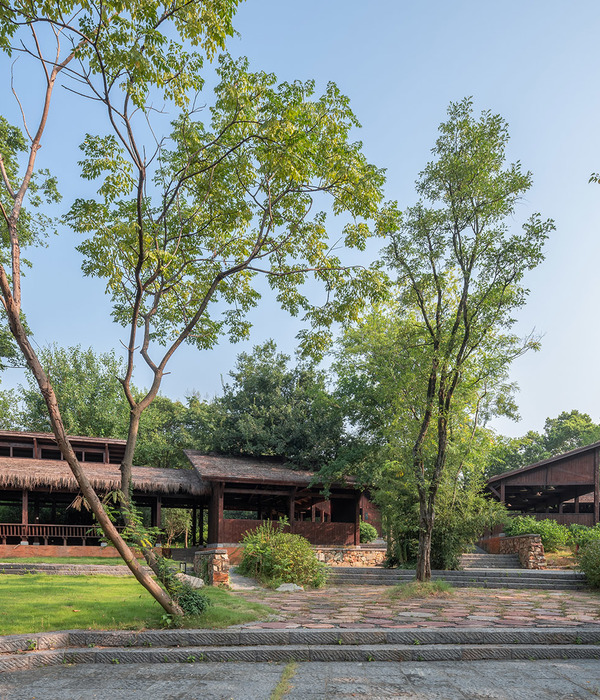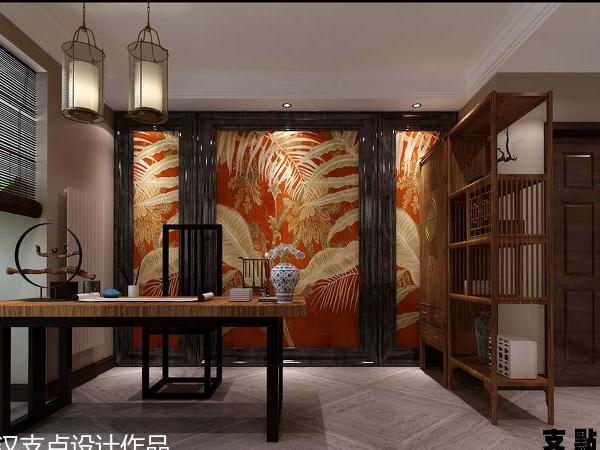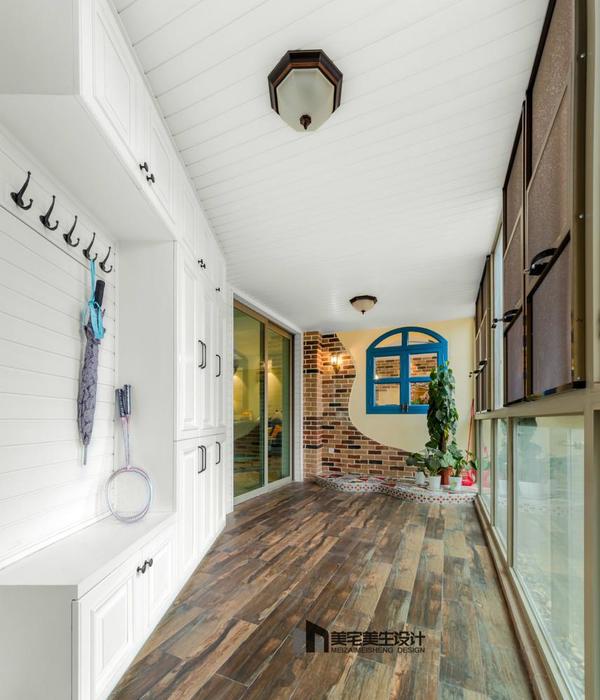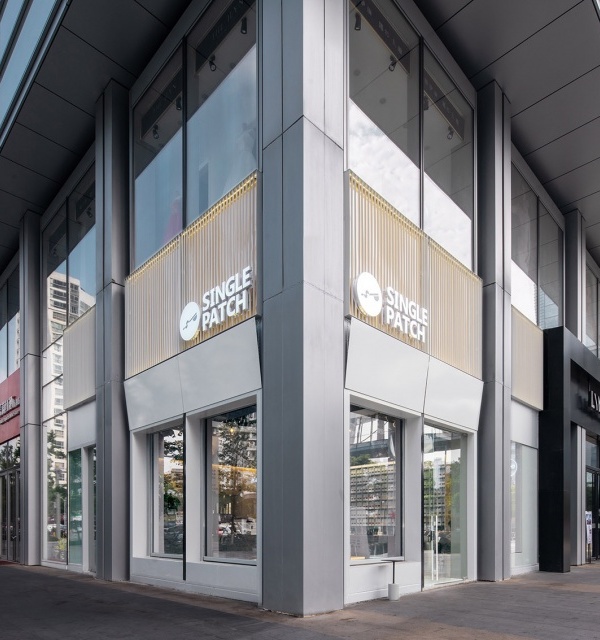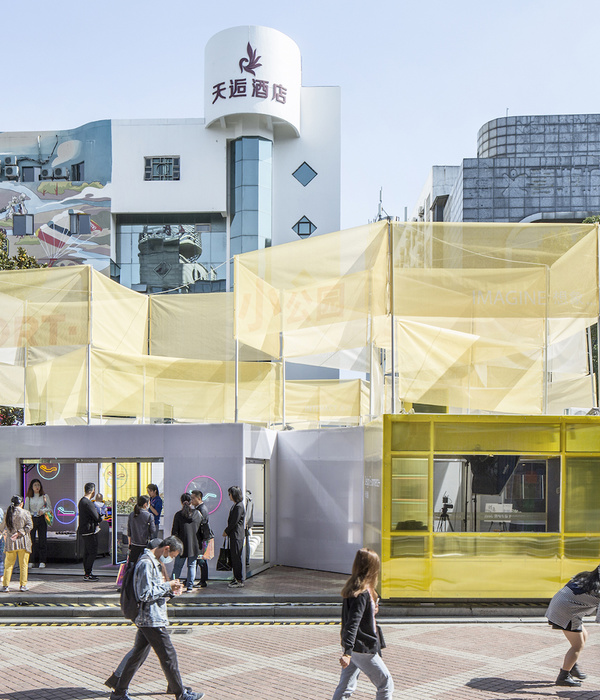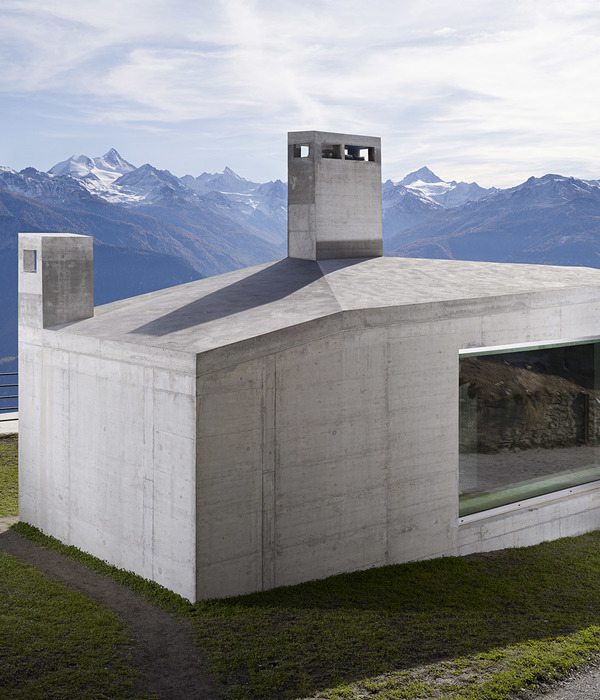The Dutch groot vijversburg park
设计方:石上纯也工作室
位置:荷兰
分类:公园
内容:
设计方案
图片来源:designboom
图片:17张
Designboom参观了日本建筑师石上纯也的工作室,并了解了公司在比赛中获胜的提案:荷兰groot vijversburg公园项目。该项目由一组特定的建筑干预措施,包括游客中心,区域全面改造等。
公园始建于19世纪,举办了一系列国际活动,包括艺术展览、音乐演出和教会活动等。游客中心自然融合到现有的别墅,对周围的影响微乎其微。大殿向外延伸,自然地形成一条路径,使得建筑室内空间与室外空间形成一道通廊。3道薄而透明的墙壁环绕历史悠久的豪宅,复兴花园在古老的池塘形成倒影,建筑物成为公园的一部分,平缓的坡道使建筑内饰环境与自然环境之间形成过渡。
译者: 饭团小组
on a recent trip to tokyo, designboom visited the studio of japanese architect junya ishigami where we were able to get a closer look at the firm’s competition winning proposal for park groot vijversburg in the netherlands, set for completion later this year.
working alongside local practice studio MAKS, the project comprises a set of site specific architectural interventions, including a visitor’s center, an assortment of greenhouses, floating performance stages and the complete renovation of the site’s historical mansion.
the park, which was established in the 19th century, hosts a range of international events including art exhibitions, musical performances and church services. the visitor center blends naturally into the grounds of the existing villa, positioned so as to have a minimal impact on its surroundings. the main hall stretches outwards, becoming a path which naturally flows into a trail, making the transition from the interior to the park environment, as one progresses through the space.
three thin transparent walls encircle the historic mansion, renaissance garden and ancient pond, with reflective surfaces that mirror the grounds. consequently, the building becomes part of the park. on approach, gently sloping ramps bring guests inside the center, softening the transition between the exterior and interior environments and merging the built volume with the natural landscape.
荷兰groot vijversburg公园图解
荷兰groot vijversburg公园
{{item.text_origin}}

