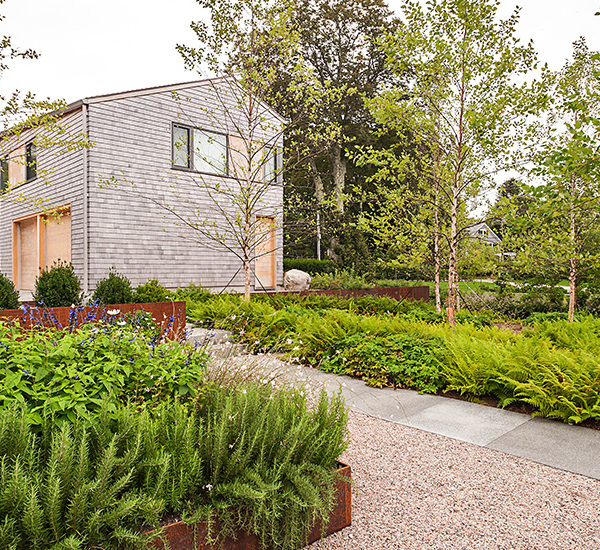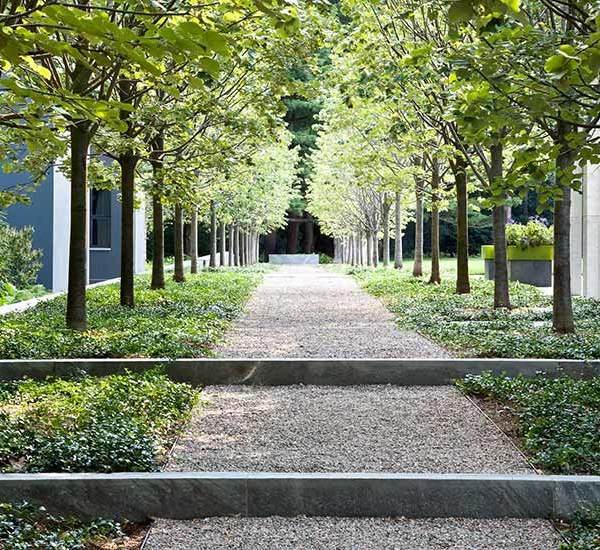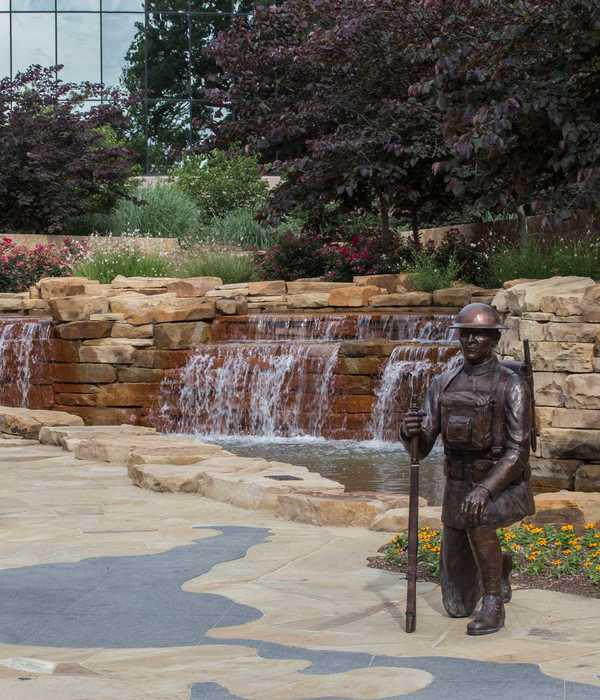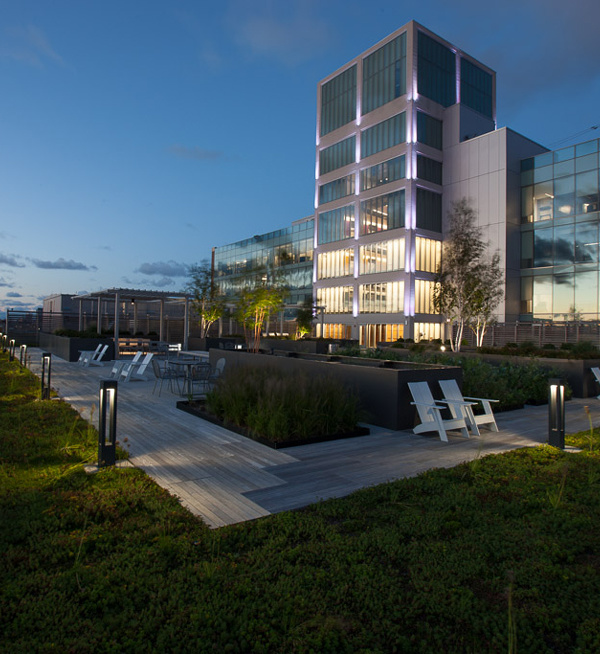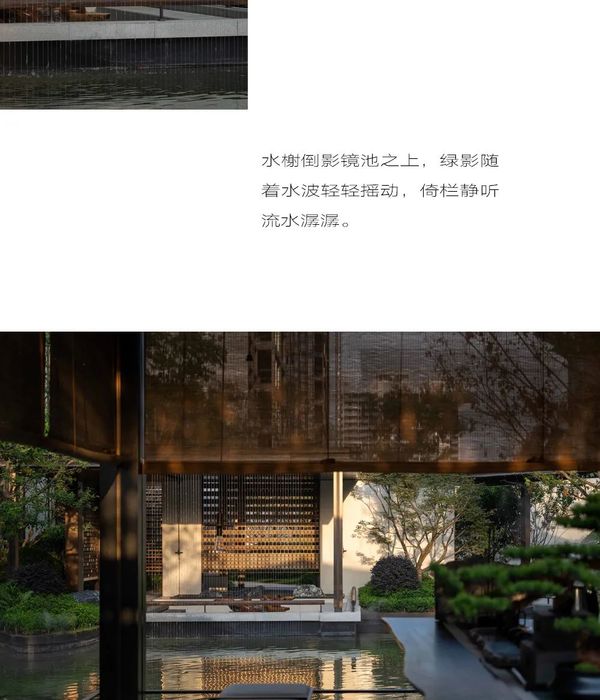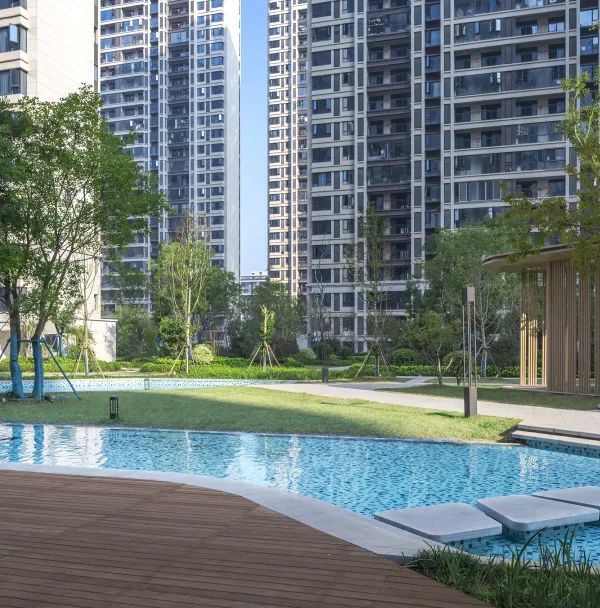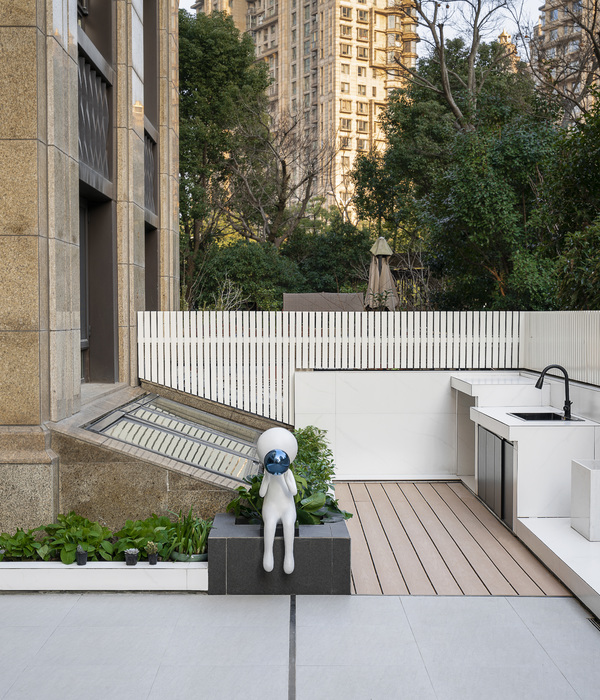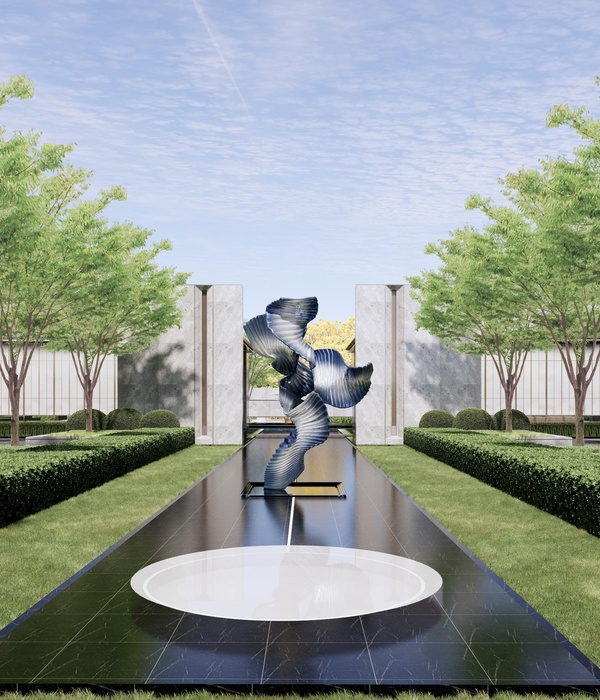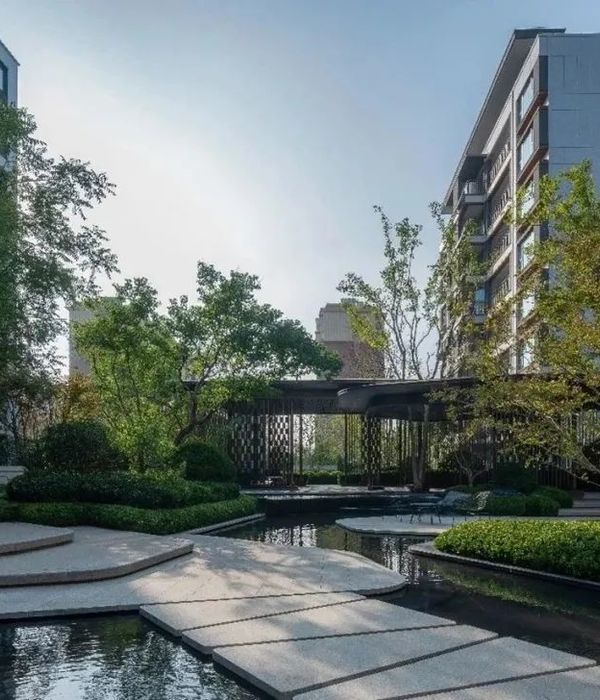- 项目名称:磐舍
- 设计方:DK大可建筑设计
- 主持设计:杨攀
- 设计团队:高浩军 王栋 王学艺
- 项目地址:山东日照
- 用地面积:约880平米
- 建筑面积:320平米
- 摄影版权:大可设计
项目坐落于山东日照古村落中,该村有着厚重的历史沧桑感,100余座百年老屋至今保存完好,房屋墙体多用产自附近沟涯河畔的石头砌垒而成,就像生命绽放之后留下的微弱烟火,我们能从斑驳中感受属于那个时代的精彩。初识该地惊于其野、惊于其静,场地东侧紧靠山丘,西侧临水,三棵大树伫立其中。甲方希望在此处新建一处房屋,用来满足休憩、待客等功能,其场所精神给人以志向隐于野的向往。
▼鸟瞰,项目位于古村落中,aerial view of the project located in a historical village ©大可设计
The project is located in the ancient village of Rizhao, Shandong Province, which has a profound sense of historical vicissitudes. More than 100 century-old houses are well preserved. The walls of the houses are mostly built of stones from the Banks of the nearby gully river, just like the faint fireworks left after the blooming of life. We can feel the splendor of that era from the mottle. When I first came to this place, I was surprised by its wild and quiet. The site is close to a hill on the east side and water on the west side. Three big trees stand in it. Party a wishes to build a new house here to meet the functions of rest and hospitality. Its place spirit gives the person with ambition conceals in wild yearning.
▼顶视图,项目一面临水,位于村落的一角,top view of the project on the riverside ©大可设计
建筑方案的生成源于对设计内容与场地的回应,我们利用当地特有的石材让他们重新回到更重要的位置,尝试创造一座“生长”出来的当代建筑,营造“垂钓坐磐石,水清心亦闲”的场所精神。我们以中国北方传统民居的居住逻辑作为原始模型开始推演,由围合三棵树的院落空间向外延伸,四面合围布置房舍,根据流线与功能划分空间格局,满足餐饮、聚会、住宿等功能需求。“宅中有院,院中有屋,屋中有院,院中有天” ,我们希望这是一个对“精神场所”的探索。
▼ 设计草图,design sketch ©大可设计
The creation of the architectural plan stems from the response to the design content and the site. We use the local unique stone materials to bring them back to a more important position, trying to create a “grown”contemporary building, Create a leisurely and complacent place spirit .We started with the original logic of the traditional residential houses in northern China as the original model. The courtyard space surrounded by three trees extended outwards, and the houses were arranged on all four sides. The spatial pattern was divided according to the flow lines and practical functions to meet catering, gathering, and accommodation Functional requirements. “There is a courtyard in the house, a house in the courtyard, a courtyard in the house, and a sky in the courtyard.”,We hope that this is an exploration of “spiritual place”.
▼设计生成过程,generation diagram ©大可设计
▼分解轴测图,exploded axonometric ©大可设计
整座建筑磐居在山丘脚下,四面围合而成的建筑体量包含了餐厅、茶室、客房及接待室。每个房间的窗与中心庭院反向而开,这样的布置保证了流线朝内而视线朝外。基于私密问题的考虑,我们在窗外同样利用石头堆砌的矮墙来界定外空间与建筑边界,矮墙与朝外向的大面积开窗之间又形成了独立于整体建筑的微院落,既保证了室内空间的采光与视野,同时也满足了在整体空间中私密空间与公共空间的转换。
▼鸟瞰,项目居于山脚下,aerial view of the project located at the mountain foot ©大可设计
▼从山脚看向项目,view to the project from the mountain foot ©大可设计
▼从河面看向项目,view to the project from the river ©大可设计
The whole building is nestled at the foot of the hill, and the building volume surrounded by four sides includes a restaurant, a tea room, a guest room and a reception room.The windows of each room open opposite to the central courtyard. This arrangement ensures that the streamline is inward and the line of sight is outward. Based on privacy considerations, we also use a low wall of stone piles outside the window to define the outer space and the boundary of the building. Between the low wall and the outward-facing large-area window, a micro courtyard independent of the overall building is formed, which guarantees The lighting and vision of the indoor space also satisfy the conversion of private space and public space in the overall space.
▼项目外观,external view of the building ©大可设计
▼庭院,保留三棵大树,courtyard with three trees remained ©大可设计
▼围绕庭院的房间朝庭院开门,rooms open doors to the courtyard ©大可设计
▼会议室和娱乐室,落地窗于外侧围墙形成新的庭院,meeting room and entertainment room, courtyard formed by the large-area window and the low wall ©大可设计
▼客房,guest room ©大可设计
为了很好契合当地古村落的氛围,符合此地的气场,我们邀请了当地的工匠师傅,他们精湛的手艺是实现本项目的关键。整栋建筑墙体全部采用石头砌筑,石头斑驳的纹理给这座建筑赋予了自然的气息,使其更好的与山水环境融为一体。
In order to fit well with the atmosphere of local ancient villages, we invited local craftsmen, whose exquisite craftsmanship is the key to the realization of this project. The entire building wall is made of stone, and the mottled texture of the stone gives the building a natural atmosphere, making it better integrated with the landscape environment.
▼建筑外立面的石墙与环境相融合,stone facade merged into the environment ©大可设计
▼石墙施工过程,construction process of the stone facade ©大可设计
建筑创作是从无到有的实验过程,而结果会对场地带来永久的改变。使用者不常在而自然常在,我们希望作品有扎根于自然并与自然常在的关系。最终呈现一座融于自然的石头房子,其精神是一座不一般的石头房子,这也是定义“垂钓坐磐石,水清心亦闲”的磐舍由来。
Architectural creation is an experimental process from scratch, and the result will permanently change the site. We hope that the work is rooted in nature, and finally presents a stone house that blends with nature, and its spirit is an unusual stone house, which is also defined as the origin of the Stone House。
▼平面图,plan
▼立面图,elevations
项目名称:磐舍
设计方:DK大可建筑设计
项目设计&完成年份2018/9-2020/3
主持设计:杨攀
设计团队:高浩军 王栋 王学艺
项目地址:山东日照
用地面积:约880平米
建筑面积:320平米
摄影版权:大可设计
Project name:STONE HOUSE
Design:Dake Architectural Design
Design year & Completion Year:2018/9-2020/3
Leader designer: Yang Dake
Team :Gao Haojun Wang Dong Wang Xueyi
Project location:Rizhao,Shandong Province
Gross Built Area (square meters):880m2
Floor area:320m2
Photo credits:Dake Architectural Design
DK大可建筑设计
{{item.text_origin}}

