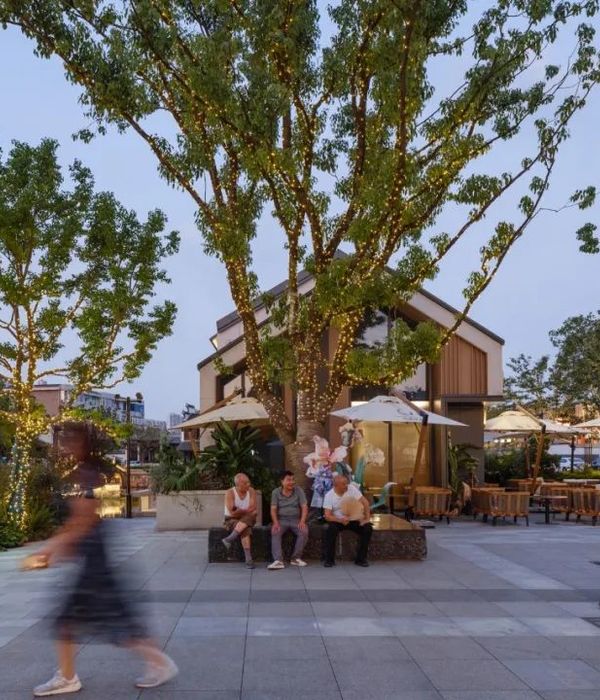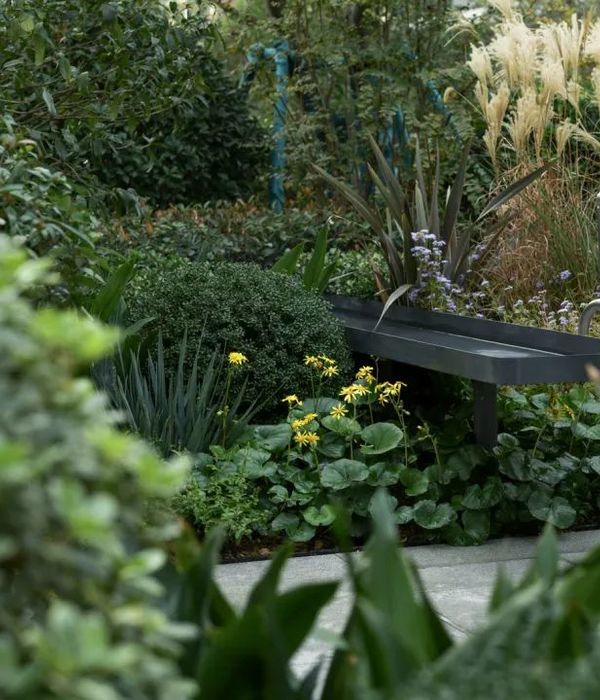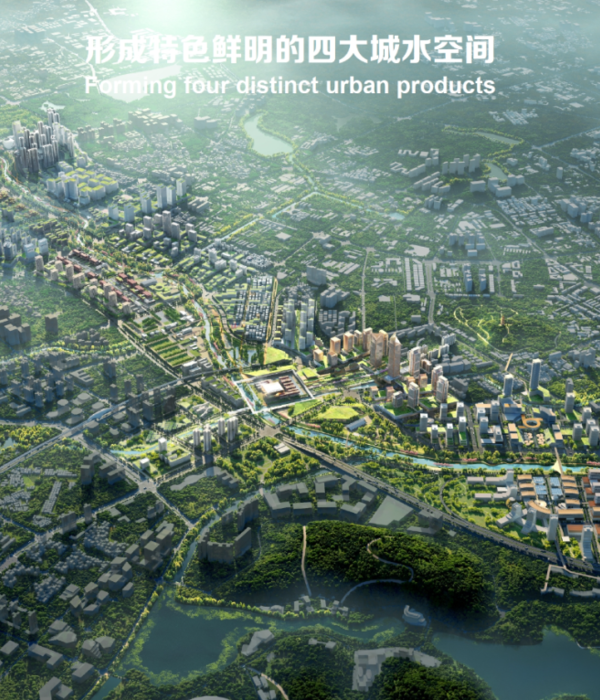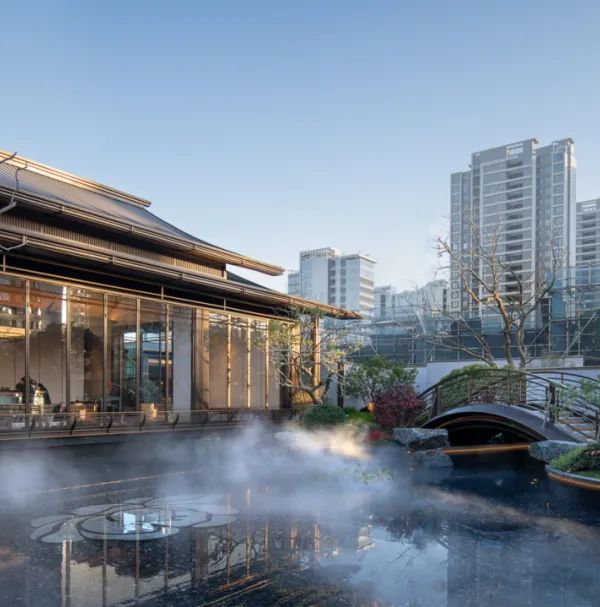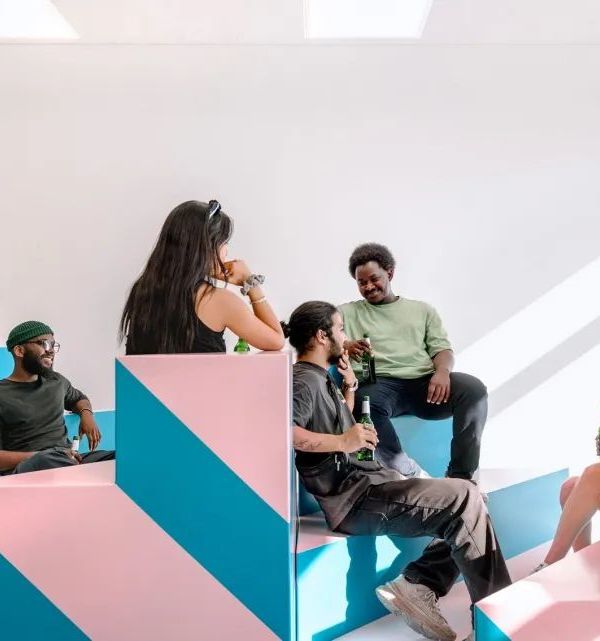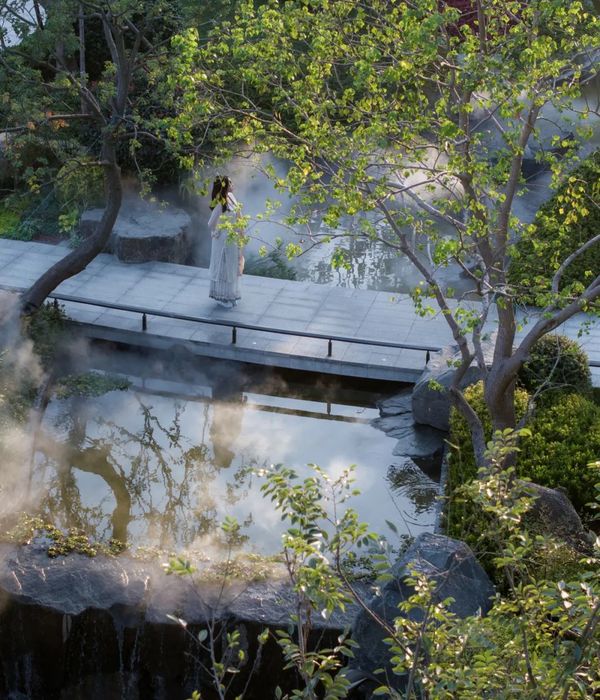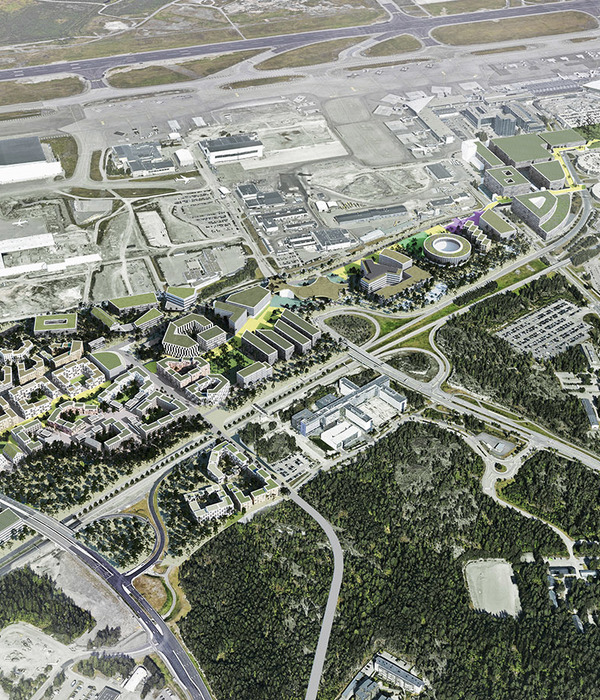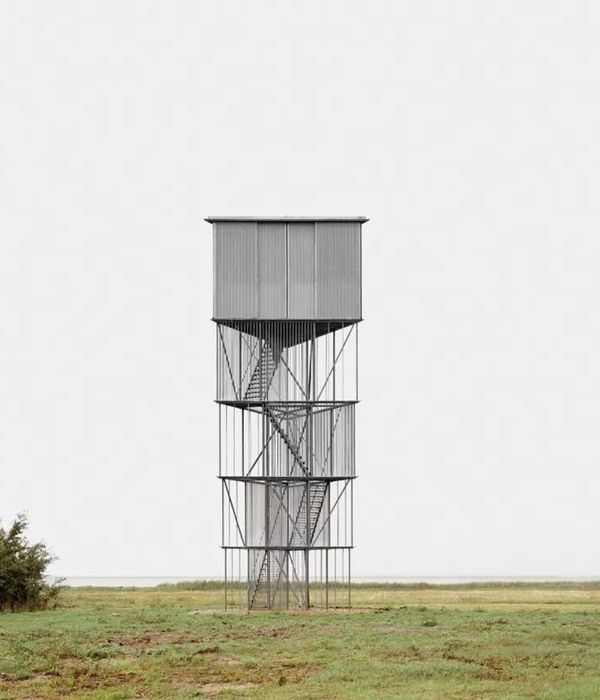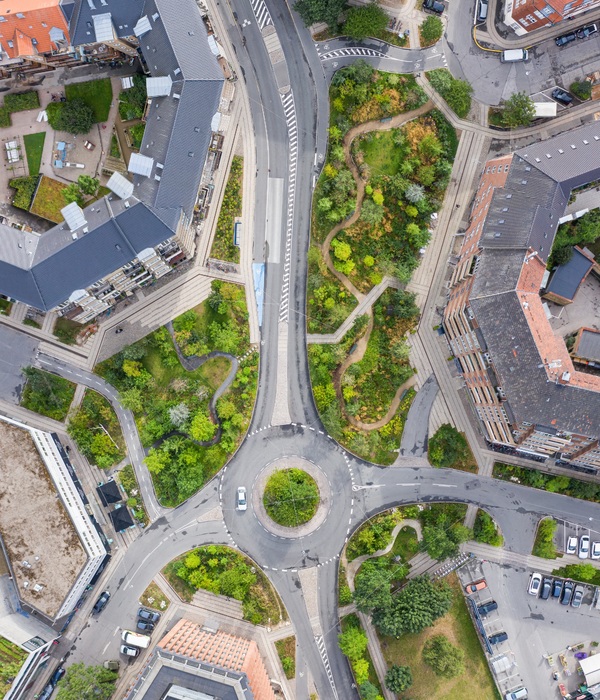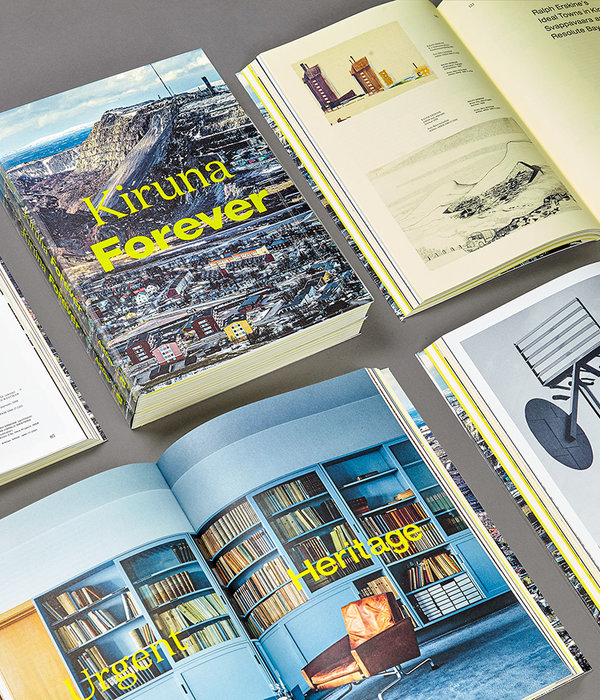土耳其对流浪动物实施的救助策略主要有为那些被遗弃、受伤、生病、残疾和生存状况较差的动物提供紧急保护措施,目的是在为这些动物治疗结束后能够将它们放回自然环境中。本项目位于Izmir的Bornova镇Gökdere区,占地110000平方米,设计者对开放和封闭的空间进行布局,以强调人类与小狗之间的互动,同时突出这里领养的主题。作为首个此类设施,这里不仅被设计为动物临时护理中心,还是一个以人与小狗互动为基础的康复中心,宣扬互惠康复的理念。并且这里可以让来此享受人与小狗互动的家庭度过美好时光。
The practices conducted in Turkey in regards to stray animals, are focused primarily on providing much needed care to abandoned, injured, ill, disabled, or destitute animals with the intention of releasing these animals back to their natural surroundings at the end of their treatment. With the spatial arrangement of the open and closed spaces focusing on the interaction between humans and dogs while at the same time reinforcing the theme of adoption, the facility sits on a 110.000 m2 site located in the Gökdere district of the town of Bornova in Izmir. Being the first of its kind, this facility was not only designed as a temporary care center, but also a center for rehabilitation that is predicated on the interaction between humans and dogs, providing a space that promotes the idea of reciprocal rehabilitation and can be seen as an alternative space for families to spend quality time and reinforces human-dog interaction.
▼园区总览,Overall view of the campus © ZM Yasa Architectural Photography
▼鸟瞰,Bird’s eye view of the shelter © ZM Yasa Architectural Photography
▼中心区鸟瞰,Bird’s eye view of the central zone © ZM Yasa Architectural Photography
设计者将这些庇护所沿着场地的南北两侧边缘放置,由中心区域隔开。中心区域中设置了一个开放的露天广场,行政办公单元,以及幼狗和成年狗狗的庇护所。场地的东侧设置了兽医服务设施、检疫设施和攻击性犬类收容所。这些庇护所单元共同构成了本项目的基础,这在解决多个庇护所共存所面临的卫生、安全、可达性和绿化率等问题,开放、舒适的空间中有绿地组成的软质景观区,这进一步使本项目与周围的景观融为一体。
▼庇护所设计分析图,analysis diagram © Mert Uslu Architecture Archives
The shelters are placed along the north and south edges of the site and are separated by the central zone that contains an open amphitheater, administrative units, and shelters for puppies and pure-bed dogs. Units for veterinary services, a quarantine unit, and a shelter for aggressive dogs are located at the east end of the site. These shelter units, which form the foundation of the project, are designed to address the problems that many shelters face in regards to hygiene, security, accessibility, and lack of green space, with open and comfortable spaces that include softscapes comprised of green and dirt areas further integrating the project with the surrounding landscape.
▼园区入口处,Entrance © ZM Yasa Architectural Photography
▼园区入口处建筑,Building at the entrance © ZM Yasa Architectural Photography
▼俯瞰入口处建筑结构,Overlooking the entrance building © ZM Yasa Architectural Photography
庇护所单元的设计和空间布局是基于足够宽敞的单元模块、自然光线、通风、自动灌溉系统、封闭空间内的软质景观以及绿色和蓝色的通透元素而打造的。此外,内部循环轴立面上排列的金属丝网屏障也增强了游客和狗狗之间的视觉联系。
▼庇护所轴测图,axonometric of the shelter © Mert Uslu Architecture Archives
The design and spatial arrangements of the shelter units were developed based on decisions to have sufficiently spacious living units, natural light and air ventilation, an automatic watering system, softscapes within the enclosed spaces, and green and blue transparent elements. Also, the wire mesh screens that line the façades of the interior circulation axis provide and reinforce the visual connections not only between the visitors and dogs, but between the dogs as well.
▼庇护所外观,Exterior view of the shelter © ZM Yasa Architectural Photography
▼庇护所立面,Facade of the shelter © ZM Yasa Architectural Photography
▼庇护所入口,Entrance of the shelter © ZM Yasa Architectural Photography
▼庇护所内部,Interior of the shelter © ZM Yasa Architectural Photography
为了打造一个安全的入口,并为负责照顾小狗的工作人员提供住宿空间,入口处被设计为了两个部分。在行政办公单元内,设计者还专门为开展狗护理和领养教育研讨会设计了额外的空间。除此之外,专门为残疾儿童提供教育的机构也能在此,让残疾儿童通过该中心中的人与小狗互动进行康复。
In order to create safe entrances and exists for the accommodation spaces that will be provided to the personnel in charge of taking care of the dogs, the entrances have been designed as two sections. Within the area allocated for administrative use, additional spaces dedicated for educational seminars and workshops on dog care and adoption have also been included in the design. In addition to this, educational institutions that are specialized in working with disabled children will also be able to take advantage of the rehabilitative human-dog interaction opportunities provided at the center.
▼庇护所内的绿地,Green space in the shelter © ZM Yasa Architectural Photography
▼游客与小狗互动,Tourists interact with puppies © ZM Yasa Architectural Photography
裸露在外的混凝土墙体既有遮阳功能,又被充当了展览元素,被设置在位于中央露天广场东侧的庇护所处,再次还展示了有关当地品种的小狗以及其相关信息,为有兴趣领养的游客提供相关基本信息。另外,位于场地中心的露天广场是整个建筑群的焦点,游客们在此能够与他们考虑领养的小狗进行互动。
The exposed concrete walls that serve as both shading elements and exhibition elements are added to the shelters located on the east wing of the central amphitheater and will have information regarding the resident dogs and their breeds giving the visitor interested in adoption essential information about the physical aspects and behavioral characteristics of each breed. In addition to this, the amphitheater placed in the center of the project is the focal point of the entire complex and gives visitors the opportunity to spend time and interact with the dogs that they are considering adopting.
▼露天广场的阶梯,Stairs at the amphitheater © ZM Yasa Architectural Photography
▼小孩子和小狗互动,Child interacting with puppies © ZM Yasa Architectural Photography
▼生活在这里的小狗,Puppy living here © ZM Yasa Architectural Photography
Pako街动物友好社交园区因其所有的设计规格,以及其对动物进行治疗并放归自然的理念,将成为未来相关设施中的先例。
In accordance with all of the design parameters and with the intention of releasing these animals to their natural surroundings at the end of their treatment, the environmentally integrated design of the Pako Street Animal Social Life Campus aims to be a precedent for future facilities.
▼总平面图,master plan © Mert Uslu Architecture Archives
▼庇护所平面图,plan of the shelter © Mert Uslu Architecture Archives
▼中心区域平面图,plan of the central zone © Mert Uslu Architecture Archives
▼中心区域建筑立面图,elevation of the central zone © Mert Uslu Architecture Archives
▼庇护所建筑立面图,elevation of the shelter © Mert Uslu Architecture Archives
Project Name: Pako Street Animals Social Life Campus Project Location: Gökdere, Bornova, İzmir, TURKEY Architect’s Firm: Mert Uslu Architecture Project Team: Mert Uslu, Nilay Özcan Uslu, İmge Yurtseven, Farida Rashidova, Melek Güneysu Lead Architects: Mert Uslu Main Contractor: İzmir Metropolitan Municipality Structural Engineering: Deniz Alkan Engineering Mechanical Engineering: Project BTU Electrical Engineering: AYC Engineering Photography: ZM Yasa Architectural Photography, Mert Uslu Architecture Archives Drone Photography: ZM Yasa Architectural Photography Project Year: 2017 – 2019 Cpmpletion Year: 2022 Gross Built Area: 29.916 m2 Program / Use / Building Function: Civic Space, Public Space, Environmental Design, Education, Therapy, Rehabilitation
{{item.text_origin}}

