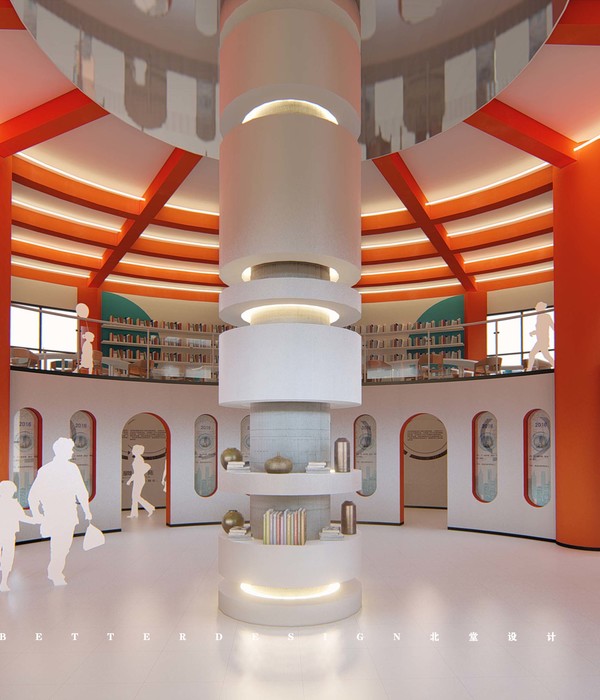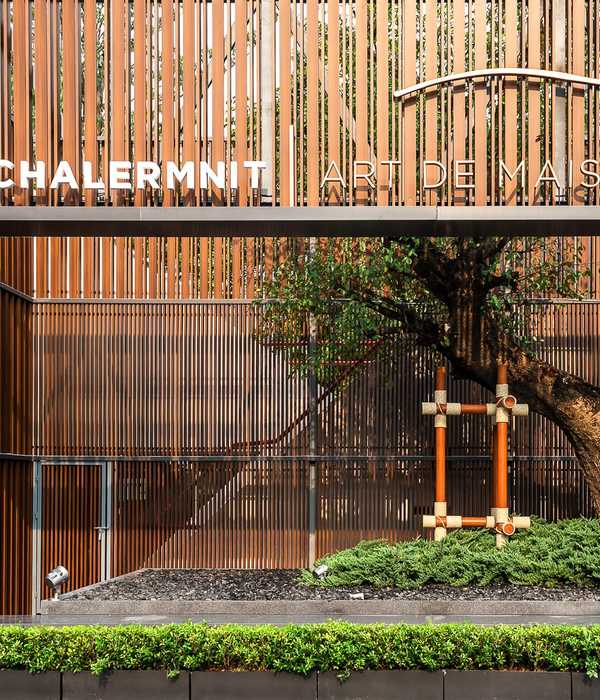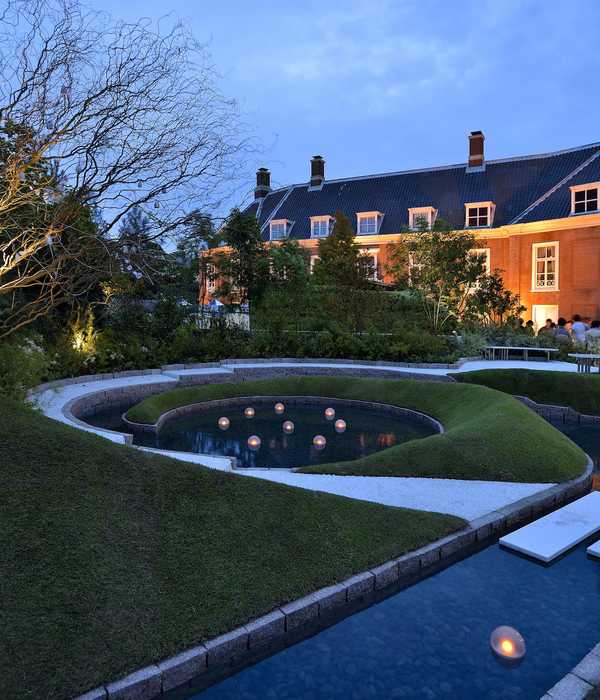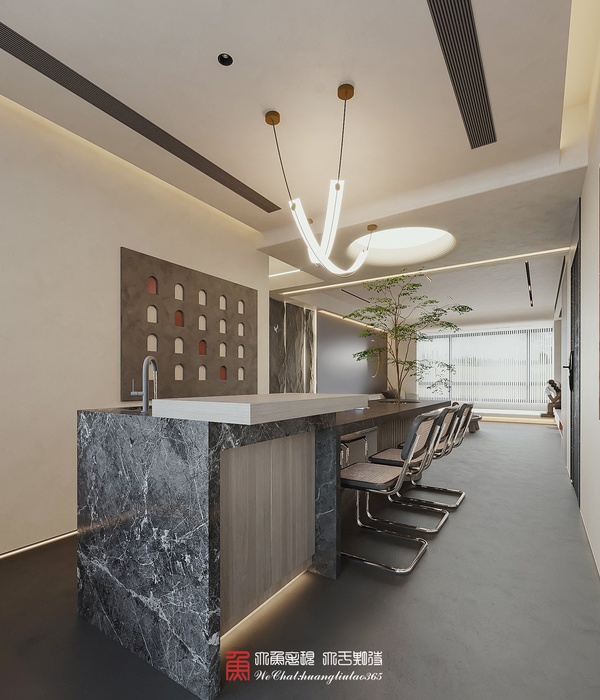Cove House酒店坐落在占地四英亩的美丽的沿海风景之中,坐落在利用Quissett港的壮丽景色的同时,也尊重历史遗产的性质。 与Leroy街工作室合作,设计了一个当代的干预,以利用上一个历史悠久的住宅的现有沉没的花园,同时还与海岸堤岸的自然坡度变化。 住宅,车库和停车场靠近酒店的边缘,利用现有的等级,植被和方案。 建筑,以及景观,框架的意见,同时也指导你通过一系列的露台花园。 保持现有的沉没的花园允许建造一个人行桥,将客人停车场连接到主要住宅。 与保护委员会合作,完成了大量的工作,恢复沿海银行和创造一个原生调色板。
Situated on four acres of beautiful coastal landscape, Cove House was sited to take advantage of the expansive views of Quissett Harbor while also respecting the nature of the historic property. In collaboration with Leroy Street Studio, a contemporary intervention was designed to capitalize on the existing sunken garden of the previous historic residence, while also working with the natural grade change of a coastal embankment. The residence, garage and parking are held near the edge of the property taking advantage of existing grade, vegetation, and program. The architecture, along with the landscape, frame views to the Harbor while also directing you through a series of terraced gardens. Maintaining the existing sunken garden allowed for a pedestrian bridge to be constructed linking the guest parking court to the main residence. In partnership with the conservation commission, extensive work was completed to restore the coastal bank and create a native palette.
{{item.text_origin}}












