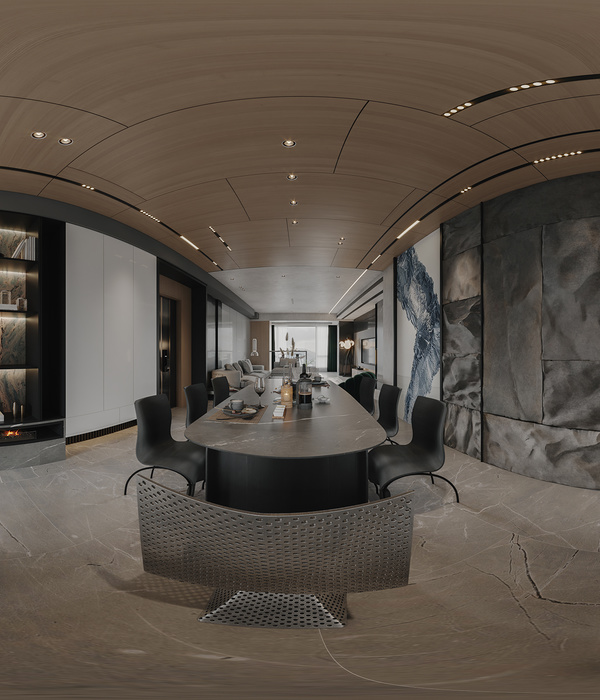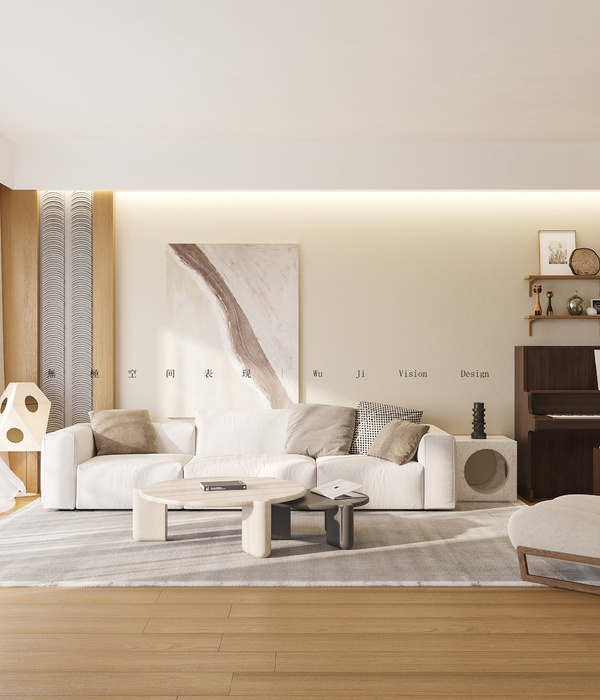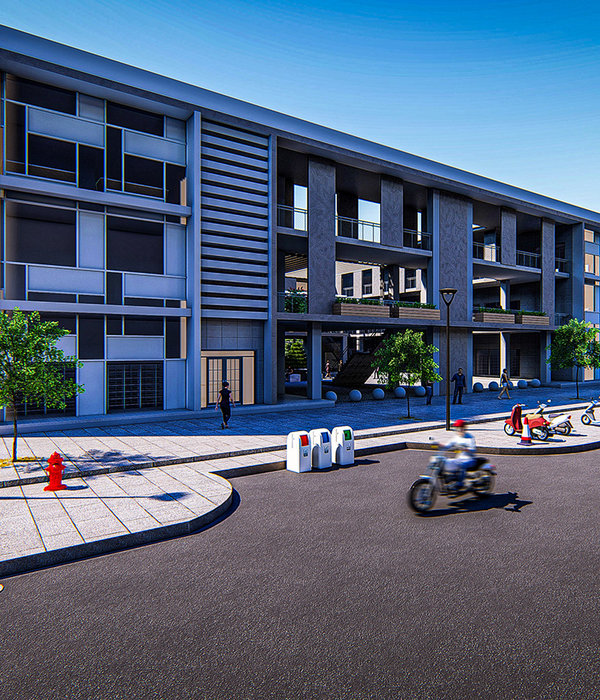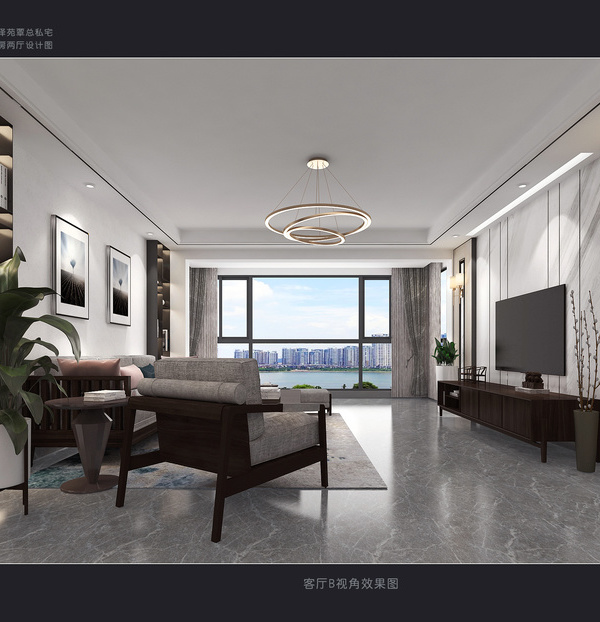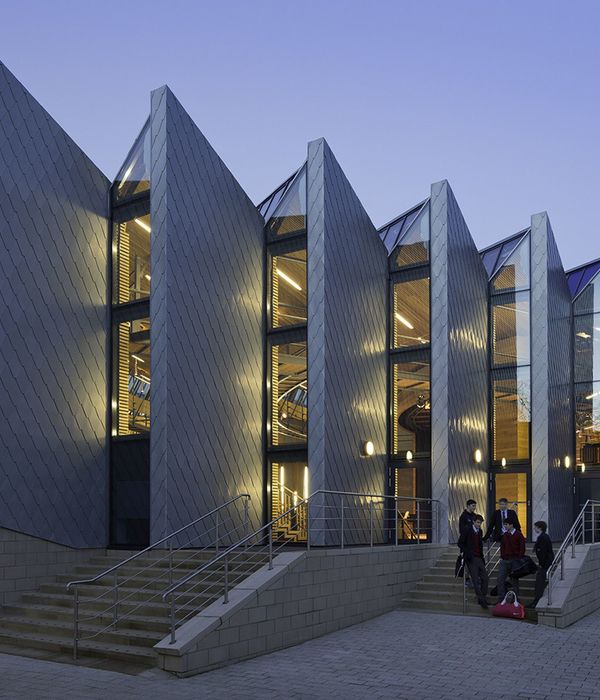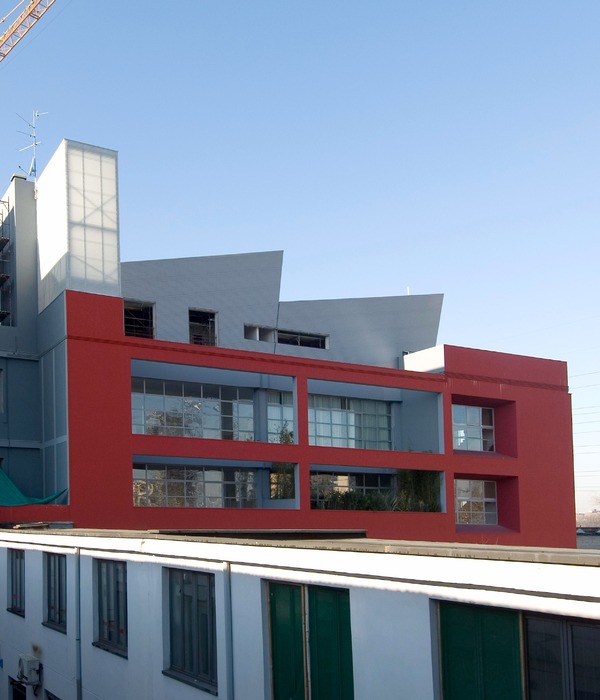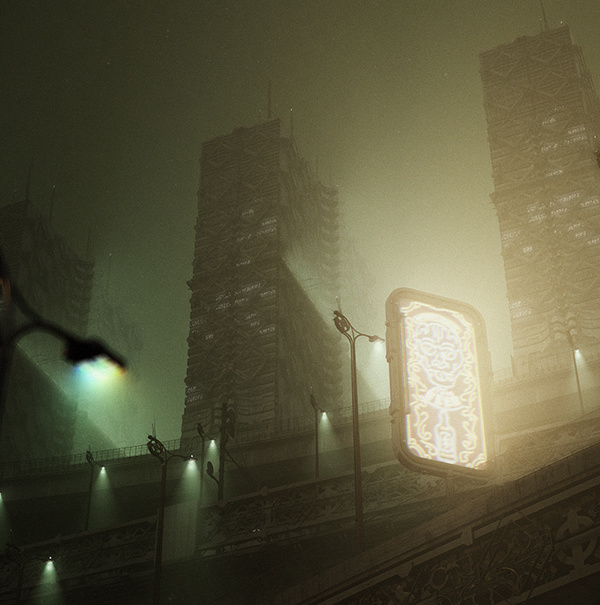Plume如同一座雕塑化的间歇泉,根据地心的节奏以及大黄石生态系统的天气循环起伏。层层白色纤维悬挂在加固的木制框架上,其内部被点亮。装置体量中设置了两个相互垂直的开口,在空间中形成视觉和物理上的运动。与当地天然的间歇泉不同,这座人工构筑物允许人们进入并参与其中。装置内部建立了一座图书馆,游客可以在这里交换书籍。
▼装置外观,external view of the installation ©Krafty Photos
Plume references a geyser in sculptural form, cyclically undulating to the rhythm of earth’s core and the prevailing weather of the Greater Yellowstone Ecosystem. A reinforced, wood frame skeletal system is draped in layered white fabric that is illuminated from within. Two perpendicular portals are cut into the volume allowing both visual and physical movement through the space. Unlike the naturally occurring geysers found in the region, this built intervention can be occupied and engaged with. Inside the installation, a library has been set-up as an interactive book exchange for visitors.
▼灯光透过白色织物 light shining through the white fabric ©Krafty Photos
▼装置上的开口 portal on the structure ©Krafty Photos
▼人们可以参与到装置之中 visitor could engage with the installation ©Krafty Photos
▼书架,bookshelf ©Krafty Photos
▼细部,details ©Krafty Photos
▼从装置中望向天空,look up at the sky from inside the installation ©Krafty Photos
Plume位于Teton County图书馆的场地内,是每年举办的GlowNights庆典的一部分。该活动由Jackson Hole Public Art组织,展示以灯光为基础的装置。各种各样的艺术作品试图在一年中最黑暗的夜晚将人们聚集在一起,为社区的公共空间带来活力。Plume是今年参展的四个临时装置之一,这是CLB第四次参加GlowNights活动。
Set on the grounds of the Teton County Library, Plume is part of the annual GlowNights celebration, an exhibit of light-based installations put on by the Jackson Hole Public Art. The various art works energize community public spaces in an effort to bring people together during the darkest nights of the year. One of four temporary installations this winter, this is CLB’s 4th year participating in GlowNights.
▼装置位于图书馆的场地中,installation located on the grounds of the library ©Sam Pope | JH Public Art
▼人们通过装置聚集在一起,people gathering through the installation ©Sam Pope | JH Public Art
▼从装置看到的夜空,view of the night sky ©Sam Pope | JH Public Art
▼安装过程,construction process ©CLB Architects
▼效果图,rendering ©CLB Architects
▼设计草图,design sketch ©CLB Architects
Design: CLB Architects
Design Team: Jeffrey Johnston, Leo Naegele, Eli Ayres
Builder: CLB/New West
Structural Engineering: KL&A
Lighting: Helius
Framing Materials: Valley Lumber
Fabric: Ripstop by the RollGround Anchors: American Earth Anchors
{{item.text_origin}}




