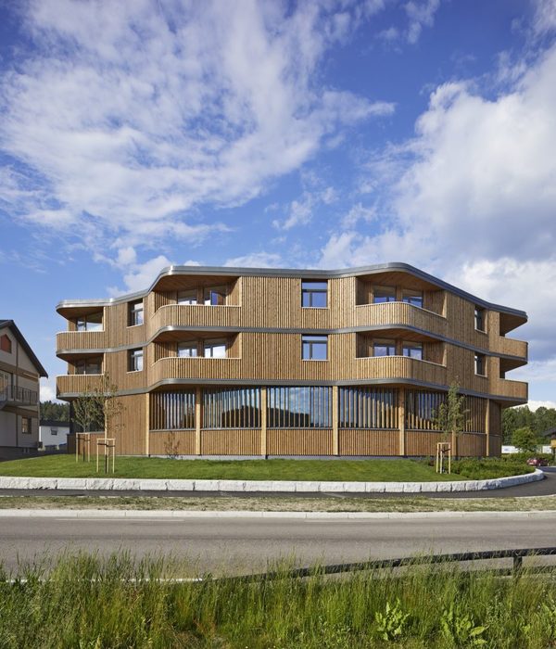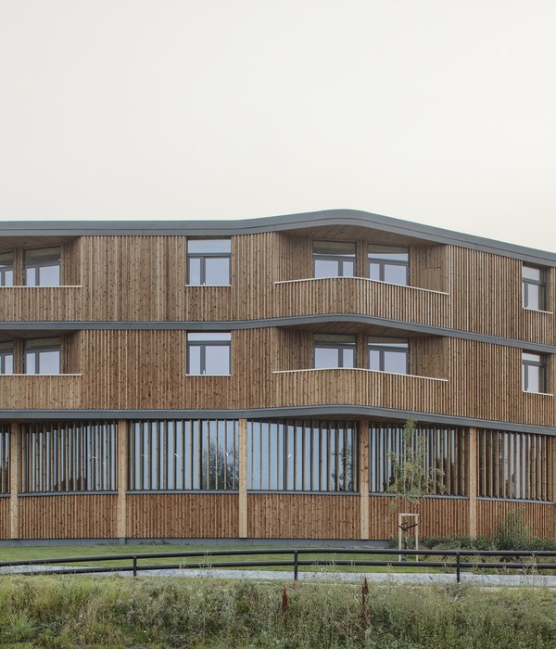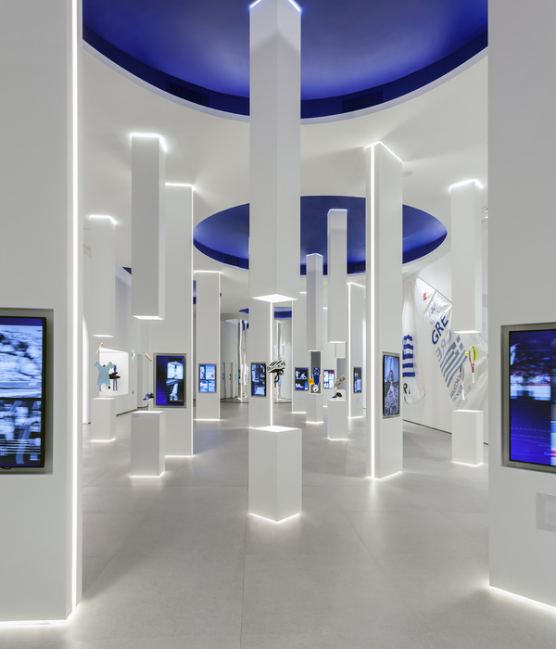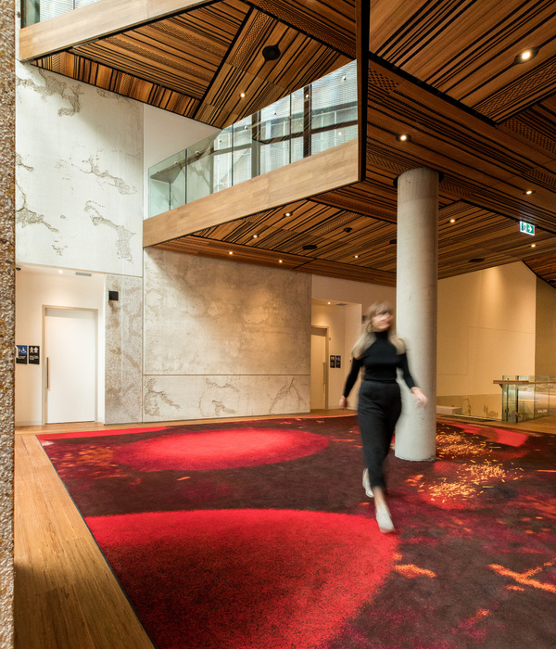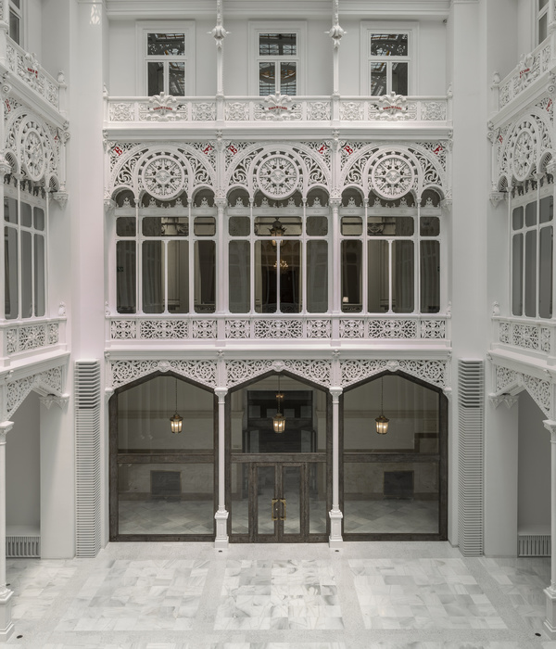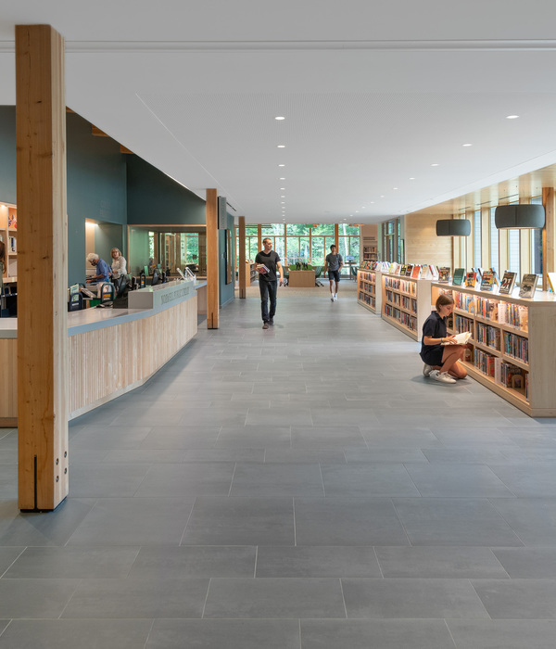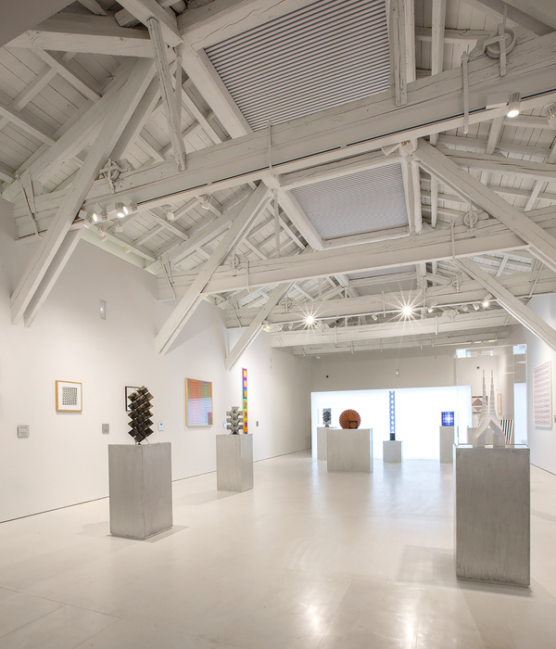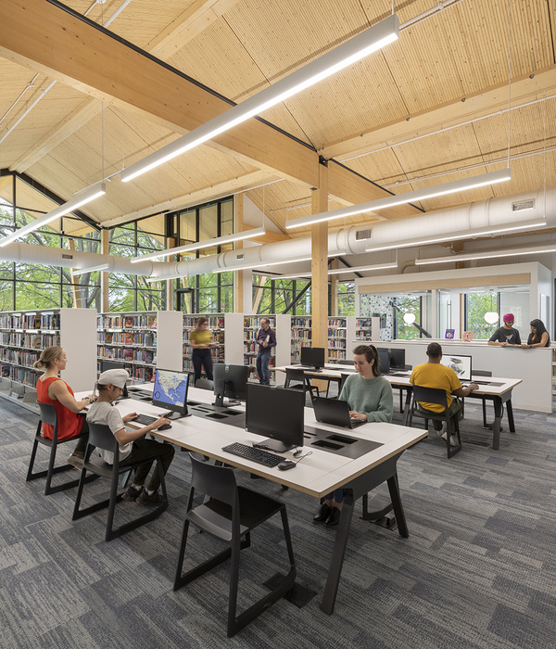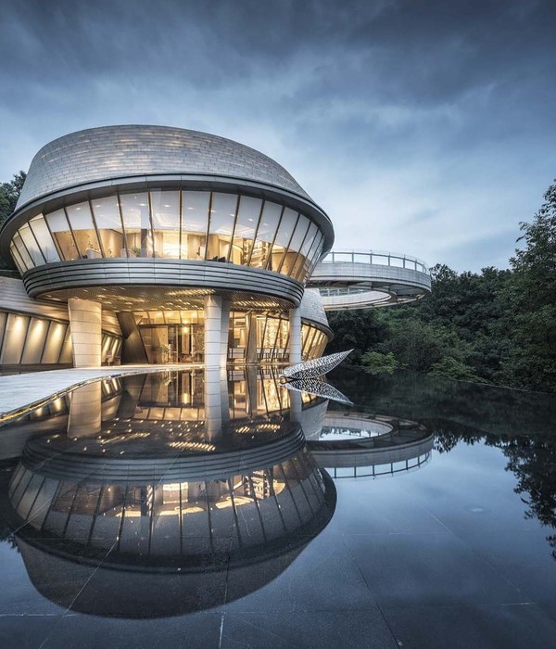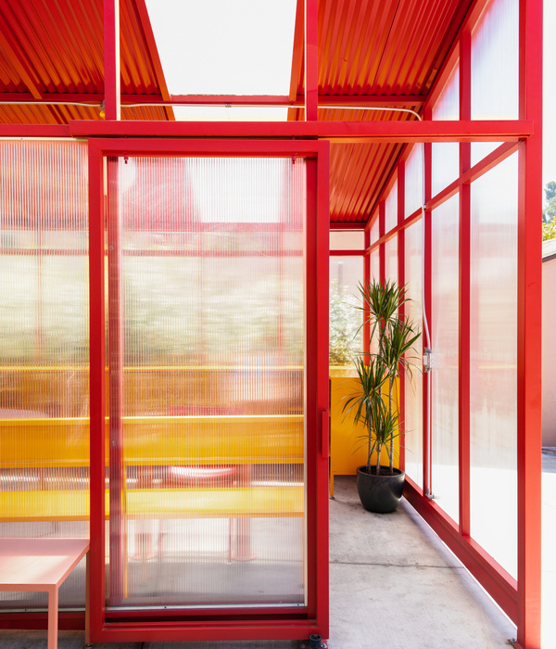The central riverside district renovation project
位置:美国 印第安纳州
分类:滨水
内容:实景照片
图片来源:Craig Kuhner、Jim Barnett、Landslides
图片:13张
印第安纳波利斯市中心区河滨改造工程是一个史诗般的故事。 将已经废弃的白河沿岸土地改造成统一的城市开放空间,短四年前这是一个破旧的河边地区和一个废弃的工业运河。而今天,它已经是一个充满活力的商业、文化的开放空间。这个城市公园把印第安纳波利斯市中心和周围的河流连接在一起,提供创造出一个休闲的环境和景观效果,满足社会对场地独特的地方文化、历史的需求。
7英里长的河流廊道的设计包括沿着河的两岸设计的连续的步行和自行车道。此次的
设计方案
将市中心于河流重新连接到一起,在项目的第一个实现阶段将滨河景观融入城市结构。 公园希望通过设计创建尽可能多的观赏点。土地被分割成一系列不同宽度的梯田,从而令河岸景观一步步过渡到公园景观。这个项目的实施发挥了城市开放空间改善民生、增强可持续性的作用,吸引了公众和私人在公园和邻近地区投资,并增强群众的自豪感。
译者: 饭团小组
The Indianapolis waterfront is an epic story of urban regeneration. A short four decades ago it was a decrepit riverfront and an abandoned industrial canal. Today it is a vibrant mix of commercial, cultural, and institutional destinations. This urban park reconnects downtown Indianapolis with the river is also an open space armature around which new development has occurred. Sasaki's master plan goes beyond the practical provision of creating a recreational environment and creates a landscape that satisfies the community's deep desire for a sense of place unique to the site's particular cultural, historic, and topographic circumstances. Sasaki accessed a collective community memory by finding, understanding, and highlighting the found natural and cultural conditions of the site.
The design for the seven mile-long river corridor includes continuous green ribbons of walking and bicycle trails along both banks of the river that link the downtown with existing recreational corridors to the north and south of the city center. The plan reconnects the river with the downtown by projecting the river landscape into the urban fabric at Capital City Landing, the project's first implementation phase.
The landing site was originally layered with remnants of roads, bridges, industrial and commercial buildings, utility corridors, and canals—evidence of 175 years of growth and change within the city. This land, abundant with potential, was also cut off from the river by levees and floodwalls. The park design radically rethinks the topography of the site and reinterprets the found site conditions using contemporary design forms.
The park was made by cutting and layering to create views of the river from as many points in the city as possible. The land was cut into a series of terraces of varied widths that step down to the river form the city, thus revealing the riparian landscape from the moment one enters the park. The urban walls created as part of this cutting and stepping process are arranged in several layers. Limestone cladding, metal trelliswork and pergolas, and vine plantings create textured living edges to spaces within the park.
The project exemplifies how urban open space can be a key factor in civic regeneration and social sustainability. The park has attracted both the public and private sectors to invest in the park and adjacent areas. Uses surrounding the site include the NCAA Hall of Champions, the Indiana State Museum, The Indiana Historical Society, The Indiana State Library, the Indiana Government Center, Historic Landmarks Foundation of Indiana, new medical research facilities, new housing for the private sector and local academic institutions, a minor league baseball park, and additions to the Indianapolis Zoo. The park has instilled a sense of pride in Indianapolis residents, encouraging them to reinvest in their city and ensure a high quality of life for future residents.
中央滨河区改造项目外部图
中央滨河区改造项目
中央滨河区改造项目图解
{{item.text_origin}}


