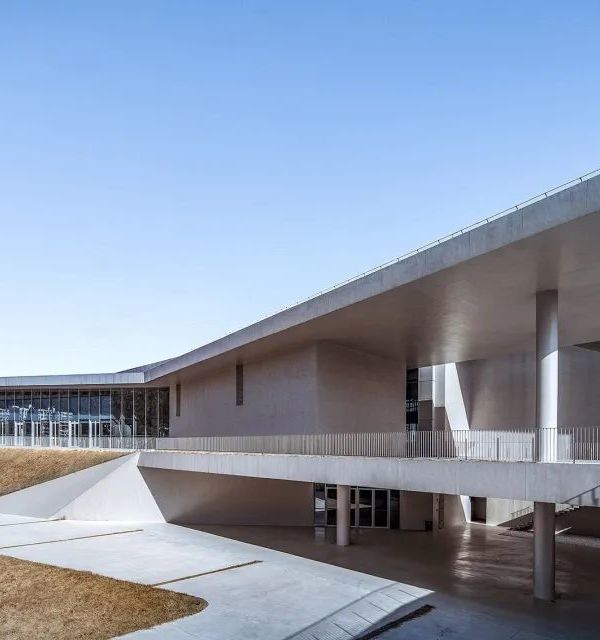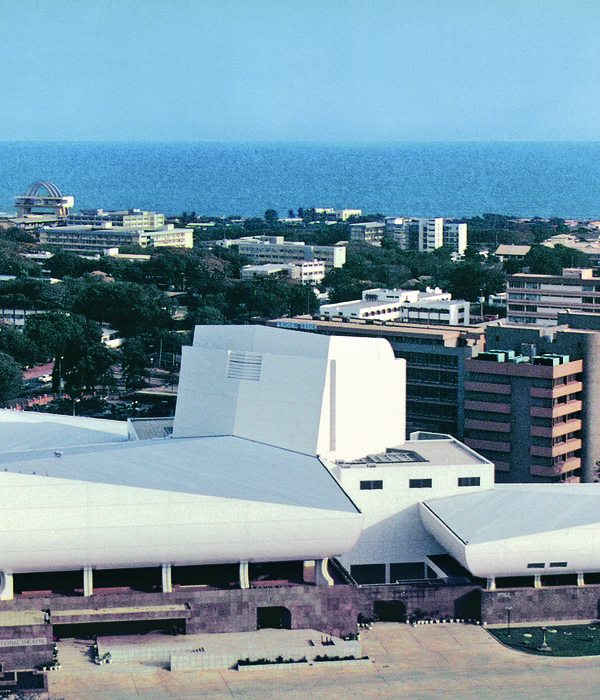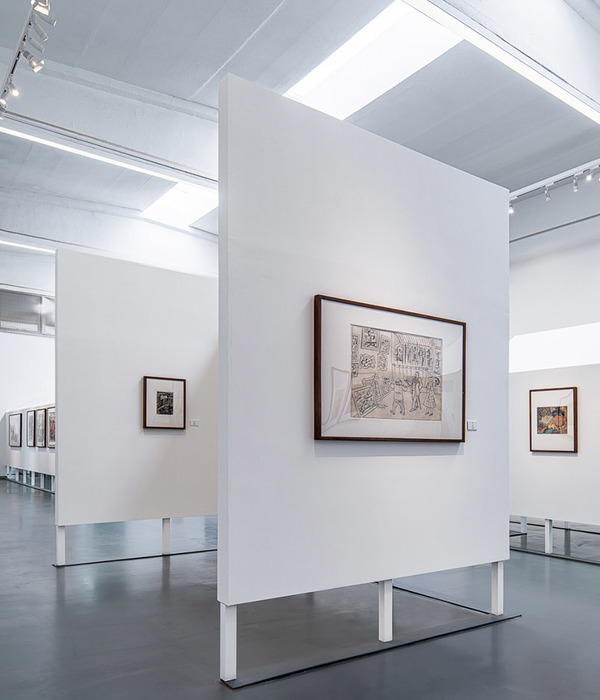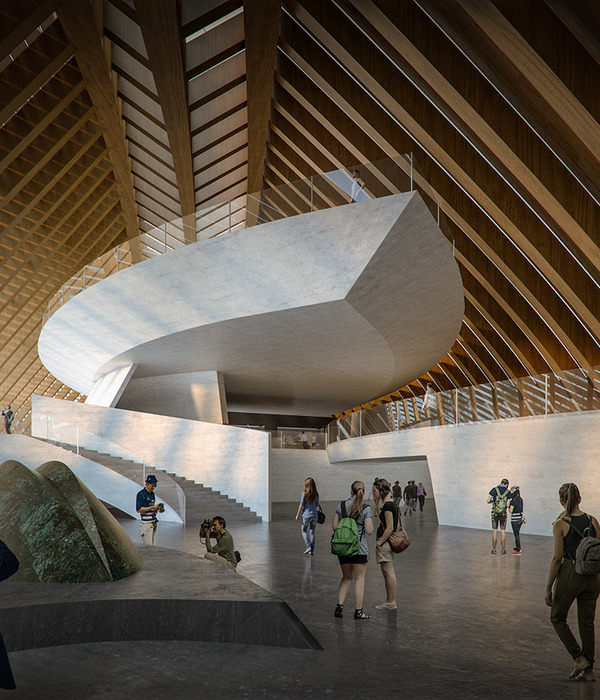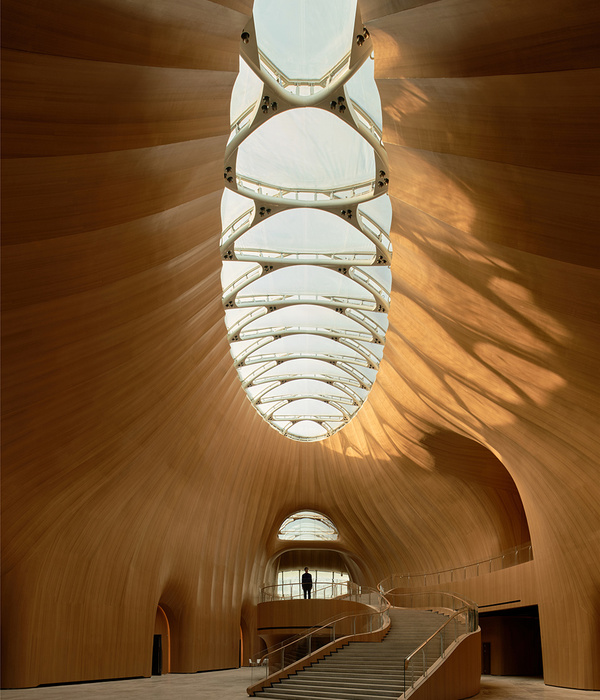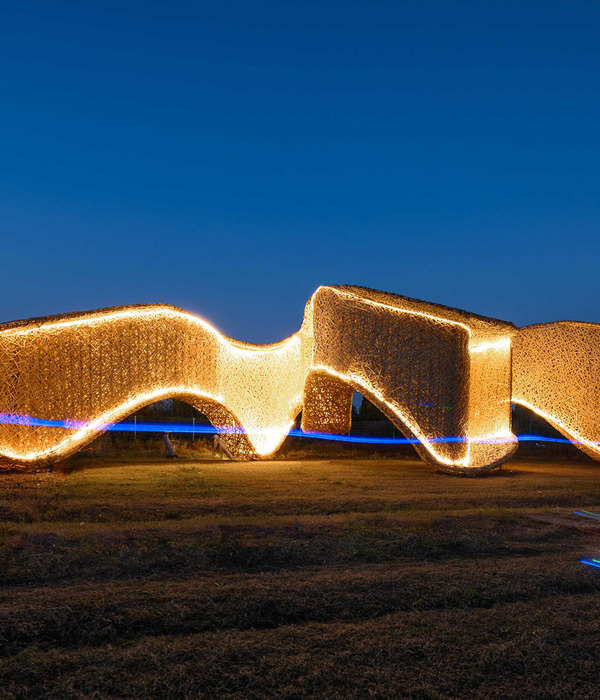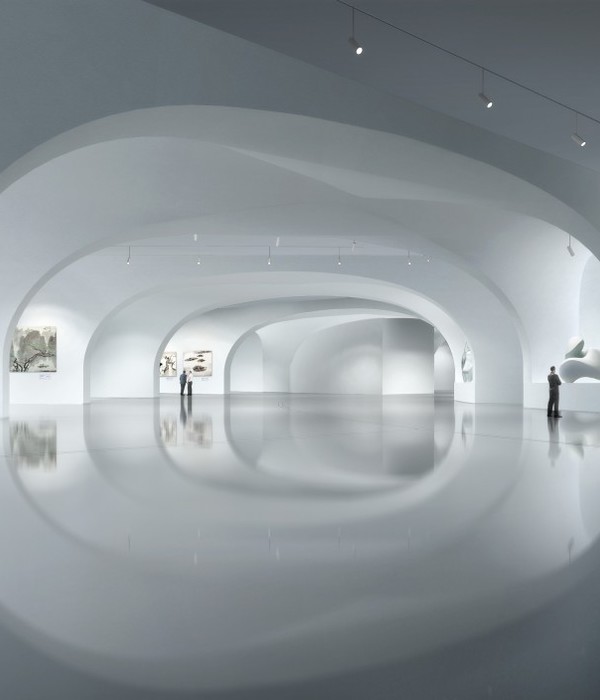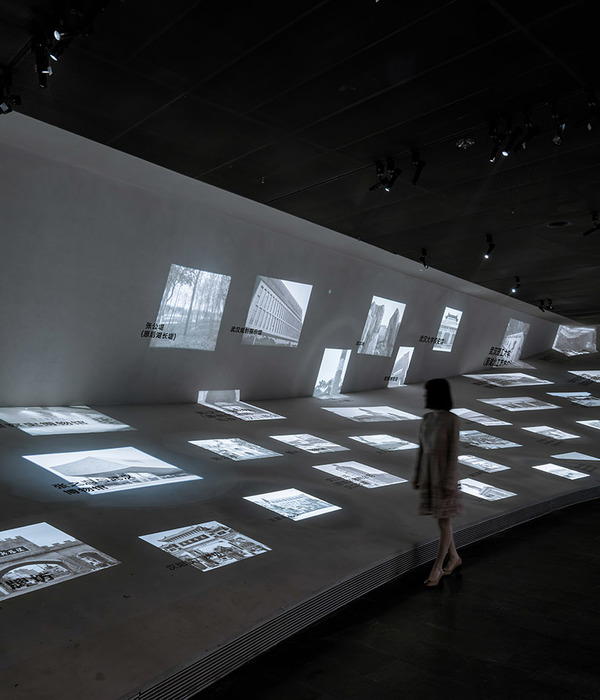SHP completed the Dan Jones Center for Research and Innovation as a state-of-the-art space for students in Wyoming, Ohio.
Wyoming High School’s existing library was reimagined into a multi-modal innovation center, delivering a research and presentation space that supports cross-disciplinary learning. By focusing on the needs of students for space to support project-based learning and STREAM curriculum, the design creates a more engaging and effective space. Since opening, its use, as well as the variety of groups accessing the center, has increased.
Furniture and seating areas delineate space within the open plan: a curved desk for digital research; collaborative lounge seating for casual brainstorming; bookcases for focused reading; and a mezzanine for a quiet getaway.
High transparency from the school’s entrance and main corridor as well as the floor pattern draws visitors into this new world. Wood, block, and exterior brick add warmth to the space.
The labs, and small group and large presentation rooms are acoustically separate yet visually connected. Markerboard surfaces on tables, upper cabinet lab doors, and room dividers capture work-in-process ideas. Stairsteps were added to an underused circulation hub to support presentations or casual hangouts.
Design: SHP Design Team: Charlie Jahnigen, John Noble, Emilie Hart, Jordan Hibner Contractor: R.J. Beischel Building Company Photography: Joe Harrison Photography
Design: SHP
Design Team: Charlie Jahnigen, John Noble, Emilie Hart, Jordan Hibner
Contractor: R.J. Beischel Building Company
Photography: Joe Harrison Photography
6 Images | expand images for additional detail
{{item.text_origin}}



