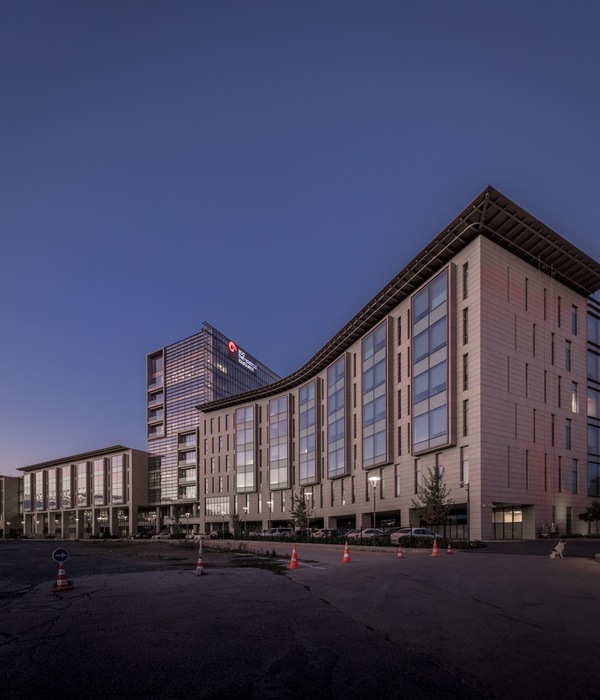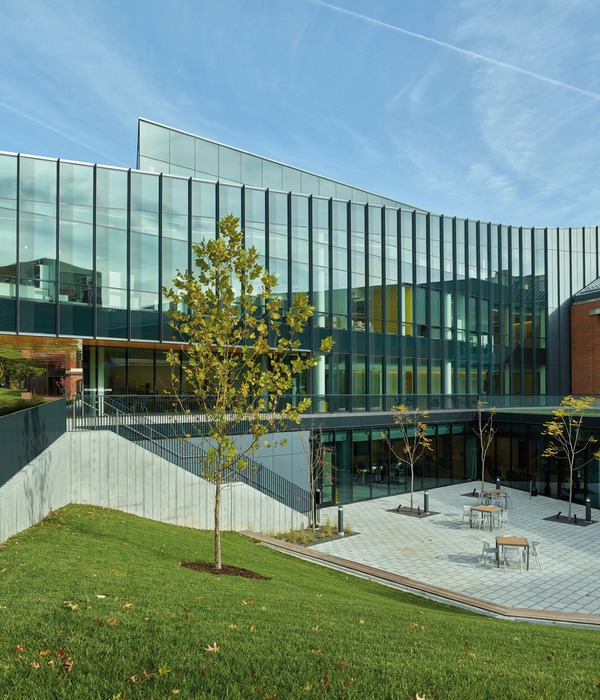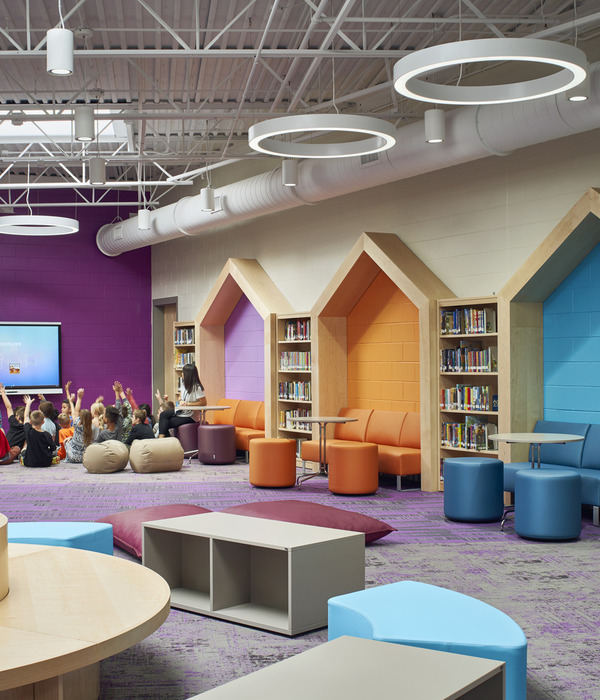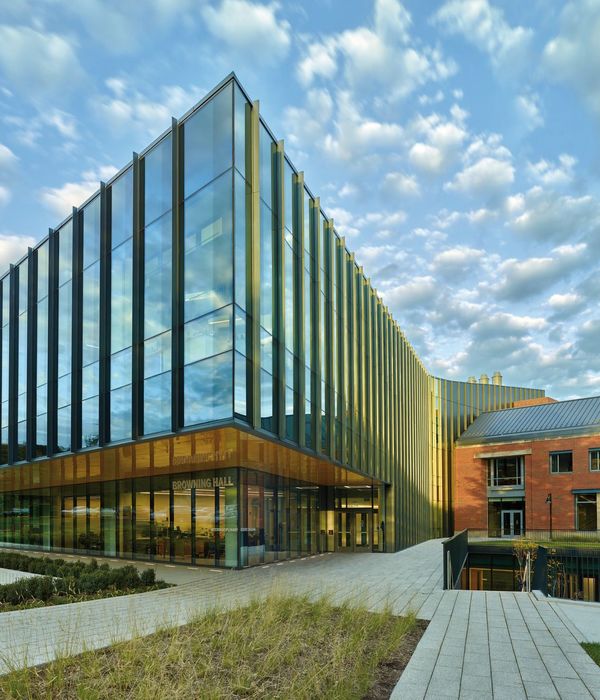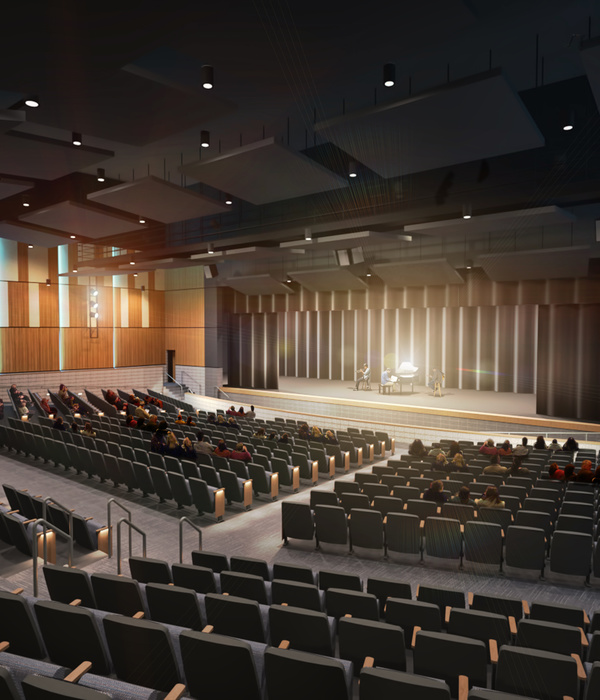MHTN Architects brought a modern and learning-focused design to the Meadowlark Elementary School in Salt Lake City, Utah.
Meadowlark Elementary School replaces a 1970’s-era school with a state-of-the-art educational facility for the underserved Avondale and Rose Park communities. The two-level school is specifically designed to provide transformative project-based learning experiences for preschool to sixth grade students. The school exemplifies Salt Lake City School District’s commitment to the education of its students. The unique design and detailing of the school are evidence that an exceptional school does not have to cost more than the traditional model.
In Meadowlark, each grade-specific learning community has four classrooms, a teacher team room, and a shared collaboration space. The learning community supports the teachers in engaging students in a variety of activities. The learning communities are the creative showcase, with bursts of color acting as a wayfinding method and filling each specific learning community with a unique identity.
In addition to the multi-purpose room, media center, administration suite, and resource room, the school also has a Special Education Community that supports students with special needs and provides a safe, comfortable, and inviting place to learn.
Meadowlark Elementary School has long been the heart of the diverse community it serves. The school is the hub of activity and learning for multiple school and community programs. To continue this, the layout includes a community learning room that provides adult life skills classes to community members. Located at the main entrance, the school’s media center provides opportunities for community programs to operate after hours and allows for media center resources to be available to students all year long, even during summer break.
Design: MHTN Architects Contractor: Bud Mahas Construction Photography: Paul Richer/Richer Images
8 Images | expand images for additional detail
{{item.text_origin}}



