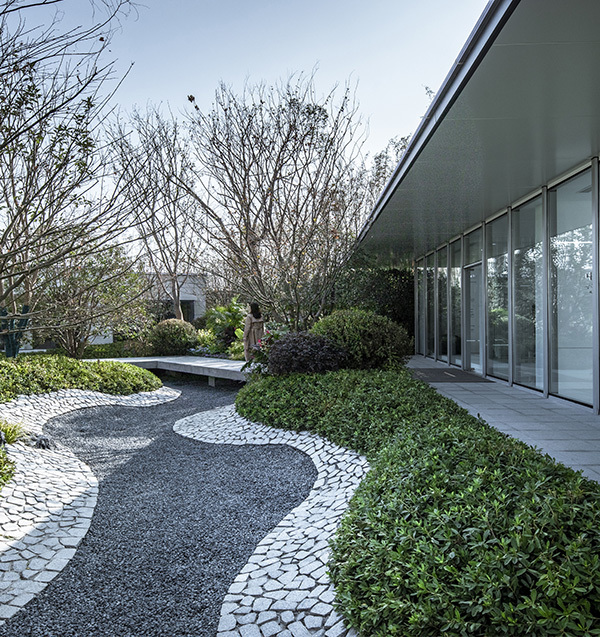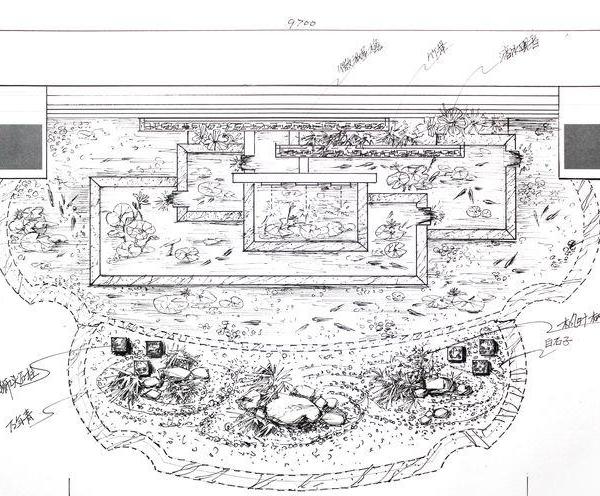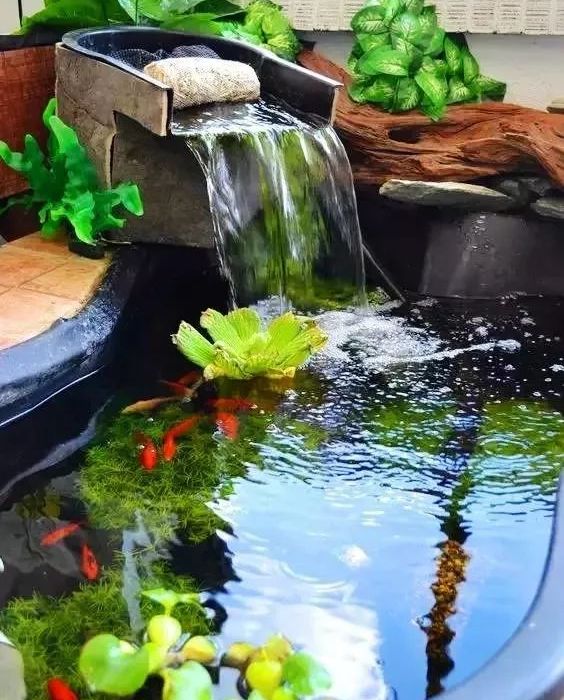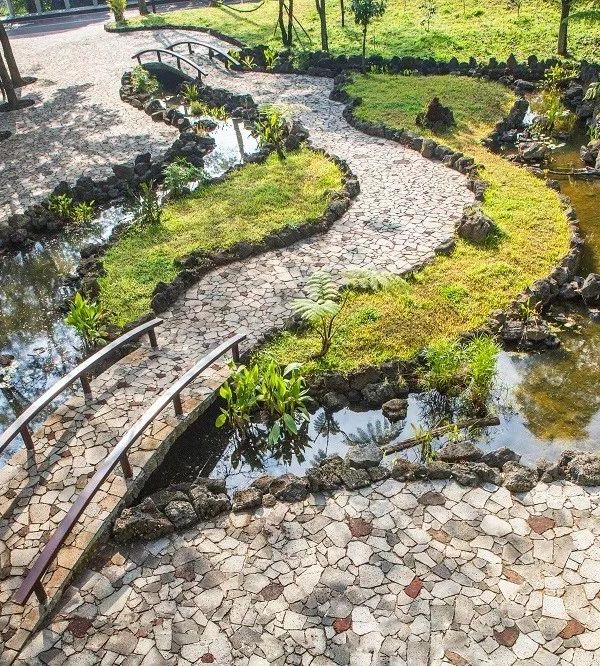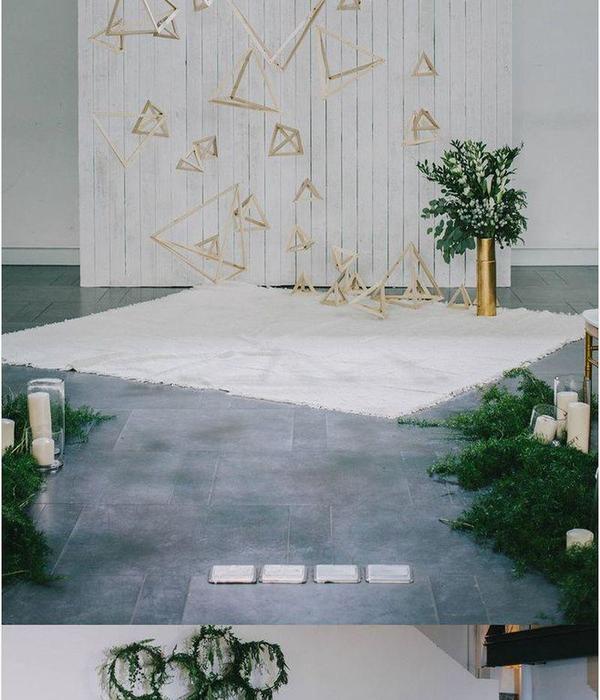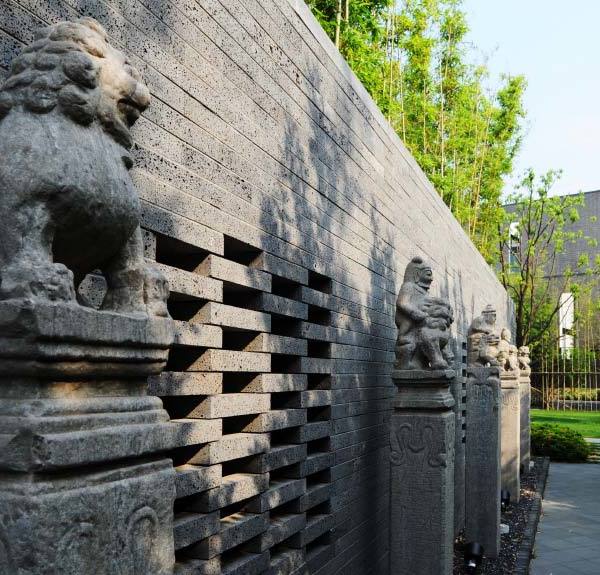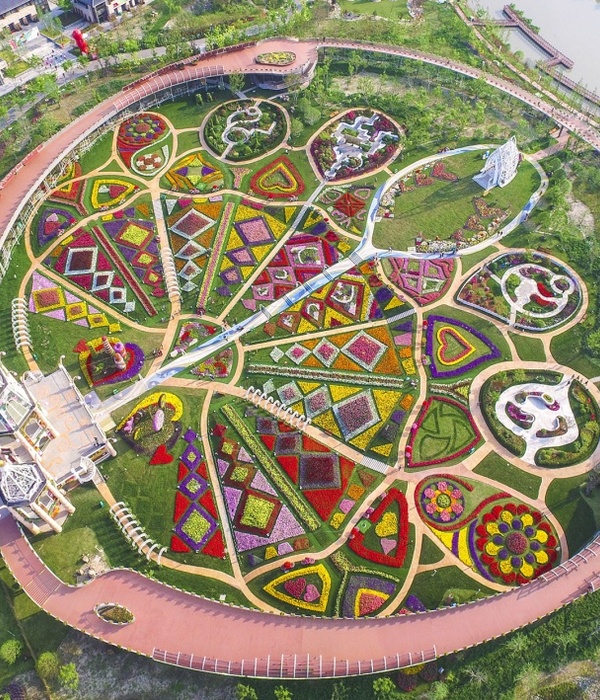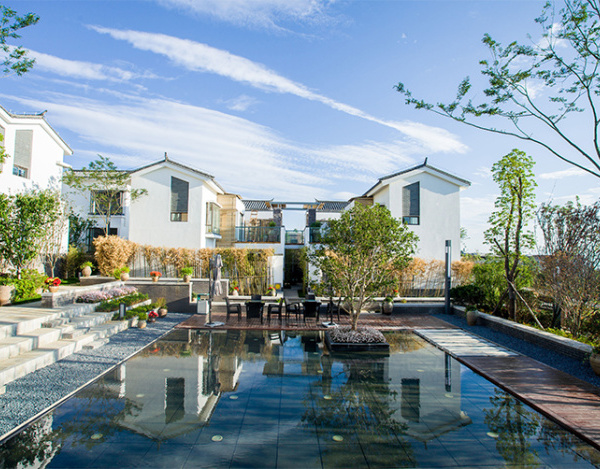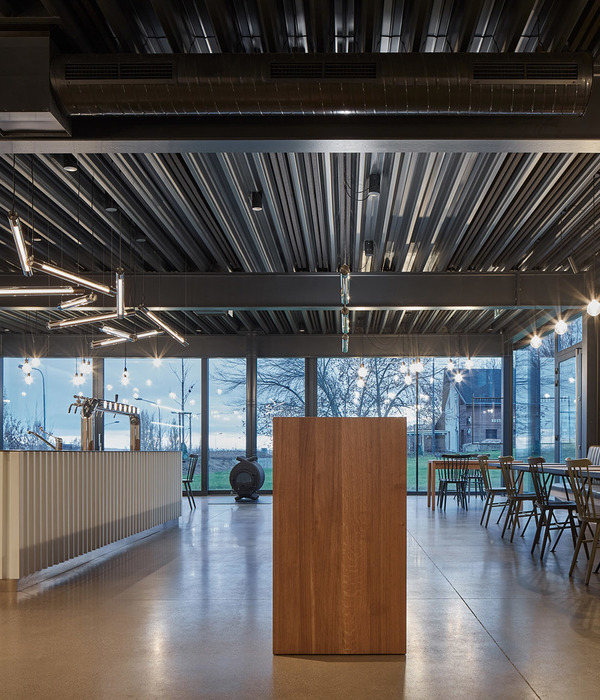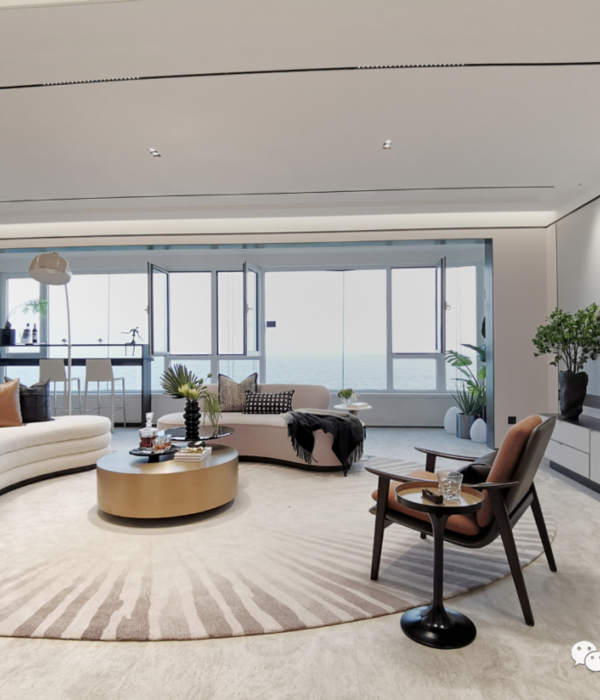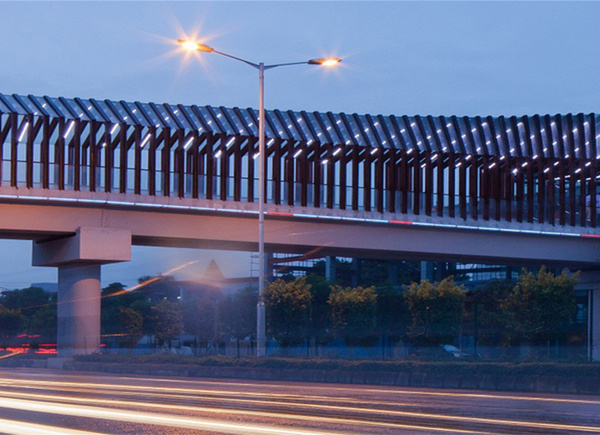2011
ASLA
专业奖评委会
Citygarden is a three-acre public sculpture garden created on the Gateway Mall in downtown St. Louis. Sponsored by a private foundation, the garden has played a primary role in reinvigorating the city’s center. The design weaves innovative stormwater management strategies with abstractions of local geology, hydrology, and plant communities to create a multi-faceted public space that has become a magnet for locals and tourists alike.
“The influence of this project has gone way beyond its boundaries. St. Louis is serious about the public realm and there is real excitement and enthusiasm about this public space across the country. The success of this project gave the city confidence to extend to the Arch Competition. This place really works and provides evidence that design matters. The landscape architect performed a beautiful incorporation of the art in the landscape.” —2011 Professional Awards Jury
项目立意明确,客户要求将24个当代雕塑作品植入这个让人鼓舞的公共场所,为人们创造出绿荫密布,流水盈盈,一年四季都美丽的花园。这个公园没有任何围墙大门,也没任何禁止触摸的标示,一切都是开放平和的。
花园的设计理念来源于圣路易及周边地区的文化和自然历史,3英亩的场地中挖掘着当地的故事。场地位于Gateway购物广场中央位置,临近圣路易斯拱门和密西西比河,花园通过两片弧墙和一道蜿蜒的墙分为三区。三个区域之间相互关联又有自己的特色。北区像临河的高地,中区像临河的滩涂,南区则像河流的冲击种植平原。
北区与栗树大道平行,这里标高较高,设计了一系列的铺着花岗岩的台地空间放置雕塑或者供人们休息,咖啡,用餐。这里有明显的城市生活痕迹。有着精致遮阳棚的咖啡厅能俯瞰花园。西北角有一片像采石场般的石材建筑。这里延续出去一条550英尺长的弧墙,弧墙定义出北区和中区的边界,其变化的高度和时断时续的墙面形成公园一景,也组织着公园的交通。最让人印象深刻一处187英尺长的断开,这里形成一个瀑布,上方的台地就是咖啡厅所在之处。
平缓的公园中心区域主要有两片草坪构成,期间有丰富的水设施,植物主要有本地的大树比如白橡树,梧桐树,糖槭树等等,这里也是最大雕塑的放置场地,角落的爱神雕塑紧靠一个设计非常棒,倾斜角度非常微妙的水瀑布景观。
向公园内望去,可以看见恰到好处点缀在树木和弧墙之间的各种雕塑。公园有两条主路,一条沿着弧墙,一条是中心的大青石路,沿着大青石路可以道道一个有着102个旱喷泉的广场。当然,还有许多小路让人们可以从四面八方无阻碍的进入公园。
南区像河道旁边的种植平原。一条长1150英尺的蜿蜒矮墙圈画出一系列宿根花卉和灌木区。这里种植着沿街道平行的银杏树。弯曲的墙面不光划分成许多有醒目图案的植物种植区,还形成许多亲密尺度的小景观空间。
在植物的背景之下,水,石,雕塑成为公园的特色。公园的种植设计强调使用本土的树种,灌木,超,地被,花卉。植物他被将就季相,力求四季分明。根据场地各种实际情况灵活运用植物,形成可持续的城市环境。共使用了20个不同品种的235颗树;89种1170株灌木,以及4千多株花木;8千多;1万多颗地被,还有32000平方英尺的草坪。
设计运用多种可持续发展策略,包括雨水管理、本土植物、植物健康维护和重振市区。三分之二的雨水排水区域由花园内部消化,一半的地表为渗水地面。超过5000平方英尺花园可收集、滞留和过滤雨水径流。咖啡厅和管理用房的屋顶提供1400平方英尺的绿色屋顶。三种不同类型的土壤混合物代替场地中的现状土壤。这些新土壤有利于植物的生长。同时硬质铺装的设计充分考虑到对植物根系的影响,以确保植物更好的成活。
▲总平。整个场地被两道墙分成三段河流抽象代表类型地:低地,冲积平原,高地。
▲从东南角对花园鸟瞰。西侧有历史建筑民事法庭。整个花园有多个入口,东南角也是其中一个。
▲左边是以前的样子。修正后的场地局部地区高低变化达到了6英尺。
▲植物选择了季相鲜明的适合城市本地生长植物。人们在银杏路上散步。
▲公园的中心代表冲积平原,主要是一些广阔的草坪空间,为花园中最大的雕塑作品欧诺个场地。
▲位于主入口已成为标志之一的雕塑:爱神(作者是Igor Mitoraj)。安装在一个直径34英尺的倾斜花岗岩水幕旁。
▲咖啡厅的遮阳廊是透光的,模糊了内外的区别。露台可以俯瞰整个花园。
▲弧形墙分开了“高地”和“冲积平原”两块区域,墙体用的材料是当地开采的密苏里州石材。水从墙体的缺口跌落形成瀑布。
▲西部的石墙一部分安装了显示屏放电影。沿着墙体的步道也是石材的。墙上的开洞可以让人窥见后方的红叶植物。
▲旱喷广场有102个可以喷8英尺高的喷泉喷口组成。后面是石墙和屏幕。
▲模仿密西西比河的1100英尺长矮石凳边缘有着各种置物袋和雕塑。图中雕塑是:Tai Chi Single Whip above (作者: Ju Ming).
▲矮石凳有部分蜿蜒到旱喷广场上,并形成一处水池。现在这里是广场最受欢迎的聚集场所。
▲场地可持续性策略:雨水花园,渗透路面,屋顶花园。
▲雨水径流。雨水花园种植着原生的草本植物,比如黍属柳枝稷和马薄荷属香蜂草。三分之二的雨水排水区域由花园内部消化。 超过5000平方英尺雨水花园可收集、滞留和过滤。
▲晚上旱喷广场水光交相辉映。
Project Narrative
The project began with clear direction from the clients: make an inviting and inspiring public place displaying twenty four contemporary sculptures; create diverse spaces and experiences; make it beautiful, engaging, and accessible year- round; and provide plenty of shade and water. Citygarden is free and open to the public, is not bound by perimeter fences or walls, has no gates, and contains no signs prohibiting the touching of sculpture. There are no handicap ramps. Every public place in the park is accessible by walks of less than 5% grade and lawns are reinforced for universal access.
The design of Citygarden derives from the cultural and natural histories of St. Louis and its environs. The three-acre site is one of excavation in search of local stories. Acknowledging its position in the heart of the Gateway Mall, a few blocks west of the noble Arch and the Mississippi River, Citygarden is structured in three bands delineated by two walls—the arc wall and the meander wall. The northern band represents the high upland ground—the river bluffs that are so characteristic of the Mississippi and Missouri Rivers in this region. The middle band represents the low ground or floodplain. The southern band represents the cultivated river terraces. While the three precincts are interconnected, each possesses distinct characteristics.
The northern band, parallel to Chestnut Street, contains the highest original elevation on the site—six and a half feet higher than the site’s lowest point. The design restructures this high ground into a series of urban terraces that rise from the corner of Chestnut and Eighth Streets to the café level. This series of outdoor rooms provide shaded platforms for specific sculptures, while also providing seating, dining, and prospects over the upper-level water basin to the rest of the sculpture garden. The plantings throughout these “uplands” are distinctly urban in nature—primarily as rows and groves of shade trees with simple planes of groundcover set amid panels of granite pavers. The landscape architects assisted the clients in selecting the architect for the café (and maintenance building) and guided the architect in siting the café and defining its architectural character. The café is conceived as a garden pavilion with a transparent connection to the café terrace that overlooks the garden below. Willow oaks, honey locust, scarlet oaks, and serviceberry create fine-textured arboreal canopies. The western block of the northern precinct is marked by a quarry-like stepped room of large limestone blocks, framing a 16-foot long outdoor video wall. The northwestern corner of the garden is sculpted as the highest ground—a 10-foot high mound planted with river birches and ferns and highlighted by the equestrian ‘Zenit’ at the peak of the mound.
The most pronounced design gesture is a 550-foot long arcing wall constructed from 1200 locally quarried blocks of Missouri limestone. The arc wall defines the edge between the urban groves and the low ground of the grassy ‘floodplain’ and was designed to evoke the geologically expressive bends and bluffs of the Mississippi and Missouri Rivers. Its height varies from four to nine feet for most of its length but rises to 14 feet to frame the video art installation and form the back wall of the maintenance building. Several breaks in the wall allow pedestrian and vehicular access while providing sight lines through the park. At its most dramatic moment, this broad arc wall is interrupted by a 24-foot wide by 187-foot long water basin that seeps and cascades six feet from the Café terrace to the basin and floodplain below. At the base of the falls, stepping stone boulders continue the visual arc of the pathway at the base of the wall.
The middle ‘floodplain’ band is the heart of the park. It is punctuated by large native shade and specimen trees—swamp white oaks, Kentucky coffee trees, red and sugar maples, plane trees and black gums—and provides the venue for some of the garden’s largest sculptures. This lawn plane is bracketed by two paved urban plazas, each with expressive waterworks. The eastern edge, at the Market Street corner, introduces a subtle tilted water scrim that sheets gently from the base of the dramatic sculpture Eros.
The glimpses into the park at this point reveal other monumental sculptures, their scale tempered by the magnitude of the arc wall and the specimen trees. Sun and shade strike a balance across the lawn here. Circulation is marked by two primary paths: the black granite path that parallels the base of the arc wall, and the central bluestone walk that literally traces mid-block alleyways that once serviced this site. Crossing Ninth Street westward along the route of these alleys brings people to the spray basin—a paved field of 102 choreographed vertical water jets. While there are multiple ways to enter the park from all sides, the middle ‘floodplain’ precinct offers a particularly open invitation from the corner of Eighth and Market Streets toward the center of the park.
The southern band, representing the cultivated terraces that flank the rivers, is framed by Market Street on one side and the central ‘floodplain’ on the other. A banded series of perennial and shrub beds is contained by an 1,150-foot long meandering seat wall recalling agricultural patterns along the rivers’ bends and oxbows. This zone is characterized by a staccato allee of paired male (non- fruiting) Ginkgo trees with striated bands of horticultural gardens that run perpendicular from the allee and the street. These Market Street sun gardens are defined by pathways and low evergreen hedges that trace the previous property lines and foundations that underlay the site. The precise alignment of these plant beds echoes the 1916 Sanborn map depiction of the two city blocks.
In many instances these garden areas are slightly raised up – to 18” above the level of the central lawn panel— to provide more fertile and productive plant beds, but also to allow for seating. The inner edge of the Market Street gardens is prescribed by 1100 linear feet of green granite-topped meander wall. This nearly continuous seat wall sinuously loops through the garden in evocation of the striking patterns of regional river systems. Its various bends and concavities offer multiple smaller scale landscape spaces —the subtle stages for sculpture and people in conversation.
Water, stone, and sculpture characterize the stronger expressions of Citygarden’s firmness and delight. But the plants provide the gently animated framework that makes the greatest difference to the appreciation of the sculptures and their setting, as well as the everyday use of this as a park. Fifty percent of the site is shaded. The plant palette collectively devised by the designers, the foundation, and horticulturalists at the Missouri Botanic Garden, emphasizes Missouri native trees, shrubs, grasses, groundcovers, and wildflowers. Plant selections and planting designs emphasize the four distinct seasons and contribute to a sense of the park’s lushness. Great consideration has been given to insure that the long-term success of the plants will be achieved. Plant species and cultivars were selected for their tolerance of urban conditions. Most plant choices and their specific locations were determined by their relative hardiness and their particular tolerances for varying degrees of sun, shade, wetness and/or dryness. Fundamental to the planting and soil strategy, in both design and in technical detail, was the intent to use this project as a teaching opportunity. This will be an urban botanical garden of sorts, with plants and garden areas labeled, and with every intention of using the design to demonstrate sustainable garden practices in urban settings.
There are 235 trees, comprised of twenty different species. Of the 89 other species of plants, there are 1170 shrubs, 4194 perennials, native grasses and wildflowers, 8000 bulbs, 12,726 groundcovers and 32,000 square feet of lawn.
Citygarden employs multiple sustainable strategies including stormwater management, native planting, promotion of plant health, and reinvigoration of the social / economic health of a declining urban center. Two-thirds of the site’s stormwater drainage is managed within the boundaries of the garden. Nearly half of the surface area is permeable. More than 5000 square feet of rain gardens capture, retain, and infiltrate surface water flow. The roofs of the two buildings in the park – the café and the maintenance building – incorporate 1400 square feet of extensive green roof. Three different soil mixes were designed to replace the rubble-filled, over-compacted existing site soils. These soils provide a much healthier substrate for the various plant communities to thrive in. Trees planted within pavement zones are given generous room for trunk and root growth. Most significantly, several strategies were pursued to minimize compaction issues that are typical for urban trees. A slab and pier construction system was used in many of the terrace and street areas to allow unimpeded root growth. In areas where this system could not be used, structural soils were substituted.
MORE:
Nelson Byrd Woltz Landscape Architect
,更多请至:
via:
ASLA
{{item.text_origin}}

