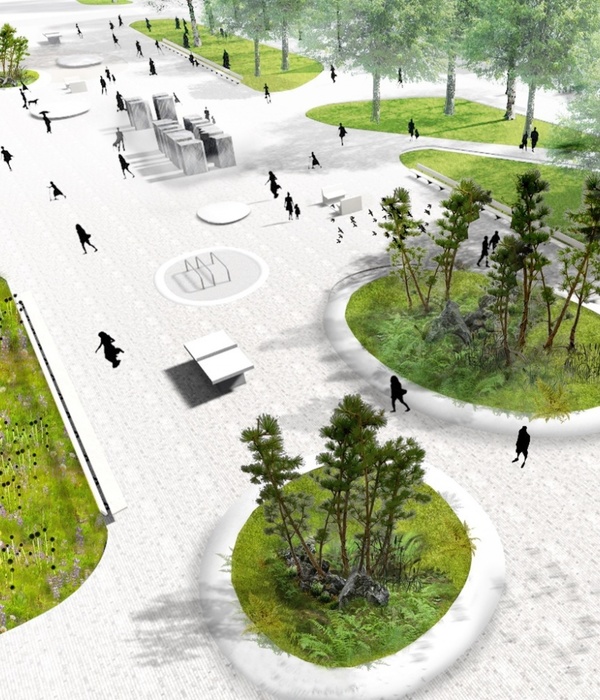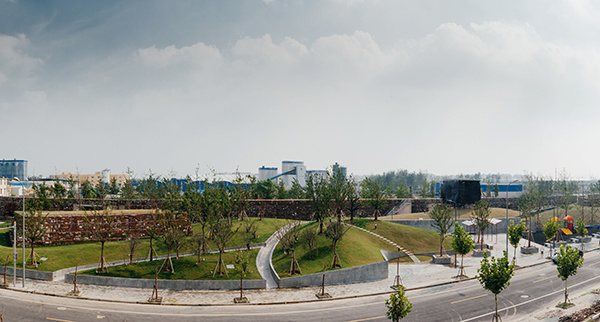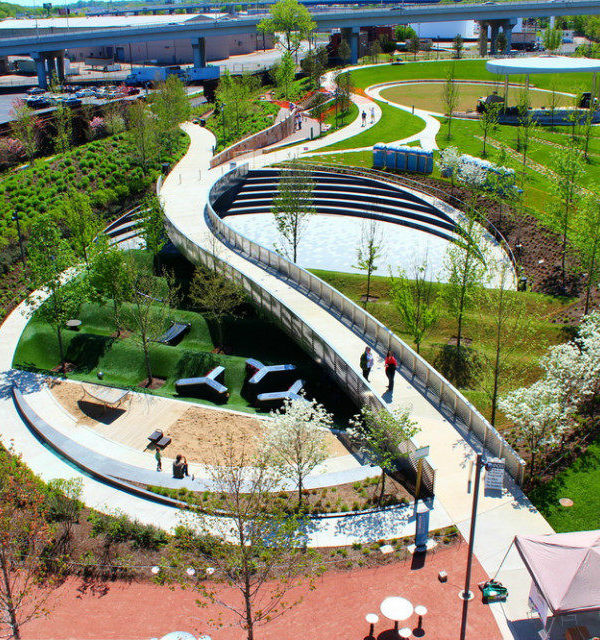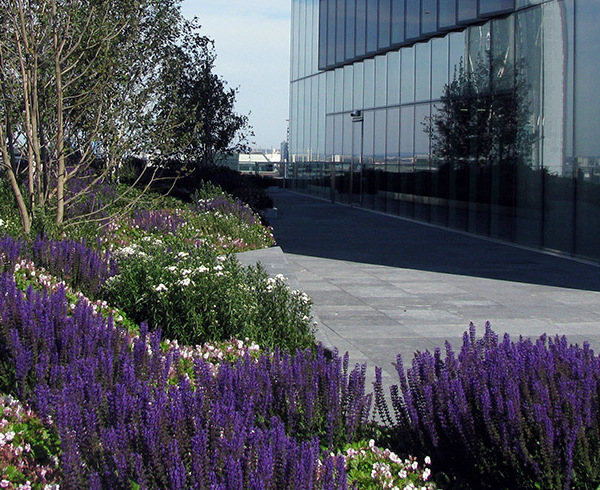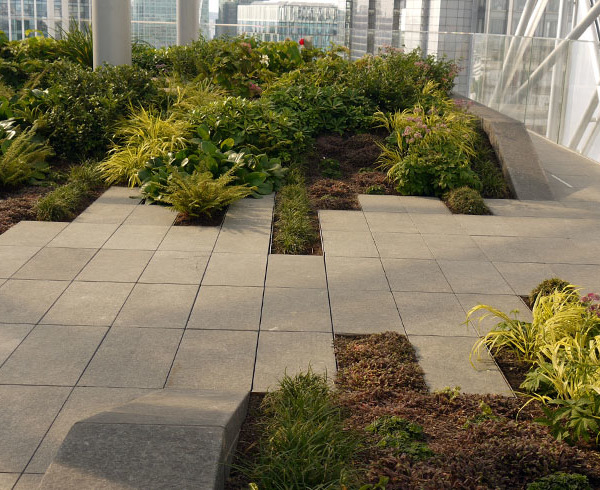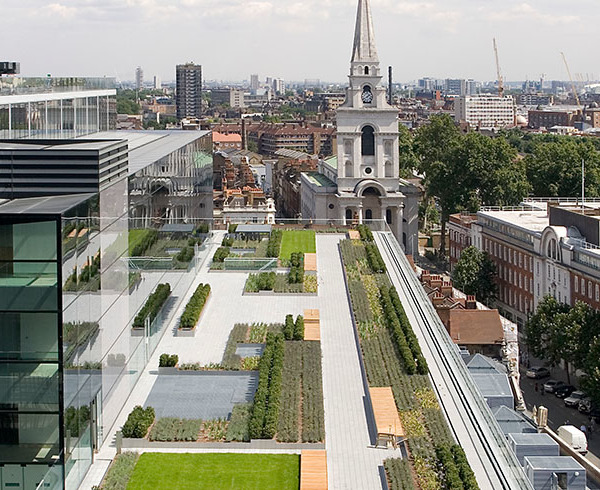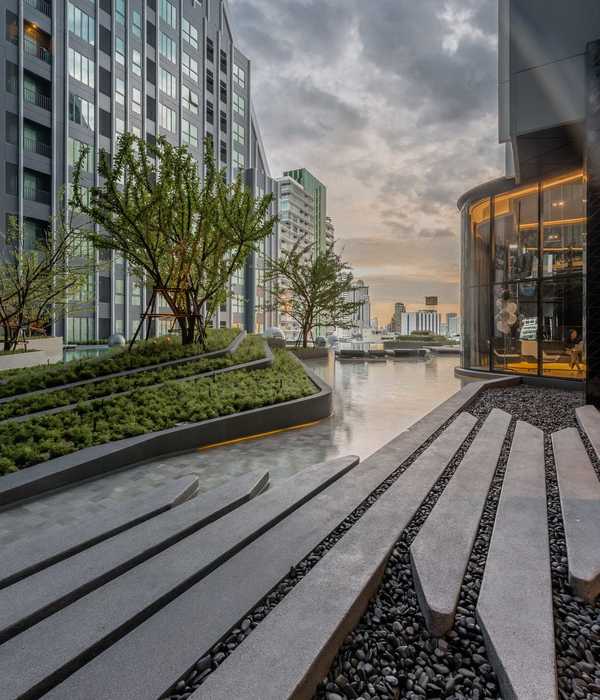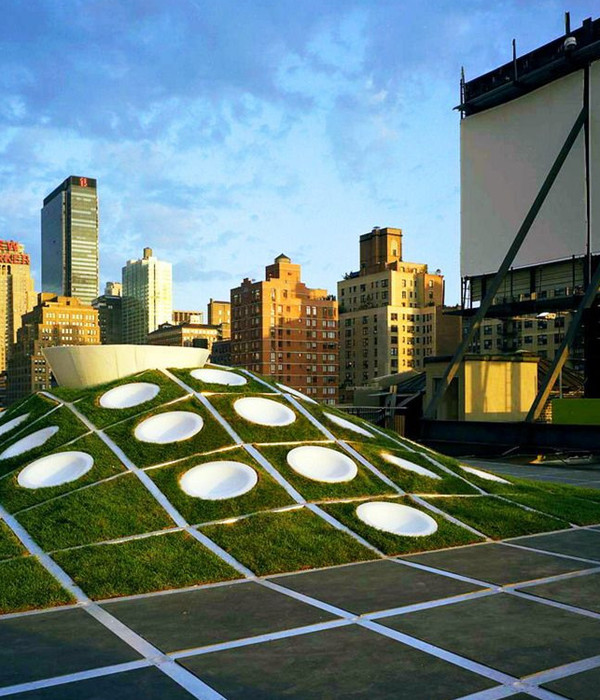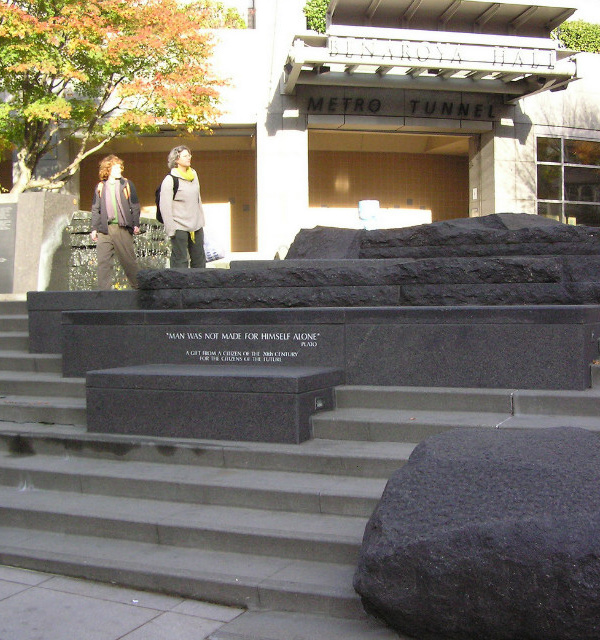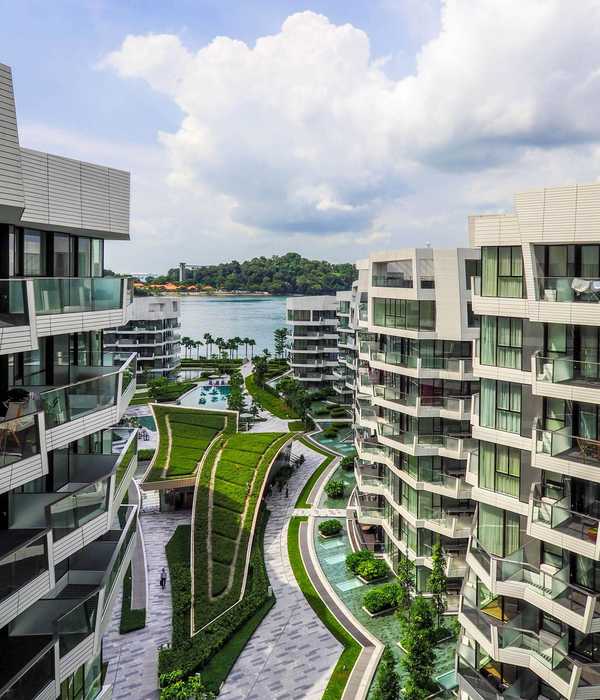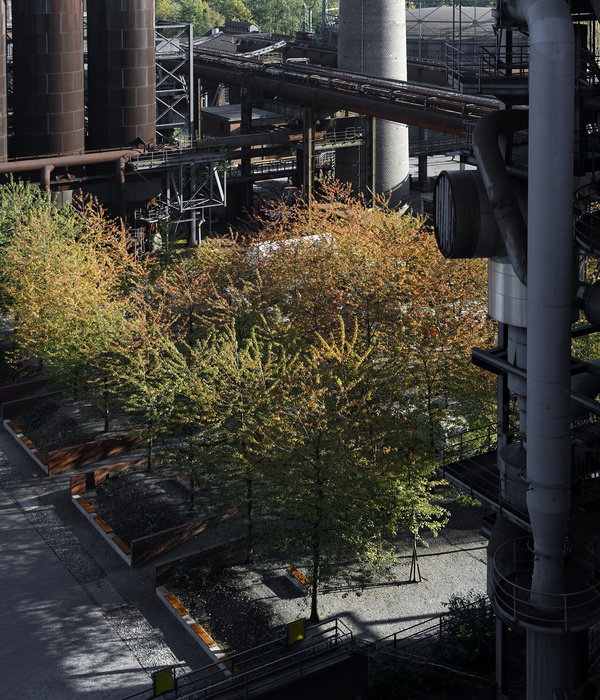架构师提供的文本描述。传统建筑的足迹,热爱家园,城乡共存,乡土文化的探索。
Text description provided by the architects. Footprint of traditional architecture, love of homeland, coexistence of city and countryside, exploration of local and social culture.
近年来,我国高速发展加剧了城市间的竞争,导致公路网不断向农村延伸,车辆通行权丧失,农村生活和当地生活方式受到侵犯。
In recent China, the rapid development accelerates the competition among cities and thus causes the continuous extension of highway networks towards countryside, surrendering the right of way to vehicles, and invading rural life and the local lifestyle. © Yuansheng Studio
元生演播室
该项目是政府与建筑师的共同努力,旨在摆脱中国式浮躁的发展模式,重新塑造传统的乡村文化和建筑足迹。该设计试图反映当地乡村的原始文化,回归到朴素的风格。这种真正的情感可以成为可持续性概念的核心。
This project is a mutual effort of government and architects, aiming to break away from the Chinese style impetuous development pattern, in order to recreate the traditional village culture and architecture footprint. The design tries to reflect the original culture of local villages, back to a simple and modest style. Such genuine sentiment can be the core of sustainability concept.
佛山新城区步行桥是一项土建工程和城市景观工程。它的重点是人行桥的设计和协调周围的景观和交通。
Foshan New City Village Walkway Bridge is a project of civil works and urban landscape. It focuses on footbridge design and coordinates the surrounding landscape and traffic.
Main Section
黑月路是佛山新城车辆的东西向主干道。该项目横跨黑月路,连接周围的村庄,为当地村民提供安全、方便和方便的出行方式。这座天桥占地 1500 平方米,跨度约 60 米。
Heyue Road is an east-west main artery for vehicles for Foshan New City. This project stretches across Heyue Road, connecting the surrounding villages and providing a safe, convenient and accessible way of going for local villagers. The walkway bridge covers 1,500 sqm, spanning approx 60m.
该设计结合了各种无障碍设施,如垂直交通 (两边都是玻璃立面电梯)、宽阔而柔和的楼梯和平台。天然的木结构和材料,以现代的方式处理,反映了农村的朴素和永恒的活力。这座行人天桥的建成,优化了周边村庄的步行系统,是一种真正的社会责任和人文关怀的实践,也是建筑师对当地文化习俗和城市发展的积极探索。
The design combines various accessibility facilities, such as vertical traffic (glass-façade-lifts on both sides), wide and gentle stairs and platform. The natural wood structure and material, handled in a contemporary manner, reflects the simplicity and everlasting vigor of countryside. The completion of this footbridge optimizes the walking system of the surrounding villages, a true practice of social responsibility and human concern, and a positive exploration of architects’ effort towards local culture and customs as well as urban development.
© Yuansheng Studio
元生演播室
设计概念陈述。
Design Concept Statement.
时光飞逝,年代久远。
Time flies, ages mark.
在最近的中国,美丽的村庄被迫成为城市,甚至是城市中心的一部分,其独特的性质和社会习俗被迅速的城市化所扼杀。传统的建筑足迹像流水一样消失了。作为一名建筑师和城市设计师,我们应该做些什么。
Beautiful villages are, in recent China, being forced to become urban or even part of city centre, whose distinctive nature and social customs killed by the rapid urbanization. Traditional architecture footprints vanish like flowing water. As an architect and urban designer, we shall do something. © Yuansheng Studio
元生演播室
佛山是中国四大名镇之一,地处珠江三角洲中心,地理、历史、文化与广州相连。佛山是典型的华南古镇,是一个鱼米之乡,江河溪流,资源丰富,心境平和。
Foshan, as one among the four famous towns in China, sitting in the centre of Pearl River delta, joins Guangzhou in geography, in history and in culture. As a typical south china ancient town, Foshan is a land of fish and rice, of rivers and streams, abundant in resources but peaceful in mind.
该项目位于新城轴线以南,四周环绕着美丽宁静的村庄、传统岭南民居和宗祠。蓝色的砖块,灰色的瓷砖,木门和窗户,都是村民们的记忆。时间来来去去,但在墙壁和屋顶的山脊上留下了脚印。然而,城市化浪潮似乎不可避免。如何同时适应城市发展和地方文化,激励建筑师抓住新旧。
This project is located at the south of the new city axis, surrounded by beautiful and peaceful villages, traditional Lingnan houses and ancestral halls. The blue bricks, the grey tiles, the wood gates and windows, are the memory of villagers. Time comes and goes, but left its footprint on the walls and roof ridges. However, the wave of urbanization seems inevitable. How to simultaneously accommodate urban development and local culture inspires the architect to catch the old and the new.
© Yuansheng Studio
元生演播室
建筑师运用现代设计方法,实现自然流畅的空间,与古木结合,创造和突出乡土文化,保持对乡土村落的熟悉记忆,但仍轻轻地融入了周边城市的肌理。
The architect applies contemporary design methods to realize a natural and smooth space, together with antiquated wood, to create and highlight local village culture, to maintain the familiar memory of local villages, but still gently fits in the surrounding urban texture.
该设计突出了地方和社会。人行桥的轮廓其实是岭南传统屋檐的抽象表现。当代参数化设计为其增添了合理性和逻辑性,使其天际线与当地建筑环境相契合。
The design highlights LOCAL and SOCIAL. The footbridge silhouette is in fact an abstract expression of the traditional eave from local Lingnan buildings. Contemporary parametric design adds to it rationality and logic, fitting its skyline into the local architectural context. © Yuansheng Studio
元生演播室
在材料方面,现代技术与传统文化相结合。钢结构以其灵活性和可塑性,实现了其独特的造型,以朴素的纹理覆盖着当地的木材,轻轻地融入了周围的建筑环境,真正地尊重和欣赏了当地的自然和文化。同时,灯光描绘了轮廓,创造了一种有趣的步行体验。
In materials, modern technology meets traditional culture. Steel structure, with its flexibility and plasticity, realizes the unique shape, which, covered with local timber with a simple and unadorned texture, gently blends in the surrounding architecture context, a true respect and admiration towards the local nature and culture. Meanwhile, the lighting portrays the silhouette, creating an interesting walking experience.
Floor Plan
总体布局。
Overall Layout.
布局遵循一个简单的 U 形,其主体伸展横跨主动脉和两侧宽而温和的楼梯和可到达的电梯。空间的裁剪,功能的安排,材料的控制,体积的考虑,都适合人行桥周围的环境,默默滋养一切,默默地造福每一个人。
The layout follows a simple U shape with its main body stretching across the main artery and two sides of wide and gentle stairs and accessible lifts. The cutting of space, the arrangement of functions, the control on materials, and the consideration of volume, all fits the footbridge into its surroundings, silently nourishing everything and quietly benefiting everyone.
© Yuansheng Studio
元生演播室
走过过道,你可以感受到空间的扭曲。排列中的每一个分级单元都来自传统岭南民居的部分。这样的剪影,一个接一个,形成了很强的聚焦深度。阳光来自不同的角度,给静态建筑带来了活力,创造了有趣的行走体验。光,不受形状的限制,但描绘的轮廓和它的纹理。
Walking through the bridge corridor, you can feel the twisting of space. Every grading unit in the array comes from the section of a traditional Lingnan house. Such silhouette, one after another, forms a strong depth of focus. The sunlight, coming from different angles, brings dynamism to the static architecture, creating interesting walking experience. Light, non-restricted by the shape, but portrays the silhouette and reveals its texture.
这条行人通道比大多数行人天桥都宽,突破了干燥乏味的走廊的陈规,使行人可以步行、玩耍、聊天、见面、观看,使人与人之间的距离无形中缩短。因此,建筑可以追溯到当地的自然和社会文化。
This walkway, wider than most footbridges, break through the stereotype of dry and dull corridors, enabling pedestrians to walk, to play, to chat, to meet, to view, invisibly shortening the distance among people. Thus, the architecture goes back to the local nature and social culture. © Yuansheng Studio
元生演播室
价值探索。
Value Exploration.
可持续发展设计策略的运用,可以从人行桥如何完美地配合当地周围的建筑环境和环境来看。乡土材料的选择,保证了乡土自然和社会文化的完整表达。预制部件的使用减少了场地污染和能源消耗,为当地村民提供了一种健康的出行方式。该设计平衡了经济效益和环境资源,并根据不同的限制和机会寻求一个完美的解决方案。
The application of sustainability design strategy can be seen in how perfect the footbridge fits into the local surrounding architectural context and environment. The selection of local materials ensures the complete expression of local nature and social culture. The utilization of prefabricated parts reduces site pollution and energy consumption, providing a healthy way of going for local villagers. The design balances economic benefit and environmental resources, and seeks a perfect solution according to different restrictions and opportunities.
{{item.text_origin}}

